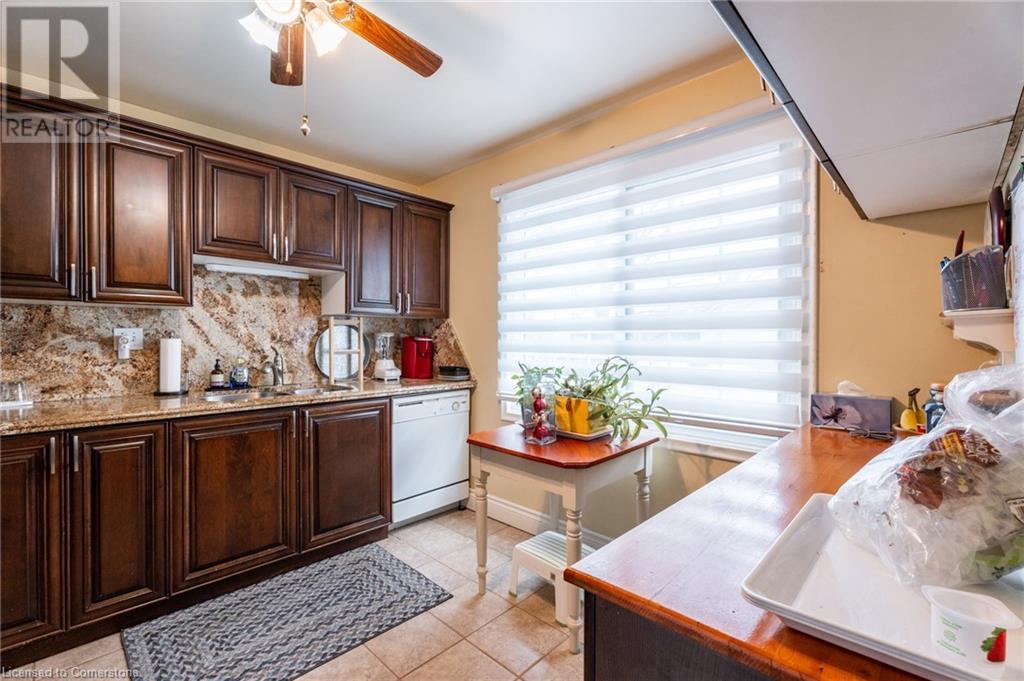198 Ridge Street Hamilton, Ontario L9A 2X7
3 Bedroom
2 Bathroom
1,100 ft2
2 Level
Central Air Conditioning
Forced Air
$2,700 MonthlyProperty Management
Welcome to 198 Ridge St, this is a full home rental! That's right no lower or upper neighbours. Enjoy this full townhome to yourself, in a great area on the Hamilton Mountain. Close to the highway and great restaurants off of Upper James. This townhome is tucked into a very family friendly neighbourhood. Don't wait, book your viewing today! (id:48215)
Property Details
| MLS® Number | 40692134 |
| Property Type | Single Family |
| Amenities Near By | Golf Nearby, Hospital, Park, Playground, Public Transit, Schools, Shopping |
| Community Features | Community Centre, School Bus |
| Parking Space Total | 1 |
Building
| Bathroom Total | 2 |
| Bedrooms Above Ground | 3 |
| Bedrooms Total | 3 |
| Appliances | Dryer, Refrigerator, Stove, Washer |
| Architectural Style | 2 Level |
| Basement Development | Partially Finished |
| Basement Type | Partial (partially Finished) |
| Constructed Date | 1968 |
| Construction Style Attachment | Attached |
| Cooling Type | Central Air Conditioning |
| Exterior Finish | Brick, Vinyl Siding |
| Half Bath Total | 1 |
| Heating Fuel | Natural Gas |
| Heating Type | Forced Air |
| Stories Total | 2 |
| Size Interior | 1,100 Ft2 |
| Type | Row / Townhouse |
| Utility Water | Municipal Water |
Land
| Access Type | Highway Access, Highway Nearby |
| Acreage | No |
| Land Amenities | Golf Nearby, Hospital, Park, Playground, Public Transit, Schools, Shopping |
| Sewer | Municipal Sewage System |
| Size Total Text | Unknown |
| Zoning Description | D/s-57 |
Rooms
| Level | Type | Length | Width | Dimensions |
|---|---|---|---|---|
| Second Level | 4pc Bathroom | Measurements not available | ||
| Second Level | Primary Bedroom | 14'0'' x 10'6'' | ||
| Second Level | Bedroom | 12'0'' x 8'0'' | ||
| Second Level | Bedroom | 13'0'' x 9'8'' | ||
| Basement | Laundry Room | Measurements not available | ||
| Basement | 2pc Bathroom | Measurements not available | ||
| Basement | Recreation Room | 17' x 11' | ||
| Main Level | Kitchen | 10'4'' x 10'4'' | ||
| Main Level | Dining Room | 13'2'' x 9'3'' | ||
| Main Level | Living Room | 17'0'' x 11'6'' |
https://www.realtor.ca/real-estate/27825358/198-ridge-street-hamilton
Don Higginbottom
Salesperson
Revel Realty Inc.
69 John Street South Unit 400
Hamilton, Ontario L8N 2B9
69 John Street South Unit 400
Hamilton, Ontario L8N 2B9
(905) 592-0990




















