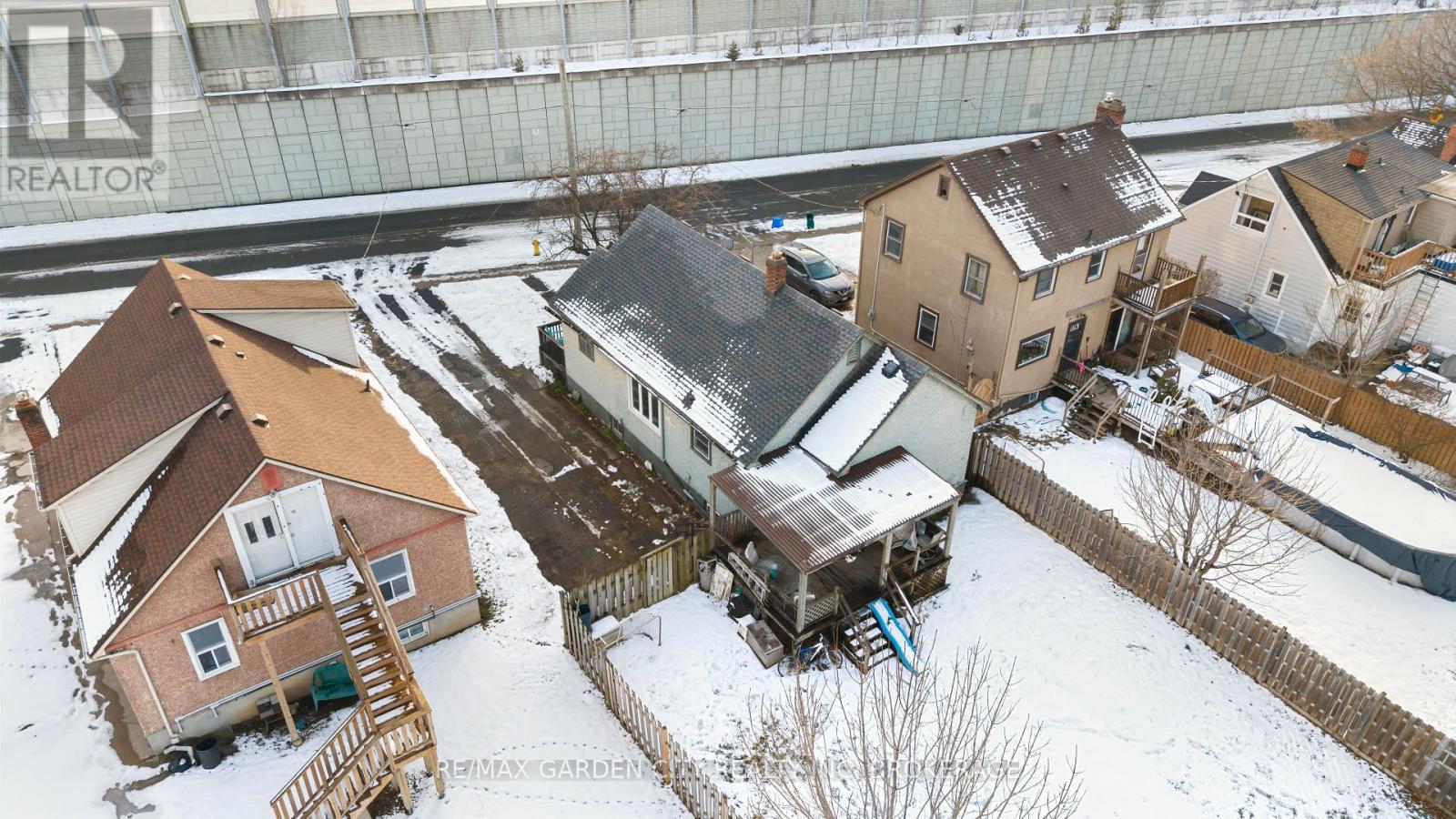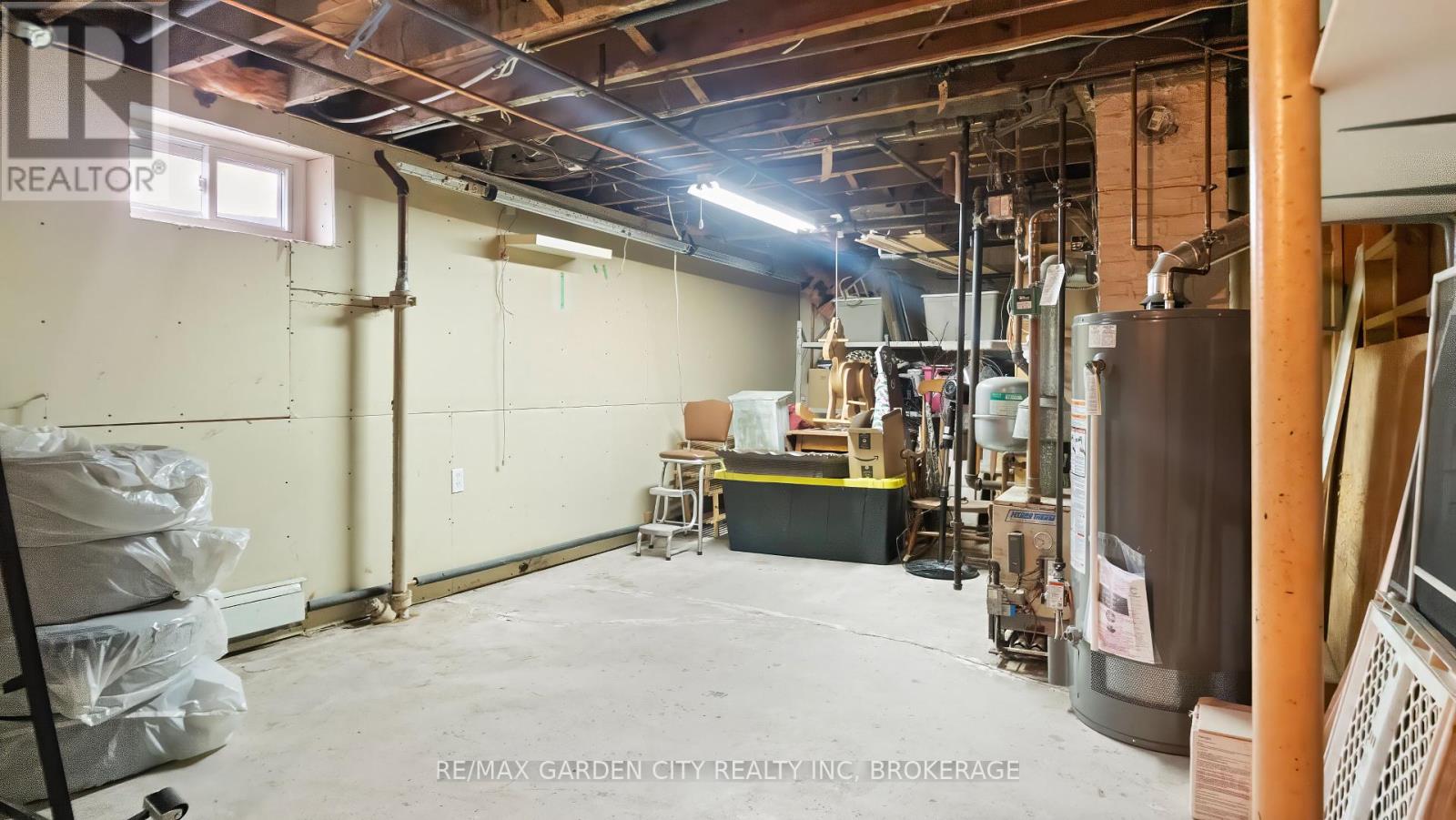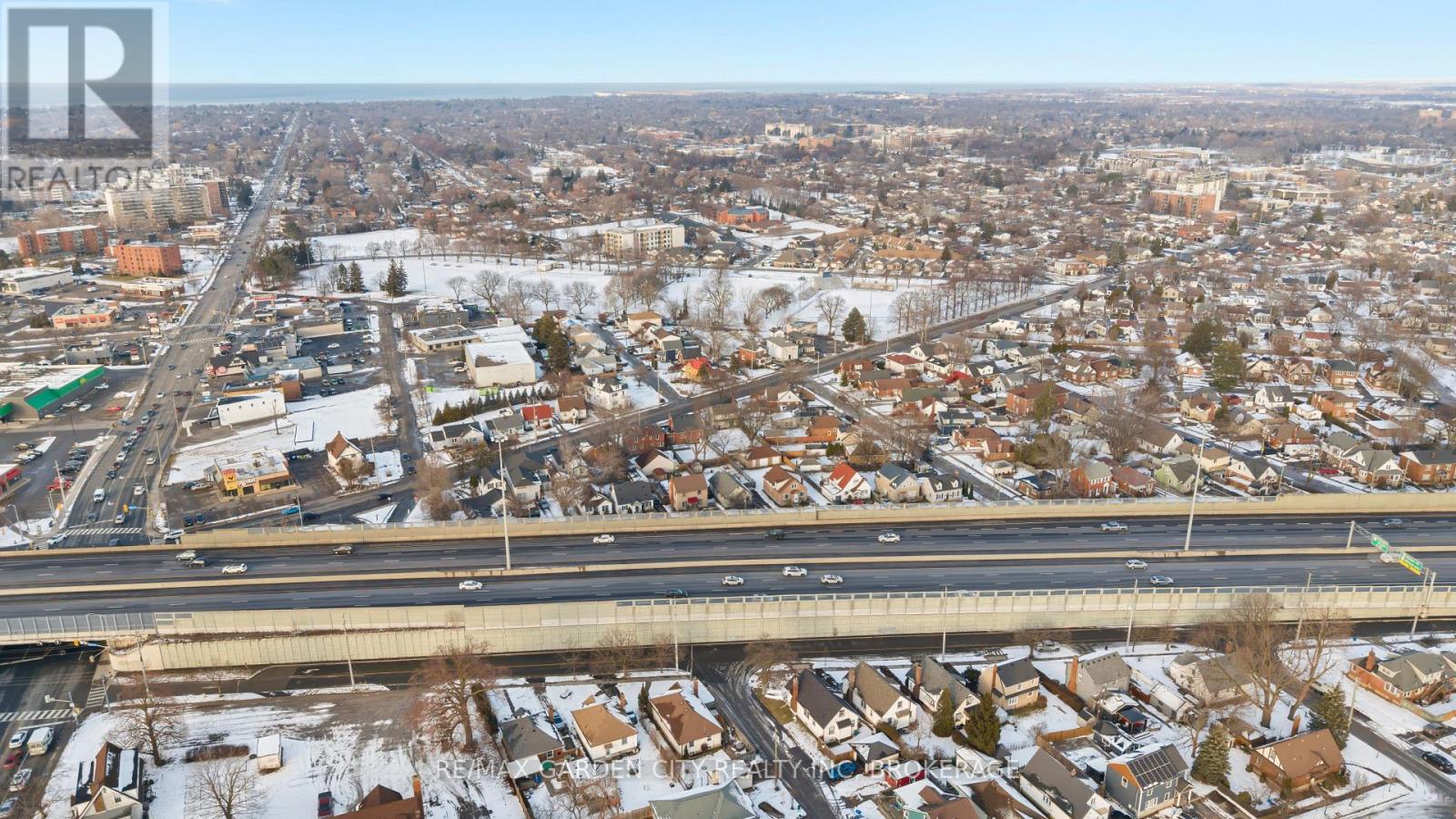21 Mccalla Drive St. Catharines, Ontario L2N 1A1
$469,900
Location! Location! Location! This approx. 950 sq ft Bungalow is nicely situated on a great sized lot with every amenity within a stones throw, including great highway access. Bright and spacious living and dining areas. Galway Kitchen with access to the Covered Back Porch and large backyard. 2 main floor bdrms being 11 by 12 ft with walk in closets. 4 piece bath on the main floor. Basement is partially finished with a Large laundry area and storage. Two rooms in the basement which could be used as bedrooms. Don't miss out on this great opportunity at an even better price! (id:48215)
Property Details
| MLS® Number | X11933659 |
| Property Type | Single Family |
| Community Name | 446 - Fairview |
| Equipment Type | Water Heater |
| Features | Irregular Lot Size |
| Parking Space Total | 3 |
| Rental Equipment Type | Water Heater |
| Structure | Porch, Patio(s) |
Building
| Bathroom Total | 1 |
| Bedrooms Above Ground | 2 |
| Bedrooms Total | 2 |
| Appliances | Dishwasher, Dryer, Refrigerator, Stove, Washer, Window Coverings |
| Architectural Style | Bungalow |
| Basement Type | Full |
| Construction Style Attachment | Detached |
| Exterior Finish | Stucco |
| Foundation Type | Concrete |
| Heating Fuel | Natural Gas |
| Heating Type | Radiant Heat |
| Stories Total | 1 |
| Size Interior | 700 - 1,100 Ft2 |
| Type | House |
| Utility Water | Municipal Water |
Land
| Acreage | No |
| Sewer | Sanitary Sewer |
| Size Depth | 143 Ft ,6 In |
| Size Frontage | 47 Ft ,1 In |
| Size Irregular | 47.1 X 143.5 Ft |
| Size Total Text | 47.1 X 143.5 Ft|under 1/2 Acre |
| Zoning Description | R2 |
Rooms
| Level | Type | Length | Width | Dimensions |
|---|---|---|---|---|
| Basement | Laundry Room | 7.9 m | 2.74 m | 7.9 m x 2.74 m |
| Basement | Utility Room | 7.9 m | 3.65 m | 7.9 m x 3.65 m |
| Basement | Bedroom 3 | 3.35 m | 3.35 m | 3.35 m x 3.35 m |
| Basement | Bedroom 4 | 3.96 m | 3.04 m | 3.96 m x 3.04 m |
| Main Level | Dining Room | 3.9 m | 3.35 m | 3.9 m x 3.35 m |
| Main Level | Living Room | 3.35 m | 3.35 m | 3.35 m x 3.35 m |
| Main Level | Kitchen | 3.35 m | 3.35 m | 3.35 m x 3.35 m |
| Main Level | Primary Bedroom | 3.65 m | 3.35 m | 3.65 m x 3.35 m |
| Main Level | Bedroom 2 | 3.65 m | 3.35 m | 3.65 m x 3.35 m |
https://www.realtor.ca/real-estate/27825471/21-mccalla-drive-st-catharines-446-fairview-446-fairview
Jonathan Chenier
Salesperson
(905) 684-1321
Lake & Carlton Plaza
St. Catharines, Ontario L2R 7J8
(905) 641-1110
(905) 684-1321
www.remax-gc.com/
Bradley Sheehan
Broker
Lake & Carlton Plaza
St. Catharines, Ontario L2R 7J8
(905) 641-1110
(905) 684-1321
www.remax-gc.com/

























