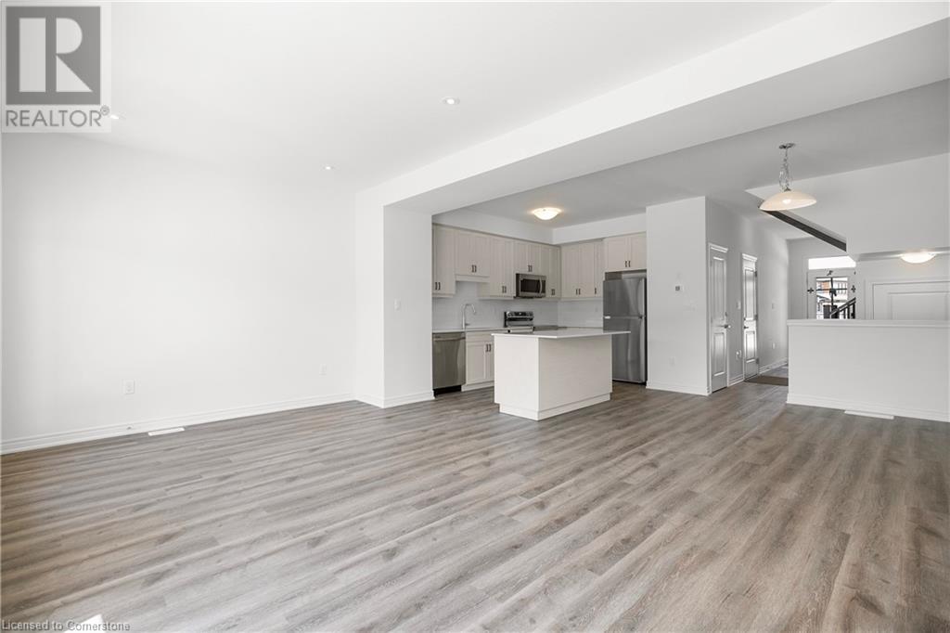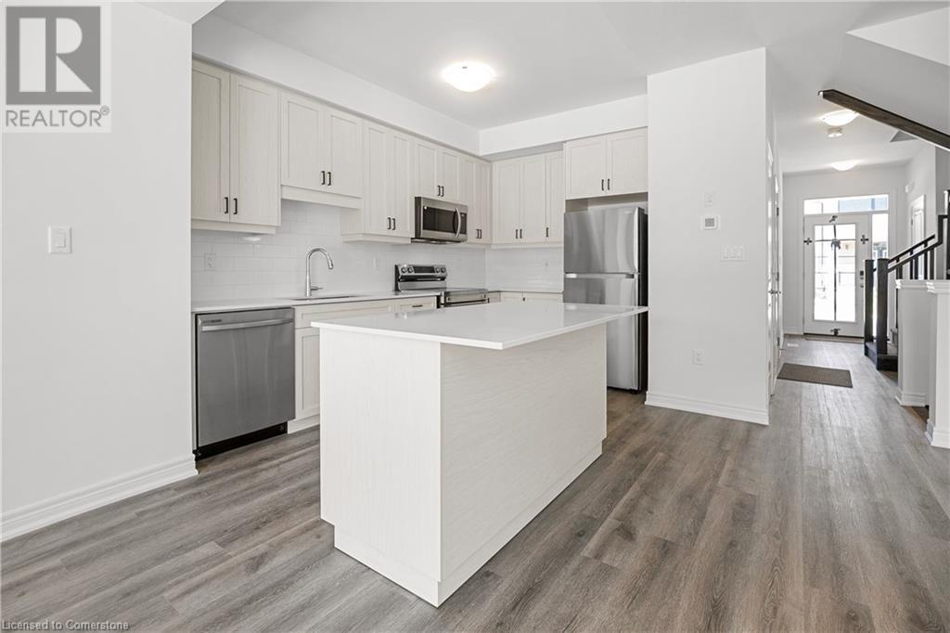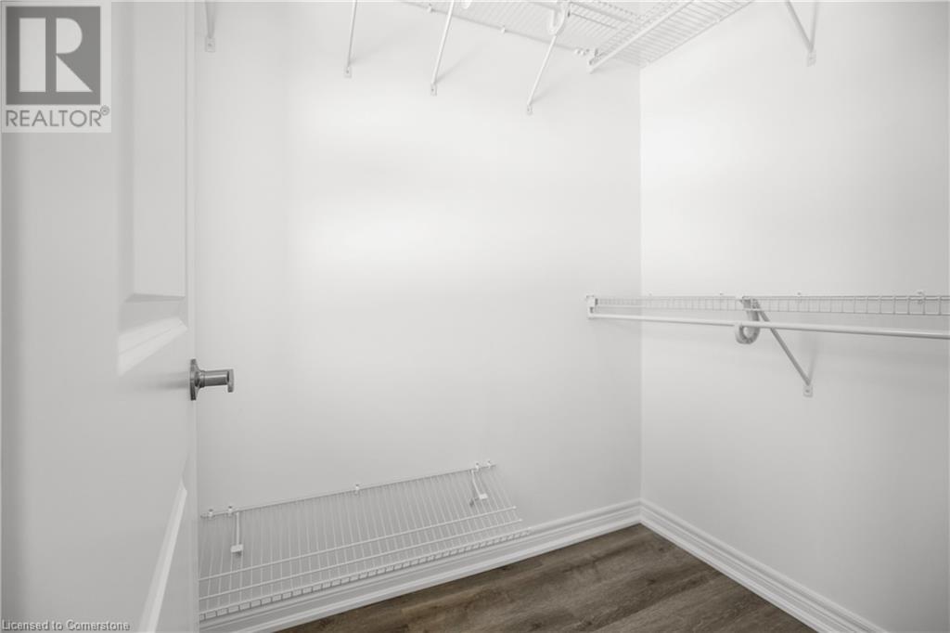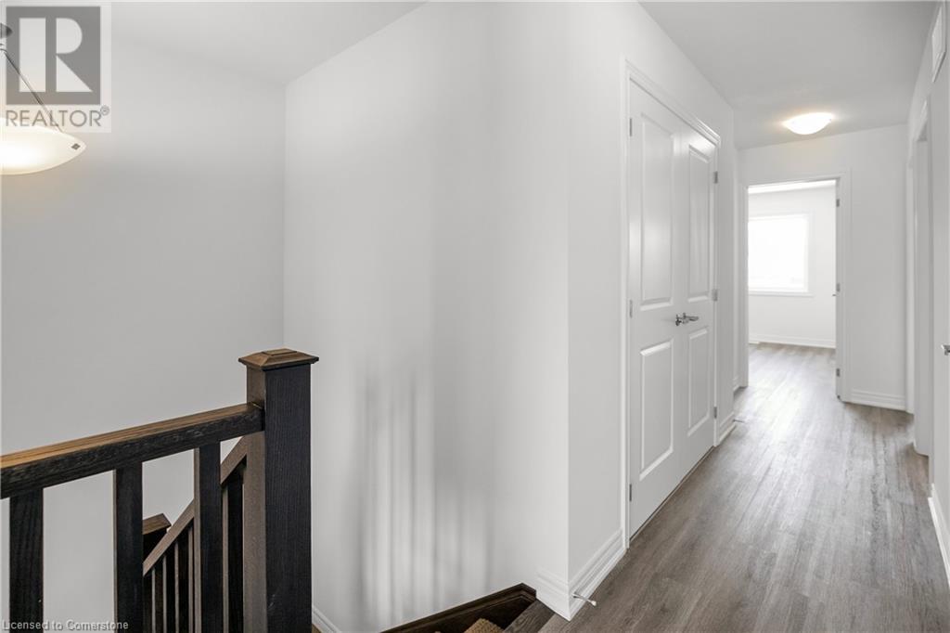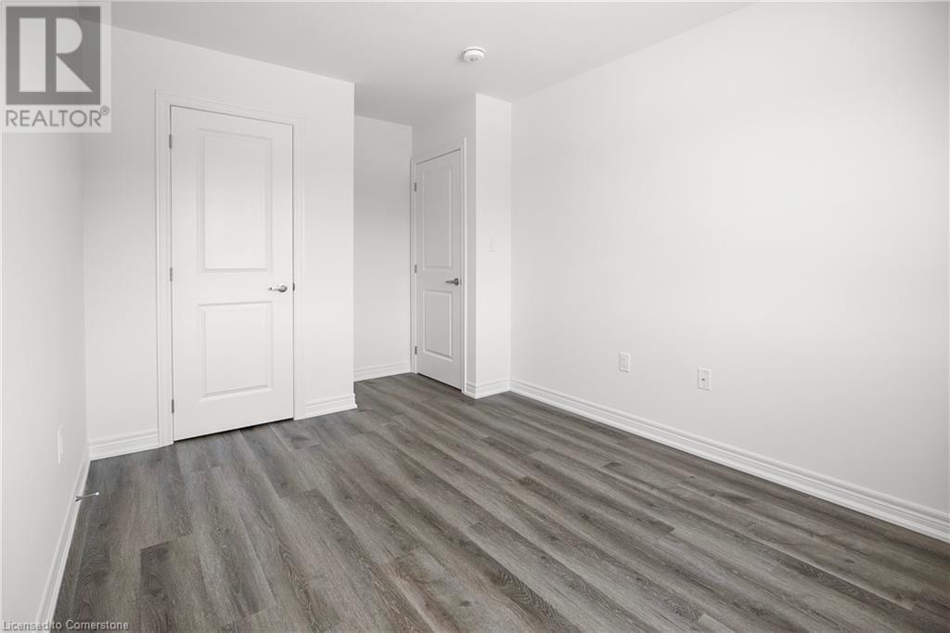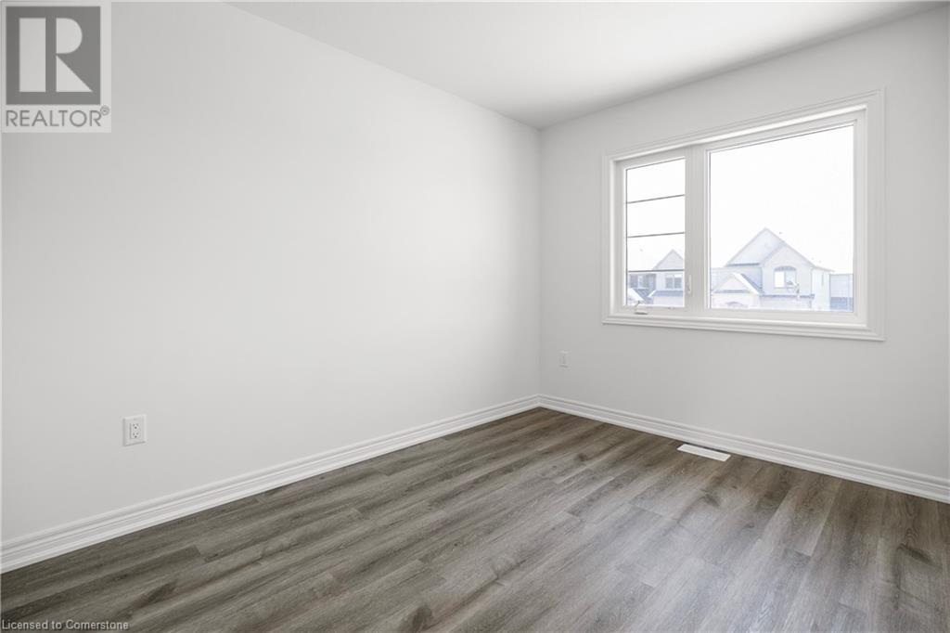448 Blackburn Drive Unit# 2 Brantford, Ontario N3T 0X2
$2,500 Monthly
Welcome to this stunning Losani townhome in West Brant area of Brantford. The main floor boasts a spacious, open-concept layout with a large kitchen, dining area and great room. The upgraded kitchen features quartz countertops, backsplash, a breakfast bar, and stainless steel appliances. Enhanced by upgraded vinyl flooring, 9-foot ceilings, and abundant natural light, the space offers a warm and inviting atmosphere. The second level includes three bedrooms and two bathrooms, with a primary suite featuring a walk-in closet. The laundry room, equipped with a brand-new washer and dryer, is conveniently located on the second floor. This home is close to various amenities, including schools, parks, and shopping. Don't miss out on this fantastic rental oppourtunity. (id:48215)
Property Details
| MLS® Number | 40692216 |
| Property Type | Single Family |
| Amenities Near By | Park, Public Transit, Schools |
| Community Features | Quiet Area |
| Equipment Type | Other, Water Heater |
| Parking Space Total | 2 |
| Rental Equipment Type | Other, Water Heater |
Building
| Bathroom Total | 3 |
| Bedrooms Above Ground | 3 |
| Bedrooms Total | 3 |
| Architectural Style | 2 Level |
| Basement Development | Unfinished |
| Basement Type | Full (unfinished) |
| Constructed Date | 2024 |
| Construction Style Attachment | Attached |
| Cooling Type | Central Air Conditioning |
| Exterior Finish | Brick, Stone, Vinyl Siding |
| Foundation Type | Poured Concrete |
| Half Bath Total | 1 |
| Heating Fuel | Natural Gas |
| Heating Type | Forced Air |
| Stories Total | 2 |
| Size Interior | 1,580 Ft2 |
| Type | Row / Townhouse |
| Utility Water | Municipal Water |
Parking
| Attached Garage |
Land
| Access Type | Road Access |
| Acreage | No |
| Land Amenities | Park, Public Transit, Schools |
| Sewer | Municipal Sewage System |
| Size Depth | 98 Ft |
| Size Frontage | 20 Ft |
| Size Total Text | Under 1/2 Acre |
| Zoning Description | H-r4s-62 |
Rooms
| Level | Type | Length | Width | Dimensions |
|---|---|---|---|---|
| Second Level | Laundry Room | Measurements not available | ||
| Second Level | 4pc Bathroom | Measurements not available | ||
| Second Level | Bedroom | 11'1'' x 9'4'' | ||
| Second Level | Bedroom | 12'1'' x 9'4'' | ||
| Second Level | 3pc Bathroom | Measurements not available | ||
| Second Level | Primary Bedroom | 15'10'' x 13'11'' | ||
| Basement | Storage | Measurements not available | ||
| Main Level | Great Room | 13'4'' x 19'0'' | ||
| Main Level | Breakfast | 10'11'' x 11'2'' | ||
| Main Level | Kitchen | 12'9'' x 7'11'' | ||
| Main Level | 2pc Bathroom | Measurements not available | ||
| Main Level | Foyer | 7'0'' x 3'8'' |
https://www.realtor.ca/real-estate/27826416/448-blackburn-drive-unit-2-brantford
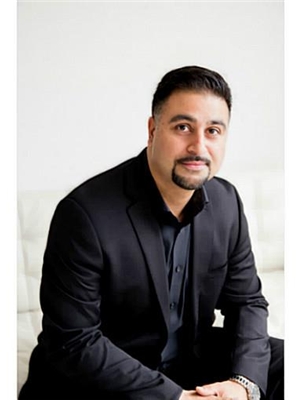
Bill Brach
Salesperson
(905) 664-2300
http//www.billbrach.com
860 Queenston Road Unit 4b
Stoney Creek, Ontario L8G 4A8
(905) 545-1188
(905) 664-2300
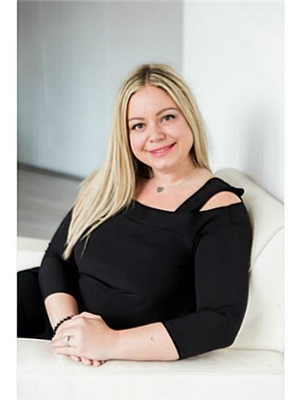
Wendy Hogben
Salesperson
(905) 664-2300
http//www.listwithwendy.ca
860 Queenston Road Suite A
Stoney Creek, Ontario L8G 4A8
(905) 545-1188
(905) 664-2300








