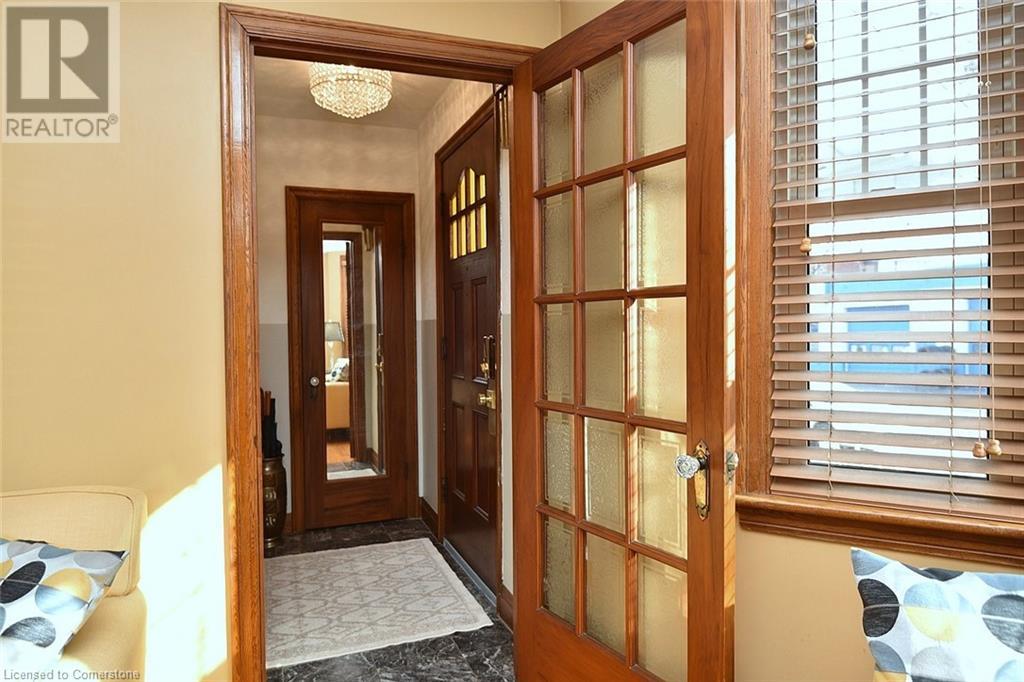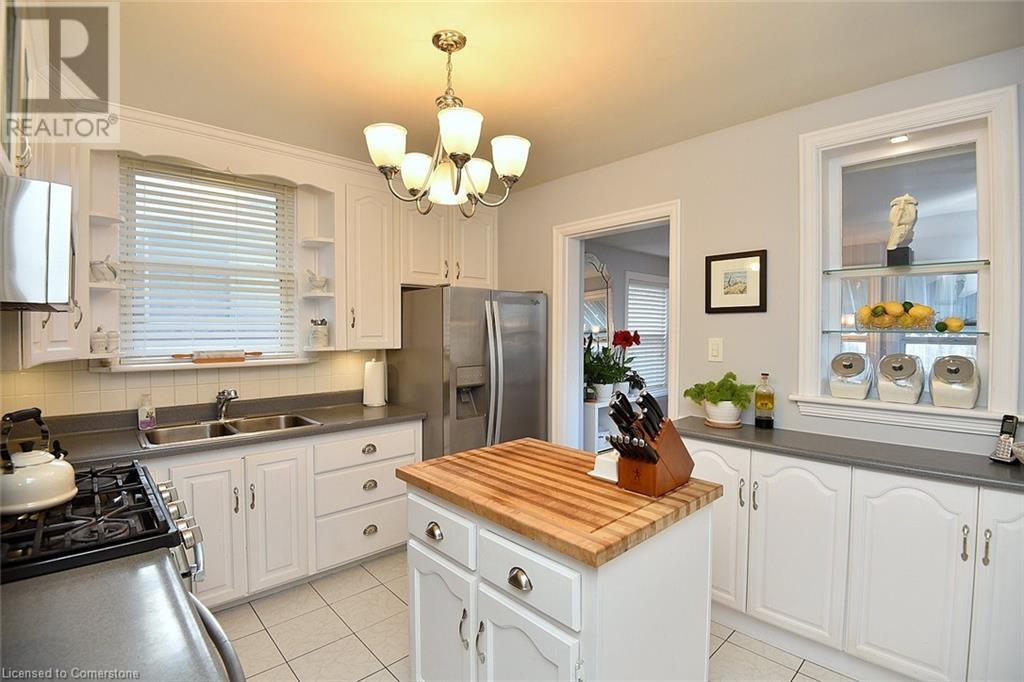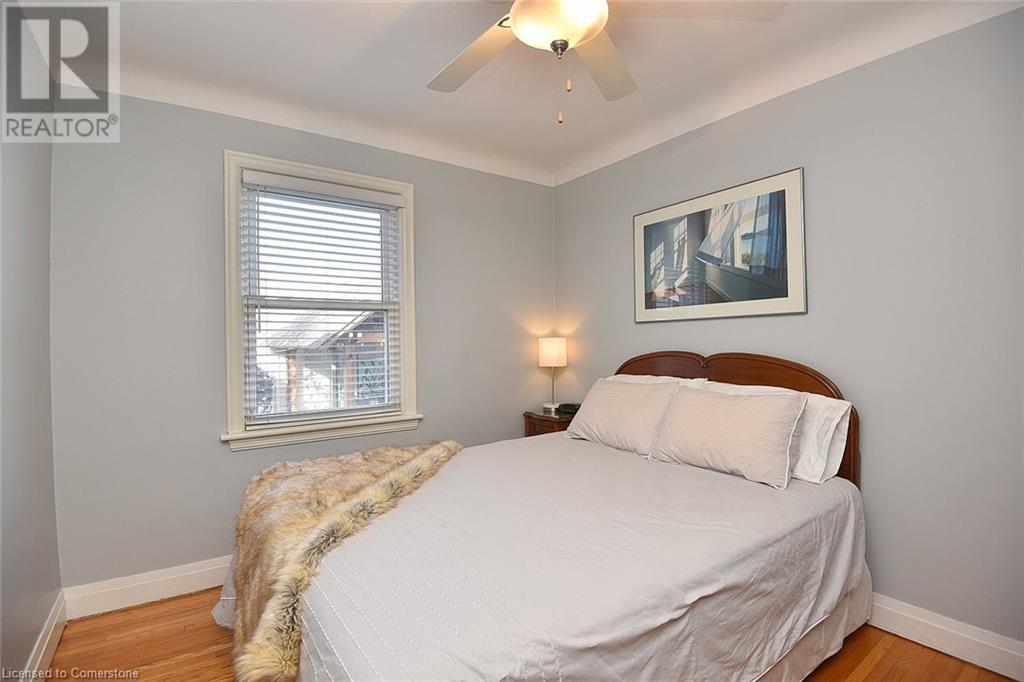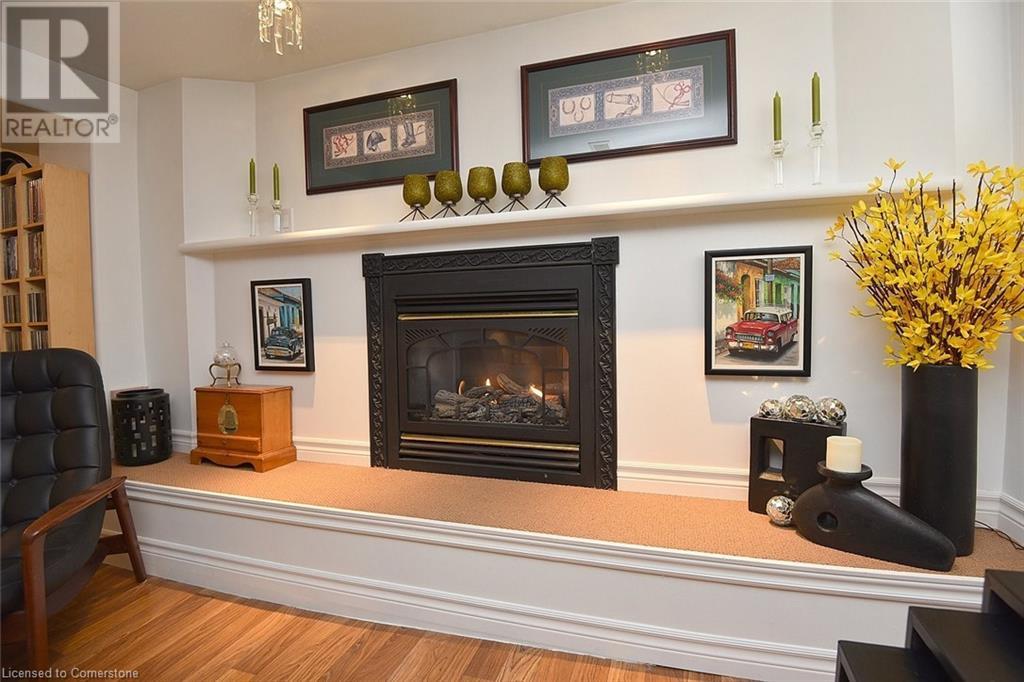6 Park Row S Hamilton, Ontario L8K 2J4
$689,900
This stunning home blends classic charm with modern amenities, offering a truly inviting atmosphere. The grand primary bedroom on the second level is a serene retreat, complete with a rare full ensuite for ultimate comfort. The character-filled main level showcases beautiful stained glass windows, cove ceilings, gleaming hardwood floors, and a stunning ornamental fireplace with an original wood mantel, adding timeless appeal. The finished lower level offers a cozy gas fireplace, large rec room, convenient laundry area, and a 3-piece bath. Step outside from the kitchen to a private yard, featuring an oversized gazebo perfect for entertaining. The main floor also includes two additional bedrooms and a full bathroom, ensuring plenty of space for family and guests. Located in a prime area, this home is just a short walk to shopping, dining, and the vibrant Ottawa St., offering both convenience and charm in one desirable package. Don’t miss out on this exceptional opportunity! (id:48215)
Property Details
| MLS® Number | 40691969 |
| Property Type | Single Family |
| Amenities Near By | Park, Public Transit, Schools, Shopping |
| Community Features | Quiet Area |
| Features | Gazebo |
| Parking Space Total | 5 |
Building
| Bathroom Total | 3 |
| Bedrooms Above Ground | 3 |
| Bedrooms Total | 3 |
| Appliances | Dishwasher, Dryer, Refrigerator, Washer, Microwave Built-in, Gas Stove(s) |
| Basement Development | Finished |
| Basement Type | Full (finished) |
| Constructed Date | 1945 |
| Construction Style Attachment | Detached |
| Cooling Type | Central Air Conditioning |
| Exterior Finish | Brick, Stone, Vinyl Siding |
| Fireplace Present | Yes |
| Fireplace Total | 1 |
| Heating Fuel | Natural Gas |
| Heating Type | Forced Air |
| Stories Total | 2 |
| Size Interior | 1,335 Ft2 |
| Type | House |
| Utility Water | Municipal Water |
Parking
| Detached Garage |
Land
| Access Type | Road Access |
| Acreage | No |
| Land Amenities | Park, Public Transit, Schools, Shopping |
| Sewer | Sanitary Sewer |
| Size Depth | 105 Ft |
| Size Frontage | 33 Ft |
| Size Total Text | Under 1/2 Acre |
| Zoning Description | Toc1 |
Rooms
| Level | Type | Length | Width | Dimensions |
|---|---|---|---|---|
| Second Level | 4pc Bathroom | Measurements not available | ||
| Second Level | Primary Bedroom | 24'10'' x 12'4'' | ||
| Lower Level | Utility Room | 13'8'' x 10'1'' | ||
| Lower Level | 3pc Bathroom | Measurements not available | ||
| Lower Level | Den | 10'9'' x 10'0'' | ||
| Lower Level | Recreation Room | 22'4'' x 10'11'' | ||
| Main Level | 4pc Bathroom | Measurements not available | ||
| Main Level | Bedroom | 13'1'' x 9'3'' | ||
| Main Level | Bedroom | 11'1'' x 9'3'' | ||
| Main Level | Breakfast | 9'5'' x 7'5'' | ||
| Main Level | Kitchen | 11'8'' x 9'9'' | ||
| Main Level | Dining Room | 11'8'' x 10'0'' | ||
| Main Level | Living Room | 11'8'' x 11'4'' | ||
| Main Level | Foyer | 6'6'' x 4'1'' |
https://www.realtor.ca/real-estate/27826897/6-park-row-s-hamilton
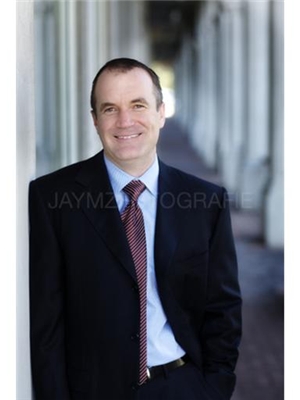
Marcel Leclerc
Broker of Record
(905) 689-0036
296 Dundas Street E.
Waterdown, Ontario L0R 2H0
(905) 689-0011
(905) 689-0036





