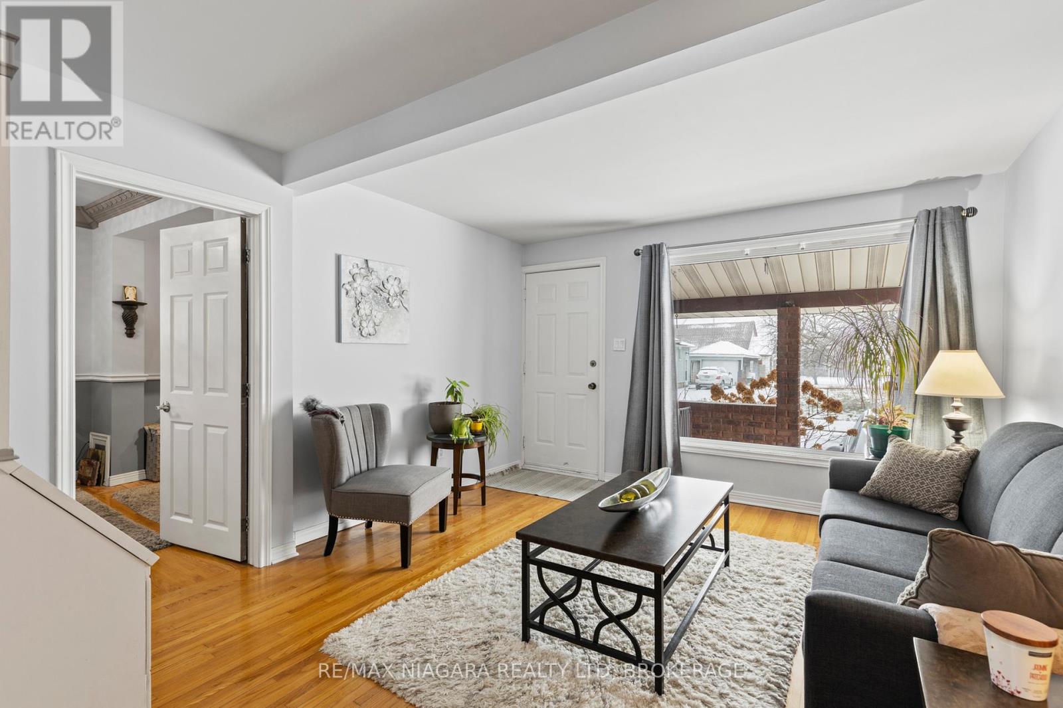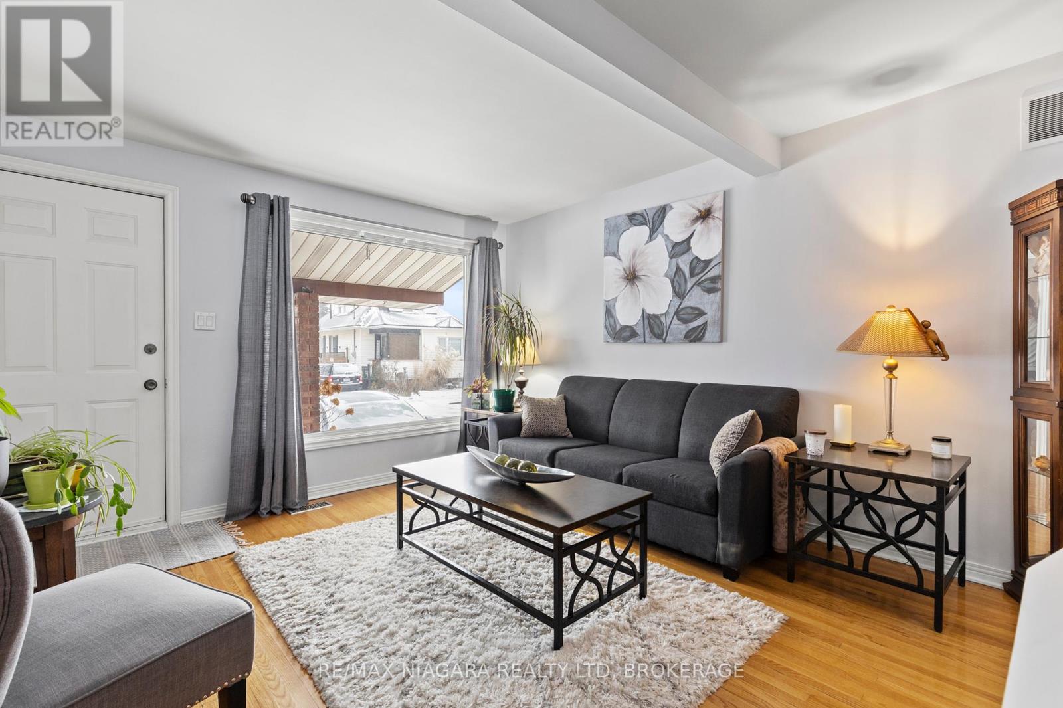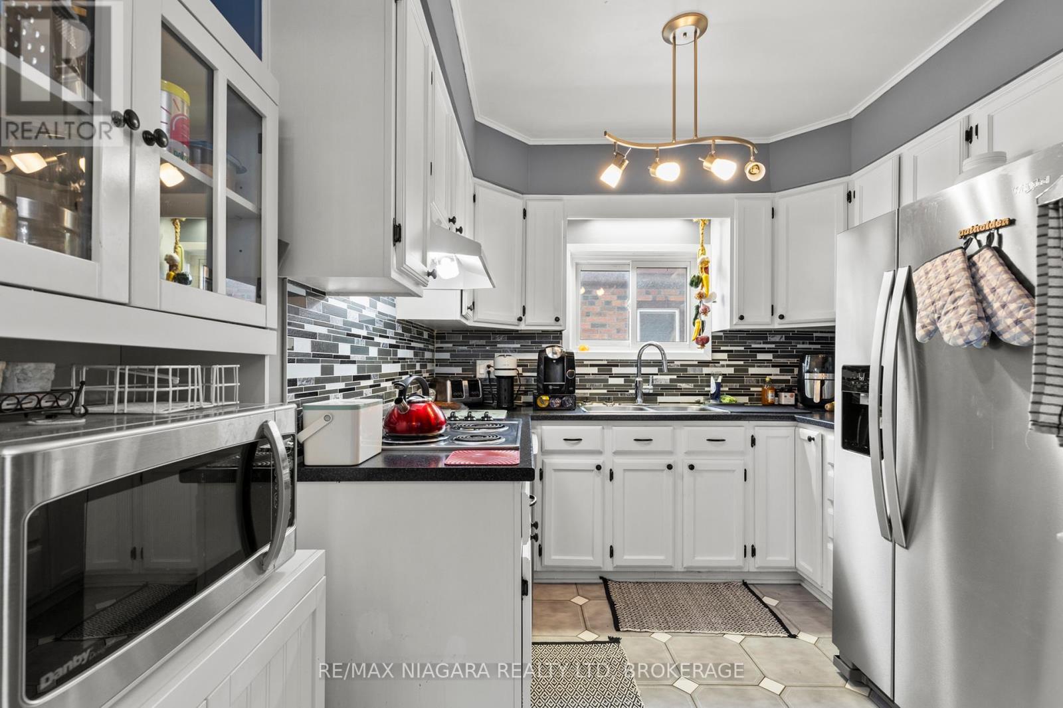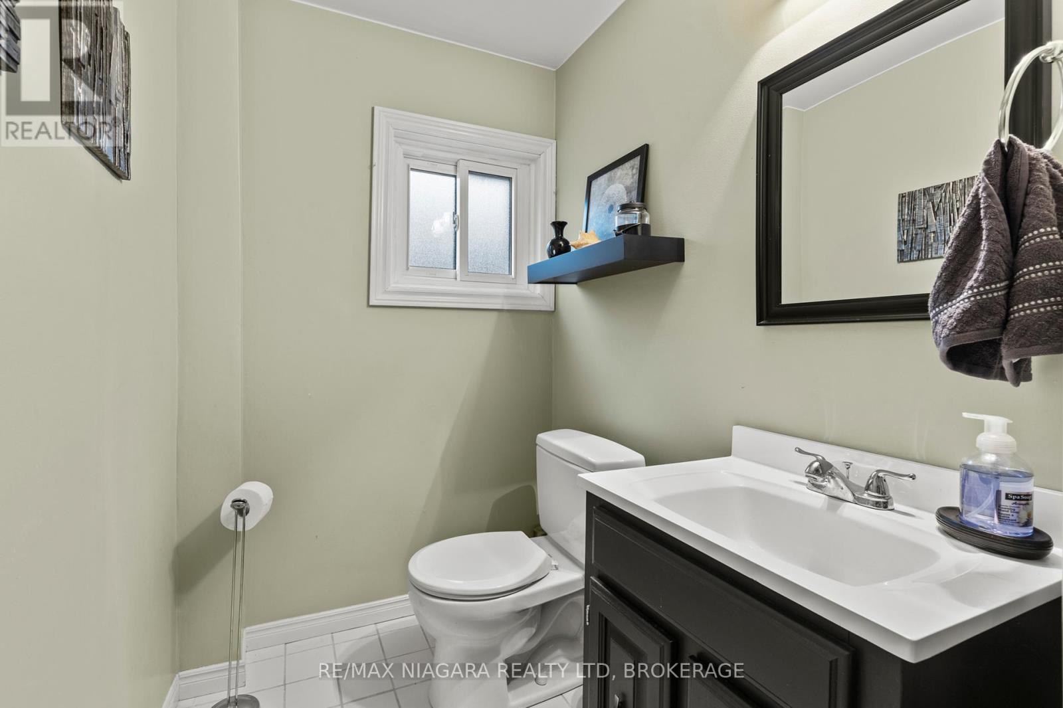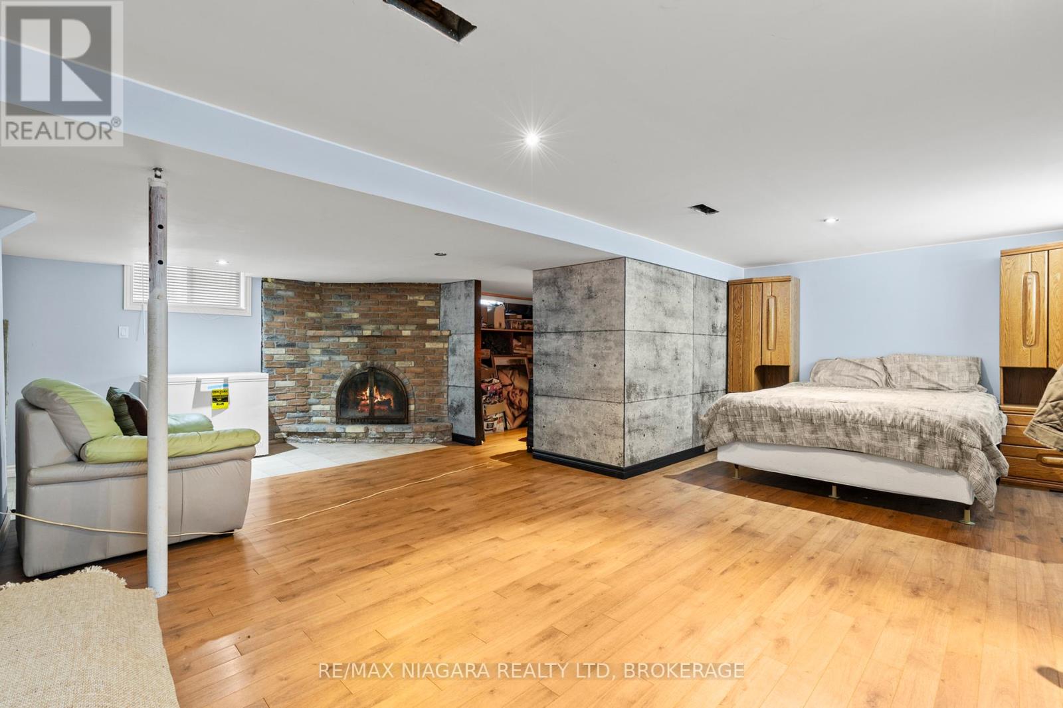36 Battle Street Thorold, Ontario L2V 3W5
$559,000
Welcome to 36 Battle Street in the heart of Thorold! This charming 4-bedroom, 2.5-bathroom home offers a perfect blend of comfort and convenience. Nestled in a family-friendly neighborhood, this property is ideal for growing families or investors seeking a prime location. Updated Kitchen Modern finishes, ample counter space, and cabinetry for all your cooking needs. A dedicated dining space perfect for hosting family meals and gatherings. Large Bright Family Room Featuring pine paneling, skylights, and a cozy fireplace, this space is perfect for relaxing or entertaining. Detached Garage and Workshop Ideal for storage, hobbies, or projects. Large Recreation Room Located on the lower level, this spacious rec room includes a second fireplace, making it the ultimate spot for family movie nights or games. Convenient access to Highway 406 and public transit. Close proximity to schools, parks, and local amenities. Minutes from Brock University and downtown Thorold. Don't miss the opportunity to own this stunning property in one of Thorold's most desirable areas! (id:48215)
Property Details
| MLS® Number | X11933405 |
| Property Type | Single Family |
| Community Name | 557 - Thorold Downtown |
| Amenities Near By | Park, Schools |
| Community Features | School Bus |
| Equipment Type | Water Heater |
| Parking Space Total | 5 |
| Rental Equipment Type | Water Heater |
Building
| Bathroom Total | 3 |
| Bedrooms Above Ground | 4 |
| Bedrooms Total | 4 |
| Amenities | Fireplace(s) |
| Appliances | Dryer, Refrigerator, Stove, Washer |
| Basement Development | Finished |
| Basement Type | Full (finished) |
| Construction Style Attachment | Detached |
| Cooling Type | Central Air Conditioning |
| Exterior Finish | Wood, Brick |
| Fireplace Present | Yes |
| Fireplace Total | 2 |
| Foundation Type | Poured Concrete |
| Half Bath Total | 1 |
| Heating Fuel | Natural Gas |
| Heating Type | Forced Air |
| Stories Total | 2 |
| Size Interior | 1,500 - 2,000 Ft2 |
| Type | House |
| Utility Water | Municipal Water |
Parking
| Detached Garage |
Land
| Acreage | No |
| Land Amenities | Park, Schools |
| Sewer | Sanitary Sewer |
| Size Depth | 95 Ft |
| Size Frontage | 40 Ft |
| Size Irregular | 40 X 95 Ft |
| Size Total Text | 40 X 95 Ft |
| Zoning Description | R3 |
Rooms
| Level | Type | Length | Width | Dimensions |
|---|---|---|---|---|
| Second Level | Primary Bedroom | 3.23 m | 4.5 m | 3.23 m x 4.5 m |
| Second Level | Bedroom | 3.63 m | 2.72 m | 3.63 m x 2.72 m |
| Second Level | Bedroom | 2.62 m | 2.67 m | 2.62 m x 2.67 m |
| Basement | Other | 3.43 m | 2.51 m | 3.43 m x 2.51 m |
| Basement | Other | 2.57 m | 1.65 m | 2.57 m x 1.65 m |
| Basement | Recreational, Games Room | 6.63 m | 6.15 m | 6.63 m x 6.15 m |
| Basement | Utility Room | 5.11 m | 3.71 m | 5.11 m x 3.71 m |
| Main Level | Family Room | 5.13 m | 6.25 m | 5.13 m x 6.25 m |
| Main Level | Kitchen | 3.05 m | 3.15 m | 3.05 m x 3.15 m |
| Main Level | Dining Room | 3.84 m | 4.9 m | 3.84 m x 4.9 m |
| Main Level | Living Room | 3.45 m | 4.34 m | 3.45 m x 4.34 m |
| Main Level | Bedroom | 3.05 m | 6.1 m | 3.05 m x 6.1 m |

Scott Sweitzer
Salesperson
261 Martindale Rd., Unit 14c
St. Catharines, Ontario L2W 1A2
(905) 687-9600
(905) 687-9494
www.remaxniagara.ca/






