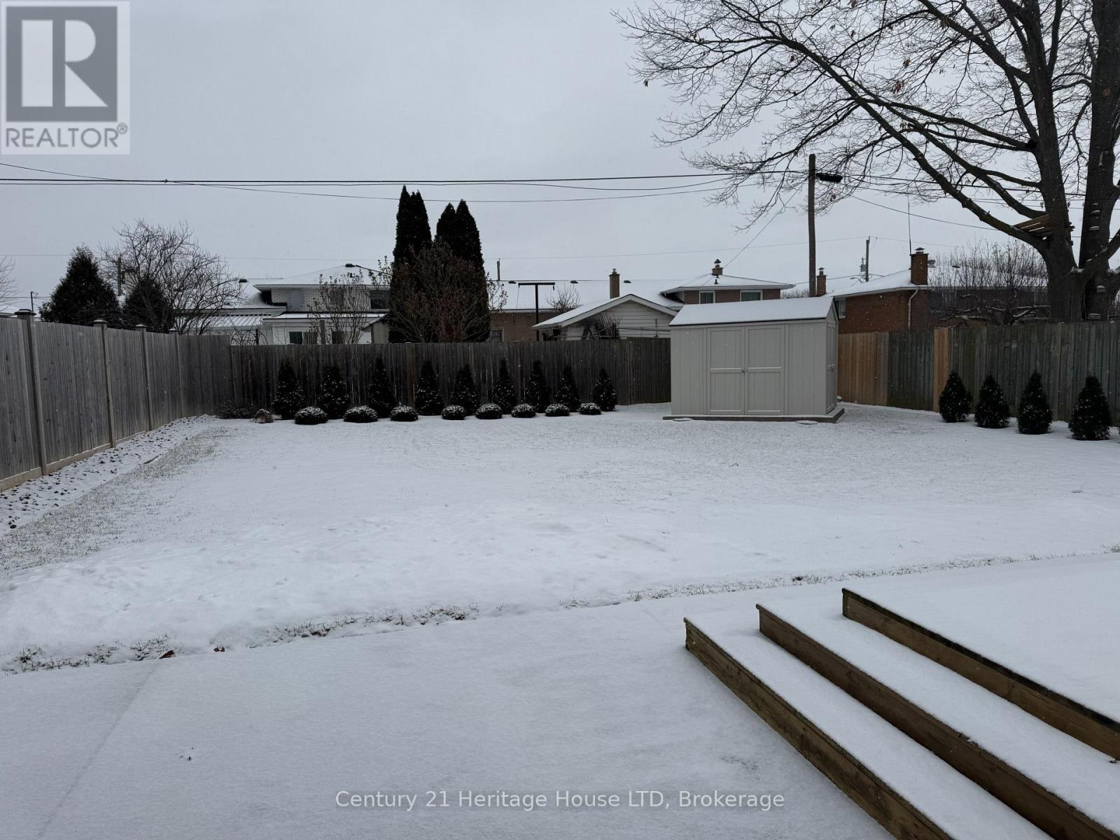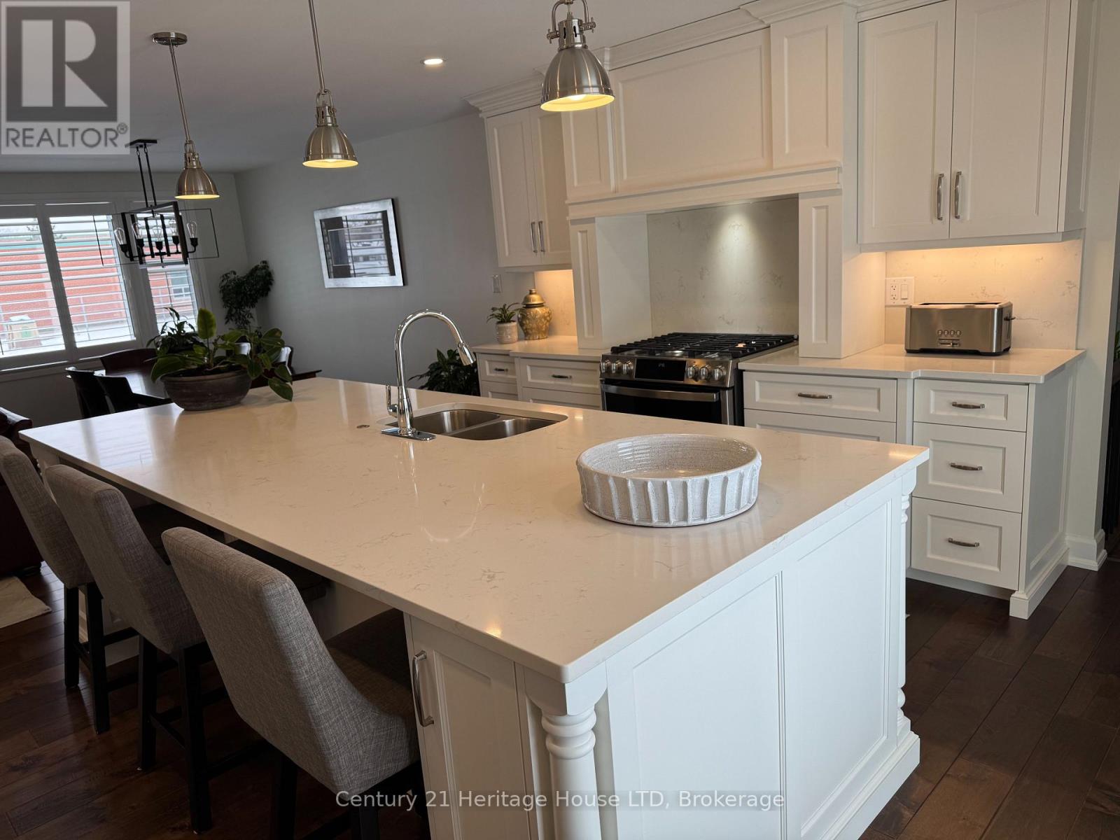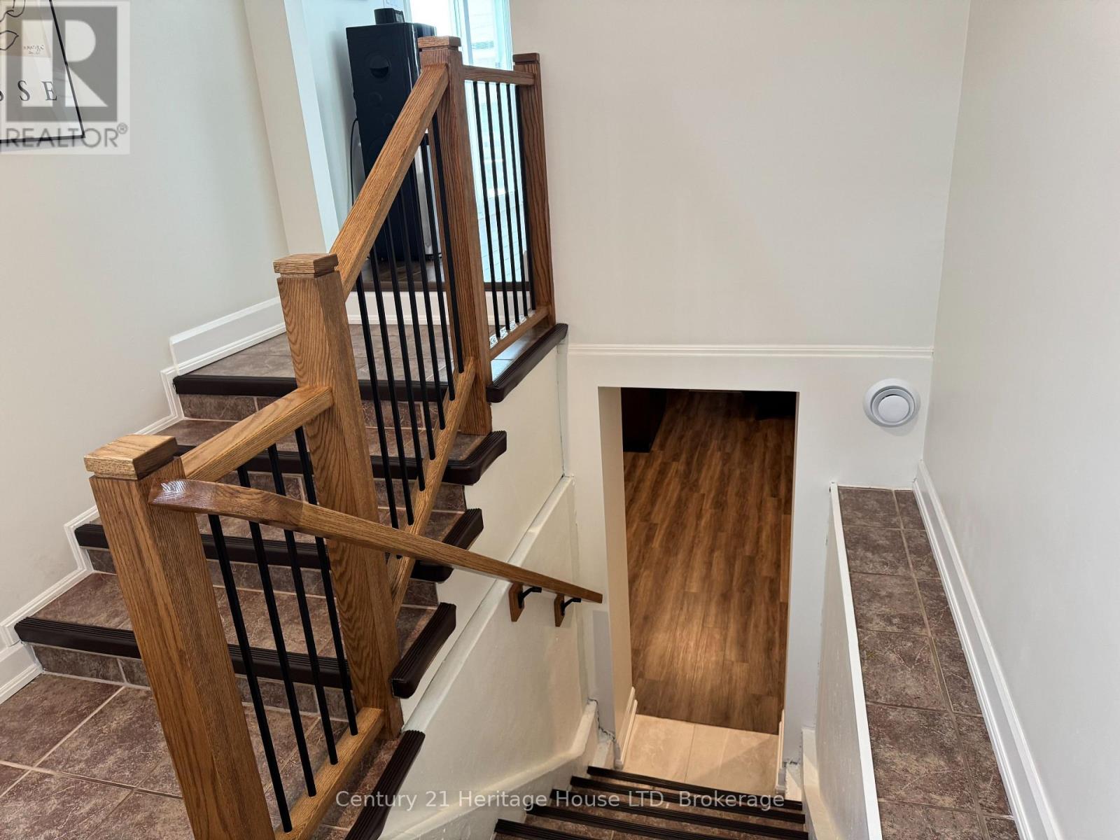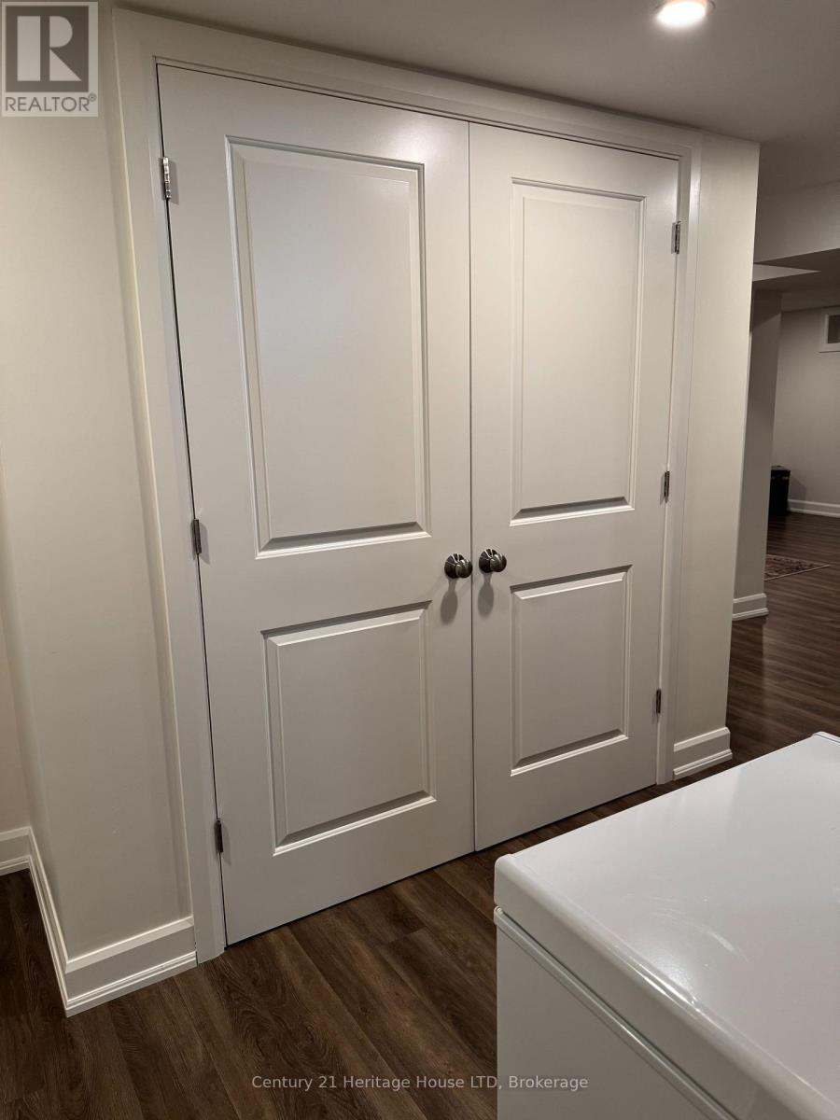24 Whyte Avenue N Thorold, Ontario L2V 2T3
$719,900
THIS CUTE & COZY NEWLY UPDATED BUNGALOW IS SURE TO PLEASE ! ...2 BEDROOM, 2 BATH WITH APPROX 2000 SQFT OF FINISHED LIVING AREA UP & DOWN.THIS HOUSE WAS STRIPPED DOWN TO THE STUDS (INCL'G BRAND NEW WIRING & PLUMBING) AND PROFESSIONALLY RENO'D. SPECTACULAR HIGH END CUSTOM KITCHEN WITH HUGE 10' X 4.5' CENTER ISLAND , QUARTZ COUNTERS,S/STL APPLIANCES (GAS RANGE). WALKOUT TO LARGE DECK OFF KITCHEN OVERLOOKING PRIVATE REAR YARD.HARDWOOD FLOORS & CALIF SHUTTERS THROUGHOUT MAIN LEVEL. NICE FENCED REAR YARD WITH CUSTOM SHED AND LOVELY LANDSCAPING. ATTD GARAGE WITH CONVENIENT INSIDE ACCESS TO MUDROOM.CONVEINIENT LOCTION WALKING DISTANCE TO AMENITIES & MINS FROM HWY 406 TO QEW ACCESS. PERFECT OPTION FOR DOWNSIZING WITH PRIVACY IN LIEU OF A TOWNHOME. YOU WILL BE IMPRESSED......JUST MOVE IN AND ENJOY ! (id:48215)
Property Details
| MLS® Number | X11933200 |
| Property Type | Single Family |
| Community Name | 557 - Thorold Downtown |
| Equipment Type | None |
| Parking Space Total | 3 |
| Rental Equipment Type | None |
| Structure | Shed |
Building
| Bathroom Total | 2 |
| Bedrooms Above Ground | 2 |
| Bedrooms Total | 2 |
| Appliances | Water Heater, Dishwasher, Dryer, Garage Door Opener, Refrigerator, Stove, Washer |
| Architectural Style | Bungalow |
| Basement Development | Partially Finished |
| Basement Type | N/a (partially Finished) |
| Construction Style Attachment | Detached |
| Cooling Type | Central Air Conditioning |
| Exterior Finish | Aluminum Siding |
| Flooring Type | Hardwood |
| Foundation Type | Poured Concrete |
| Heating Fuel | Natural Gas |
| Heating Type | Forced Air |
| Stories Total | 1 |
| Size Interior | 1,100 - 1,500 Ft2 |
| Type | House |
| Utility Water | Municipal Water |
Parking
| Attached Garage |
Land
| Acreage | No |
| Sewer | Sanitary Sewer |
| Size Depth | 117 Ft ,10 In |
| Size Frontage | 51 Ft ,9 In |
| Size Irregular | 51.8 X 117.9 Ft |
| Size Total Text | 51.8 X 117.9 Ft |
| Zoning Description | R1 |
Rooms
| Level | Type | Length | Width | Dimensions |
|---|---|---|---|---|
| Basement | Utility Room | 3.23 m | 3.05 m | 3.23 m x 3.05 m |
| Basement | Recreational, Games Room | 9.14 m | 3.73 m | 9.14 m x 3.73 m |
| Basement | Bathroom | 3.41 m | 2.13 m | 3.41 m x 2.13 m |
| Basement | Laundry Room | 3.05 m | 1.65 m | 3.05 m x 1.65 m |
| Main Level | Kitchen | 4.57 m | 4.27 m | 4.57 m x 4.27 m |
| Main Level | Living Room | 6.19 m | 4.04 m | 6.19 m x 4.04 m |
| Main Level | Foyer | 1.83 m | 1.22 m | 1.83 m x 1.22 m |
| Main Level | Bathroom | 2.29 m | 1.95 m | 2.29 m x 1.95 m |
| Main Level | Bedroom | 4.11 m | 4.04 m | 4.11 m x 4.04 m |
| Main Level | Bedroom 2 | 3.66 m | 3.35 m | 3.66 m x 3.35 m |
| Main Level | Mud Room | 2.44 m | 1.83 m | 2.44 m x 1.83 m |

Allan Lent
Salesperson
8123 Lundys Lane Unit 10
Niagara Falls, Ontario L2H 1H3
(905) 356-9100
(905) 356-0835
www.century21today.ca/



































