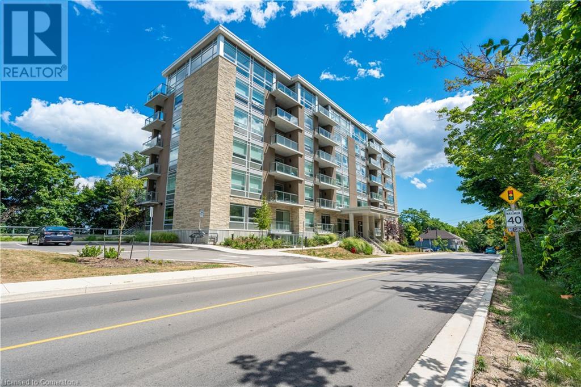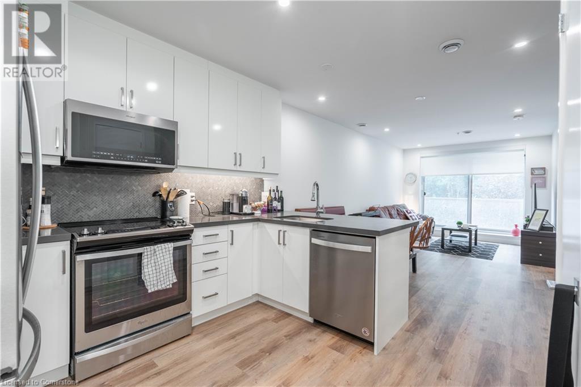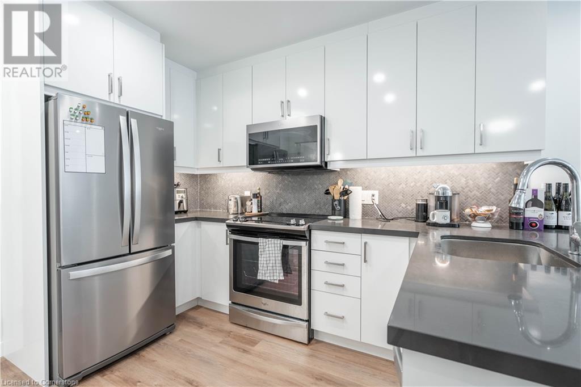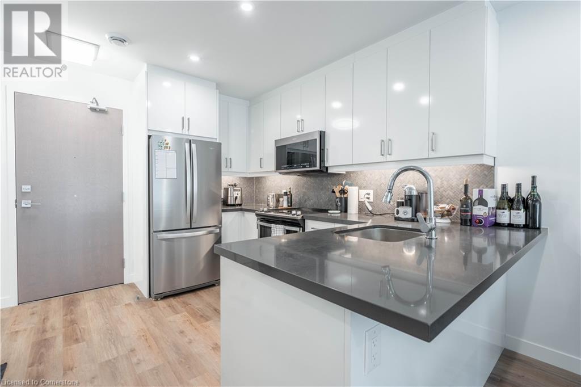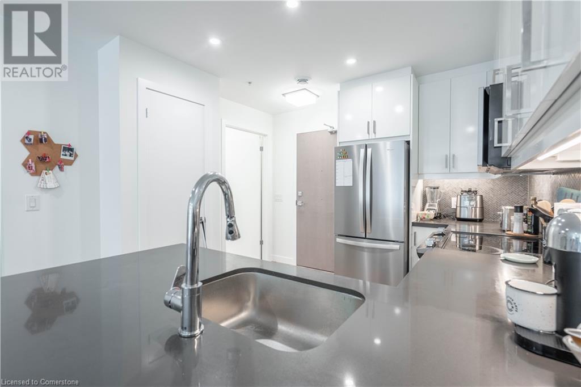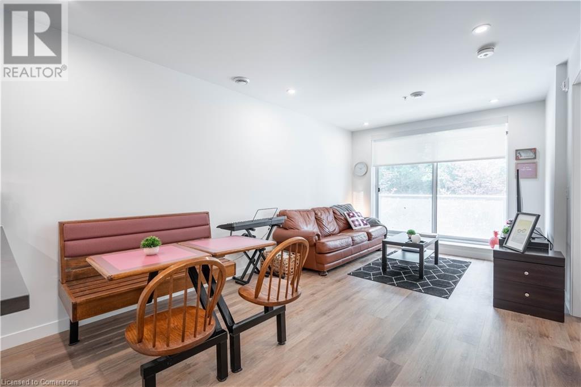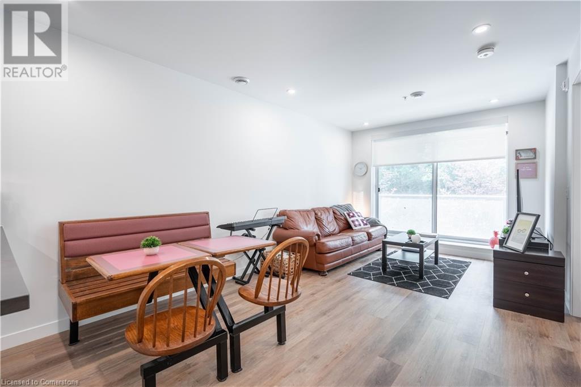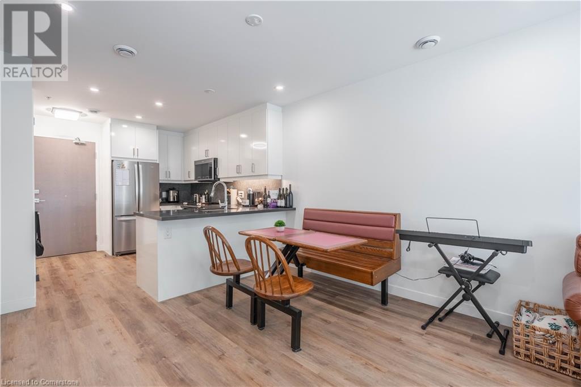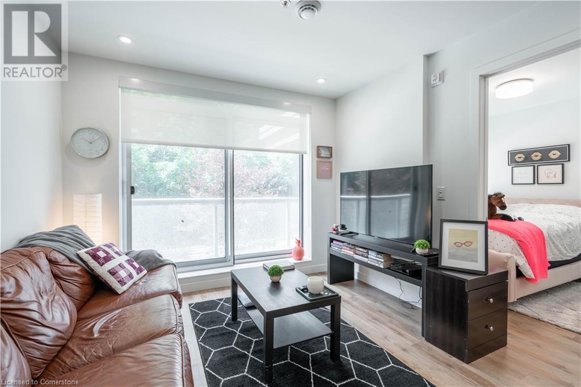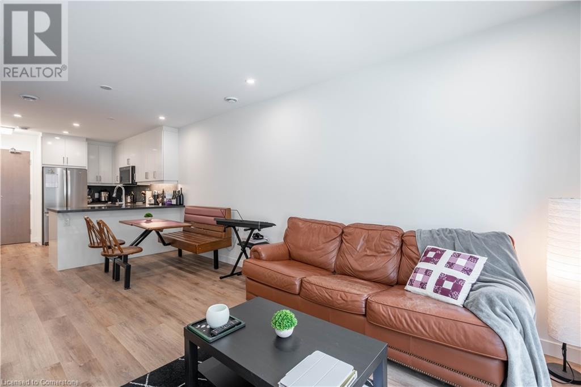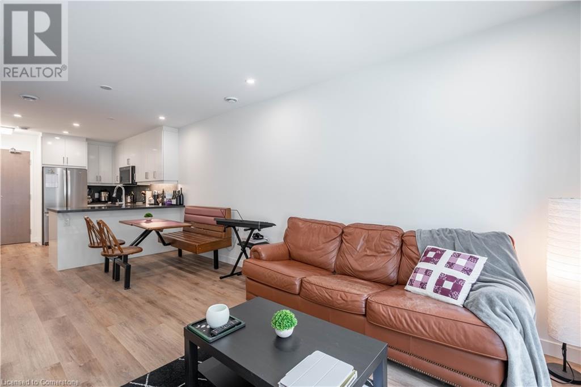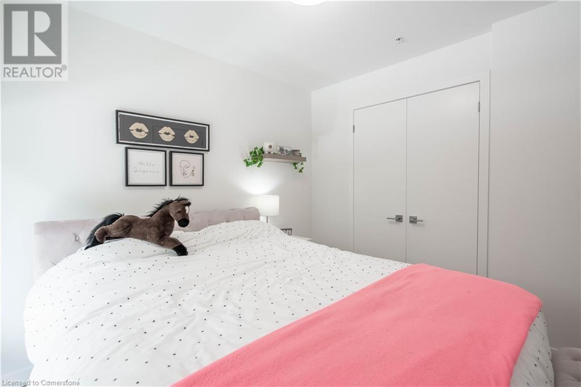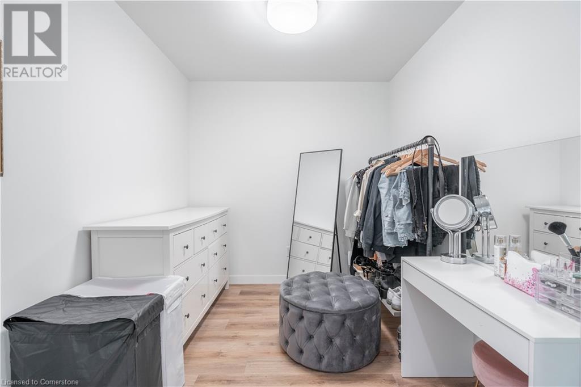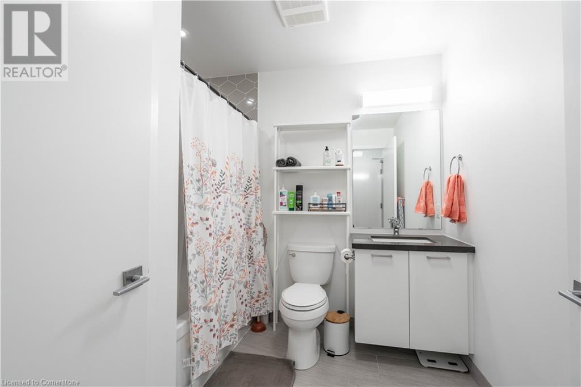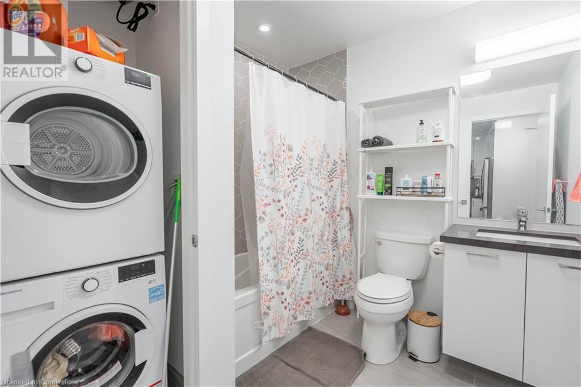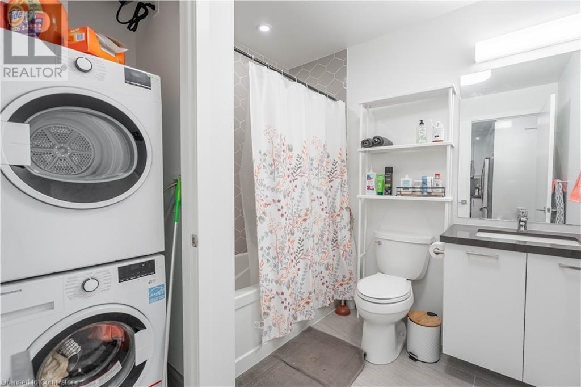479 Charlton Avenue East Unit# 101 Hamilton, Ontario L8N 0B4
$419,777Maintenance, Insurance, Heat, Landscaping, Water, Parking
$520.24 Monthly
Maintenance, Insurance, Heat, Landscaping, Water, Parking
$520.24 MonthlyNestled in a prime location, this 1 bedroom plus den, 1 bathroom condo offers an exceptional blend of comfort, accessibility, and breathtaking natural beauty. Boasting a serene Southern view of the escarpment with sun all day long, this home invites you to experience tranquility like never before. Designed with accessibility in mind, this condo ensures ease of movement for residents with mobility needs. Wide doorways and spacious living areas allow for comfortable and convenient living. The additional den space can be transformed to suit your needs - an ideal home office, guest room, or a cozy reading nook. The possibilities are endless! Conveniently located near shopping, dining, and entertainment options, ensuring all your needs are met within a short distance. Embrace an active lifestyle with nearby trails and parks, perfect for leisurely strolls and outdoor activities. With quick access to major transportation routes, commuting to work or exploring nearby areas is a breeze. (id:48215)
Property Details
| MLS® Number | 40692129 |
| Property Type | Single Family |
| Equipment Type | None |
| Features | Southern Exposure, Balcony |
| Parking Space Total | 1 |
| Rental Equipment Type | None |
| Storage Type | Locker |
Building
| Bathroom Total | 1 |
| Bedrooms Above Ground | 1 |
| Bedrooms Below Ground | 1 |
| Bedrooms Total | 2 |
| Amenities | Exercise Centre, Party Room |
| Appliances | Dishwasher, Dryer, Refrigerator, Stove, Washer, Microwave Built-in |
| Basement Type | None |
| Constructed Date | 2020 |
| Construction Material | Concrete Block, Concrete Walls |
| Construction Style Attachment | Attached |
| Cooling Type | Central Air Conditioning |
| Exterior Finish | Brick, Concrete |
| Foundation Type | Block |
| Heating Type | Forced Air |
| Stories Total | 1 |
| Size Interior | 672 Ft2 |
| Type | Apartment |
| Utility Water | Municipal Water |
Land
| Acreage | No |
| Sewer | Municipal Sewage System |
| Size Total Text | Unknown |
| Zoning Description | Res |
Rooms
| Level | Type | Length | Width | Dimensions |
|---|---|---|---|---|
| Main Level | Primary Bedroom | 9'4'' x 10'2'' | ||
| Main Level | Living Room | 10'8'' x 19'10'' | ||
| Main Level | Den | 9'4'' x 8'2'' | ||
| Main Level | 3pc Bathroom | Measurements not available | ||
| Main Level | Kitchen | 9'7'' x 9'8'' |
https://www.realtor.ca/real-estate/27825477/479-charlton-avenue-east-unit-101-hamilton
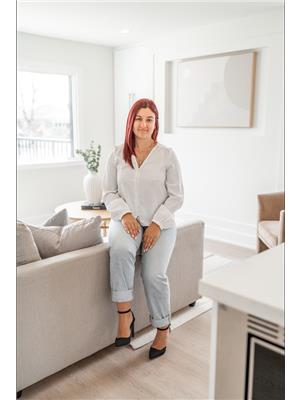
Amanda Billeci
Salesperson
(905) 575-7217
Unit 101 1595 Upper James St.
Hamilton, Ontario L9B 0H7
(905) 575-5478
(905) 575-7217
www.remaxescarpment.com/


