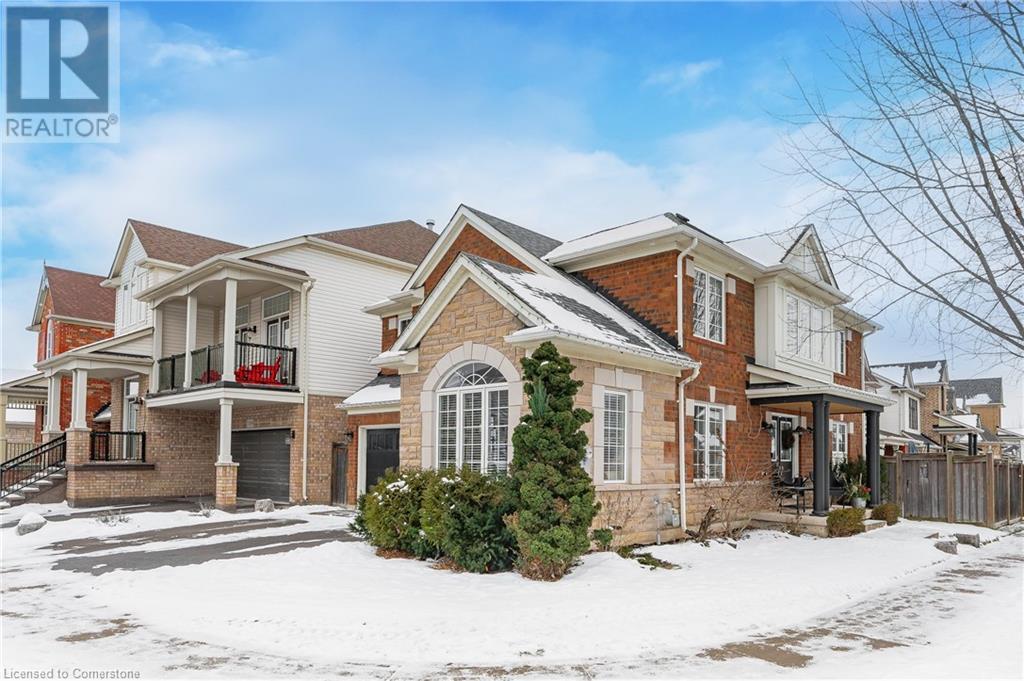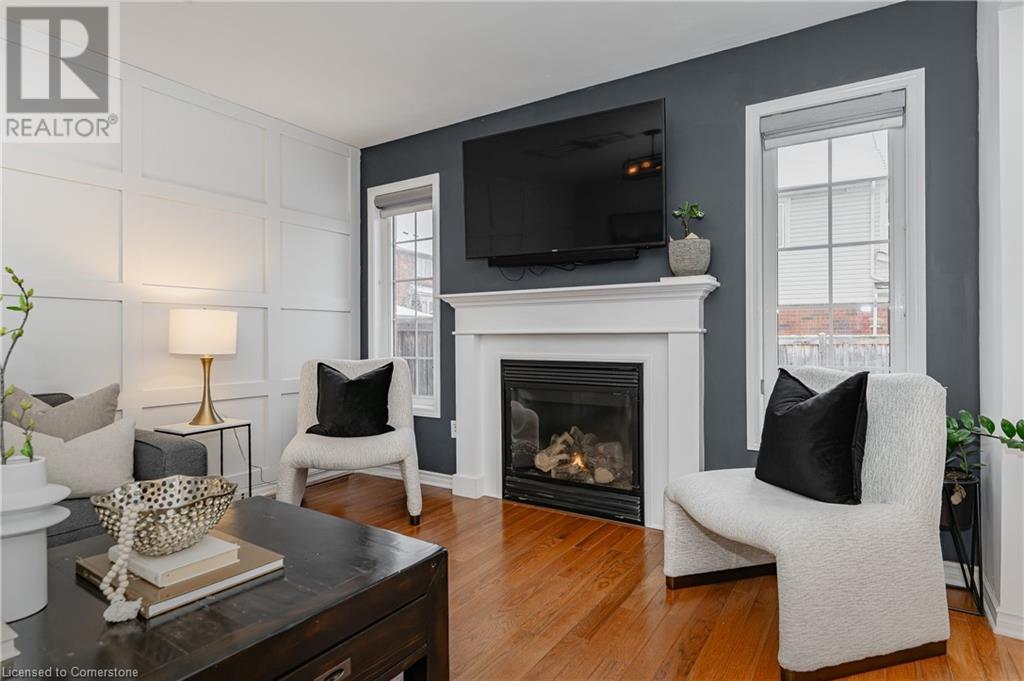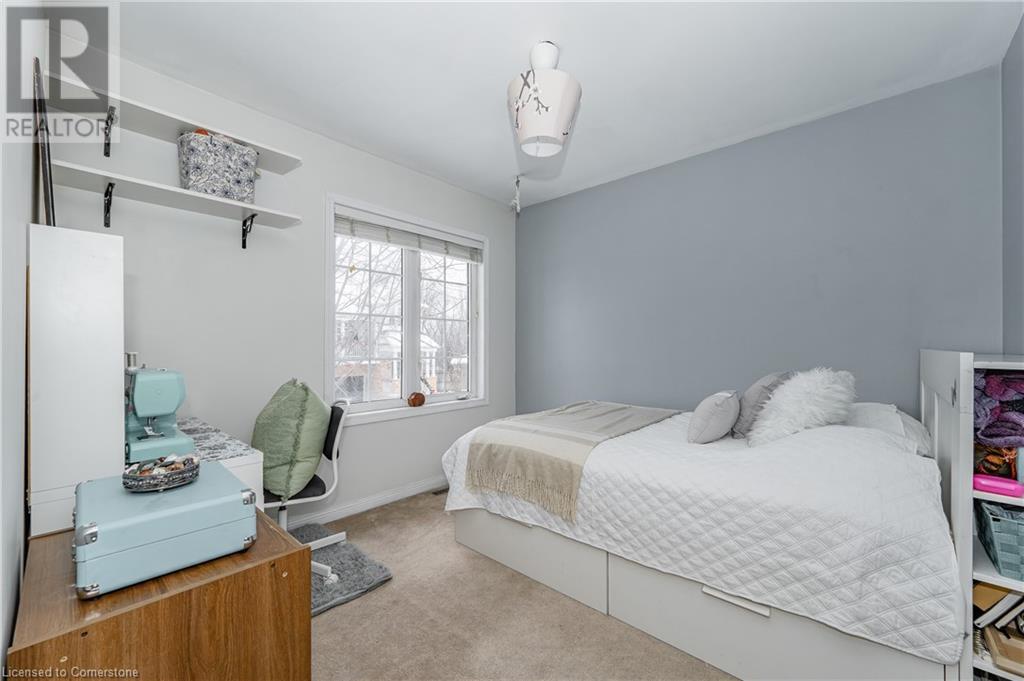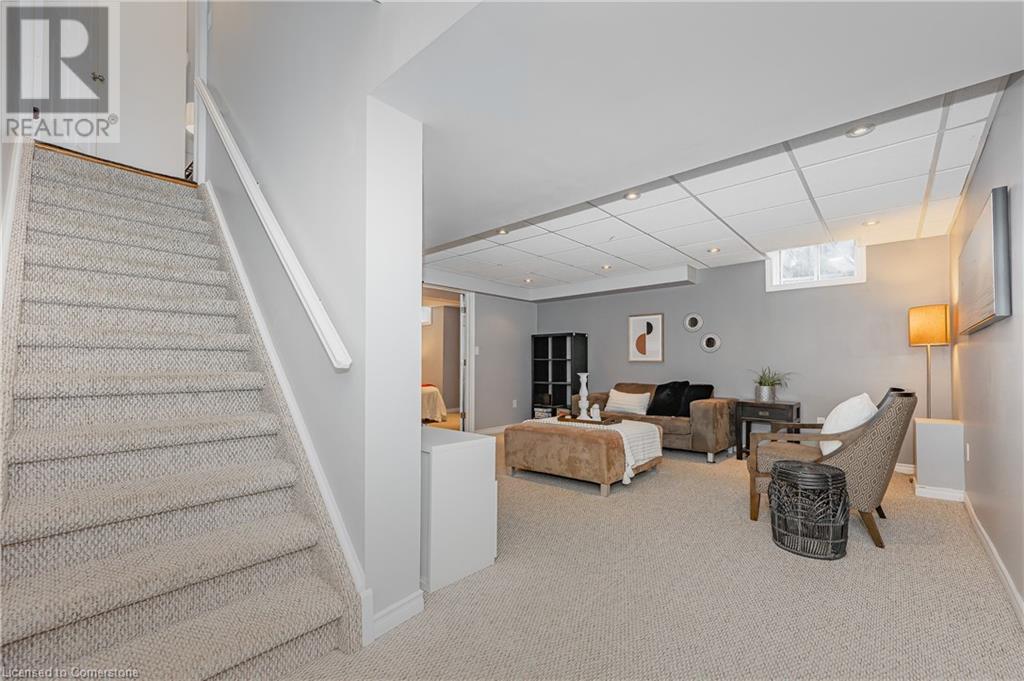3247 Steeplechase Drive Burlington, Ontario L7M 0C5
$1,399,900
Nestled in the heart of Alton Village, 3247 Steeplechase Drive is a beautifully appointed 4-bedroom (3+1), 2.5 bath home offering over 2,400 sq.ft of refined living space. This stunning residence sits on a coveted corner lot and features a bright, open layout with stylish updates throughout. The main level boasts a sophisticated dining room area with hardwood floors, a cozy living room with a gas fireplace, and a recently updated kitchen (2023) with granite countertops and generous storage. Step outside to the private backyard oasis, complete with a custom deck and pergola (2020)- perfect for effortless entertaining and a larger backyard than most in the area. Upstairs, the primary retreat offers dual walk-in closets and a refreshed ensuite (2023) with a luxurious soaker tub and sleek new finishes. Two additional bedrooms, a versatile nook, and a convenient laundry room provides thoughtful functionality for modern living. The professionally finished lower level expands the home's potential with a spacious rec room, an additional bedroom, a dedicated workshop, and a bathroom rough-in ready for future plans. This meticulously maintained home includes recent enhancements such as a new roof (2022), exterior lighting (2021), upgraded insulation (2021), and a resurfaced driveway (2021). Ideally situated near top-rated schools, parks, and major highways, this property offers an exceptional lifestyle in a thriving community. (id:48215)
Open House
This property has open houses!
2:00 pm
Ends at:4:00 pm
2:00 pm
Ends at:4:00 pm
Property Details
| MLS® Number | 40691979 |
| Property Type | Single Family |
| Amenities Near By | Golf Nearby, Hospital, Park, Place Of Worship, Playground, Schools |
| Community Features | Quiet Area, Community Centre |
| Features | Southern Exposure, Corner Site |
| Parking Space Total | 4 |
Building
| Bathroom Total | 3 |
| Bedrooms Above Ground | 3 |
| Bedrooms Below Ground | 1 |
| Bedrooms Total | 4 |
| Appliances | Dishwasher, Dryer, Refrigerator, Stove, Washer, Window Coverings |
| Architectural Style | 2 Level |
| Basement Development | Finished |
| Basement Type | Full (finished) |
| Constructed Date | 2007 |
| Construction Style Attachment | Detached |
| Cooling Type | Central Air Conditioning |
| Exterior Finish | Brick, Brick Veneer, Stone |
| Fireplace Present | Yes |
| Fireplace Total | 1 |
| Foundation Type | Poured Concrete |
| Half Bath Total | 1 |
| Heating Fuel | Natural Gas |
| Heating Type | Forced Air |
| Stories Total | 2 |
| Size Interior | 2,730 Ft2 |
| Type | House |
| Utility Water | Municipal Water |
Parking
| Attached Garage |
Land
| Access Type | Road Access |
| Acreage | No |
| Fence Type | Fence |
| Land Amenities | Golf Nearby, Hospital, Park, Place Of Worship, Playground, Schools |
| Sewer | Municipal Sewage System |
| Size Depth | 95 Ft |
| Size Frontage | 43 Ft |
| Size Total Text | Under 1/2 Acre |
| Zoning Description | R1 |
Rooms
| Level | Type | Length | Width | Dimensions |
|---|---|---|---|---|
| Second Level | Den | 4'7'' x 9'6'' | ||
| Second Level | Full Bathroom | 10'7'' x 14'8'' | ||
| Second Level | Primary Bedroom | 17'3'' x 12'11'' | ||
| Second Level | Laundry Room | 8'11'' x 5'11'' | ||
| Second Level | Bedroom | 9'11'' x 9'10'' | ||
| Second Level | Bedroom | 9'11'' x 10'10'' | ||
| Second Level | 4pc Bathroom | 5'3'' x 13'0'' | ||
| Basement | Recreation Room | 15'5'' x 23'8'' | ||
| Basement | Bedroom | 11'7'' x 16'3'' | ||
| Basement | Utility Room | 10'2'' x 24'10'' | ||
| Main Level | Family Room | 11'11'' x 15'4'' | ||
| Main Level | Breakfast | 6'0'' x 11'1'' | ||
| Main Level | Kitchen | 9'8'' x 11'1'' | ||
| Main Level | 2pc Bathroom | 5'7'' x 4'6'' | ||
| Main Level | Dining Room | 10'3'' x 9'9'' | ||
| Main Level | Living Room | 10'3'' x 10'4'' |
https://www.realtor.ca/real-estate/27825279/3247-steeplechase-drive-burlington
Scott Fishman
Salesperson
188 Lakeshore Road East
Oakville, Ontario L6J 1H6
(905) 636-0045
www.theagencyre.com/





















































