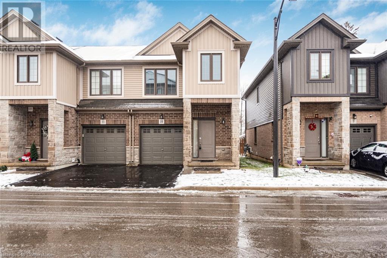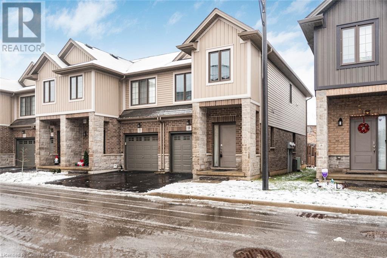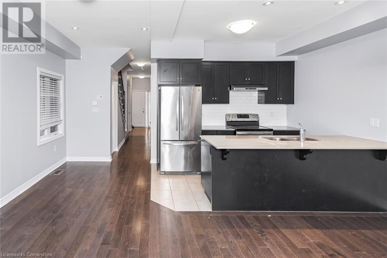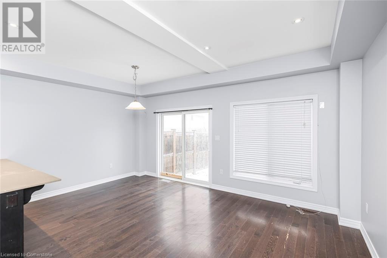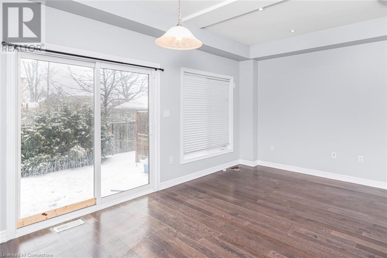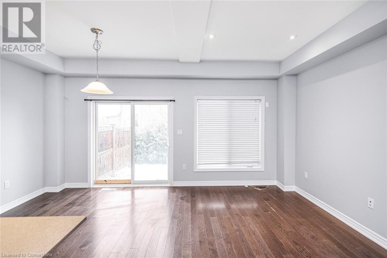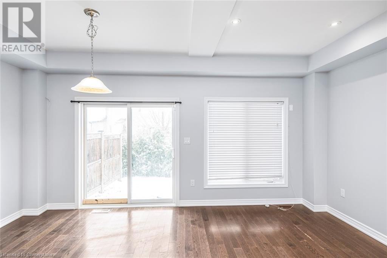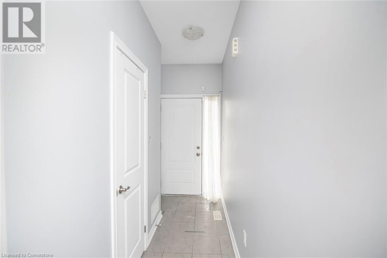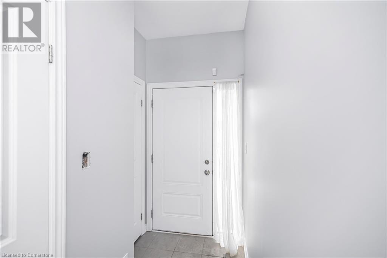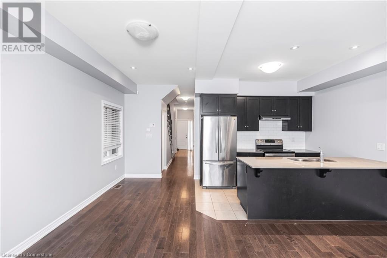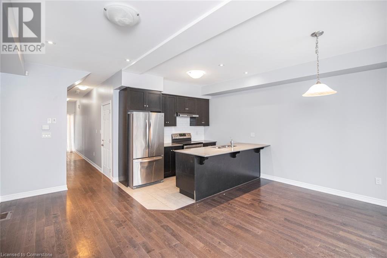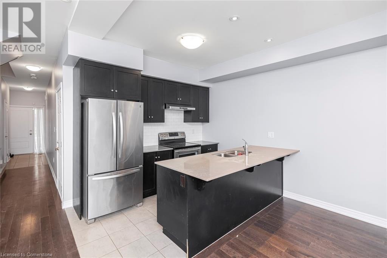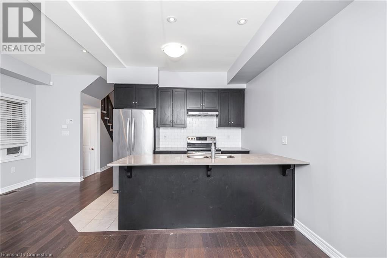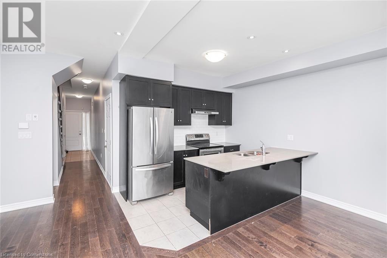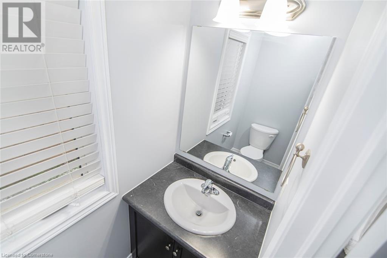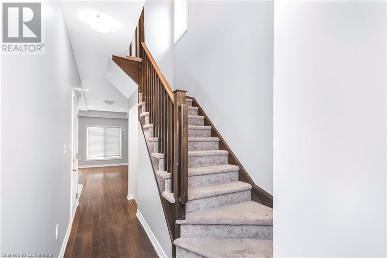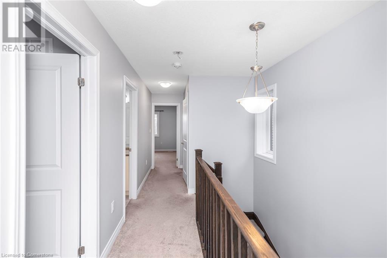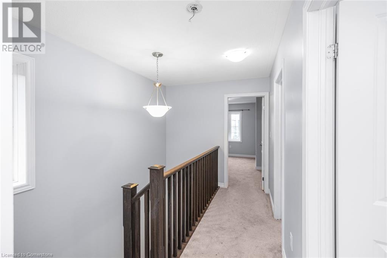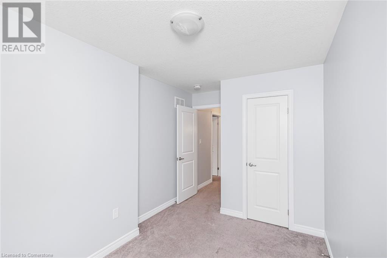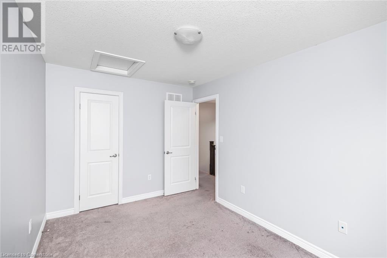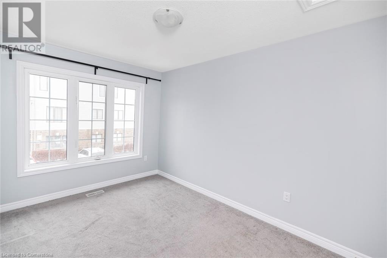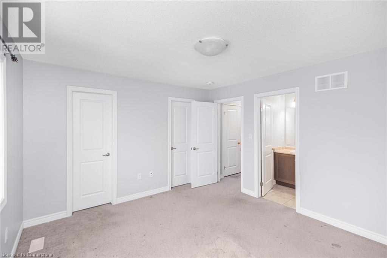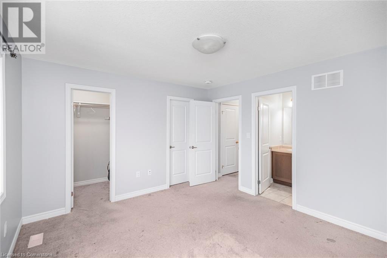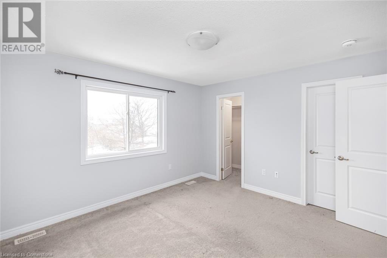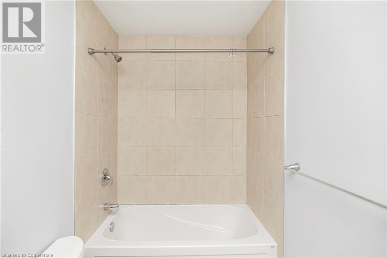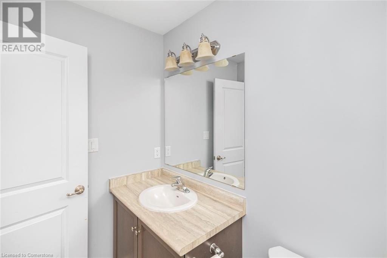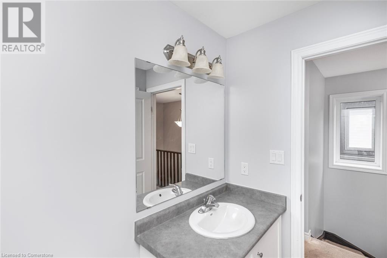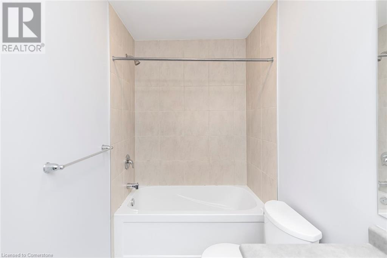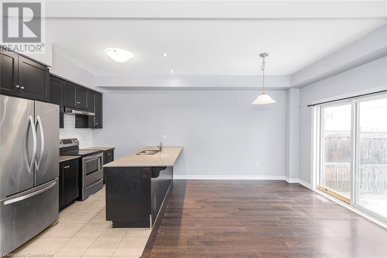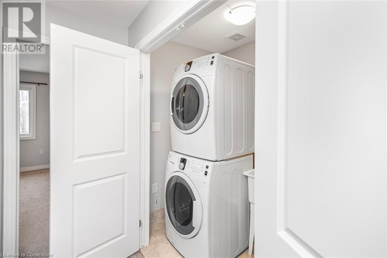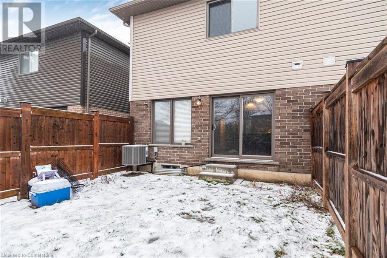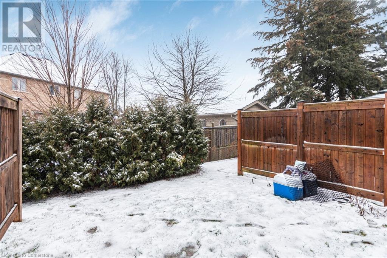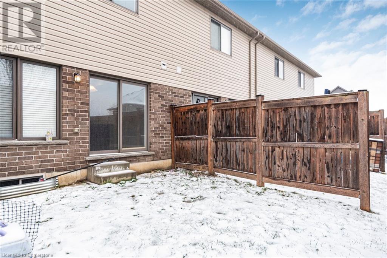377 Glancaster Road Unit# 10 Glanbrook, Ontario L9G 0G4
$2,750 MonthlyInsurance, Parking
Townhouse for lease at an Excellent location offering Three Bedrooms, Two & half washrooms, close to Ancaster Meadowlands shopping area & easy access to Highways. Main floor living room, dinette, Eatin kitchen and powder room. Second Floor 3 Bedroom, Master Bedroom with ensuite washroom & two walk in closets. For your convenience Laundry at Bedroom Levels. Ideally looking for a minimum 1+ year of lease term. Tenant pays Hydro, Gas, Water & Tenants insurance . Please forward rental application & supporting documents for Landlord approval before preparing an offer to lease. Room sizes and square feet approximate. No smoking. Looking for AAA+ tenants. Photos were taken when house was vacant. Available March 15, 2025 or April 1, 2025. (id:48215)
Property Details
| MLS® Number | 40691569 |
| Property Type | Single Family |
| Amenities Near By | Airport, Park, Public Transit, Schools, Shopping |
| Parking Space Total | 2 |
Building
| Bathroom Total | 3 |
| Bedrooms Above Ground | 3 |
| Bedrooms Total | 3 |
| Appliances | Dishwasher, Dryer, Stove, Washer |
| Architectural Style | 2 Level |
| Basement Development | Unfinished |
| Basement Type | Full (unfinished) |
| Construction Style Attachment | Attached |
| Cooling Type | Central Air Conditioning |
| Exterior Finish | Brick, Stone, Vinyl Siding |
| Foundation Type | Poured Concrete |
| Half Bath Total | 1 |
| Heating Fuel | Natural Gas |
| Heating Type | Forced Air |
| Stories Total | 2 |
| Size Interior | 1,320 Ft2 |
| Type | Row / Townhouse |
| Utility Water | Municipal Water |
Parking
| Attached Garage |
Land
| Acreage | No |
| Land Amenities | Airport, Park, Public Transit, Schools, Shopping |
| Sewer | Municipal Sewage System |
| Size Total Text | Under 1/2 Acre |
| Zoning Description | R |
Rooms
| Level | Type | Length | Width | Dimensions |
|---|---|---|---|---|
| Second Level | Laundry Room | 1'1'' x 1'1'' | ||
| Second Level | 4pc Bathroom | Measurements not available | ||
| Second Level | 4pc Bathroom | Measurements not available | ||
| Second Level | Bedroom | 1'1'' x 1'1'' | ||
| Second Level | Bedroom | 1'1'' x 1'1'' | ||
| Second Level | Primary Bedroom | 1'1'' x 1'1'' | ||
| Basement | Utility Room | Measurements not available | ||
| Basement | Storage | 1'1'' | ||
| Main Level | Foyer | 1'1'' x 1'1'' | ||
| Main Level | 2pc Bathroom | Measurements not available | ||
| Main Level | Dinette | 1'1'' x 1'1'' | ||
| Main Level | Eat In Kitchen | 1'1'' x 1'1'' | ||
| Main Level | Living Room | 1'1'' x 1'1'' |
Utilities
| Electricity | Available |
| Natural Gas | Available |
https://www.realtor.ca/real-estate/27823258/377-glancaster-road-unit-10-glanbrook

Surat S. Multani
Salesperson
(905) 664-0436
860 Queenston Road Suite A
Stoney Creek, Ontario L8G 4A8
(905) 545-1188
(905) 664-2300


