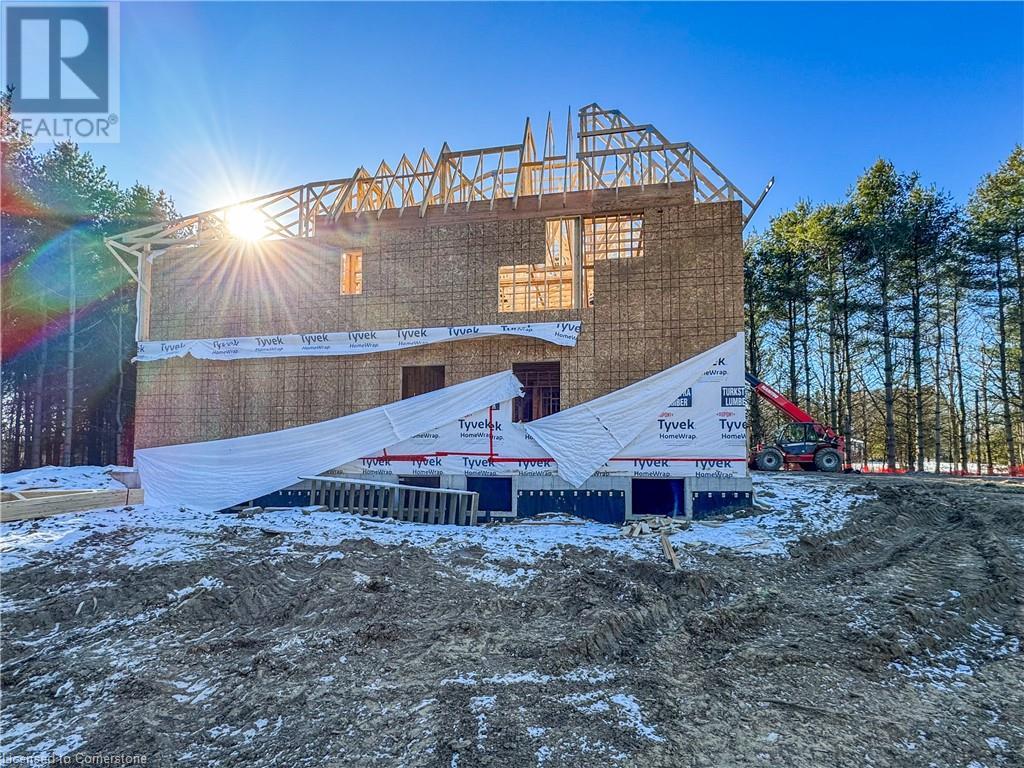5 West Harris Road Brantford, Ontario N3T 5L4
4 Bedroom
5 Bathroom
5,000 ft2
2 Level
Central Air Conditioning
Forced Air
Waterfront On River
Acreage
$3,249,000
Luxury living in the quiet rural setting on the outskirts of Brantford. Nestled on nearly 3 acres of treed land backing onto Fairchild creek awaits a soon to be constructed 5000 sq ft of absolute luxury. Now this is your chance to pick your finishes! The builder will work with you to customize to your dream home. Projected date of completion is Summer 2025. (id:48215)
Property Details
| MLS® Number | 40690319 |
| Property Type | Single Family |
| Community Features | Quiet Area |
| Equipment Type | Water Heater |
| Features | Ravine, Country Residential |
| Parking Space Total | 13 |
| Rental Equipment Type | Water Heater |
| View Type | Direct Water View |
| Water Front Type | Waterfront On River |
Building
| Bathroom Total | 5 |
| Bedrooms Above Ground | 4 |
| Bedrooms Total | 4 |
| Appliances | Dishwasher, Dryer, Refrigerator, Stove, Washer |
| Architectural Style | 2 Level |
| Basement Development | Unfinished |
| Basement Type | Full (unfinished) |
| Construction Style Attachment | Detached |
| Cooling Type | Central Air Conditioning |
| Exterior Finish | Brick, Stone |
| Foundation Type | Poured Concrete |
| Half Bath Total | 1 |
| Heating Type | Forced Air |
| Stories Total | 2 |
| Size Interior | 5,000 Ft2 |
| Type | House |
| Utility Water | Drilled Well |
Parking
| Attached Garage |
Land
| Access Type | Road Access |
| Acreage | Yes |
| Sewer | Septic System |
| Size Depth | 614 Ft |
| Size Frontage | 282 Ft |
| Size Total Text | 2 - 4.99 Acres |
| Surface Water | Creeks |
| Zoning Description | Ra H |
Rooms
| Level | Type | Length | Width | Dimensions |
|---|---|---|---|---|
| Second Level | 3pc Bathroom | Measurements not available | ||
| Second Level | 4pc Bathroom | Measurements not available | ||
| Second Level | 4pc Bathroom | Measurements not available | ||
| Second Level | Full Bathroom | Measurements not available | ||
| Second Level | 2pc Bathroom | Measurements not available | ||
| Second Level | Bedroom | 15'5'' x 13'10'' | ||
| Second Level | Bedroom | 15'1'' x 13'11'' | ||
| Second Level | Bedroom | 18'11'' x 13'1'' | ||
| Second Level | Primary Bedroom | 20'6'' x 16'0'' | ||
| Main Level | Pantry | 14'8'' x 3'11'' | ||
| Main Level | Family Room | 18'8'' x 17'11'' | ||
| Main Level | Breakfast | 18'0'' x 13'8'' | ||
| Main Level | Kitchen | 20'4'' x 12'10'' | ||
| Main Level | Dining Room | 16'5'' x 14'6'' | ||
| Main Level | Office | 13'11'' x 11'10'' | ||
| Main Level | Living Room | 13'11'' x 11'7'' | ||
| Main Level | Foyer | 9'7'' x 9'1'' |
https://www.realtor.ca/real-estate/27822428/5-west-harris-road-brantford

Ryan Heine
Salesperson
(905) 639-1683
Royal LePage Burloak Real Estate Services
2025 Maria Street Unit 4a
Burlington, Ontario L7R 0G6
2025 Maria Street Unit 4a
Burlington, Ontario L7R 0G6
(905) 634-7755
(905) 639-1683
www.royallepageburlington.ca/















