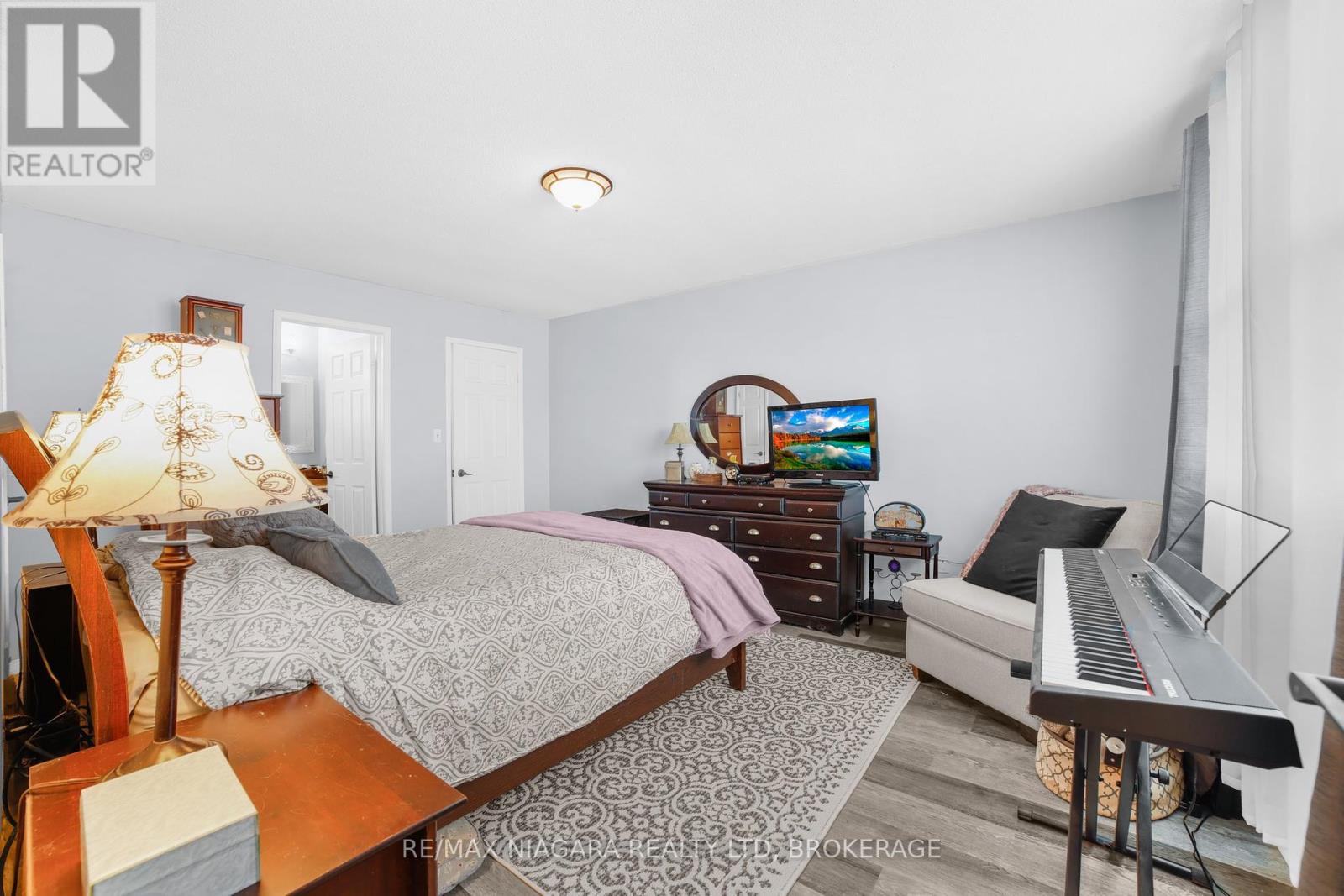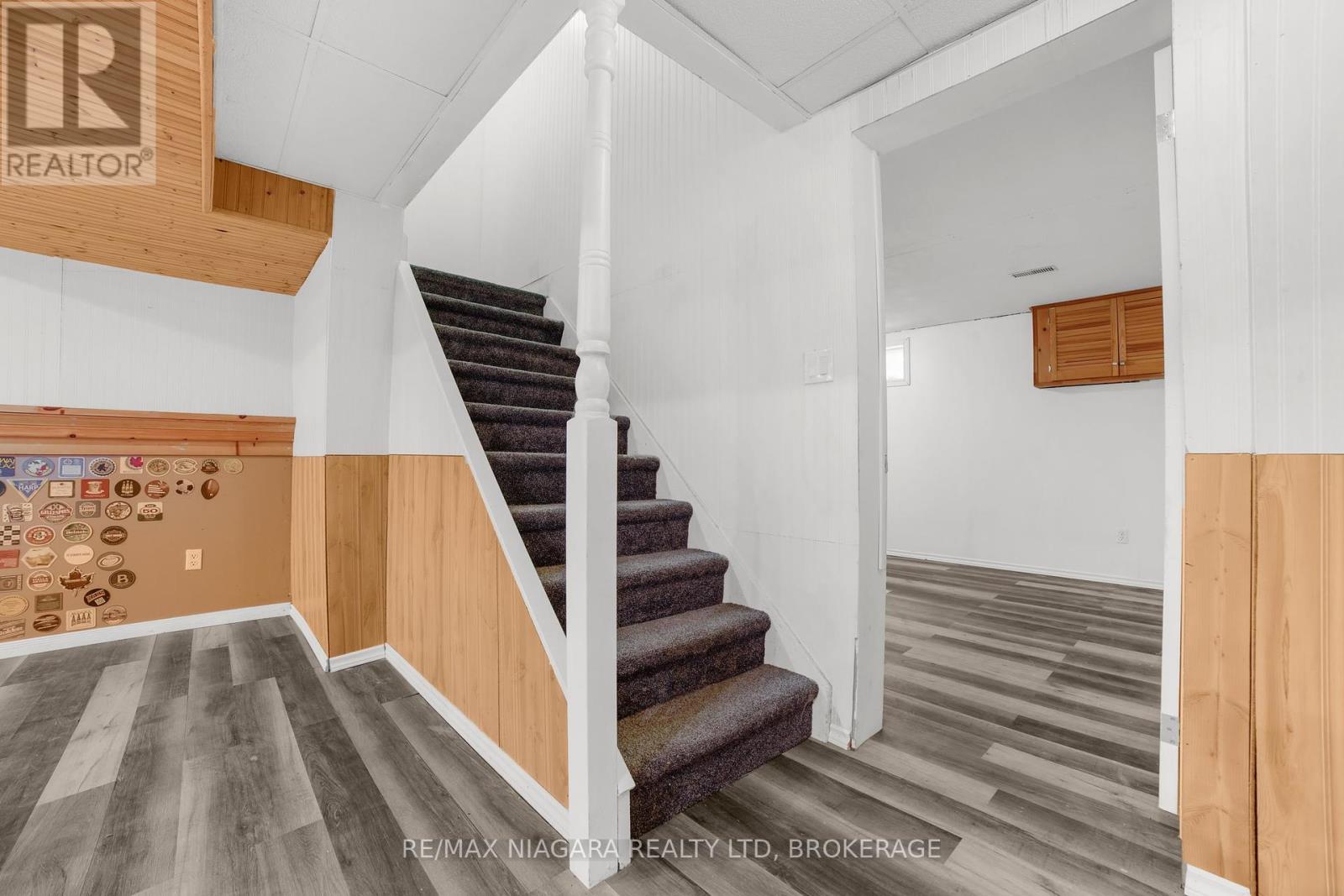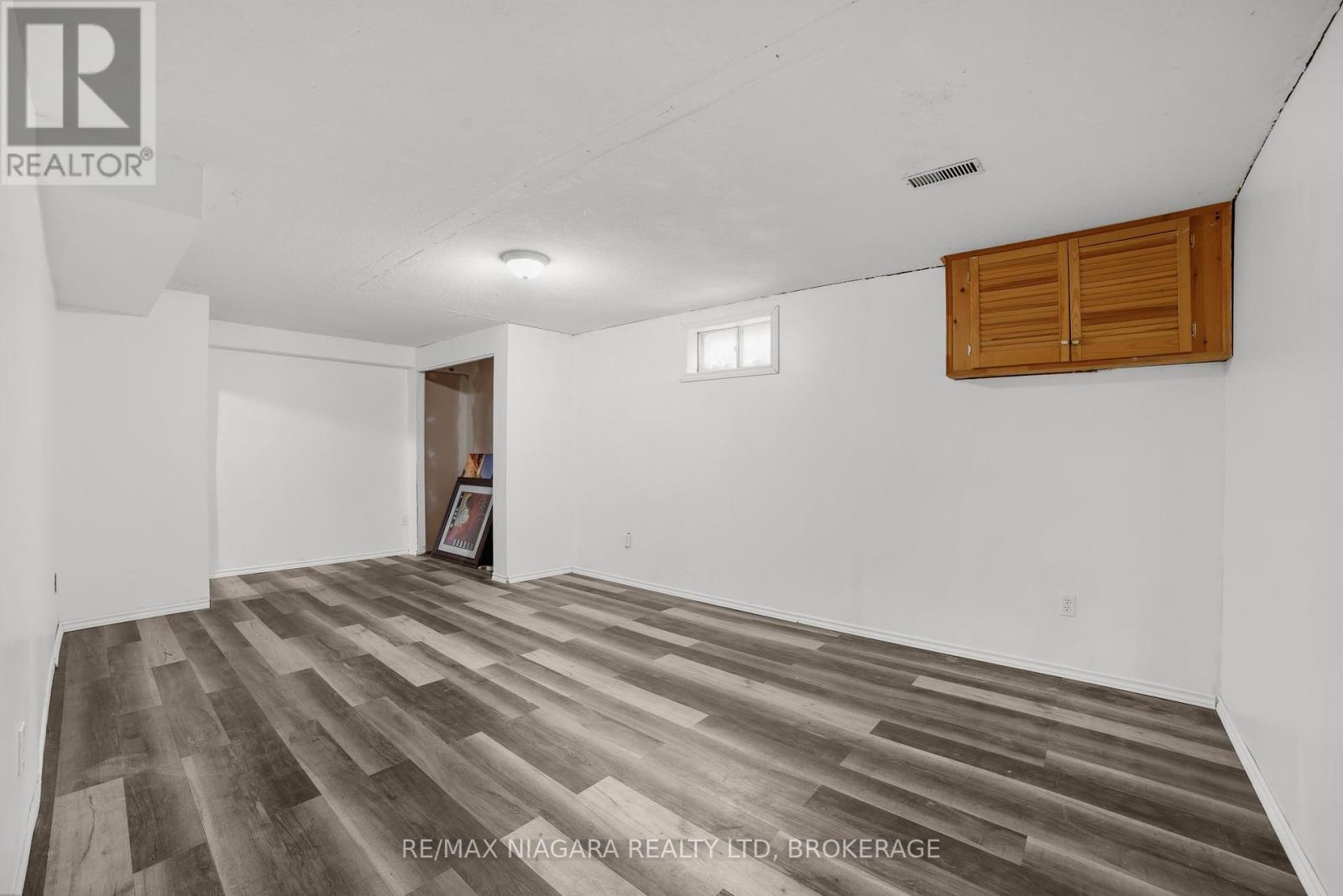77 Northwood Drive Welland, Ontario L3C 6R9
$769,900
Welcome to 77 Northwood Dr! Nestled in sought-after north-end Welland neighbourhood, this stunning 2,000 sq. ft. all-brick family home with inground pool offers the perfect blend of comfort and functionality. As you enter the home, the main floor boasts a spacious and practical design ideal for family living. Featuring a large kitchen, formal living room, and a cozy family room with a wood-burning fireplace (cleaned and inspected in 2023). Additional highlights include main floor laundry and a convenient two-piece bathroom. Upstairs, you'll find three generously sized bedrooms, including a large primary bedroom with ensuite, and double closets including a walk-in. A four-piece main bathroom and a bonus den or office space complete the upper floor, providing ample room for both work and relaxation. The fully finished basement offers a versatile rec room with a bar, a games room, and an additional bedroom with a large walk-in closet. Recent updates include new flooring and pot lights, adding a modern touch to this fantastic space. Step outside through the sliding doors to discover a backyard oasis, complete with an inground pool that has received a new liner and filter in 2023. This private outdoor retreat is perfect for summer days spent lounging or hosting family and friends. Located in a great school district, this home is within walking distance to the neighbourhood park and conveniently located close to many other amenities including Niagara College. Additional updates include furnace and A/C (2023). You will not want to miss this one! (id:48215)
Property Details
| MLS® Number | X11931760 |
| Property Type | Single Family |
| Community Name | 767 - N. Welland |
| Amenities Near By | Public Transit, Park, Schools |
| Community Features | School Bus |
| Equipment Type | Water Heater |
| Parking Space Total | 4 |
| Pool Type | Inground Pool |
| Rental Equipment Type | Water Heater |
Building
| Bathroom Total | 3 |
| Bedrooms Above Ground | 3 |
| Bedrooms Below Ground | 1 |
| Bedrooms Total | 4 |
| Amenities | Fireplace(s) |
| Appliances | Dishwasher, Dryer, Refrigerator, Stove, Washer |
| Basement Development | Finished |
| Basement Type | Full (finished) |
| Construction Style Attachment | Detached |
| Cooling Type | Central Air Conditioning |
| Exterior Finish | Brick |
| Fireplace Present | Yes |
| Fireplace Total | 1 |
| Foundation Type | Poured Concrete |
| Half Bath Total | 1 |
| Heating Fuel | Natural Gas |
| Heating Type | Forced Air |
| Stories Total | 2 |
| Type | House |
| Utility Water | Municipal Water |
Parking
| Attached Garage |
Land
| Acreage | No |
| Fence Type | Fenced Yard |
| Land Amenities | Public Transit, Park, Schools |
| Sewer | Sanitary Sewer |
| Size Depth | 110 Ft |
| Size Frontage | 60 Ft |
| Size Irregular | 60 X 110 Ft |
| Size Total Text | 60 X 110 Ft|under 1/2 Acre |
Rooms
| Level | Type | Length | Width | Dimensions |
|---|---|---|---|---|
| Second Level | Primary Bedroom | 4.83 m | 3.68 m | 4.83 m x 3.68 m |
| Second Level | Bedroom 2 | 3.56 m | 3.23 m | 3.56 m x 3.23 m |
| Second Level | Bedroom 3 | 3.4 m | 3.15 m | 3.4 m x 3.15 m |
| Second Level | Den | 2.71 m | 2.48 m | 2.71 m x 2.48 m |
| Basement | Bedroom | 3.86 m | 3.27 m | 3.86 m x 3.27 m |
| Basement | Recreational, Games Room | 7.67 m | 4.87 m | 7.67 m x 4.87 m |
| Basement | Games Room | 6.5 m | 3.45 m | 6.5 m x 3.45 m |
| Main Level | Living Room | 6.45 m | 3.66 m | 6.45 m x 3.66 m |
| Main Level | Kitchen | 6.43 m | 3.56 m | 6.43 m x 3.56 m |
| Main Level | Family Room | 5.51 m | 3.25 m | 5.51 m x 3.25 m |
| Main Level | Laundry Room | 2.84 m | 2.12 m | 2.84 m x 2.12 m |
https://www.realtor.ca/real-estate/27821205/77-northwood-drive-welland-767-n-welland-767-n-welland

Joseph Cupolo
Salesperson
5627 Main St
Niagara Falls, Ontario L2G 5Z3
(905) 356-9600
(905) 374-0241
www.remaxniagara.ca/

Jay Cupolo
Broker
5627 Main St
Niagara Falls, Ontario L2G 5Z3
(905) 356-9600
(905) 374-0241
www.remaxniagara.ca/




































