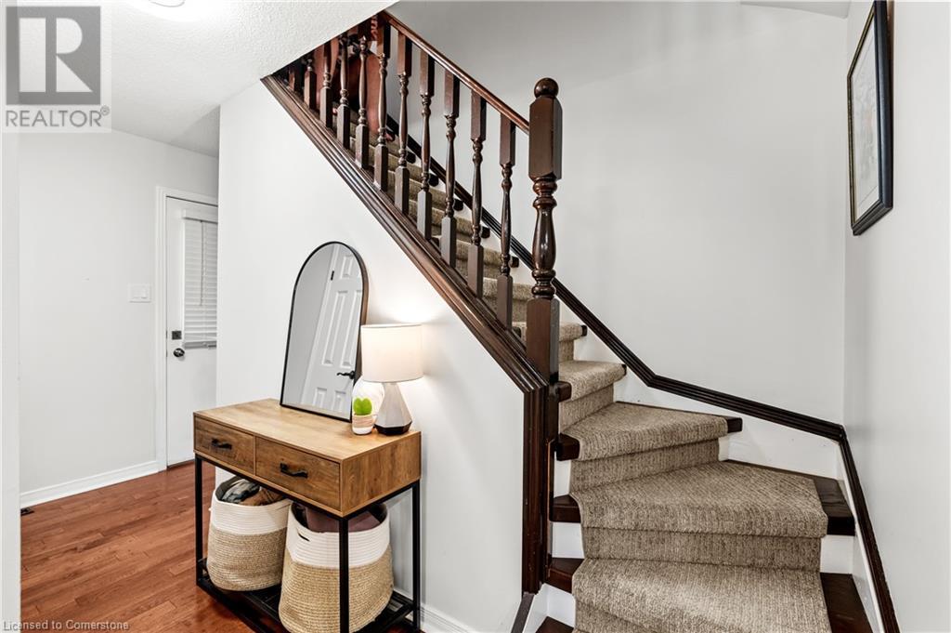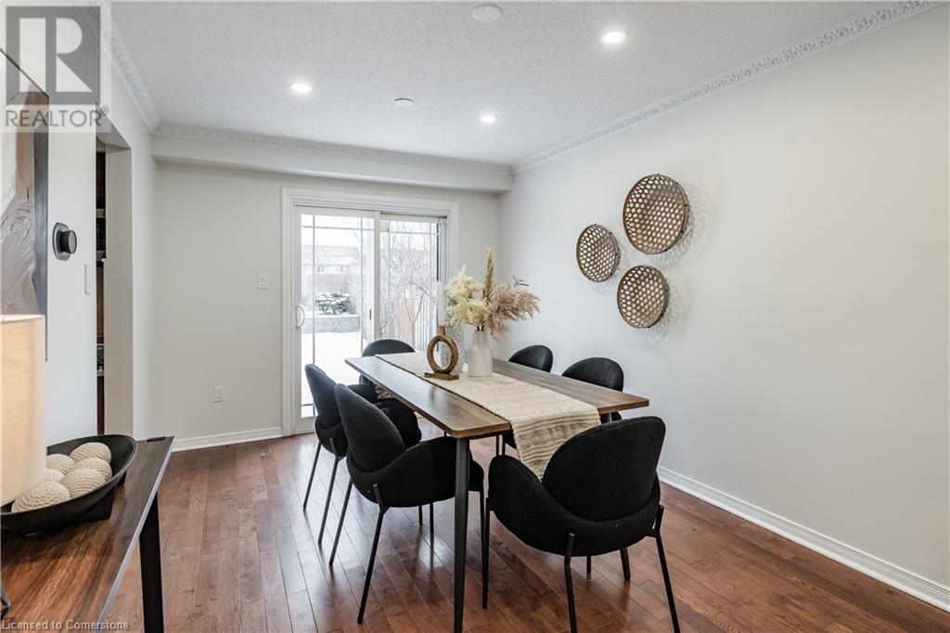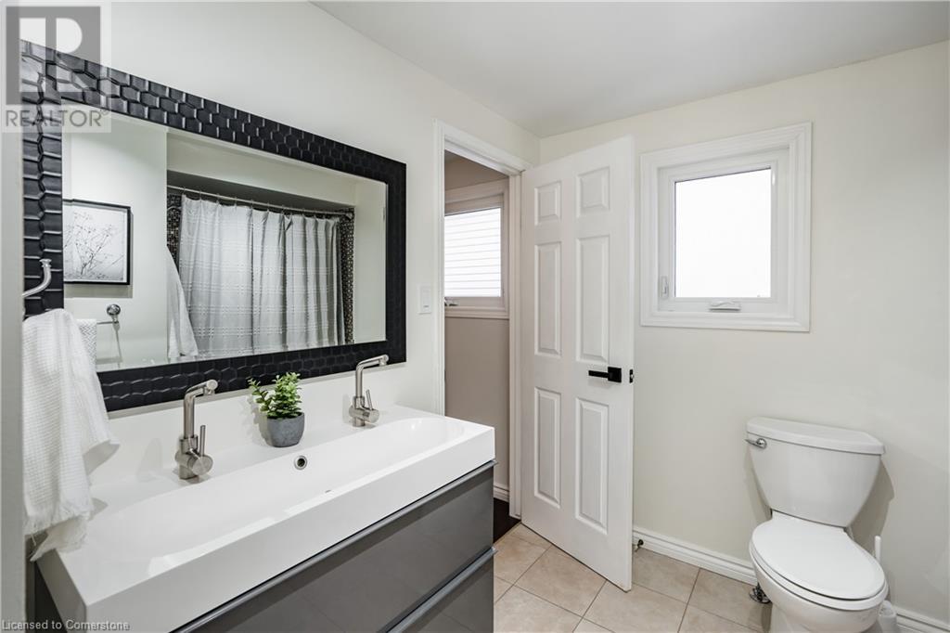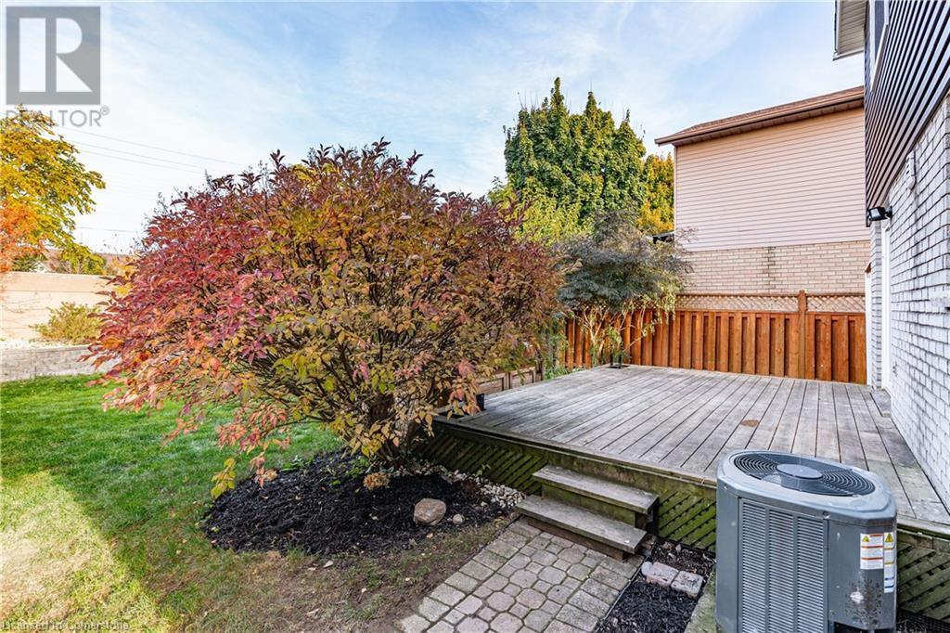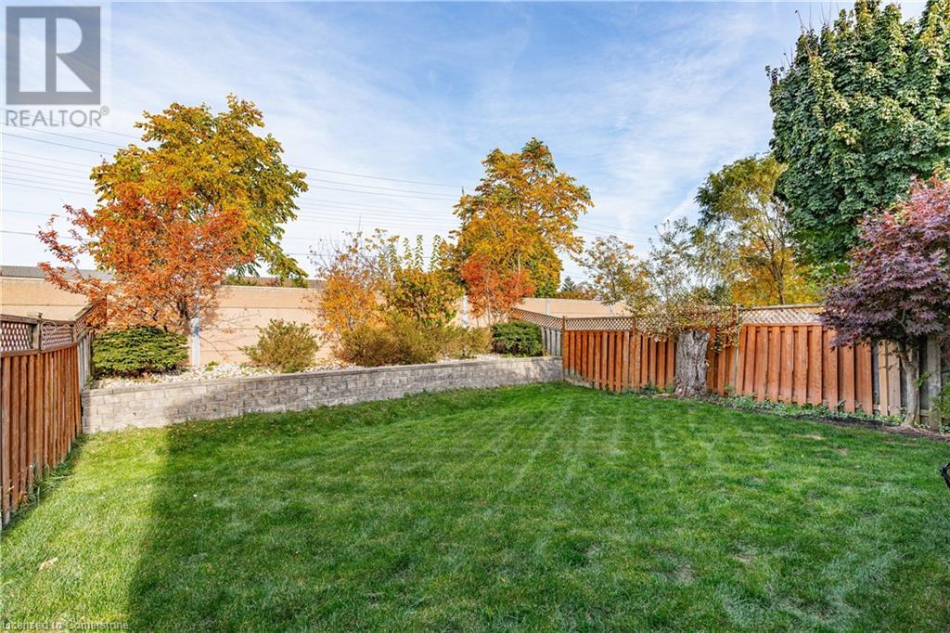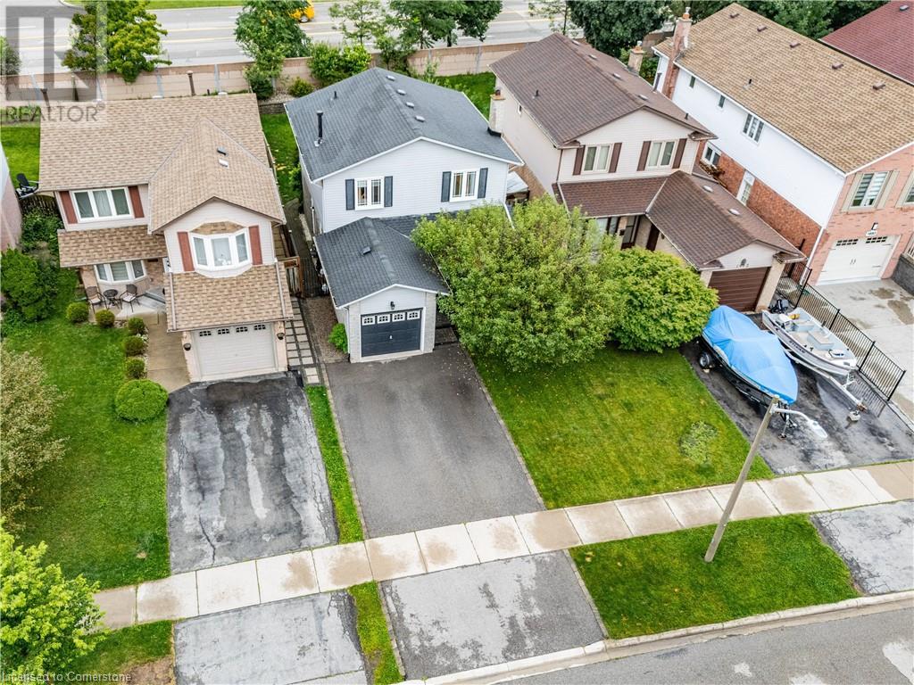1464 Reynolds Avenue Burlington, Ontario L7M 3B9
$1,049,999
Welcome to 1464 Reynolds in the Palmer neighbourhood of Burlington! This family-friendly home is completely move-in ready with all the features you could ask for. The main floor is full of light from the many windows and pot lights, and features an inviting layout, convenient powder room, and hardwood flooring. The living and dining room are combined to create a large open space, with sliding doors out to the private back deck for easy entertaining. The kitchen features plenty of storage and granite countertops, stainless steel appliances, and a large window over the kitchen sink. Heading upstairs, you'll find a spacious primary bedroom suite, complete with a walk-in closet and ensuite access to the 4-pc bathroom. The two additional spacious bedrooms, all with hardwood flooring as well, complete the bedroom level. Down in the basement, you'll find even more space to suit your needs! A large rec room with wood burning fireplace, a fourth bedroom, and plenty of storage means there is something for every family's needs. Headed outside, you'll find a fully fenced and landscaped backyard, with a large deck for entertaining, and a hot tub. With well-thought-out landscaping, you'll find it both very private and practical out here! A single car garage and double wide driveway mean plenty of space for your vehicles and toys. Conveniently located within walking distance to parks and schools, and just minutes to the QEW and amenities. Don't miss this opportunity for a great home in a fantastic area! (id:48215)
Property Details
| MLS® Number | 40691183 |
| Property Type | Single Family |
| Amenities Near By | Park, Schools |
| Equipment Type | Water Heater |
| Features | Southern Exposure, Automatic Garage Door Opener |
| Parking Space Total | 3 |
| Rental Equipment Type | Water Heater |
Building
| Bathroom Total | 2 |
| Bedrooms Above Ground | 3 |
| Bedrooms Below Ground | 1 |
| Bedrooms Total | 4 |
| Appliances | Dishwasher, Dryer, Refrigerator, Stove, Washer, Hood Fan, Window Coverings, Hot Tub |
| Architectural Style | 2 Level |
| Basement Development | Finished |
| Basement Type | Full (finished) |
| Constructed Date | 1986 |
| Construction Style Attachment | Detached |
| Cooling Type | Central Air Conditioning |
| Exterior Finish | Brick, Vinyl Siding |
| Half Bath Total | 1 |
| Heating Fuel | Natural Gas |
| Heating Type | Forced Air |
| Stories Total | 2 |
| Size Interior | 1,325 Ft2 |
| Type | House |
| Utility Water | Municipal Water |
Parking
| Attached Garage |
Land
| Access Type | Road Access |
| Acreage | No |
| Land Amenities | Park, Schools |
| Sewer | Municipal Sewage System |
| Size Depth | 122 Ft |
| Size Frontage | 32 Ft |
| Size Total Text | Under 1/2 Acre |
| Zoning Description | Rm4 |
Rooms
| Level | Type | Length | Width | Dimensions |
|---|---|---|---|---|
| Second Level | Bedroom | 11'9'' x 8'6'' | ||
| Second Level | Bedroom | 9'6'' x 12'0'' | ||
| Second Level | 4pc Bathroom | 10'9'' x 8'10'' | ||
| Second Level | Primary Bedroom | 12'10'' x 12'5'' | ||
| Basement | Utility Room | 12'5'' x 7'10'' | ||
| Basement | Laundry Room | 13'0'' x 7'0'' | ||
| Basement | Bedroom | 12'11'' x 8'0'' | ||
| Basement | Recreation Room | 11'7'' x 22'6'' | ||
| Main Level | 2pc Bathroom | 6'3'' x 4'0'' | ||
| Main Level | Kitchen | 13'0'' x 8'6'' | ||
| Main Level | Dining Room | 9'11'' x 14'0'' | ||
| Main Level | Living Room | 9'11'' x 15'3'' |
https://www.realtor.ca/real-estate/27812075/1464-reynolds-avenue-burlington

Emily Jones
Salesperson
emilyjonesrealestate.ca/
3185 Harvester Rd., Unit #1a
Burlington, Ontario L7N 3N8
(905) 335-8808






