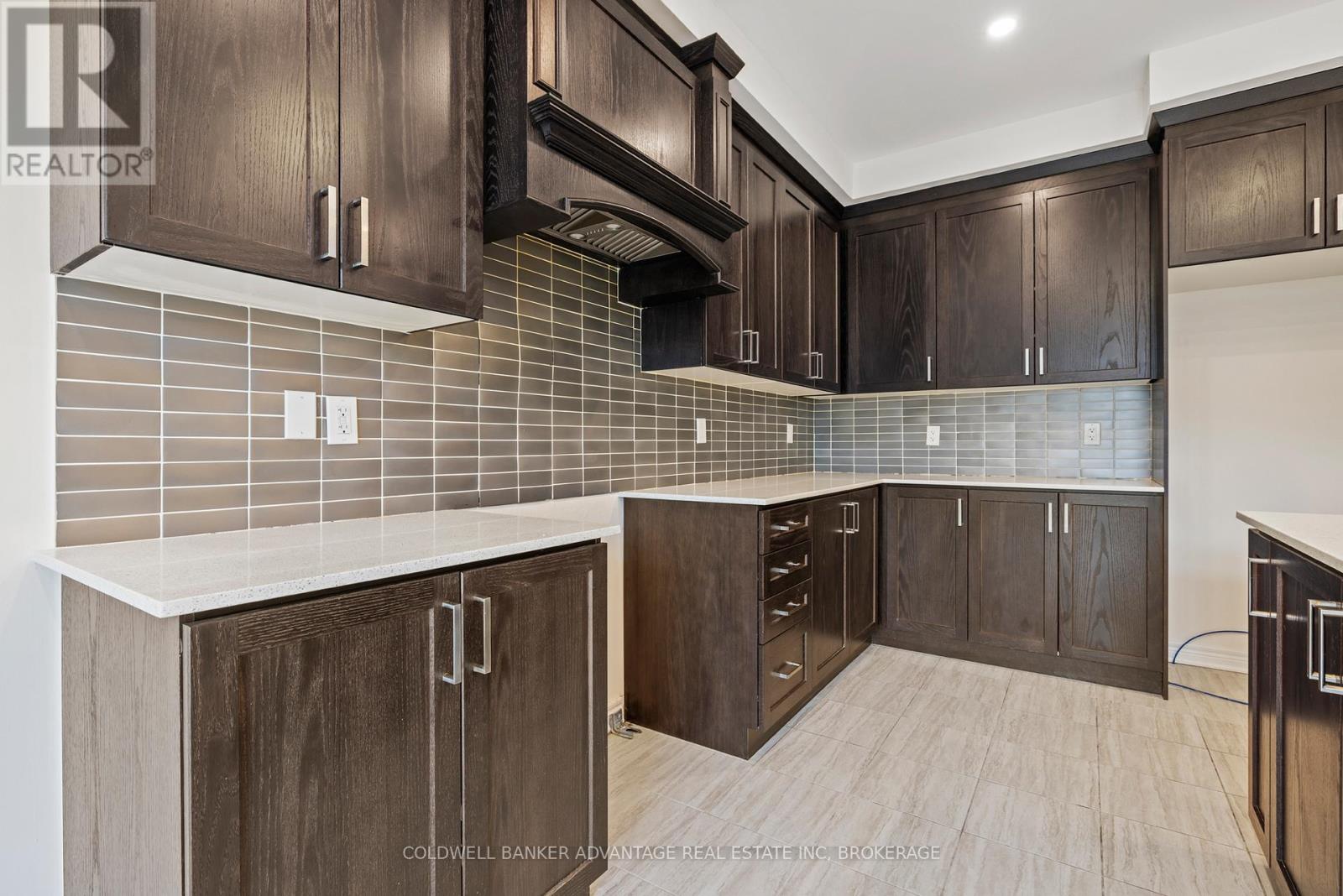44 Spring Crest Way Thorold, Ontario L2V 0J8
$929,900
Welcome to 44 Spring Crest Way. This spacious 3000sqft home is perfect for the growing family, within the growing Rolling Meadows community in Thorold. Home features 4 Bedrooms, 3.5 baths with double car garage & fully fenced yard. Open concept main floor is ideal for entertaining family and guests, consists of large eat-in kitchen with stylish quartz countertops, flowing into living room w/ gas fireplace, separate dining room + bonus den area & 2pc bath. Upper level provides a massive primary bedroom, with his/her walk-in closet, 5pc ensuite with dual sinks, separate soaker tub & glassed-in shower. Bedroom #2 includes a walk-in closet & 3pc ensuite; 2 more spacious bedrooms, 4pc main bath & convenient bedroom level laundry. Minutes from QEW, Brock University, & Niagara Falls. Flexible closing date available, book your private showing today! (id:48215)
Property Details
| MLS® Number | X11882366 |
| Property Type | Single Family |
| Community Name | 560 - Rolling Meadows |
| Amenities Near By | Park, Place Of Worship |
| Community Features | School Bus |
| Features | Cul-de-sac, Sump Pump |
| Parking Space Total | 4 |
| Structure | Porch |
Building
| Bathroom Total | 4 |
| Bedrooms Above Ground | 4 |
| Bedrooms Total | 4 |
| Basement Development | Unfinished |
| Basement Type | Full (unfinished) |
| Construction Style Attachment | Detached |
| Cooling Type | Central Air Conditioning |
| Exterior Finish | Brick, Stone |
| Fireplace Present | Yes |
| Fireplace Total | 1 |
| Foundation Type | Poured Concrete |
| Half Bath Total | 1 |
| Heating Fuel | Natural Gas |
| Heating Type | Forced Air |
| Stories Total | 2 |
| Size Interior | 3,000 - 3,500 Ft2 |
| Type | House |
| Utility Water | Municipal Water |
Parking
| Attached Garage |
Land
| Acreage | No |
| Fence Type | Fenced Yard |
| Land Amenities | Park, Place Of Worship |
| Sewer | Sanitary Sewer |
| Size Depth | 107 Ft ,1 In |
| Size Frontage | 42 Ft ,1 In |
| Size Irregular | 42.1 X 107.1 Ft |
| Size Total Text | 42.1 X 107.1 Ft |
| Surface Water | Lake/pond |
Rooms
| Level | Type | Length | Width | Dimensions |
|---|---|---|---|---|
| Second Level | Bedroom 3 | 3.7 m | 2.78 m | 3.7 m x 2.78 m |
| Second Level | Bedroom 4 | 3.84 m | 2.96 m | 3.84 m x 2.96 m |
| Second Level | Primary Bedroom | 5.67 m | 4.61 m | 5.67 m x 4.61 m |
| Second Level | Bathroom | 4.42 m | 3.23 m | 4.42 m x 3.23 m |
| Second Level | Bedroom 2 | 4.48 m | 3.39 m | 4.48 m x 3.39 m |
| Second Level | Bathroom | 2.84 m | 2.35 m | 2.84 m x 2.35 m |
| Main Level | Living Room | 4.61 m | 4.3 m | 4.61 m x 4.3 m |
| Main Level | Dining Room | 4.82 m | 3.42 m | 4.82 m x 3.42 m |
| Main Level | Den | 4.39 m | 3.02 m | 4.39 m x 3.02 m |
| Main Level | Foyer | 5.98 m | 2.5 m | 5.98 m x 2.5 m |
| Main Level | Bathroom | 1.83 m | 1.53 m | 1.83 m x 1.53 m |
| Other | Kitchen | 6.37 m | 4.3 m | 6.37 m x 4.3 m |

Donald Edkins
Salesperson
www.donedkins.ca
800 Niagara Street
Welland, Ontario L3C 7L7
(905) 788-3232
www.coldwellbankeradvantage.ca/








































