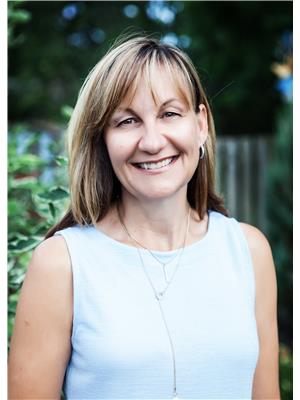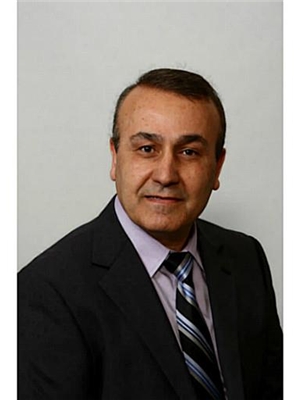139 Essling Avenue Hamilton, Ontario L9B 2H9
$719,000
Fantastic Freehold END UNIT is perfectly situated close to shopping, schools and the Linc! Located on the desirable central mountain this fully finished home has 3 bedrooms, 2.5 bathrooms. Main floor with white kitchen, updated backsplash, gas fireplace. Bedroom level with generous size bedrooms! Primary bedroom with dual closets and updated ensuite bathroom with shower. The basement level has family room area that is perfect as a TV room/home office area or an extra bedroom. Double driveway with parking for 4 cars + the garage with inside entry. Updates include windows (2020), shingles (2022), furnace (2023). Washer and Dryer (2024), Potlights. Enjoy the back deck with mature trees for private summer afternoons! RSA. (id:48215)
Property Details
| MLS® Number | 40690861 |
| Property Type | Single Family |
| Amenities Near By | Public Transit, Schools, Shopping |
| Features | Southern Exposure |
| Parking Space Total | 5 |
Building
| Bathroom Total | 3 |
| Bedrooms Above Ground | 3 |
| Bedrooms Total | 3 |
| Appliances | Dishwasher, Refrigerator, Stove, Window Coverings |
| Architectural Style | 2 Level |
| Basement Development | Finished |
| Basement Type | Full (finished) |
| Construction Style Attachment | Semi-detached |
| Cooling Type | Central Air Conditioning |
| Exterior Finish | Brick Veneer, Vinyl Siding |
| Half Bath Total | 1 |
| Heating Type | Forced Air |
| Stories Total | 2 |
| Size Interior | 1,433 Ft2 |
| Type | House |
| Utility Water | Municipal Water |
Parking
| Attached Garage |
Land
| Acreage | No |
| Land Amenities | Public Transit, Schools, Shopping |
| Sewer | Municipal Sewage System |
| Size Depth | 100 Ft |
| Size Frontage | 26 Ft |
| Size Irregular | 0.06 |
| Size Total | 0.06 Ac|under 1/2 Acre |
| Size Total Text | 0.06 Ac|under 1/2 Acre |
| Zoning Description | Single Family |
Rooms
| Level | Type | Length | Width | Dimensions |
|---|---|---|---|---|
| Second Level | 4pc Bathroom | Measurements not available | ||
| Second Level | Bedroom | 9'12'' x 12'1'' | ||
| Second Level | Bedroom | 9'2'' x 15'1'' | ||
| Second Level | Bedroom | 12'1'' x 13'4'' | ||
| Second Level | 3pc Bathroom | Measurements not available | ||
| Basement | Family Room | 18'1'' x 17'1'' | ||
| Main Level | Dining Room | 10'5'' x 6'9'' | ||
| Main Level | Living Room | 18'7'' x 11'6'' | ||
| Main Level | 2pc Bathroom | Measurements not available | ||
| Main Level | Kitchen | 7'7'' x 11'9'' |
https://www.realtor.ca/real-estate/27808322/139-essling-avenue-hamilton

Melanie Cunningham
Salesperson
(888) 870-0411
ontario.onepercentrealty.com/agents/1275
177 West 23rd Street
Hamilton, Ontario L9C 4V8
(888) 966-3111
(888) 870-0411

Asar Kattina
Salesperson
(888) 870-0411
177 West 23rd Street
Hamilton, Ontario L9C 4V8
(888) 966-3111
(888) 870-0411































