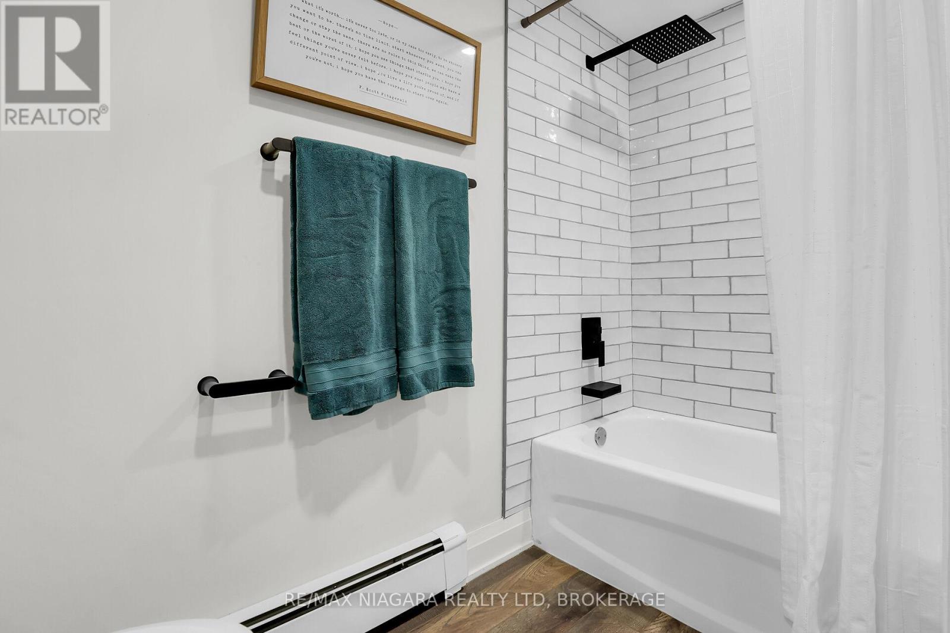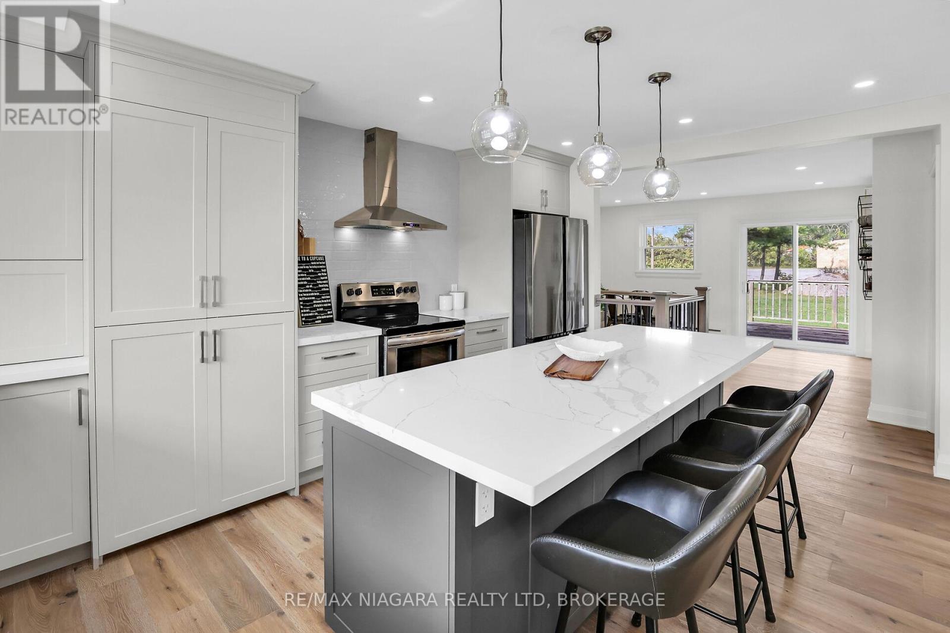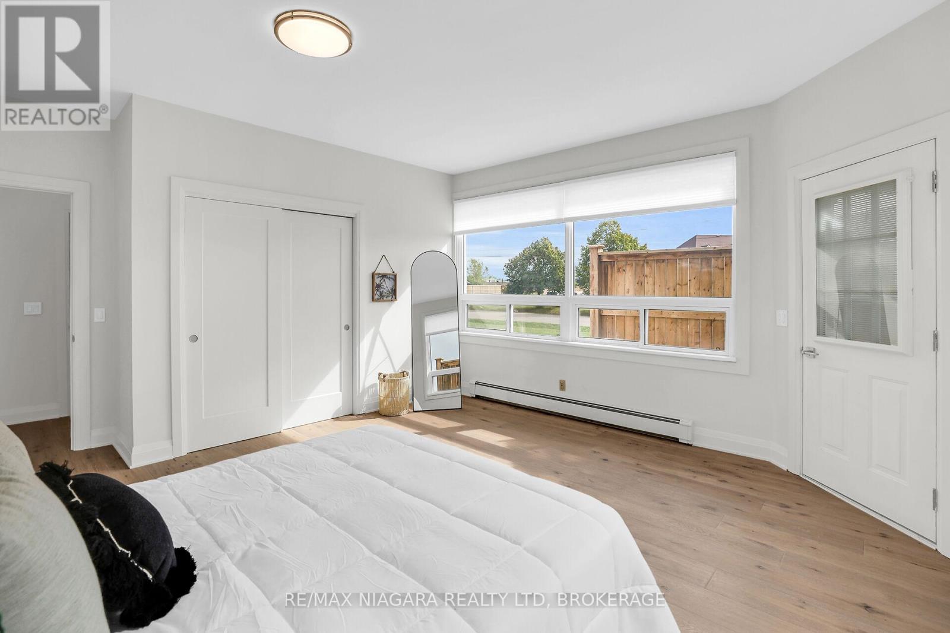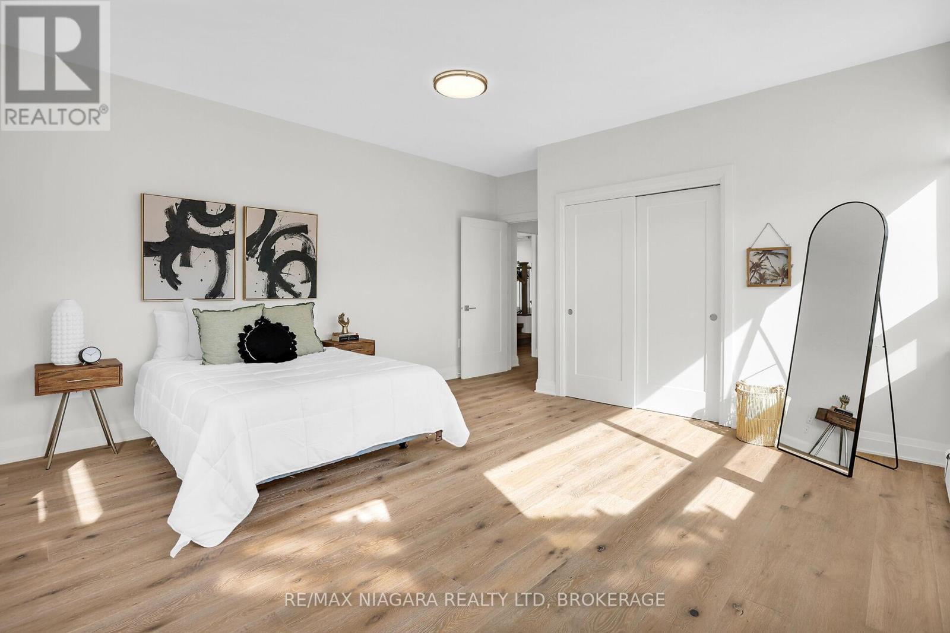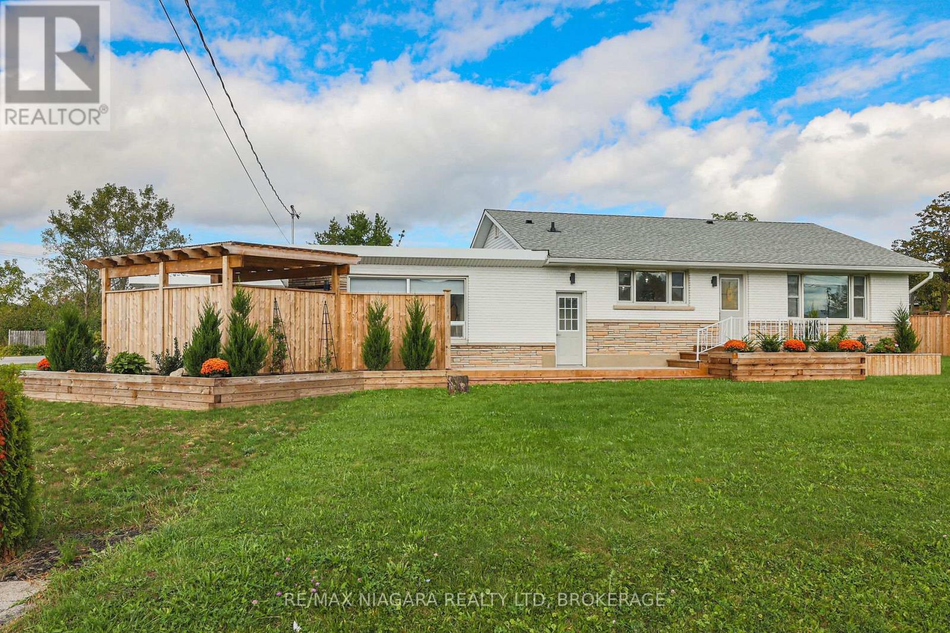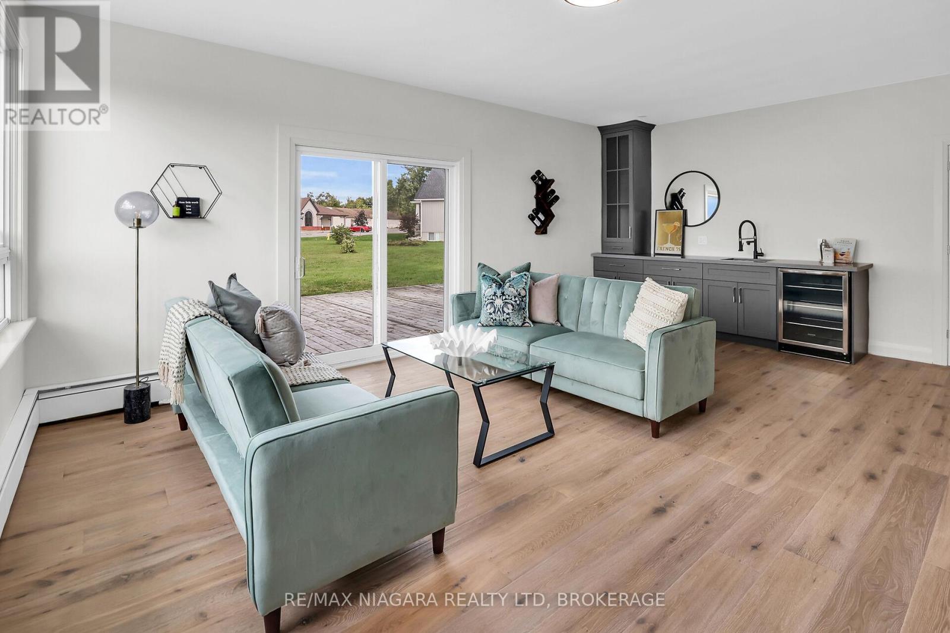557 Walden Boulevard Fort Erie, Ontario L2A 1S2
4 Bedroom
16 Bathroom
2,000 - 2,500 ft2
Bungalow
Fireplace
Central Air Conditioning
Radiant Heat
Landscaped
$3,200 Monthly
Beautiful 3+ 1 bedroom sprawling home for lease in central Fort Erie location. Garage and plenty of private outdoor spaces included. (id:48215)
Property Details
| MLS® Number | X11926445 |
| Property Type | Single Family |
| Community Name | 333 - Lakeshore |
| Amenities Near By | Hospital, Public Transit |
| Community Features | School Bus |
| Features | Lighting, Carpet Free, Guest Suite, Sump Pump, In-law Suite |
| Parking Space Total | 7 |
| Structure | Deck, Patio(s), Workshop |
Building
| Bathroom Total | 16 |
| Bedrooms Above Ground | 3 |
| Bedrooms Below Ground | 1 |
| Bedrooms Total | 4 |
| Appliances | Garage Door Opener Remote(s) |
| Architectural Style | Bungalow |
| Basement Development | Finished |
| Basement Type | Full (finished) |
| Construction Status | Insulation Upgraded |
| Construction Style Attachment | Detached |
| Cooling Type | Central Air Conditioning |
| Exterior Finish | Brick, Aluminum Siding |
| Fireplace Present | Yes |
| Foundation Type | Block |
| Heating Fuel | Natural Gas |
| Heating Type | Radiant Heat |
| Stories Total | 1 |
| Size Interior | 2,000 - 2,500 Ft2 |
| Type | House |
| Utility Water | Municipal Water |
Parking
| Attached Garage |
Land
| Acreage | No |
| Land Amenities | Hospital, Public Transit |
| Landscape Features | Landscaped |
| Sewer | Sanitary Sewer |
| Size Depth | 85 Ft |
| Size Frontage | 108 Ft |
| Size Irregular | 108 X 85 Ft |
| Size Total Text | 108 X 85 Ft|under 1/2 Acre |
Rooms
| Level | Type | Length | Width | Dimensions |
|---|---|---|---|---|
| Basement | Bathroom | 1.82 m | 1.82 m | 1.82 m x 1.82 m |
| Basement | Bedroom 4 | 3.96 m | 2.74 m | 3.96 m x 2.74 m |
| Basement | Recreational, Games Room | 7.62 m | 4.27 m | 7.62 m x 4.27 m |
| Lower Level | Kitchen | 4.57 m | 2.13 m | 4.57 m x 2.13 m |
| Lower Level | Primary Bedroom | 4.37 m | 5.23 m | 4.37 m x 5.23 m |
| Lower Level | Bathroom | 1.82 m | 1.82 m | 1.82 m x 1.82 m |
| Main Level | Living Room | 4.57 m | 4.27 m | 4.57 m x 4.27 m |
| Main Level | Bathroom | 1.82 m | 1 m | 1.82 m x 1 m |
| Main Level | Dining Room | 3.05 m | 3.96 m | 3.05 m x 3.96 m |
| Main Level | Bedroom 2 | 3.66 m | 3.96 m | 3.66 m x 3.96 m |
| Main Level | Bedroom 3 | 4.19 m | 3.66 m | 4.19 m x 3.66 m |
| Main Level | Kitchen | 4.88 m | 4.88 m | 4.88 m x 4.88 m |
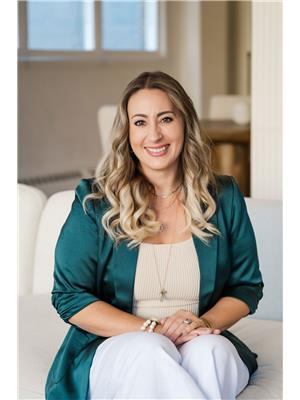
Rachel Stempski
Broker
www.rachelstempski.com/
www.facebook.com/RachelStempskiRealtorReMax
RE/MAX Niagara Realty Ltd, Brokerage
5627 Main St
Niagara Falls, Ontario L2G 5Z3
5627 Main St
Niagara Falls, Ontario L2G 5Z3
(905) 356-9600
(905) 374-0241
www.remaxniagara.ca/











