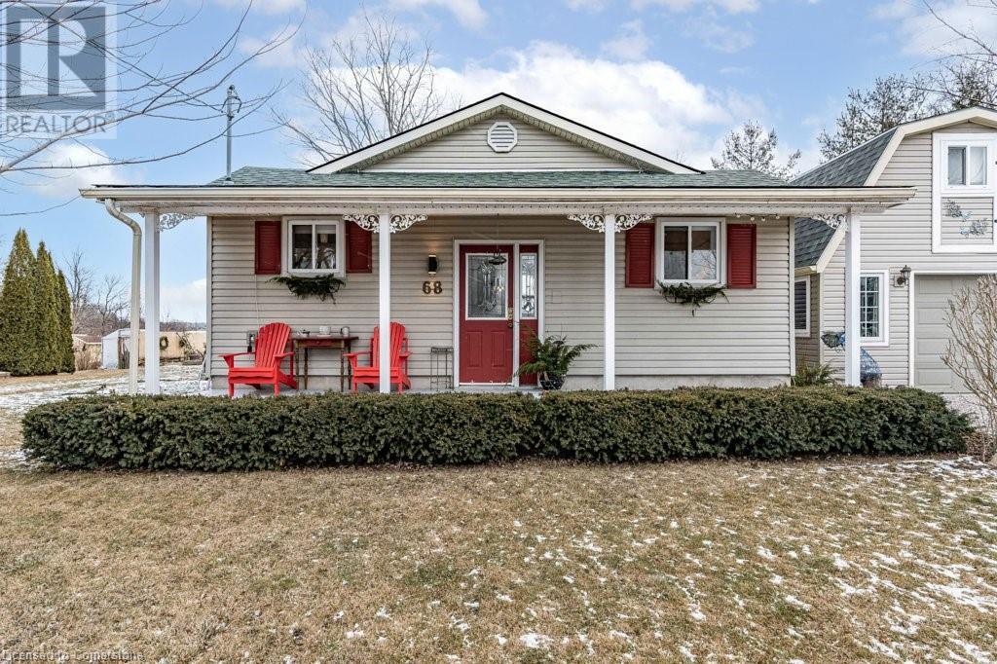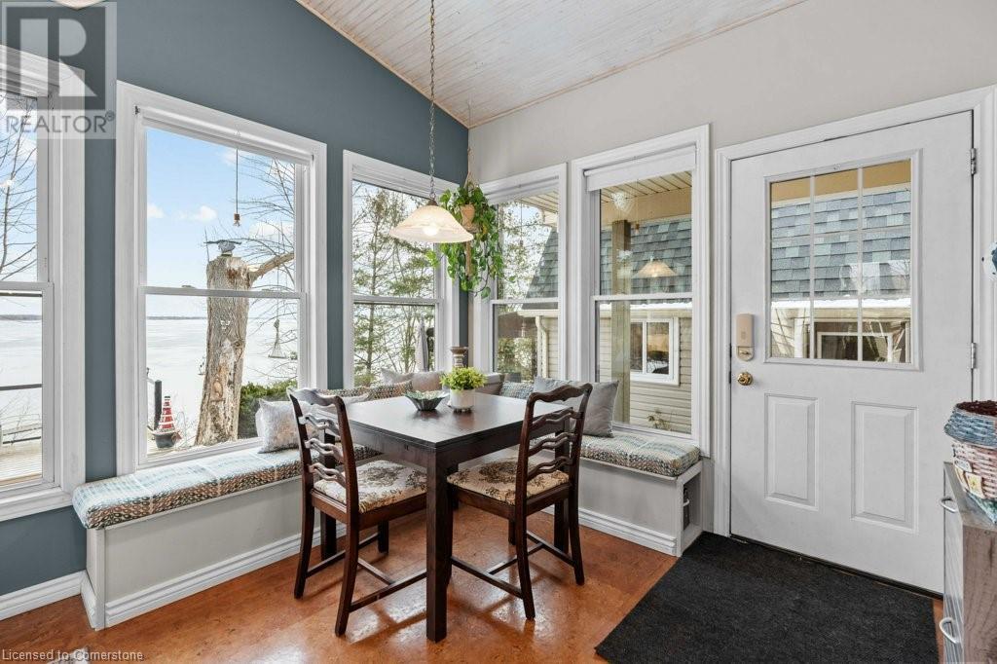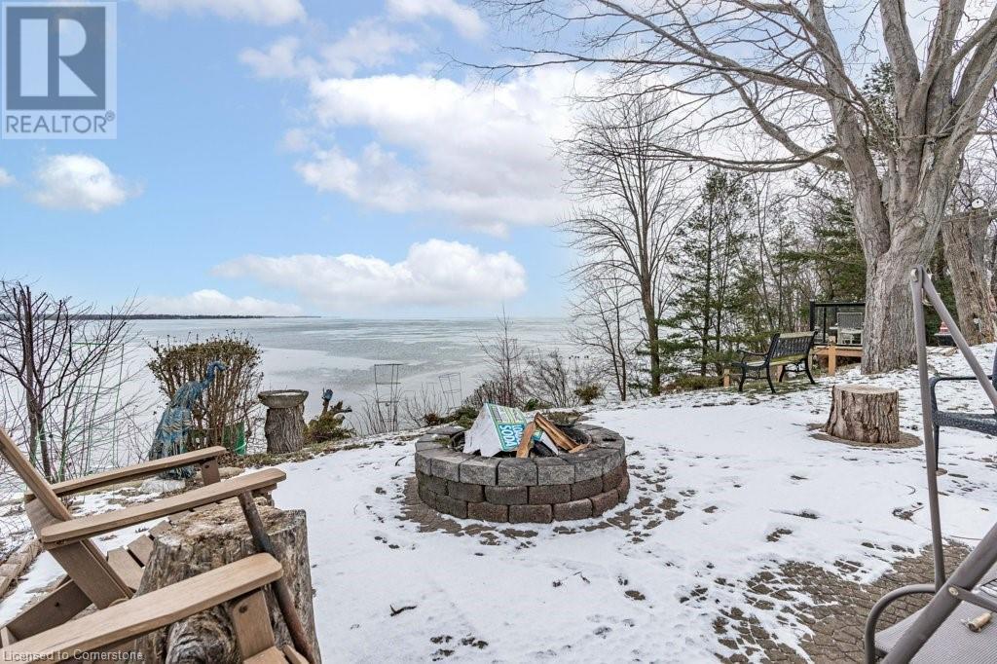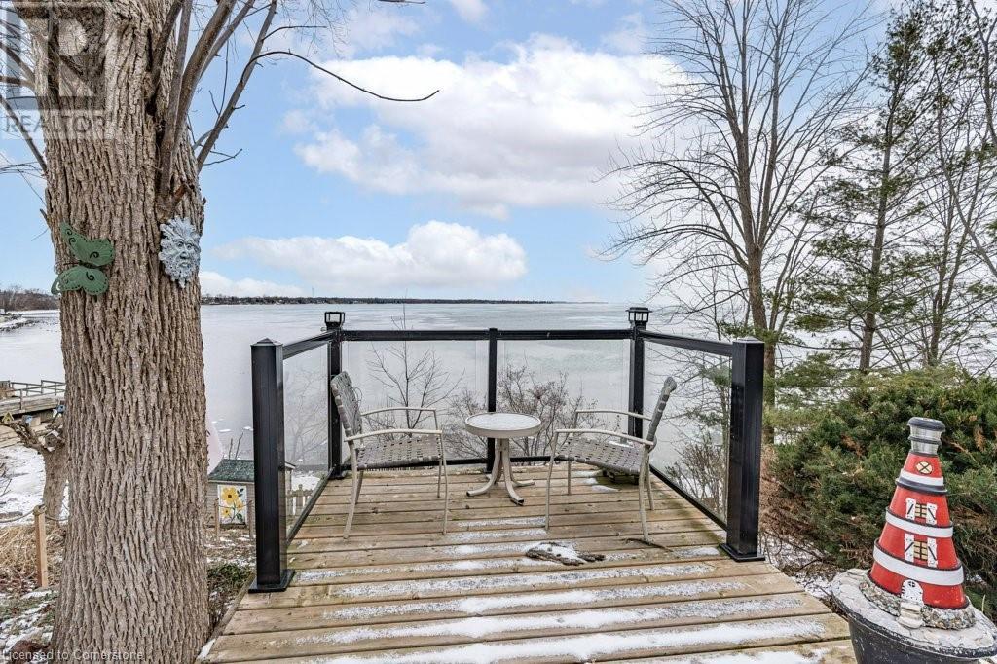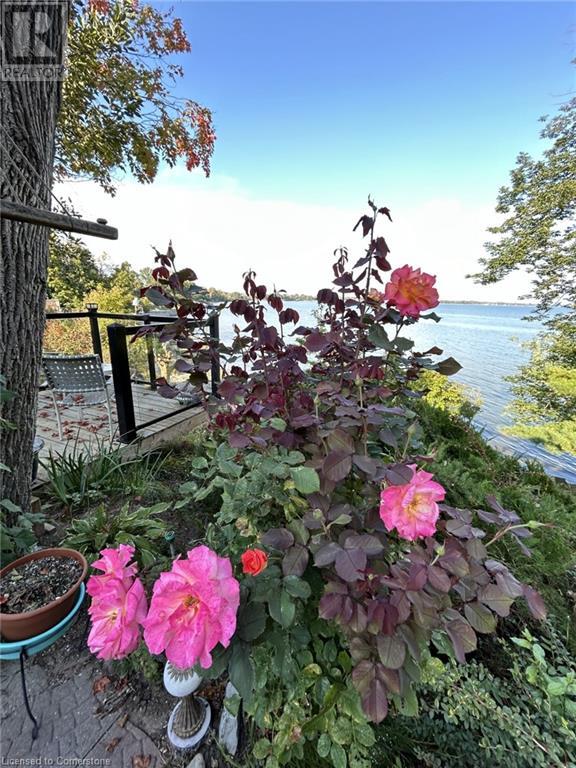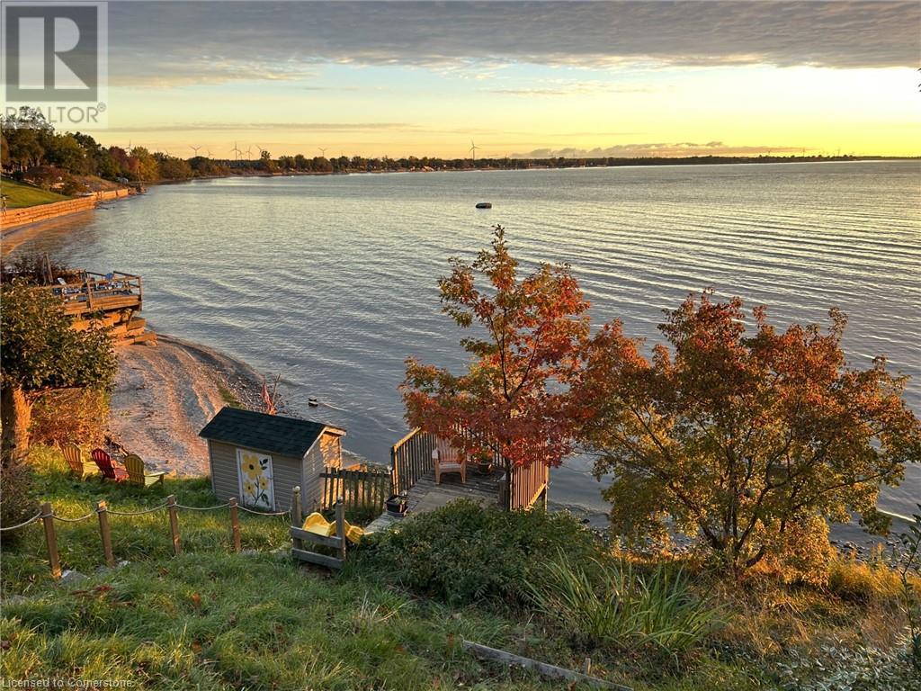68 Wilcox Dr Drive Selkirk, Ontario N0A 1P0
$859,000
Golden opportunity to purchase this two parcel property with 170.25' of street front and 98.35' of beach front, well maintained 4 seasons home with full basement and gas heated detached garage with studio and loft space (Potential Air B n' B). The home and property are cute as a button, offering 1 + 2 bedrooms, 2 piece bathroom with separate shower bathroom, kitchen w/ island, dining room and large great room with your Million Dollar view's of Lake Erie. The home is equipped with gas furnace, owned water tank and cistern with seasonal municipal water supply. The property offers plenty of trees, grass and gardens, two additional storage sheds, a secondary driveway and your private road/pathway down to beachfront. Pin #382030196 and #382030197 are included in the sale. Book your showing today to see how this special offering on sought after Peacock Point could work for you! (id:48215)
Property Details
| MLS® Number | 40690921 |
| Property Type | Single Family |
| Amenities Near By | Golf Nearby, Park |
| Features | Crushed Stone Driveway, Country Residential |
| Parking Space Total | 5 |
| Storage Type | Holding Tank |
Building
| Bathroom Total | 2 |
| Bedrooms Above Ground | 1 |
| Bedrooms Below Ground | 2 |
| Bedrooms Total | 3 |
| Appliances | Dishwasher, Dryer, Refrigerator, Washer, Gas Stove(s), Window Coverings |
| Architectural Style | Bungalow |
| Basement Development | Finished |
| Basement Type | Full (finished) |
| Construction Style Attachment | Detached |
| Cooling Type | Central Air Conditioning |
| Exterior Finish | Vinyl Siding |
| Half Bath Total | 2 |
| Heating Fuel | Natural Gas |
| Heating Type | Forced Air |
| Stories Total | 1 |
| Size Interior | 971 Ft2 |
| Type | House |
| Utility Water | Cistern, Municipal Water |
Parking
| Detached Garage |
Land
| Access Type | Water Access |
| Acreage | No |
| Land Amenities | Golf Nearby, Park |
| Sewer | Holding Tank |
| Size Frontage | 130 Ft |
| Size Total Text | Under 1/2 Acre |
| Zoning Description | Residential |
Rooms
| Level | Type | Length | Width | Dimensions |
|---|---|---|---|---|
| Basement | Laundry Room | 12'6'' x 8'1'' | ||
| Basement | Bedroom | 10'9'' x 9'2'' | ||
| Basement | Bedroom | 13'10'' x 8'1'' | ||
| Basement | Recreation Room | 16'8'' x 13'8'' | ||
| Main Level | Sunroom | 11'5'' x 9'8'' | ||
| Main Level | 1pc Bathroom | 6'11'' x 3'7'' | ||
| Main Level | 2pc Bathroom | 6'11'' x 6'9'' | ||
| Main Level | Primary Bedroom | 11'4'' x 8'10'' | ||
| Main Level | Great Room | 21'7'' x 12'0'' | ||
| Main Level | Dining Room | 19'3'' x 11'8'' | ||
| Main Level | Kitchen | 14'0'' x 11'8'' |
https://www.realtor.ca/real-estate/27809543/68-wilcox-dr-drive-selkirk

Mitch Mckechnie
Broker
http//www.mckechniebrothers.ca
502 Brant Street Unit 1a
Burlington, Ontario L7R 2G4
(905) 631-8118


