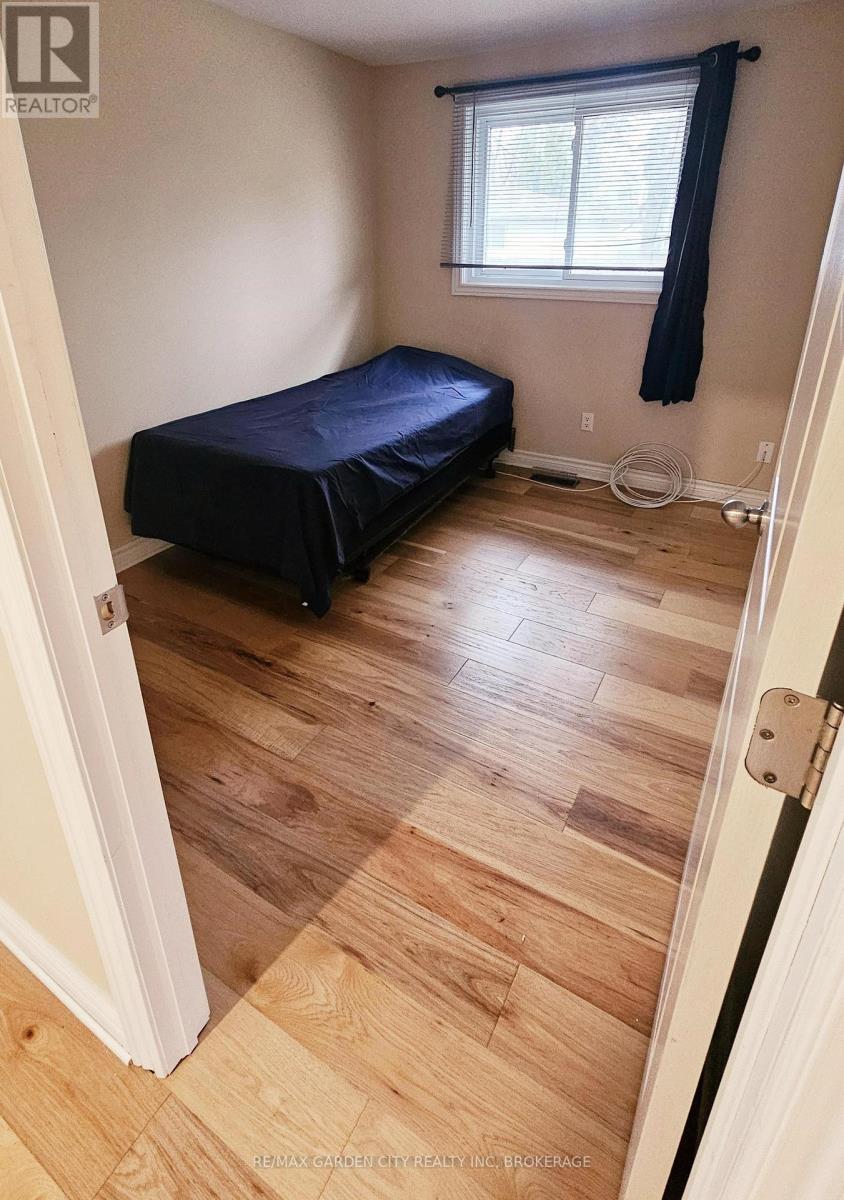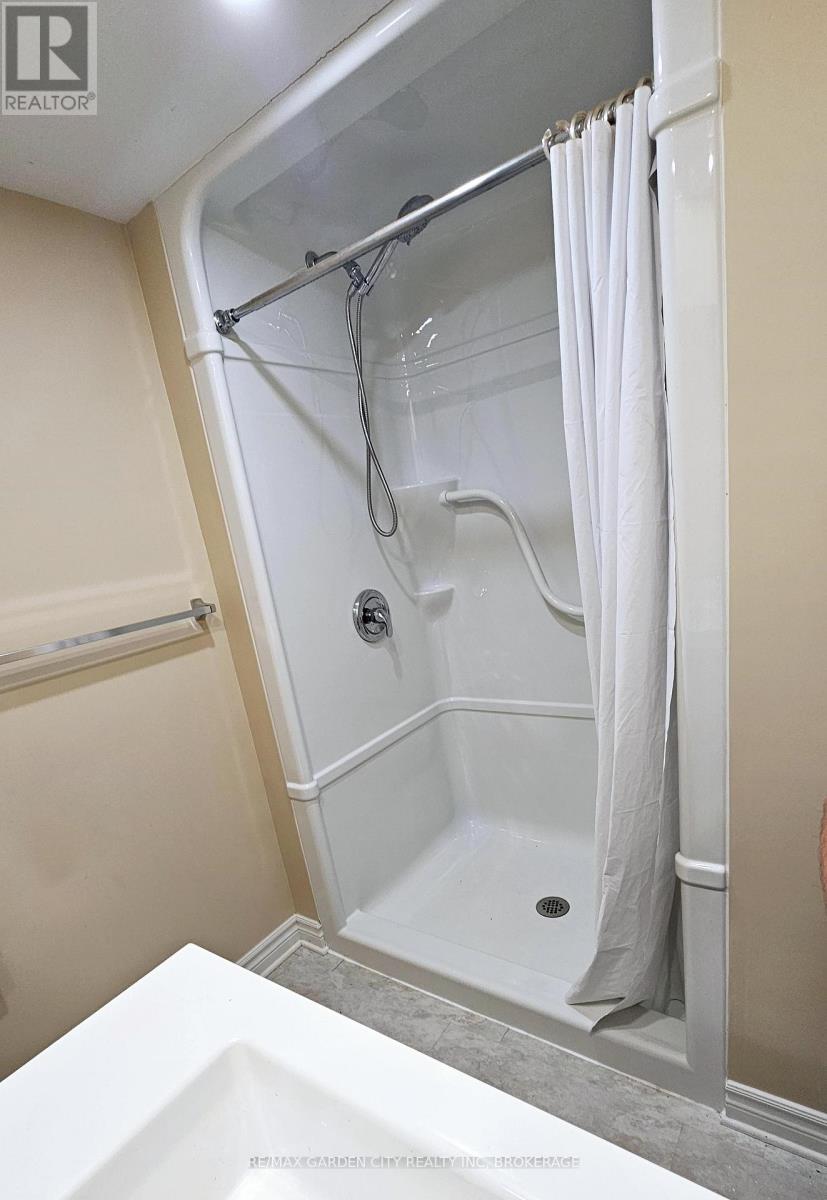11 Kerwin Gate St. Catharines, Ontario L2N 4J7
4 Bedroom
3 Bathroom
Bungalow
Central Air Conditioning
Forced Air
$3,200 Monthly
Fully renovated 4-bedroom semi-detached home in a lovely and mature north end residential location. This bungalow is situated in a quiet cul-de-sac and features three bathrooms, a fully finished basement, and a large pie shaped lot which is fenced and includes a pressure treated wood deck. (id:48215)
Property Details
| MLS® Number | X11917283 |
| Property Type | Single Family |
| Community Name | 443 - Lakeport |
| Amenities Near By | Public Transit, Schools |
| Parking Space Total | 3 |
Building
| Bathroom Total | 3 |
| Bedrooms Above Ground | 4 |
| Bedrooms Total | 4 |
| Appliances | Water Heater |
| Architectural Style | Bungalow |
| Basement Development | Finished |
| Basement Type | N/a (finished) |
| Construction Style Attachment | Semi-detached |
| Cooling Type | Central Air Conditioning |
| Exterior Finish | Brick, Vinyl Siding |
| Foundation Type | Poured Concrete |
| Heating Fuel | Natural Gas |
| Heating Type | Forced Air |
| Stories Total | 1 |
| Type | House |
| Utility Water | Municipal Water |
Land
| Acreage | No |
| Land Amenities | Public Transit, Schools |
| Sewer | Sanitary Sewer |
Rooms
| Level | Type | Length | Width | Dimensions |
|---|---|---|---|---|
| Basement | Recreational, Games Room | 5.79 m | 3.1 m | 5.79 m x 3.1 m |
| Basement | Bedroom 3 | 4.1 m | 2.4 m | 4.1 m x 2.4 m |
| Basement | Bedroom 4 | 3.9 m | 2.4 m | 3.9 m x 2.4 m |
| Main Level | Kitchen | 5.9 m | 2.7 m | 5.9 m x 2.7 m |
| Main Level | Living Room | 5.9 m | 3 m | 5.9 m x 3 m |
| Main Level | Primary Bedroom | 6.19 m | 3.47 m | 6.19 m x 3.47 m |
| Main Level | Bedroom 2 | 2.9 m | 2.4 m | 2.9 m x 2.4 m |
https://www.realtor.ca/real-estate/27788387/11-kerwin-gate-st-catharines-443-lakeport-443-lakeport

Michael Mazzolino
Salesperson
RE/MAX Garden City Realty Inc, Brokerage
Lake & Carlton Plaza
St. Catharines, Ontario L2R 7J8
Lake & Carlton Plaza
St. Catharines, Ontario L2R 7J8
(905) 641-1110
(905) 684-1321
www.remax-gc.com/



















