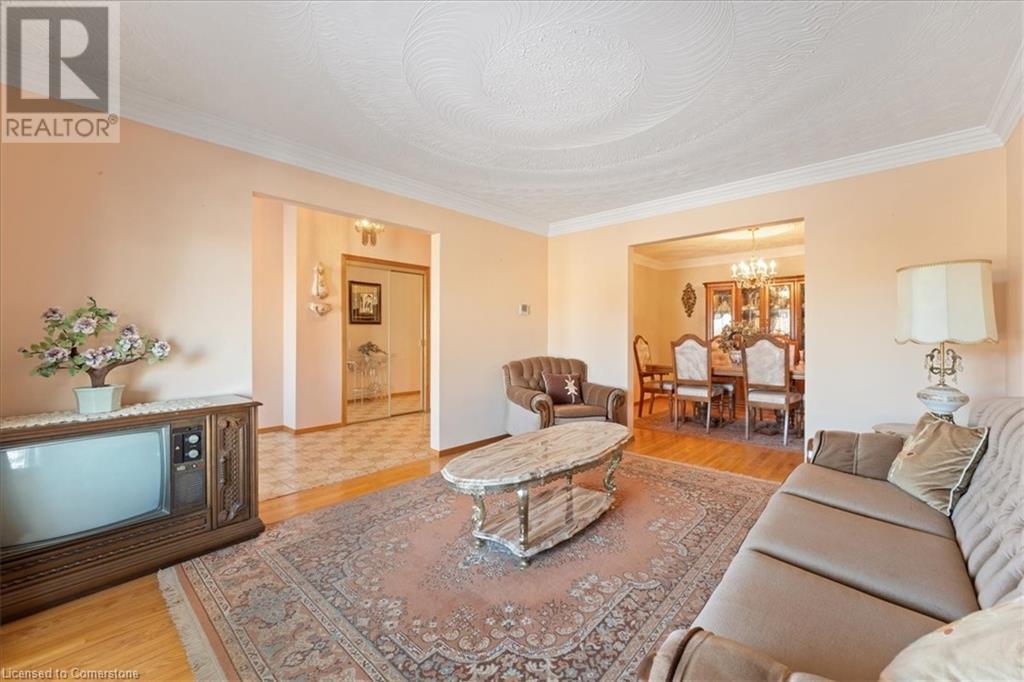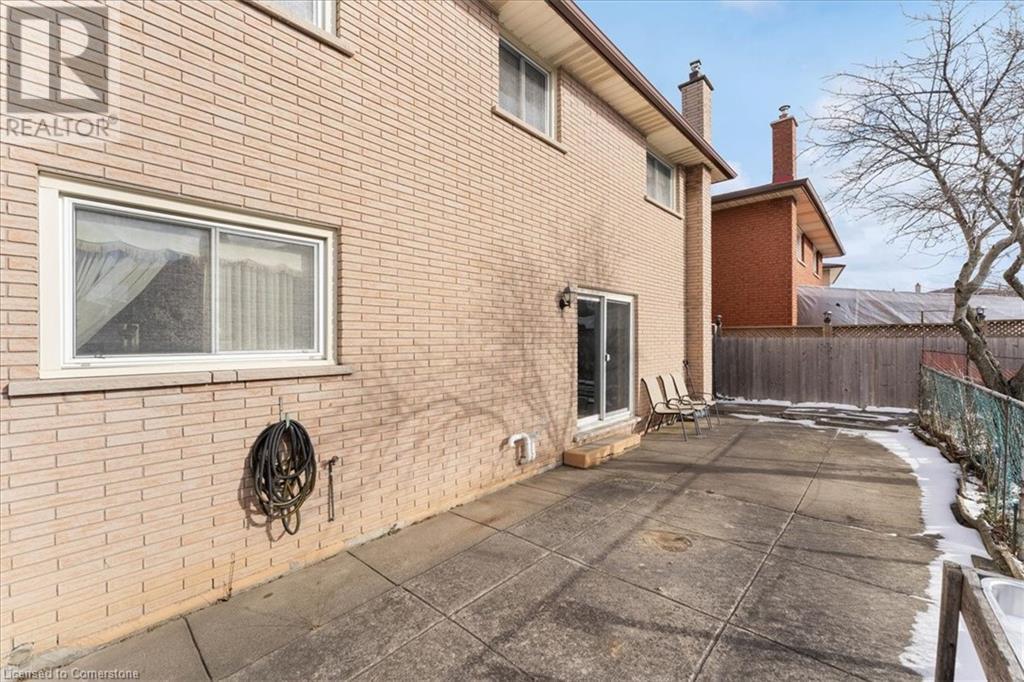17 Colgate Court Hamilton, Ontario L9C 6Z6
$874,900
Welcome to 17 Colgate Court A stunning 4-bedroom, 2-bathroom, 4-level back split home! With over 3000 sq ft of living space, this property offers ample room for your family. Enjoy the convenience of an attached garage and a private double-wide concrete driveway. Roof shingles were updated in 2015, and both the air conditioner and furnace were replaced in 2016, ensuring year-round comfort. Perfectly located close to major amenities, highway access, and schools, this home promises both comfort and convenience. Don't miss out on this fantastic opportunity! (id:48215)
Property Details
| MLS® Number | 40689425 |
| Property Type | Single Family |
| Amenities Near By | Park, Playground, Public Transit, Schools |
| Features | Cul-de-sac, Paved Driveway |
| Parking Space Total | 6 |
| Structure | Porch |
Building
| Bathroom Total | 2 |
| Bedrooms Above Ground | 4 |
| Bedrooms Total | 4 |
| Basement Development | Finished |
| Basement Type | Full (finished) |
| Constructed Date | 1982 |
| Construction Style Attachment | Detached |
| Cooling Type | Central Air Conditioning |
| Exterior Finish | Brick |
| Fireplace Fuel | Electric |
| Fireplace Present | Yes |
| Fireplace Total | 1 |
| Fireplace Type | Other - See Remarks |
| Heating Type | Forced Air |
| Size Interior | 3,788 Ft2 |
| Type | House |
| Utility Water | Municipal Water |
Parking
| Attached Garage |
Land
| Access Type | Road Access, Highway Access |
| Acreage | No |
| Land Amenities | Park, Playground, Public Transit, Schools |
| Sewer | Municipal Sewage System |
| Size Depth | 100 Ft |
| Size Frontage | 45 Ft |
| Size Total Text | Under 1/2 Acre |
| Zoning Description | D/s-748 |
Rooms
| Level | Type | Length | Width | Dimensions |
|---|---|---|---|---|
| Second Level | 3pc Bathroom | 8'10'' x 5'0'' | ||
| Second Level | Bedroom | 10'0'' x 9'0'' | ||
| Second Level | Family Room | 21'11'' x 19'0'' | ||
| Third Level | Living Room | 14'10'' x 12'0'' | ||
| Third Level | Dining Room | 12'0'' x 10'0'' | ||
| Third Level | Eat In Kitchen | 23'0'' x 10'0'' | ||
| Third Level | Foyer | 15'0'' x 6'10'' | ||
| Basement | Eat In Kitchen | 16'10'' x 9'0'' | ||
| Upper Level | 4pc Bathroom | 10'0'' x 7'0'' | ||
| Upper Level | Bedroom | 13'0'' x 10'10'' | ||
| Upper Level | Bedroom | 10'10'' x 8'10'' | ||
| Upper Level | Primary Bedroom | 16'0'' x 12'0'' |
Utilities
| Electricity | Available |
| Natural Gas | Available |
https://www.realtor.ca/real-estate/27789336/17-colgate-court-hamilton
Jason Brownlee
Salesperson
(905) 573-1189
#101-325 Winterberry Drive
Stoney Creek, Ontario L8J 0B6
(905) 573-1188
(905) 573-1189





















































