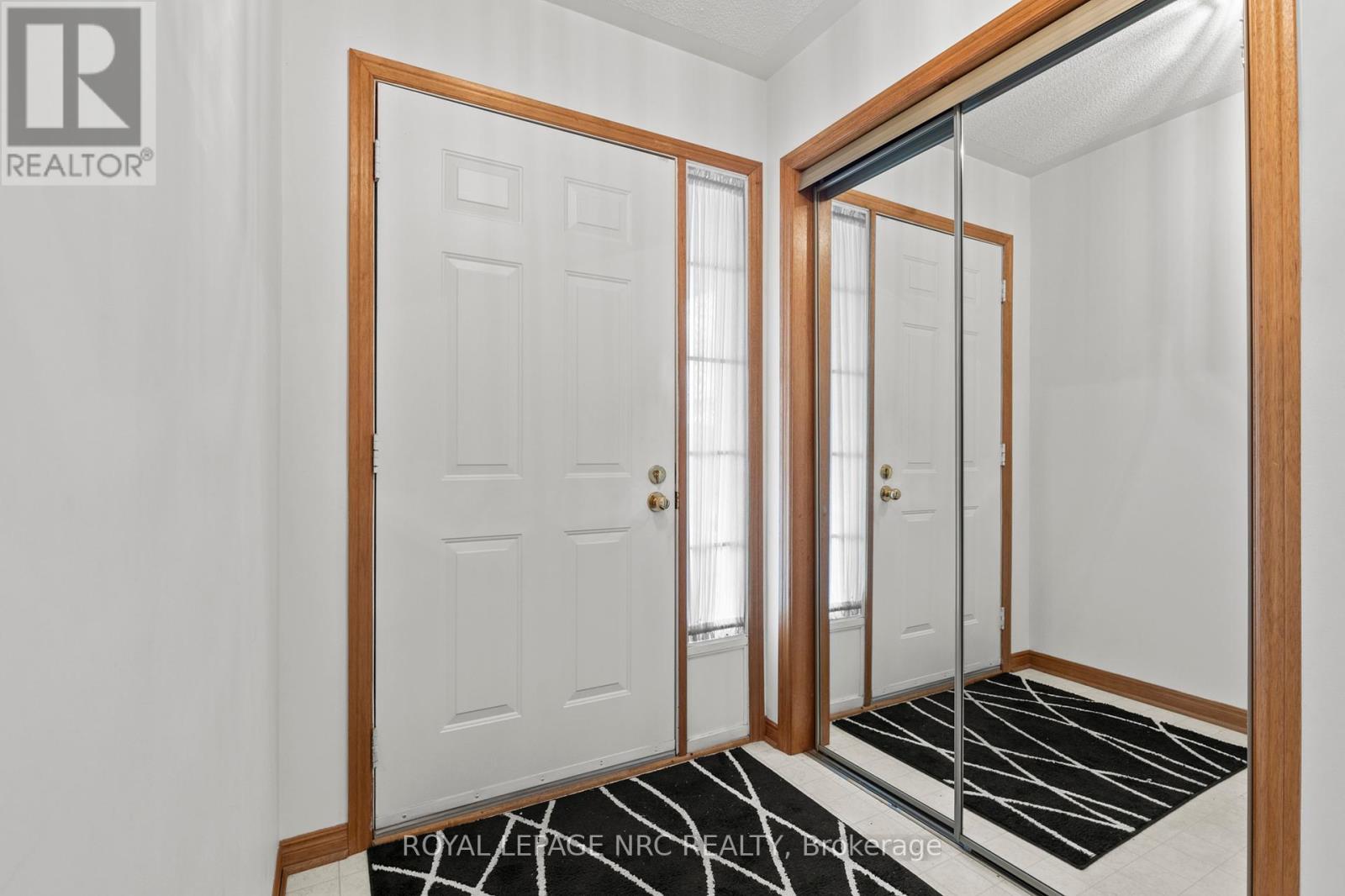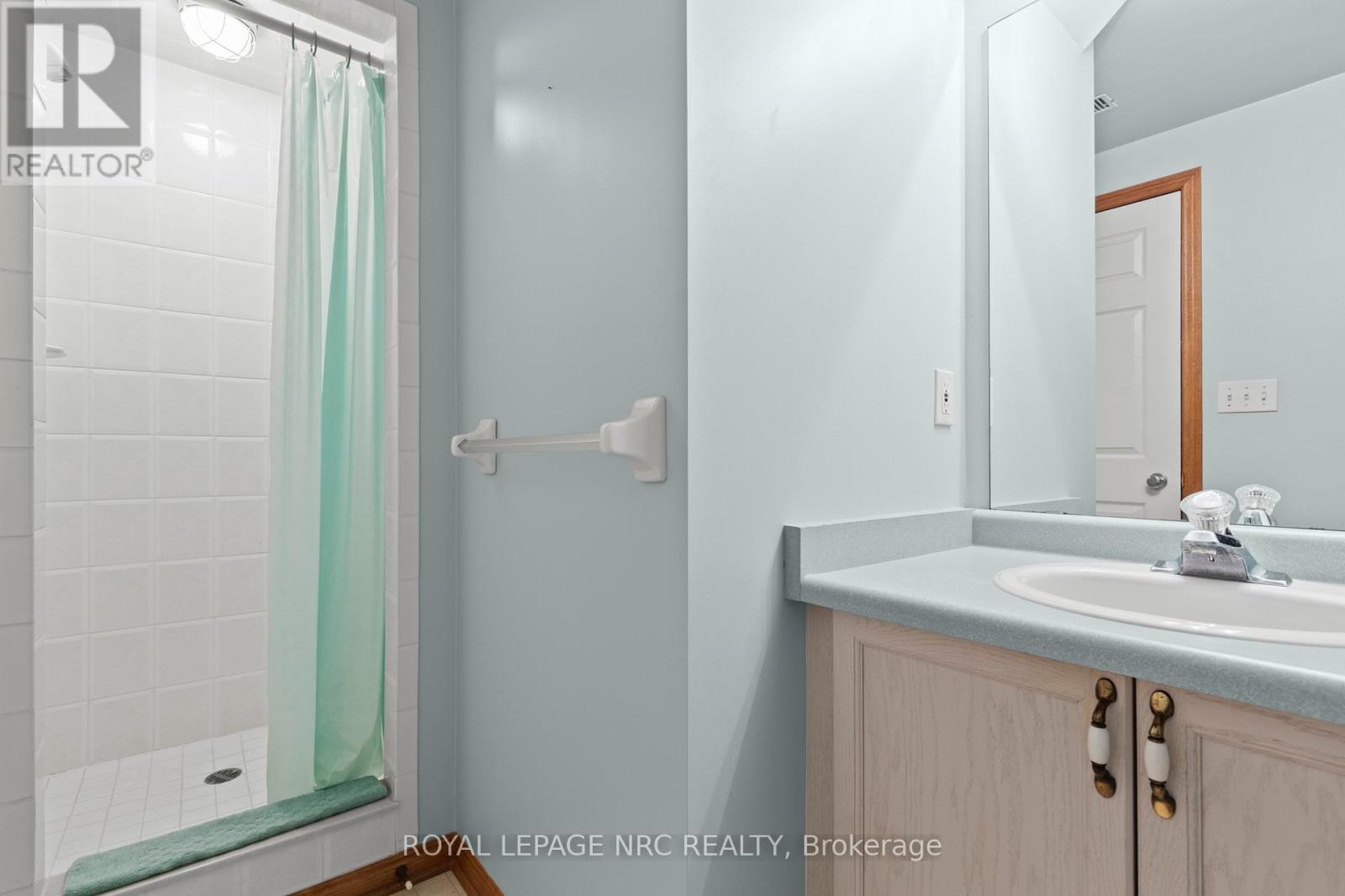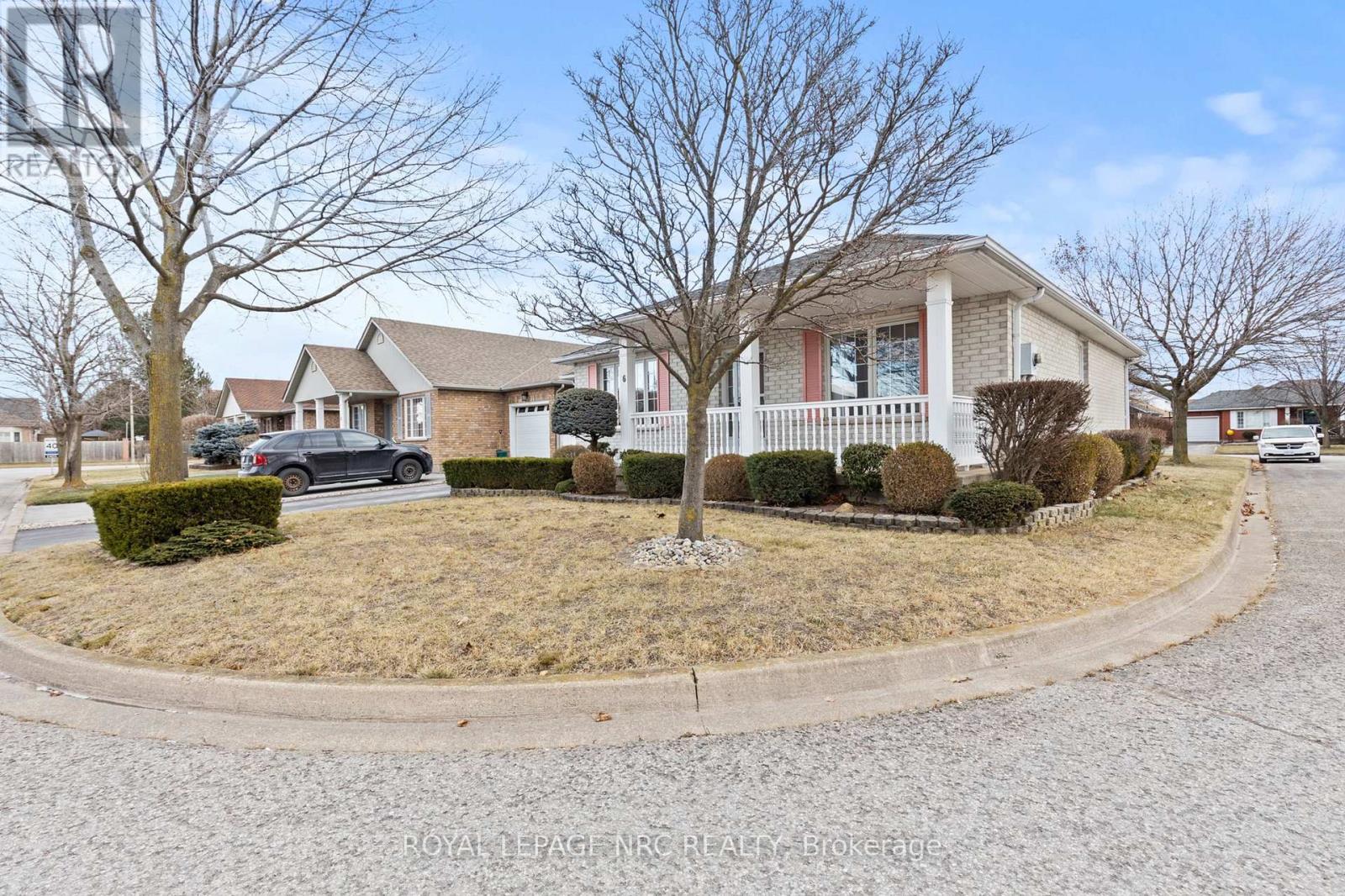6 Marks Crescent St. Catharines, Ontario L2S 3X8
$659,900
Low-maintenance bungalow built by Mountain View Homes in the sought-after west end of St. Catharines. This home is designed for easy living with 2 bedrooms, a 4 pc. bathroom, laundry, and an open-concept layout that combines the living/dining/kitchen spaces, all on the main floor! Head downstairs where you will find another bedroom, rec room, 3 pc bathroom, and a bonus unfinished 400 sq ft space awaiting your finishing touches. Local amenities include Short Hills Provincial Park, Club Roma, the Pen Centre Shopping Mall, and Brock University. Whether you're a down-sizer, a first-time buyer, or anyone in between, this bungalow is your ticket to stress-free living. (id:48215)
Open House
This property has open houses!
1:00 pm
Ends at:3:00 pm
Property Details
| MLS® Number | X11915972 |
| Property Type | Single Family |
| Community Name | 462 - Rykert/Vansickle |
| Amenities Near By | Hospital, Public Transit |
| Community Features | Community Centre, School Bus |
| Equipment Type | Water Heater - Gas |
| Features | Wooded Area, Sump Pump |
| Parking Space Total | 3 |
| Rental Equipment Type | Water Heater - Gas |
Building
| Bathroom Total | 2 |
| Bedrooms Above Ground | 3 |
| Bedrooms Total | 3 |
| Appliances | Central Vacuum, Water Meter, Garage Door Opener Remote(s), Dryer, Garage Door Opener, Refrigerator, Stove, Washer |
| Architectural Style | Bungalow |
| Basement Development | Partially Finished |
| Basement Type | Full (partially Finished) |
| Construction Style Attachment | Detached |
| Cooling Type | Central Air Conditioning |
| Exterior Finish | Brick |
| Foundation Type | Poured Concrete |
| Heating Fuel | Natural Gas |
| Heating Type | Forced Air |
| Stories Total | 1 |
| Size Interior | 700 - 1,100 Ft2 |
| Type | House |
| Utility Water | Municipal Water |
Parking
| Attached Garage |
Land
| Acreage | No |
| Land Amenities | Hospital, Public Transit |
| Sewer | Sanitary Sewer |
| Size Depth | 68 Ft ,4 In |
| Size Frontage | 49 Ft ,10 In |
| Size Irregular | 49.9 X 68.4 Ft |
| Size Total Text | 49.9 X 68.4 Ft |
| Surface Water | River/stream |
| Zoning Description | R1 |
Rooms
| Level | Type | Length | Width | Dimensions |
|---|---|---|---|---|
| Basement | Bathroom | 3.048 m | 1.3 m | 3.048 m x 1.3 m |
| Basement | Bedroom 3 | 2.79 m | 5.61 m | 2.79 m x 5.61 m |
| Basement | Recreational, Games Room | 4.85 m | 3.07 m | 4.85 m x 3.07 m |
| Main Level | Bedroom | 3.91 m | 3.33 m | 3.91 m x 3.33 m |
| Main Level | Bedroom 2 | 2.41 m | 2.87 m | 2.41 m x 2.87 m |
| Main Level | Laundry Room | 3.33 m | 2.84 m | 3.33 m x 2.84 m |
| Main Level | Bathroom | 3.33 m | 1.83 m | 3.33 m x 1.83 m |
| Main Level | Living Room | 4.19 m | 6.48 m | 4.19 m x 6.48 m |
| Main Level | Kitchen | 3.33 m | 4.19 m | 3.33 m x 4.19 m |
Utilities
| Cable | Installed |
| Sewer | Installed |

Chris Miller
Salesperson
33 Maywood Ave
St. Catharines, Ontario L2R 1C5
(905) 688-4561
www.nrcrealty.ca/


































