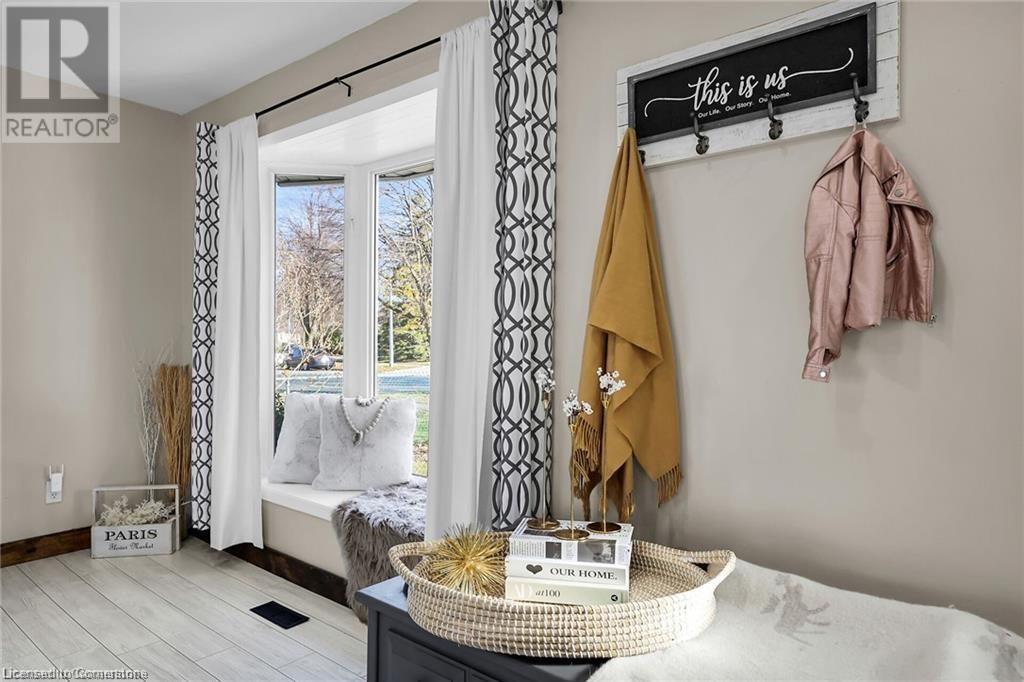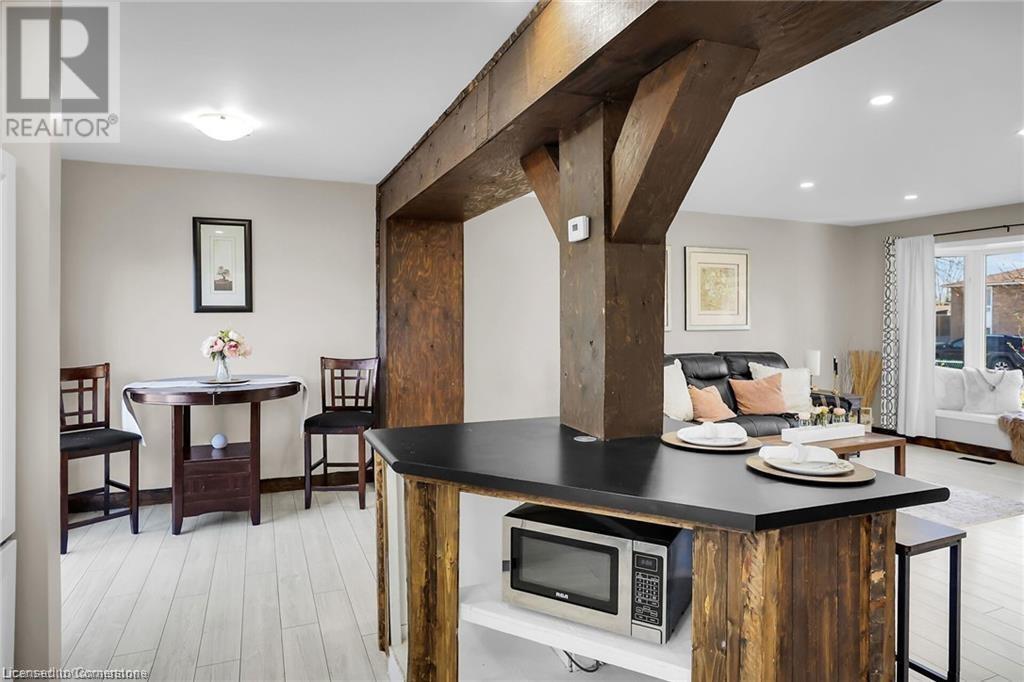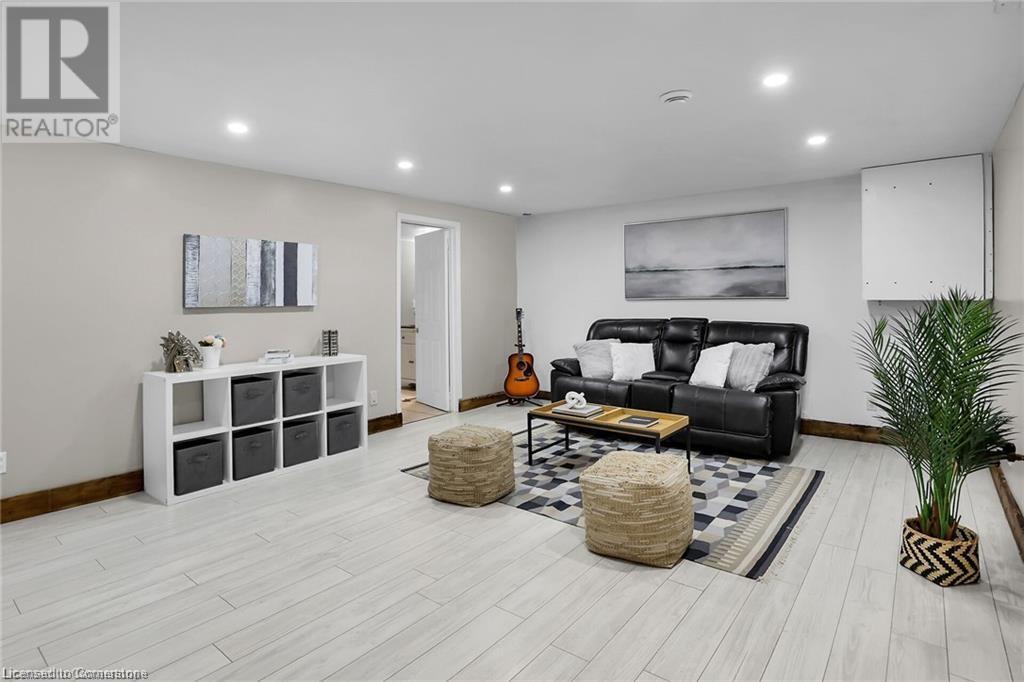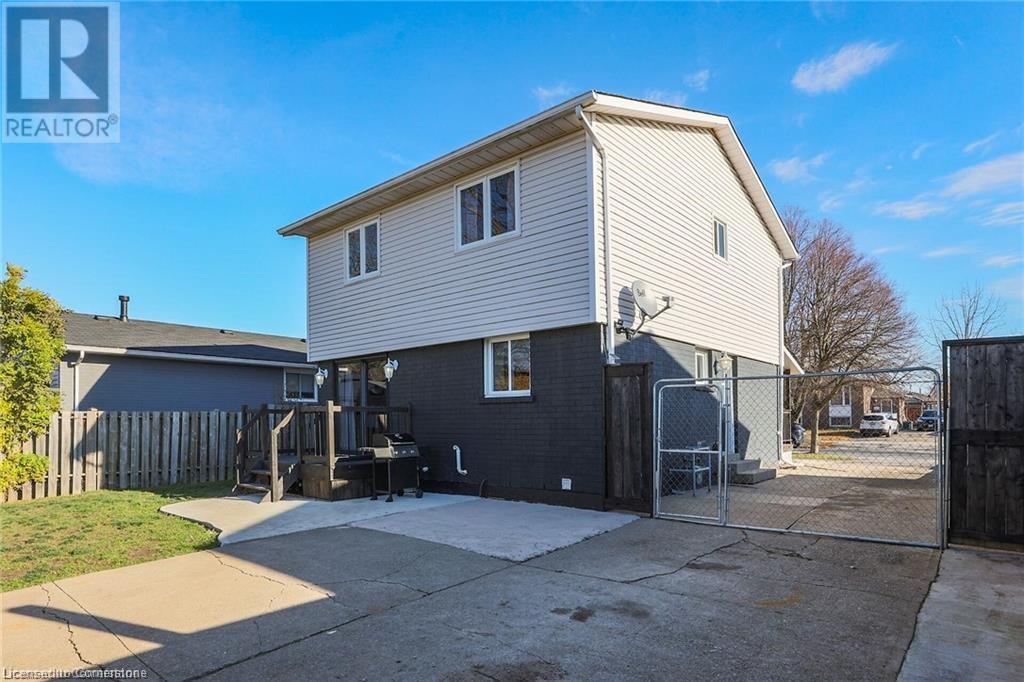91 Leaside Drive Welland, Ontario L3C 6B3
$609,900
Calling all first time buyers, growing families, investors, dog lovers and garage enthusiasts. Welcome to 91 Leaside drive in the north end of Welland. Beautiful 2 storey home with 3 good sized bedrooms, 2.5 baths and a finished basement with separate entrance sitting on a large 50X120ft lot with a detached heated garage and large fully fenced-in yard. The second you get to the property you will notice the pride of ownership and how much space this home offers. You will love the open concept main floor with white kitchen, stainless steel appliances, a spacious living room and dining room with easy access to the back yard and a 2pce bath, perfect for entertaining or for those yummy bbq meals. Three good sized bedrooms and a 4pce main bathroom complete the second level. The basement is fully finished with a separate entrance and equipped with huge family room, another full 3pce bathroom and laundry room. The large fully fenced-in backyard offers plenty of parking, a big detached heated garage with electricity which is perfect for all your outdoor hobbies and storage needs and the backyard is ideal for pet lovers looking for a decent yard to let them run freely. It also makes an amazing property for investors looking to capitalize on properties with separate entrances to the basement and turning garages into garden suites to maximize profits. Close proximity to Woodlawn park and it's walking trails and winter skating. It's also very close to Niagara College, the YMCA, local schools, shopping, transit and quick access to HWY 406. (id:48215)
Property Details
| MLS® Number | 40688682 |
| Property Type | Single Family |
| Amenities Near By | Park, Place Of Worship, Playground, Public Transit, Schools, Shopping |
| Community Features | Quiet Area, School Bus |
| Equipment Type | None |
| Parking Space Total | 4 |
| Rental Equipment Type | None |
Building
| Bathroom Total | 3 |
| Bedrooms Above Ground | 3 |
| Bedrooms Total | 3 |
| Appliances | Central Vacuum, Dishwasher, Dryer, Refrigerator, Stove, Washer, Window Coverings |
| Architectural Style | 2 Level |
| Basement Development | Finished |
| Basement Type | Full (finished) |
| Constructed Date | 1976 |
| Construction Style Attachment | Detached |
| Cooling Type | Central Air Conditioning |
| Exterior Finish | Brick, Brick Veneer, Vinyl Siding |
| Fire Protection | Monitored Alarm |
| Fixture | Ceiling Fans |
| Foundation Type | Poured Concrete |
| Half Bath Total | 1 |
| Heating Type | Forced Air |
| Stories Total | 2 |
| Size Interior | 1,320 Ft2 |
| Type | House |
| Utility Water | Municipal Water |
Parking
| Detached Garage |
Land
| Access Type | Road Access |
| Acreage | No |
| Fence Type | Fence |
| Land Amenities | Park, Place Of Worship, Playground, Public Transit, Schools, Shopping |
| Sewer | Municipal Sewage System |
| Size Depth | 120 Ft |
| Size Frontage | 50 Ft |
| Size Total Text | Under 1/2 Acre |
| Zoning Description | R2 |
Rooms
| Level | Type | Length | Width | Dimensions |
|---|---|---|---|---|
| Second Level | 4pc Bathroom | 6'3'' x 6'11'' | ||
| Second Level | Bedroom | 10'3'' x 8'11'' | ||
| Second Level | Bedroom | 12'8'' x 10'2'' | ||
| Second Level | Primary Bedroom | 11'0'' x 16'5'' | ||
| Basement | Recreation Room | 14'2'' x 18'4'' | ||
| Basement | Laundry Room | 14'2'' x 10'3'' | ||
| Basement | 3pc Bathroom | 10'2'' x 6'5'' | ||
| Main Level | 2pc Bathroom | 3'11'' x 5'4'' | ||
| Main Level | Dining Room | 7'7'' x 8'5'' | ||
| Main Level | Kitchen | 13'2'' x 8'6'' | ||
| Main Level | Living Room | 16'6'' x 16'8'' |
https://www.realtor.ca/real-estate/27777645/91-leaside-drive-welland

Sebastien Dusseault
Salesperson
(905) 308-8121
http//sebastiendusseault.ca
www.facebook.com/sebastien.dusseault
linkedin.com/in/sebastien-dusseault-9a592a124
36 Main Street East
Grimsby, Ontario L3M 1M0
(905) 945-1234











































