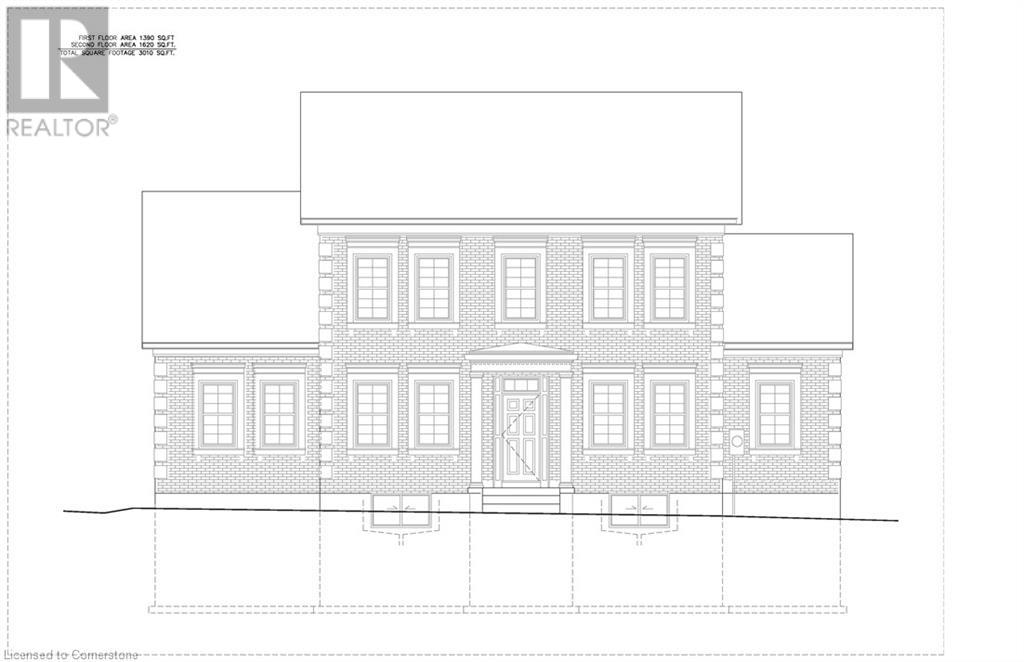Bedford Wildan Drive Flamborough, Ontario L8N 2Z7
$1,898,900
Builder Bonus: Finished Basement with Separate Entrance – Valued at $100K Welcome to Wildan Estates, where peaceful country living meets luxurious design on expansive ½ acre+ lots. The Bedford is an impressive two-story home offering 4,155 square feet of meticulously crafted, livable space, perfect for those seeking both grandeur and functionality. The Bedford features an inviting open-concept main floor, perfect for entertaining. Soaring ceilings and expansive windows in the great room create a sense of openness and light, while the gourmet kitchen and formal dining area provide the ideal setting for family gatherings. Upstairs, the spacious bedrooms include a master suite with a luxurious en-suite and walk-in closet, offering a private retreat. The professionally finished basement with a separate entrance offers limitless potential, whether for additional living space, a home office, or a private suite. It also includes all the mechanical rough-ins for a future kitchen, offering even more possibilities for customization. The Bedford’s exterior features a combination of durable brick, stone, and vinyl, ensuring a beautiful, low-maintenance facade. Energy-efficient upgrades like enhanced insulation, EnergyStar Low-E Argon-filled windows, and high-performance HVAC systems keep you comfortable all year round. Backed by Tarion’s 1-, 2-, and 7-year warranties, The Bedford offers a rare opportunity to experience two-story living at its finest—luxurious, spacious, and perfect for modern families. Value varies based on model choice (id:48215)
Property Details
| MLS® Number | 40688399 |
| Property Type | Single Family |
| Amenities Near By | Golf Nearby |
| Community Features | High Traffic Area |
| Features | Southern Exposure, Country Residential |
| Parking Space Total | 4 |
Building
| Bathroom Total | 4 |
| Bedrooms Above Ground | 4 |
| Bedrooms Below Ground | 1 |
| Bedrooms Total | 5 |
| Architectural Style | 2 Level |
| Basement Development | Partially Finished |
| Basement Type | Full (partially Finished) |
| Construction Style Attachment | Detached |
| Cooling Type | Central Air Conditioning |
| Exterior Finish | Brick, Stone, Vinyl Siding |
| Foundation Type | Poured Concrete |
| Half Bath Total | 1 |
| Heating Fuel | Natural Gas |
| Stories Total | 2 |
| Size Interior | 4,155 Ft2 |
| Type | House |
| Utility Water | Municipal Water |
Parking
| Attached Garage |
Land
| Access Type | Highway Nearby |
| Acreage | No |
| Land Amenities | Golf Nearby |
| Sewer | Septic System |
| Size Frontage | 110 Ft |
| Size Total Text | 1/2 - 1.99 Acres |
| Zoning Description | S1 |
Rooms
| Level | Type | Length | Width | Dimensions |
|---|---|---|---|---|
| Second Level | 4pc Bathroom | 10'0'' x 7'0'' | ||
| Second Level | Laundry Room | 5'0'' x 3'0'' | ||
| Second Level | Bedroom | 14'0'' x 12'0'' | ||
| Second Level | Bedroom | 14'0'' x 11'0'' | ||
| Second Level | Bedroom | 14'0'' x 11'0'' | ||
| Second Level | Full Bathroom | 14'0'' x 12'0'' | ||
| Second Level | Primary Bedroom | 14'0'' x 16'0'' | ||
| Basement | Other | 24'0'' x 27'0'' | ||
| Basement | 4pc Bathroom | 12'0'' x 8'0'' | ||
| Basement | Bedroom | 12'0'' x 11'0'' | ||
| Main Level | 2pc Bathroom | 5'0'' x 3'0'' | ||
| Main Level | Great Room | 14'0'' x 21'0'' | ||
| Main Level | Kitchen | 13'0'' x 14'0'' | ||
| Main Level | Dining Room | 13'0'' x 10'0'' | ||
| Main Level | Office | 13'0'' x 11'0'' | ||
| Main Level | Foyer | 22'0'' x 21'0'' |
https://www.realtor.ca/real-estate/27777649/bedford-wildan-drive-flamborough

Robert Cekan
Broker
http//www.robertcekan.com
130 King Street W. Suite 1900d
Toronto, Ontario M5X 1E3
(888) 311-1172
Branden David Paul Eldridge
Salesperson
4145 North Service Rd. 2nd Flr
Burlington, Ontario L7L 6A3
(888) 311-1172














