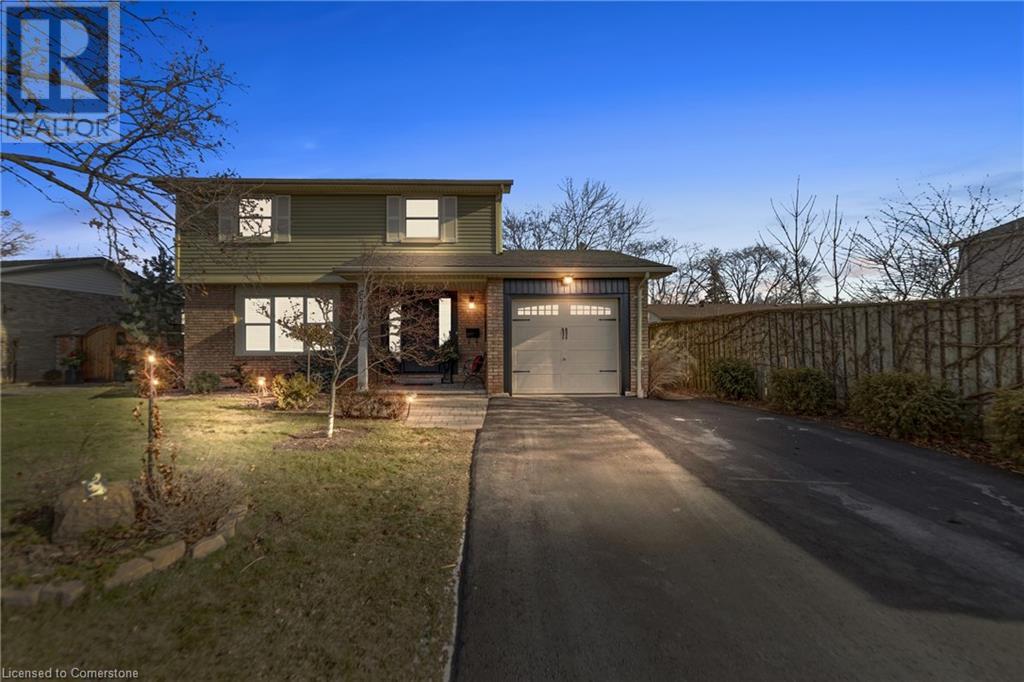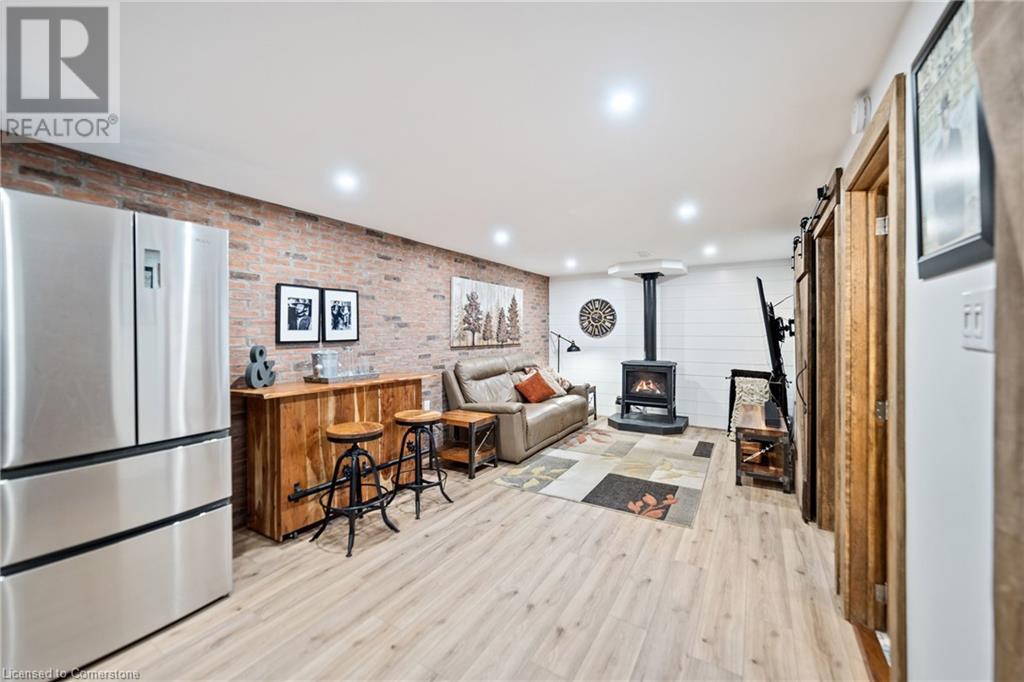673 Inverary Road Burlington, Ontario L7L 2L8
$1,149,000
Welcome to this impressive 2-Storey Home in the Longmoor area of South Burlington! Nicely updated throughout offering a perfect blend of warm industrial finishing's. Step into the updated kitchen with a view of the backyard, perfect for entertaining with the added outside space complete with shed & hot-tub. The living room boasts a custom gas fireplace with stone work surround and built in's, while the dining room features a stunning barn board accent wall, creating a stylish atmosphere. Main floor powder room offers convenience and a side door to the backyard completes the main level floor plan. Upstairs, you will find three great sized bedrooms and a beautifully renovated bathroom with live edge vanity and closet finishes that exudes elegance and comfort. The unique lower level with open staircase offers additional living space, complete with brick like veneer, shiplap wall accents and sliding barn doors, plus a basement bedroom perfect for guests, a home office, or additional family needs. This property is ideal for families or anyone looking for a move-in-ready home in a desirable, mature area close to great schools, parks, and restaurants. Convenient access to highways and transit including Appleby Go, making this location the ideal spot for commuters! Don't miss the opportunity to make this stunning home yours! (id:48215)
Property Details
| MLS® Number | 40687678 |
| Property Type | Single Family |
| Amenities Near By | Park, Public Transit, Schools |
| Community Features | Quiet Area |
| Equipment Type | Water Heater |
| Features | Paved Driveway |
| Parking Space Total | 3 |
| Rental Equipment Type | Water Heater |
| Structure | Shed |
Building
| Bathroom Total | 3 |
| Bedrooms Above Ground | 3 |
| Bedrooms Below Ground | 1 |
| Bedrooms Total | 4 |
| Architectural Style | 2 Level |
| Basement Development | Finished |
| Basement Type | Full (finished) |
| Construction Style Attachment | Detached |
| Cooling Type | Central Air Conditioning |
| Exterior Finish | Aluminum Siding, Brick, Other |
| Fireplace Present | Yes |
| Fireplace Total | 2 |
| Foundation Type | Poured Concrete |
| Half Bath Total | 1 |
| Heating Fuel | Natural Gas |
| Heating Type | Forced Air |
| Stories Total | 2 |
| Size Interior | 1,791 Ft2 |
| Type | House |
| Utility Water | Municipal Water |
Parking
| Attached Garage |
Land
| Acreage | No |
| Land Amenities | Park, Public Transit, Schools |
| Sewer | Municipal Sewage System |
| Size Depth | 105 Ft |
| Size Frontage | 54 Ft |
| Size Total | 0|under 1/2 Acre |
| Size Total Text | 0|under 1/2 Acre |
| Zoning Description | Res |
Rooms
| Level | Type | Length | Width | Dimensions |
|---|---|---|---|---|
| Second Level | 3pc Bathroom | 8'8'' x 7'3'' | ||
| Second Level | Bedroom | 17'0'' x 8'9'' | ||
| Second Level | Bedroom | 11'11'' x 8'10'' | ||
| Second Level | Primary Bedroom | 13'7'' x 12'0'' | ||
| Lower Level | Laundry Room | 10'10'' x 8'2'' | ||
| Lower Level | 4pc Bathroom | 10'10'' x 5'0'' | ||
| Lower Level | Bedroom | 11'4'' x 10'9'' | ||
| Lower Level | Recreation Room | 11'4'' x 10'9'' | ||
| Main Level | Kitchen | 11'0'' x 10'10'' | ||
| Main Level | 2pc Bathroom | 5'1'' x 4'2'' | ||
| Main Level | Dining Room | 10'10'' x 9'3'' | ||
| Main Level | Living Room | 16'1'' x 11'3'' |
https://www.realtor.ca/real-estate/27778190/673-inverary-road-burlington
Steve Dixon
Salesperson
3185 Harvester Rd., Unit #1a
Burlington, Ontario L7N 3N8
(905) 335-8808

















































