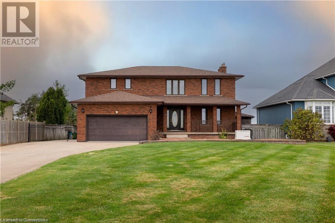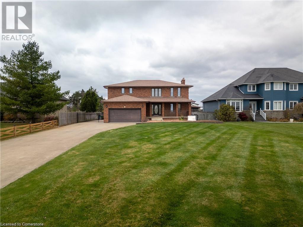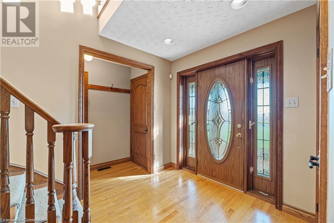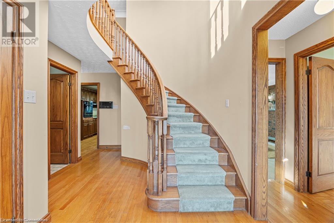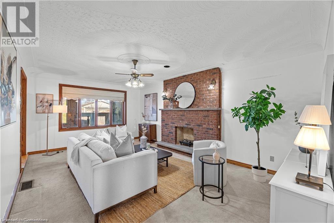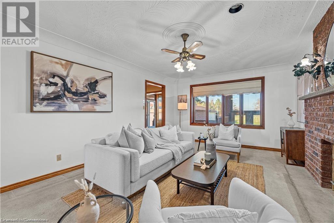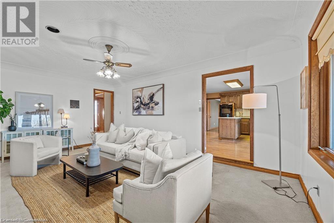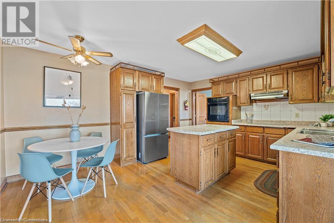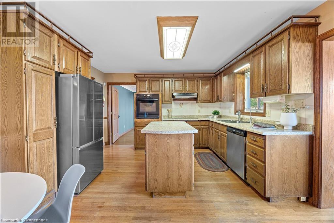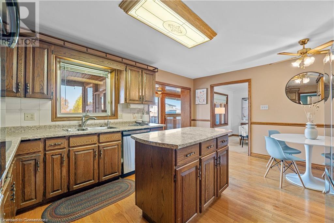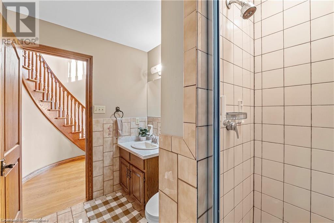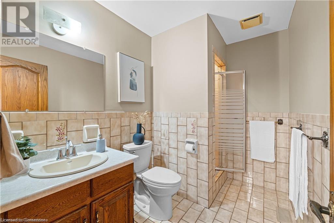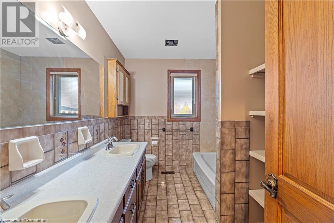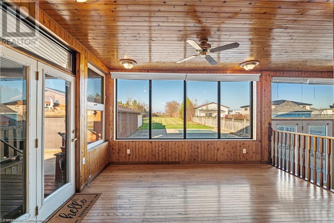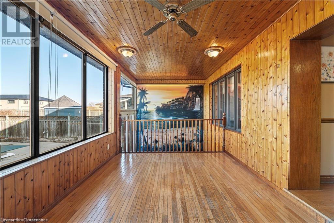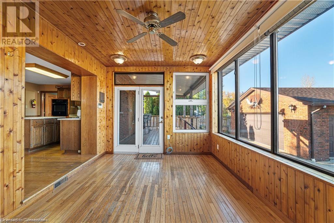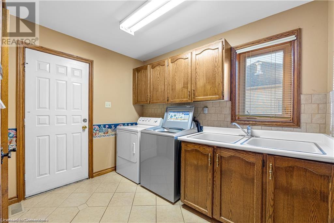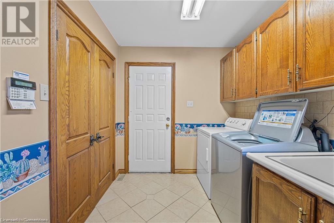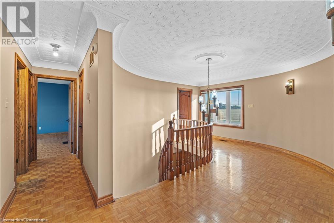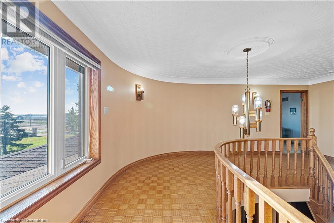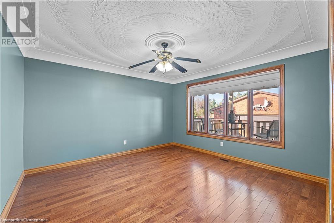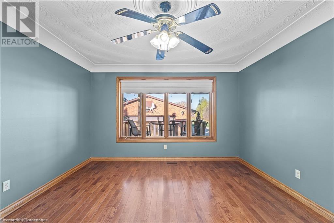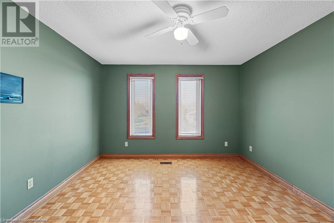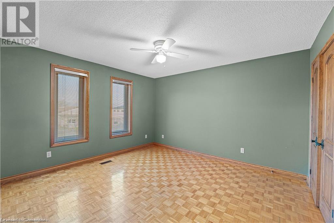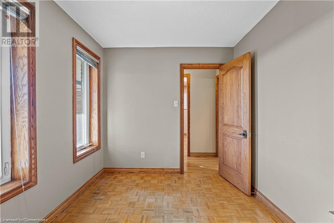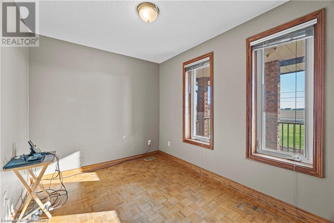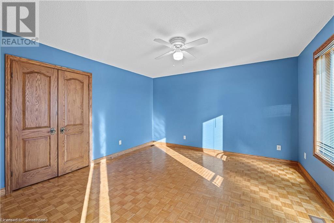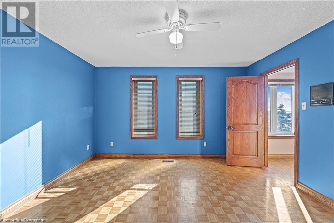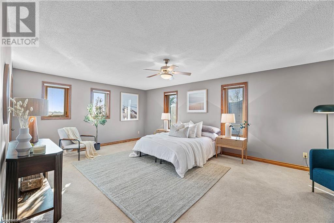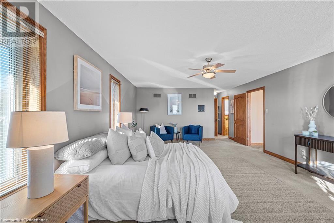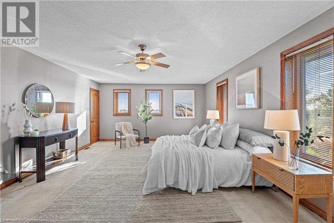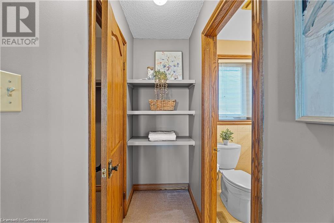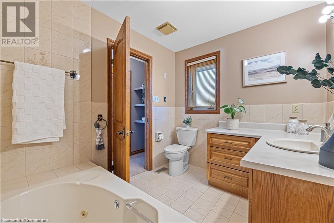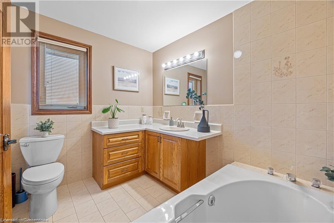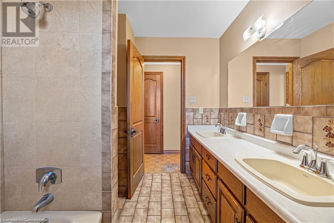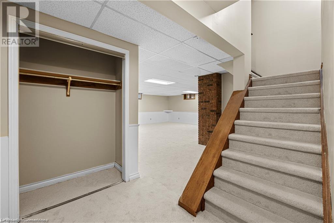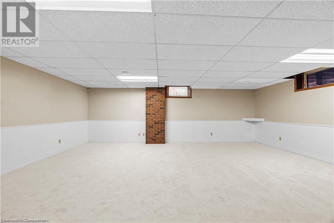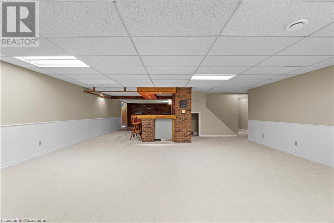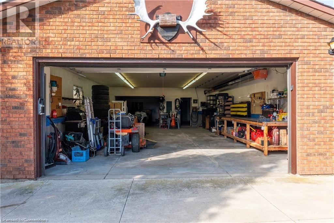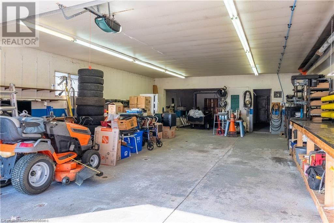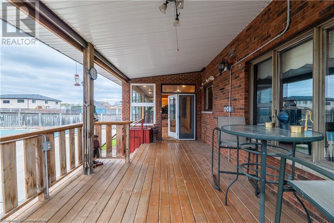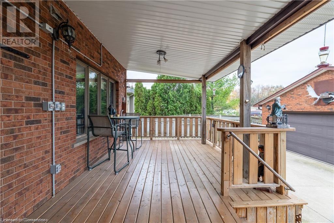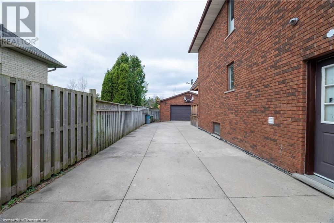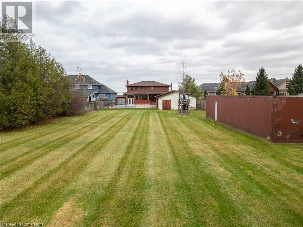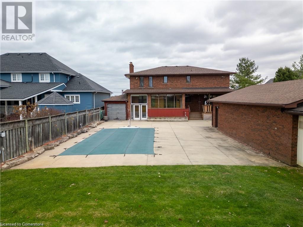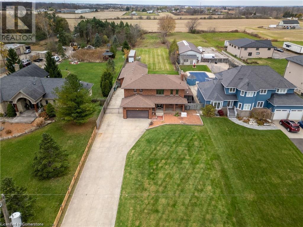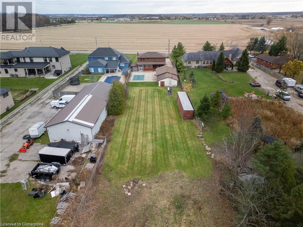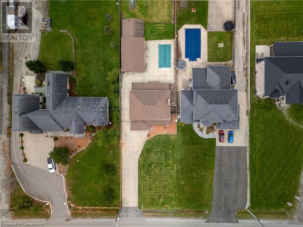87 Third Road E Stoney Creek, Ontario L8J 3J5
$1,189,000
Welcome to 87 Third Road—your opportunity to own a move-in ready home on 1 acre of land in a desirable location. The perfect blend of comfort and convenience, this home features spacious living areas, a modern kitchen, and a private backyard ideal for outdoor enjoyment. Experience country living in the city on a massive lot, complete with a pool, a hobby shop, and parking for 12+ cars. Located in a sought-after neighborhood with easy access to nearby amenities like schools, parks, and shopping, this home is perfect for families, first-time buyers, or anyone looking for a peaceful retreat with great proximity to everything you need. Don’t miss out—schedule your showing today! (id:48215)
Open House
This property has open houses!
2:00 am
Ends at:4:00 pm
2:00 am
Ends at:4:00 pm
Property Details
| MLS® Number | 40687923 |
| Property Type | Single Family |
| Amenities Near By | Park, Public Transit, Schools |
| Equipment Type | None |
| Parking Space Total | 4 |
| Pool Type | Inground Pool |
| Rental Equipment Type | None |
| Structure | Porch |
Building
| Bathroom Total | 4 |
| Bedrooms Above Ground | 3 |
| Bedrooms Total | 3 |
| Appliances | Oven - Built-in |
| Architectural Style | 2 Level |
| Basement Development | Finished |
| Basement Type | Full (finished) |
| Construction Style Attachment | Detached |
| Cooling Type | Central Air Conditioning |
| Exterior Finish | Brick |
| Fireplace Present | Yes |
| Fireplace Total | 1 |
| Heating Fuel | Natural Gas |
| Heating Type | Forced Air |
| Stories Total | 2 |
| Size Interior | 2,875 Ft2 |
| Type | House |
| Utility Water | Drilled Well, Well |
Parking
| Attached Garage | |
| None |
Land
| Acreage | No |
| Land Amenities | Park, Public Transit, Schools |
| Sewer | Septic System |
| Size Depth | 645 Ft |
| Size Frontage | 70 Ft |
| Size Total Text | 1/2 - 1.99 Acres |
| Zoning Description | A1 |
Rooms
| Level | Type | Length | Width | Dimensions |
|---|---|---|---|---|
| Second Level | 3pc Bathroom | Measurements not available | ||
| Second Level | 4pc Bathroom | Measurements not available | ||
| Second Level | Bedroom | 13'4'' x 12'0'' | ||
| Second Level | Bedroom | 13'8'' x 13'8'' | ||
| Second Level | Primary Bedroom | 21'10'' x 15'0'' | ||
| Basement | Recreation Room | 22'0'' x 30'0'' | ||
| Basement | 3pc Bathroom | Measurements not available | ||
| Main Level | Bonus Room | 14'0'' x 14'0'' | ||
| Main Level | 3pc Bathroom | 8'0'' x 5'0'' | ||
| Main Level | Den | 10'0'' x 4'9'' | ||
| Main Level | Laundry Room | 10'0'' x 8'0'' | ||
| Main Level | Kitchen | 16'0'' x 13'4'' | ||
| Main Level | Dining Room | 13'6'' x 13'4'' | ||
| Main Level | Family Room | 26'6'' x 13'8'' |
https://www.realtor.ca/real-estate/27773234/87-third-road-e-stoney-creek
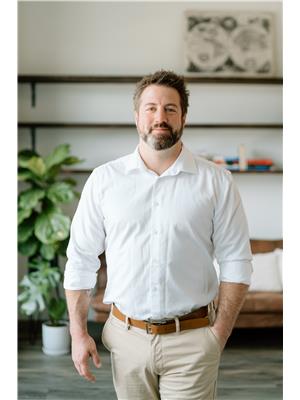
Peter Muraca
Salesperson
http//www.muracagroup.ca
21 King Street W. Unit A 5th Floor
Hamilton, Ontario L8P 4W7
(866) 530-7737


