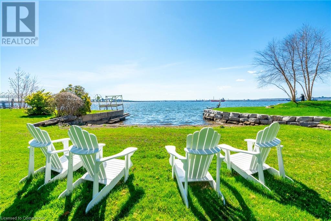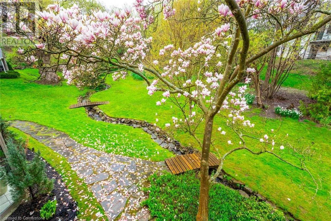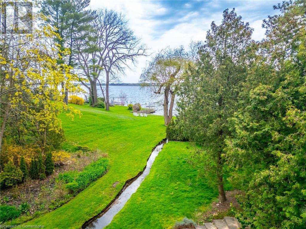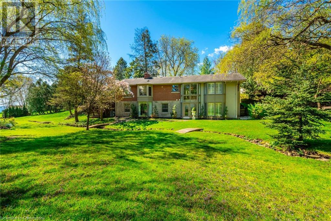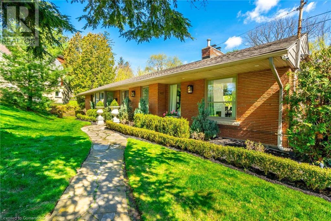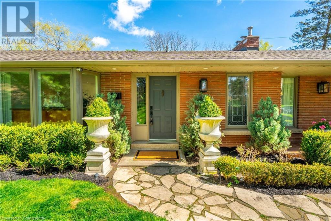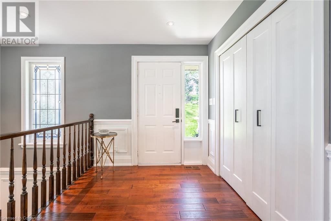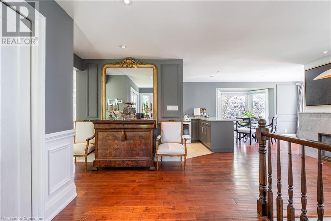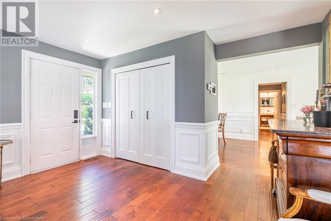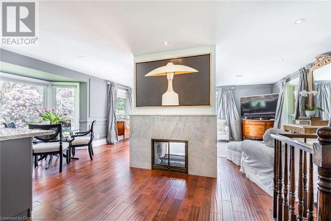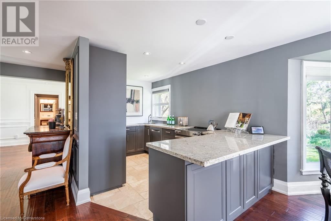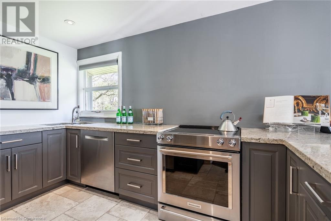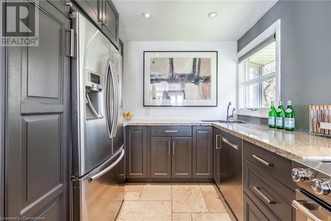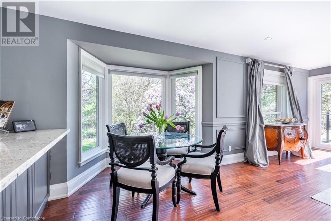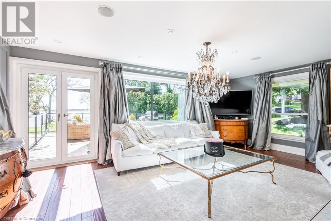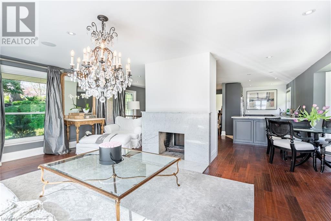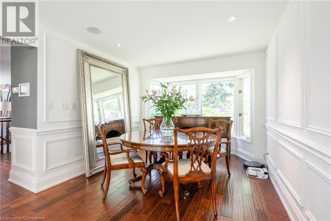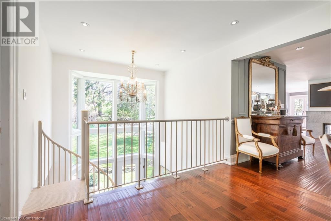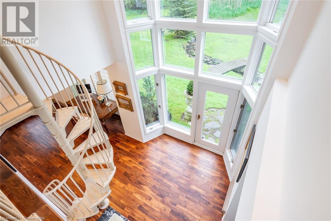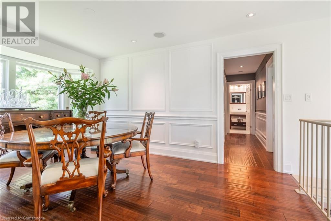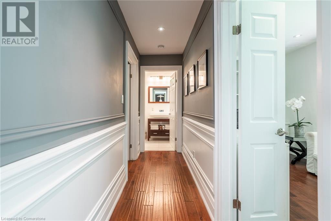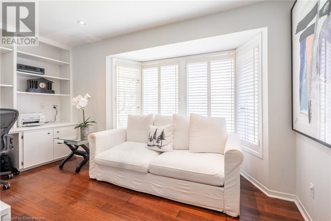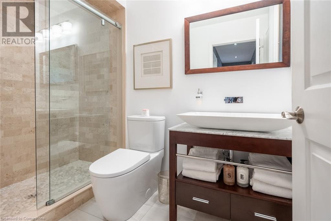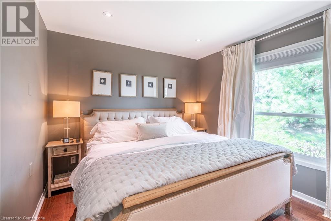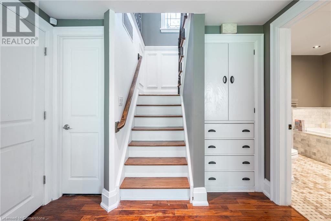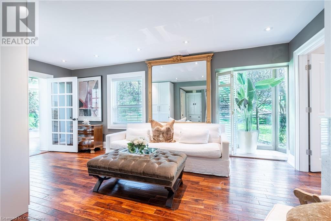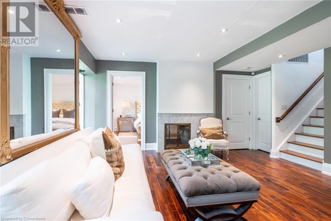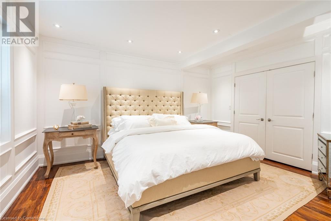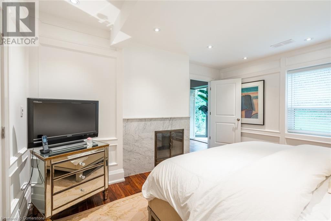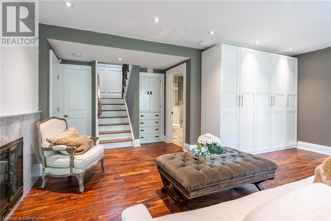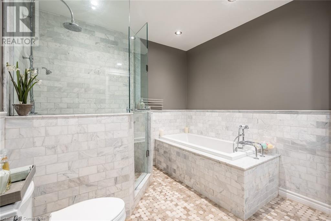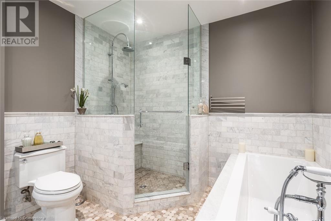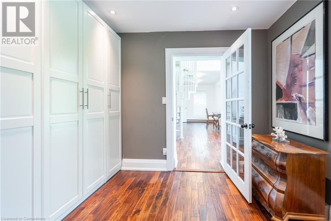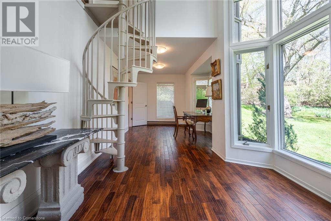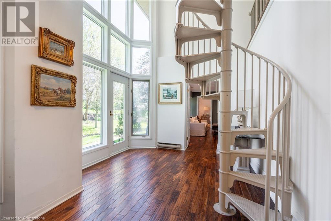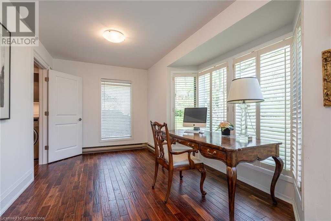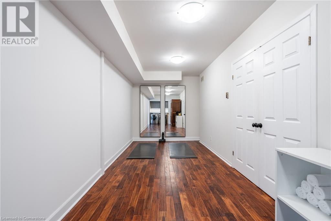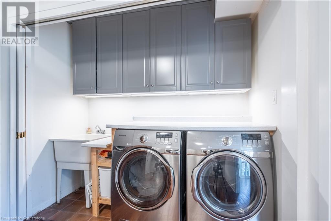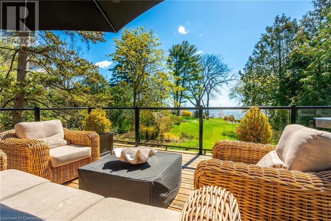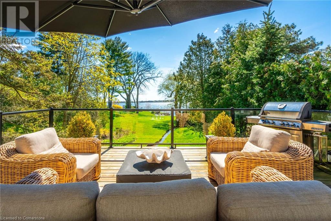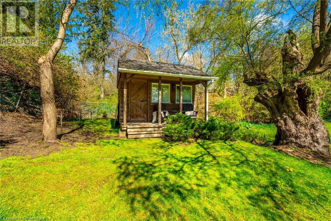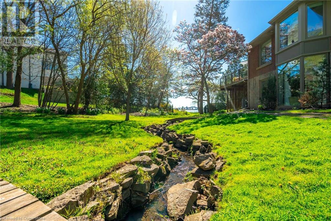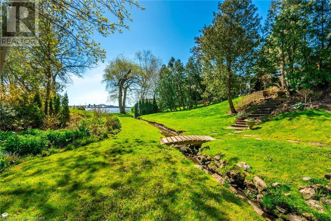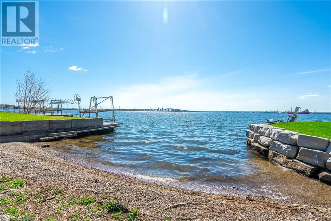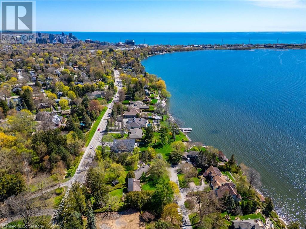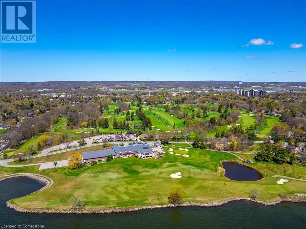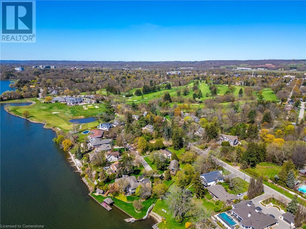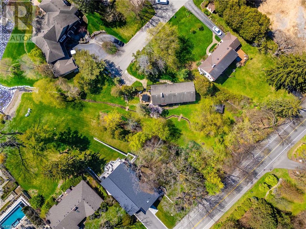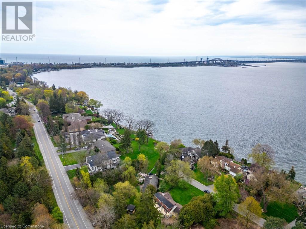607 Edgewater Crescent Burlington, Ontario L7T 3L8
$2,199,000
Cottage living in the city! Rare waterfront opportunity awaits in one of Aldershot's most coveted neighbourhoods. Nestled next door to the Burlington Golf & Country Club and the Bay, this distinctive property boasts an expansive lot on a tranquil cul-de-sac. The lush backyard provides a private haven for outdoor enthusiasts with direct access to the harbour for boating and water activities. Enjoy panoramic lake views from a secluded patio just steps from the living room. The gourmet kitchen offers breathtaking bay views, while the open-concept layout effortlessly accommodates both casual family gatherings and formal entertaining. The main level features a bedroom, an office (which can be turned into a second bedroom) and a full bathroom, offering versatile living spaces to suit your needs. The lower level includes a spacious primary bedroom complete with walk-in closet and a well-appointed bathroom. Two double sided wood burning fireplaces. Jointly owned beach. A great opportunity to open up the front of the property by adding a circular driveway. Don't miss out on this unparalleled opportunity to own on the water - schedule your viewing today! (id:48215)
Property Details
| MLS® Number | 40688101 |
| Property Type | Single Family |
| Amenities Near By | Beach, Golf Nearby, Hospital, Marina, Park, Schools, Shopping |
| Community Features | Quiet Area |
| Equipment Type | Furnace, Water Heater |
| Features | Cul-de-sac, Southern Exposure |
| Parking Space Total | 2 |
| Rental Equipment Type | Furnace, Water Heater |
| Structure | Shed |
| View Type | View Of Water |
| Water Front Type | Waterfront |
Building
| Bathroom Total | 2 |
| Bedrooms Above Ground | 1 |
| Bedrooms Below Ground | 1 |
| Bedrooms Total | 2 |
| Appliances | Dishwasher, Dryer, Microwave, Refrigerator, Stove, Water Meter, Washer |
| Architectural Style | Raised Bungalow |
| Basement Development | Finished |
| Basement Type | Full (finished) |
| Constructed Date | 1956 |
| Construction Style Attachment | Detached |
| Cooling Type | Central Air Conditioning |
| Exterior Finish | Brick, Stucco |
| Fire Protection | Smoke Detectors |
| Fireplace Fuel | Wood |
| Fireplace Present | Yes |
| Fireplace Total | 2 |
| Fireplace Type | Other - See Remarks |
| Foundation Type | Block |
| Heating Type | Forced Air |
| Stories Total | 1 |
| Size Interior | 2,892 Ft2 |
| Type | House |
| Utility Water | Municipal Water |
Land
| Access Type | Road Access |
| Acreage | No |
| Land Amenities | Beach, Golf Nearby, Hospital, Marina, Park, Schools, Shopping |
| Sewer | Municipal Sewage System |
| Size Depth | 176 Ft |
| Size Frontage | 97 Ft |
| Size Total Text | 1/2 - 1.99 Acres |
| Surface Water | Lake |
| Zoning Description | R2.1 |
Rooms
| Level | Type | Length | Width | Dimensions |
|---|---|---|---|---|
| Basement | Primary Bedroom | 14'8'' x 13'2'' | ||
| Basement | Family Room | 15'2'' x 19'3'' | ||
| Basement | Den | 8'3'' x 23'4'' | ||
| Basement | 5pc Bathroom | 8'8'' x 8'9'' | ||
| Main Level | Living Room | 20'5'' x 20'3'' | ||
| Main Level | Kitchen | 8'2'' x 13'5'' | ||
| Main Level | Foyer | 8'9'' x 7'7'' | ||
| Main Level | Dining Room | 16'2'' x 10'6'' | ||
| Main Level | Breakfast | 9'7'' x 8'2'' | ||
| Main Level | Bedroom | 10'3'' x 14'3'' | ||
| Main Level | Office | 10'1'' x 12'0'' | ||
| Main Level | 3pc Bathroom | 8'10'' x 5'2'' |
https://www.realtor.ca/real-estate/27772036/607-edgewater-crescent-burlington

Kristie Walz
Salesperson
1470 Centre Road
Carlisle, Ontario L0R 1H2
(905) 631-8118


