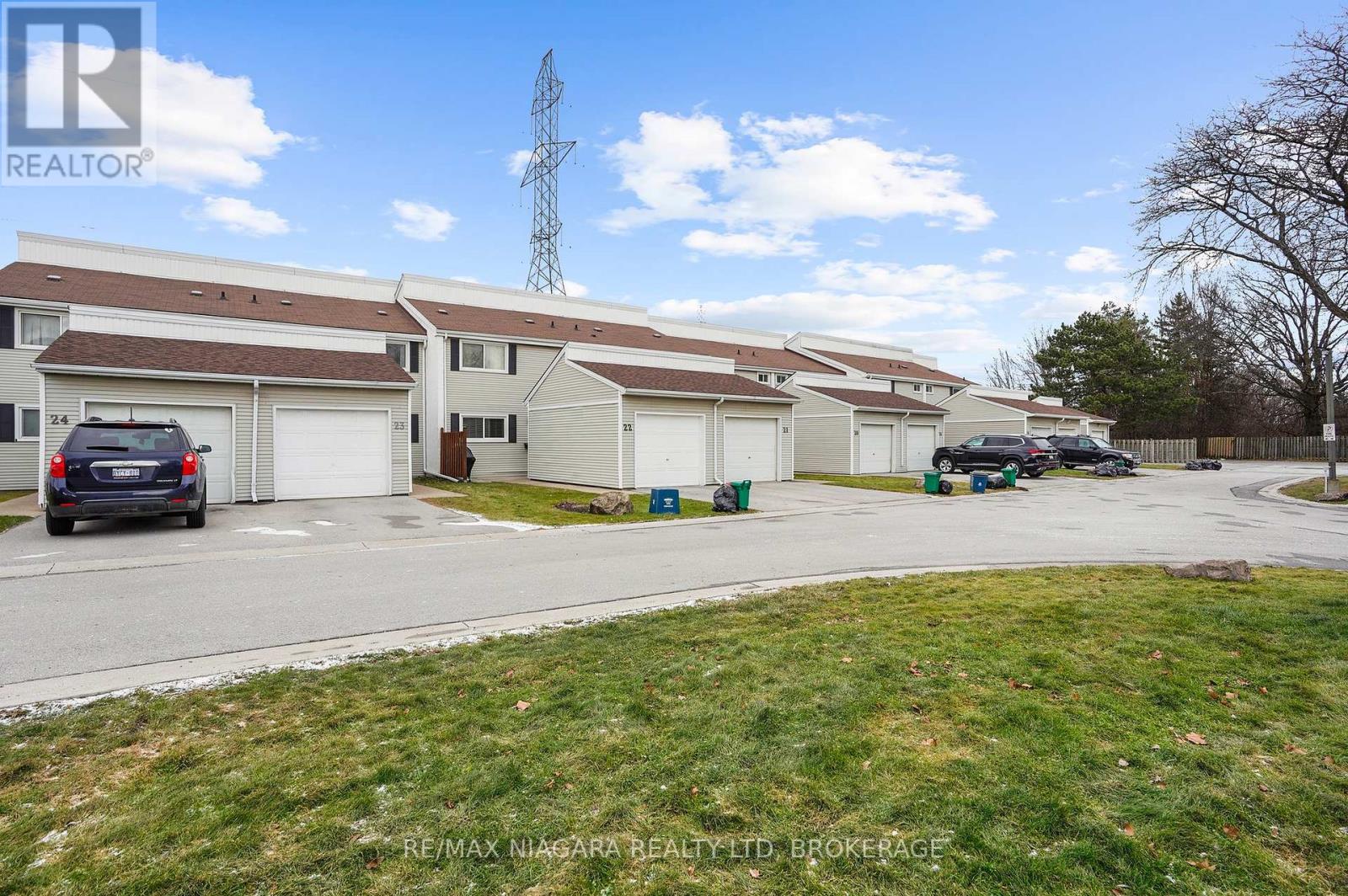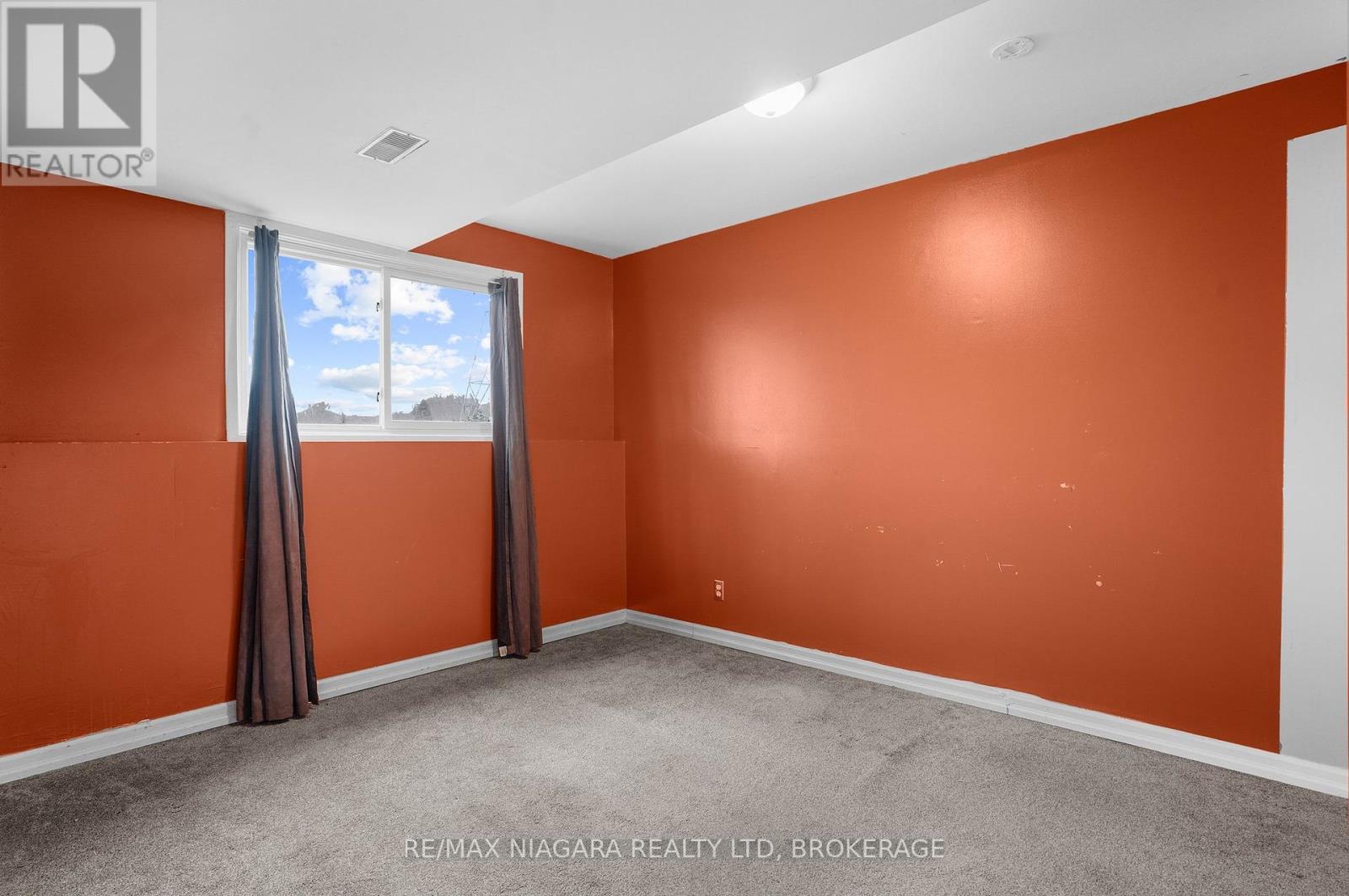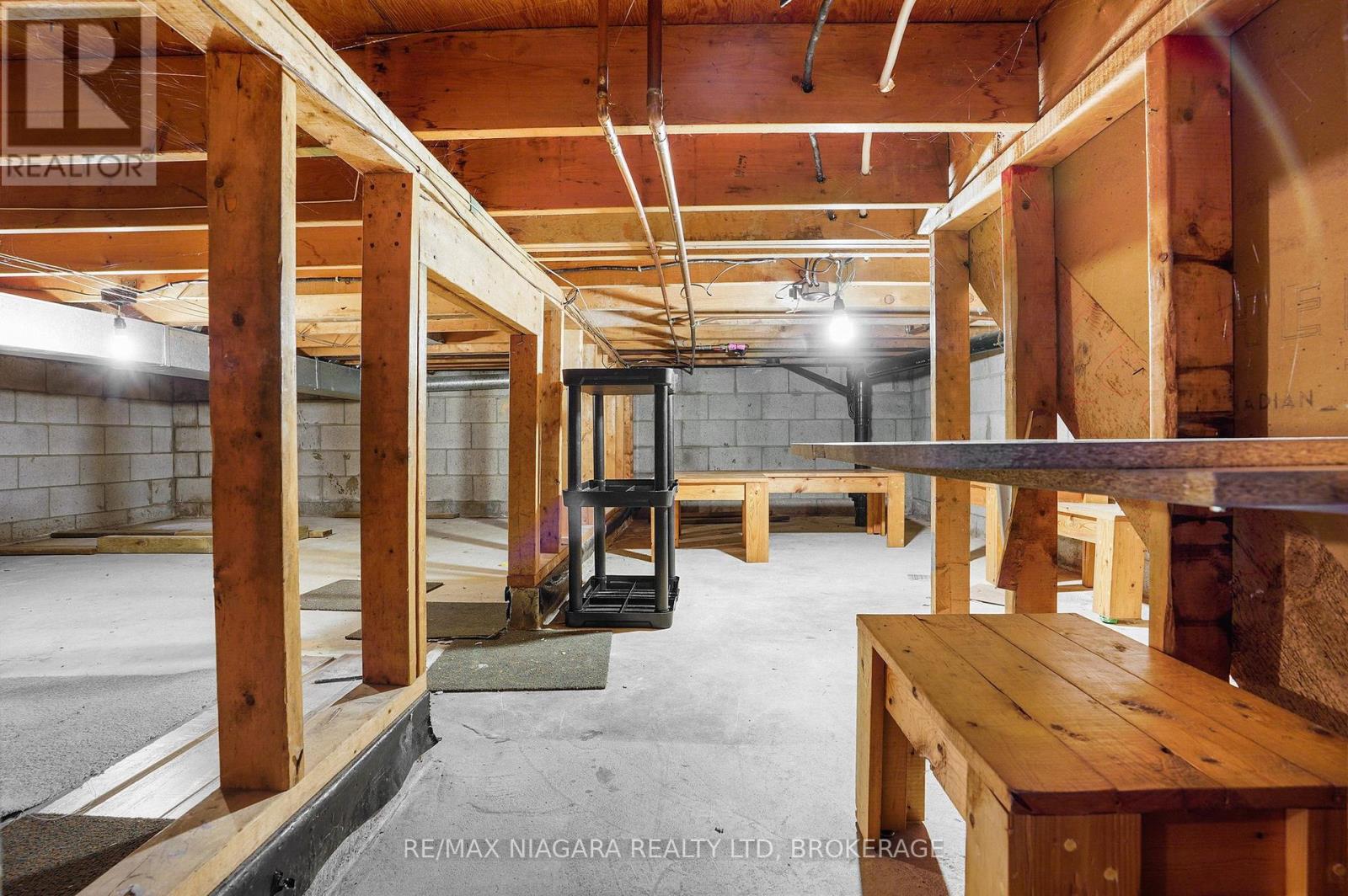23 - 7001 Casey Street Niagara Falls, Ontario L2J 3G6
$2,300 Monthly
Welcome to 7001 Casey Street, Unit23, Niagara Falls. This Entire 3 bedroom , 2 bath 3 storey townhouse is located in much sought after north end location. Features large eat in kitchen, second floor living room with balcony with no rear neighbors, 2 Bedrooms and 4pc bathroom on 2nd level, 3rd level is all master bedroom. Lower level has cozy rec room , laundry and tons of storage. Additional 2pc bath on main floor. Detached single car garage. Call for private showing. First and last months rent required. (id:48215)
Property Details
| MLS® Number | X11907997 |
| Property Type | Single Family |
| Community Name | 207 - Casey |
| Community Features | Pet Restrictions |
| Parking Space Total | 2 |
Building
| Bathroom Total | 3 |
| Bedrooms Above Ground | 3 |
| Bedrooms Total | 3 |
| Appliances | Dishwasher, Dryer, Refrigerator, Stove, Washer |
| Basement Development | Partially Finished |
| Basement Type | N/a (partially Finished) |
| Cooling Type | Central Air Conditioning |
| Exterior Finish | Aluminum Siding |
| Half Bath Total | 1 |
| Heating Fuel | Natural Gas |
| Heating Type | Forced Air |
| Stories Total | 3 |
| Size Interior | 1,200 - 1,399 Ft2 |
| Type | Row / Townhouse |
Parking
| Attached Garage |
Land
| Acreage | No |
Rooms
| Level | Type | Length | Width | Dimensions |
|---|---|---|---|---|
| Second Level | Living Room | 19 m | 12 m | 19 m x 12 m |
| Second Level | Bedroom 2 | 12 m | 9 m | 12 m x 9 m |
| Second Level | Bedroom 3 | 10 m | 9 m | 10 m x 9 m |
| Second Level | Bathroom | 100 m | 100 m | 100 m x 100 m |
| Third Level | Primary Bedroom | 16 m | 12 m | 16 m x 12 m |
| Main Level | Kitchen | 15 m | 11 m | 15 m x 11 m |
| Main Level | Bathroom | 100 m | 100 m | 100 m x 100 m |
https://www.realtor.ca/real-estate/27767970/23-7001-casey-street-niagara-falls-207-casey-207-casey

Jay Cupolo
Broker
5627 Main St
Niagara Falls, Ontario L2G 5Z3
(905) 356-9600
(905) 374-0241
www.remaxniagara.ca/




























