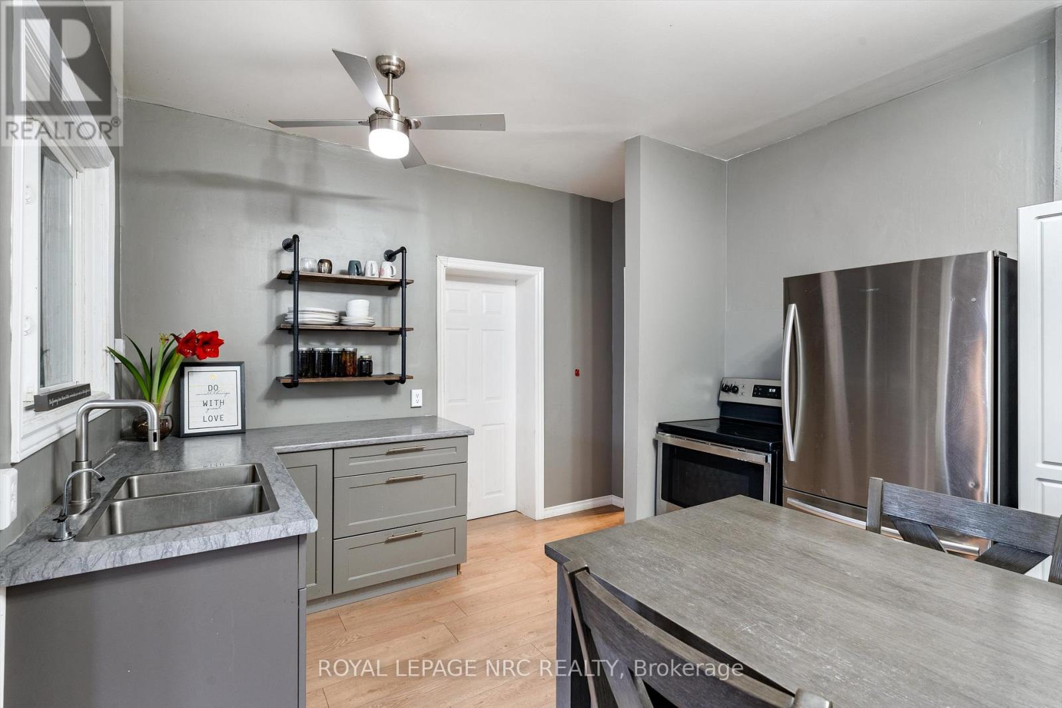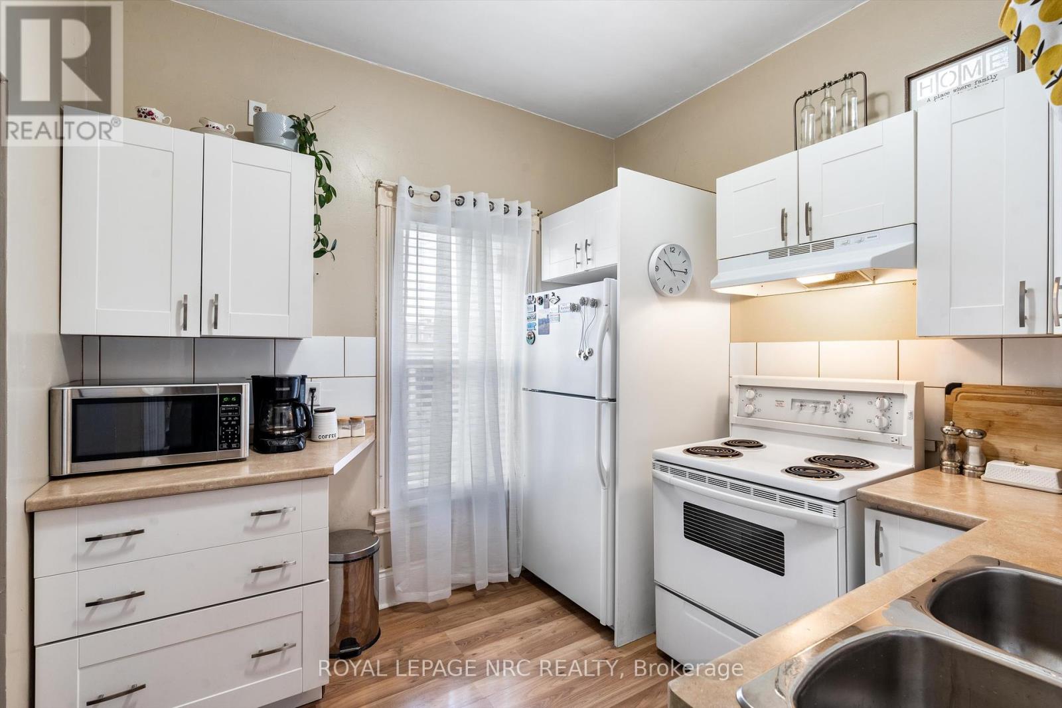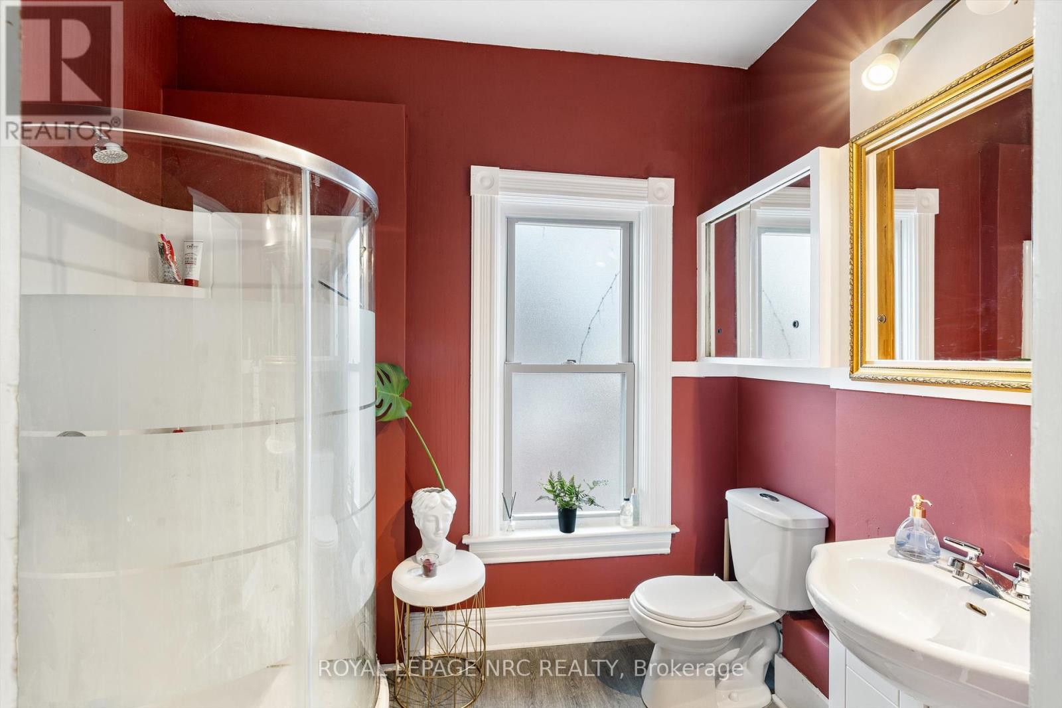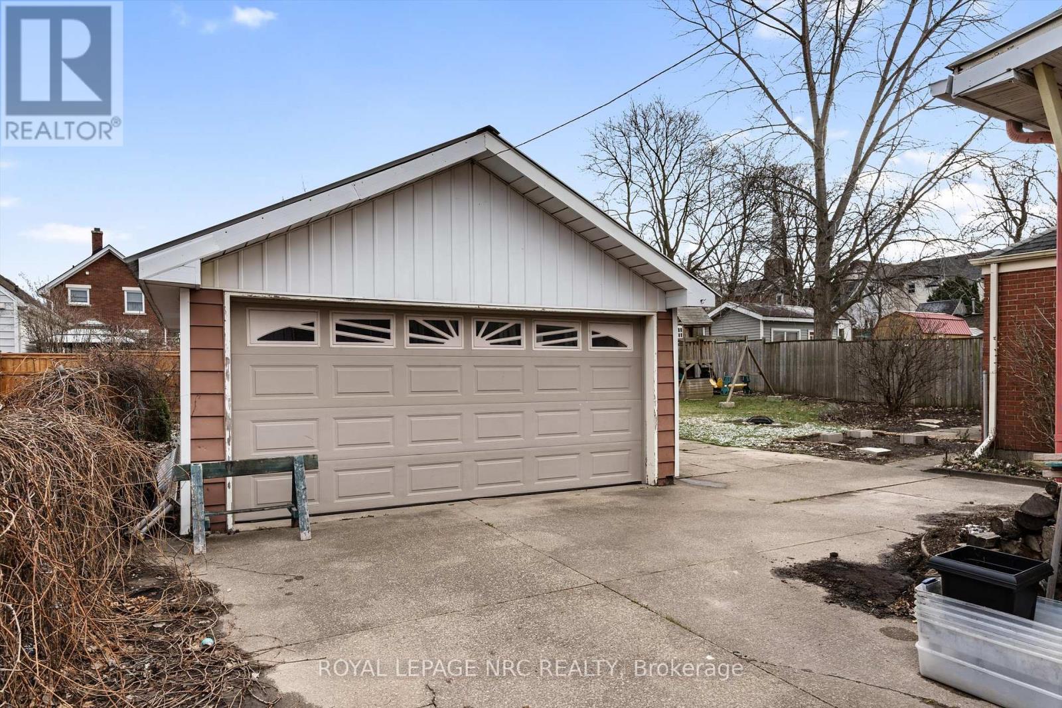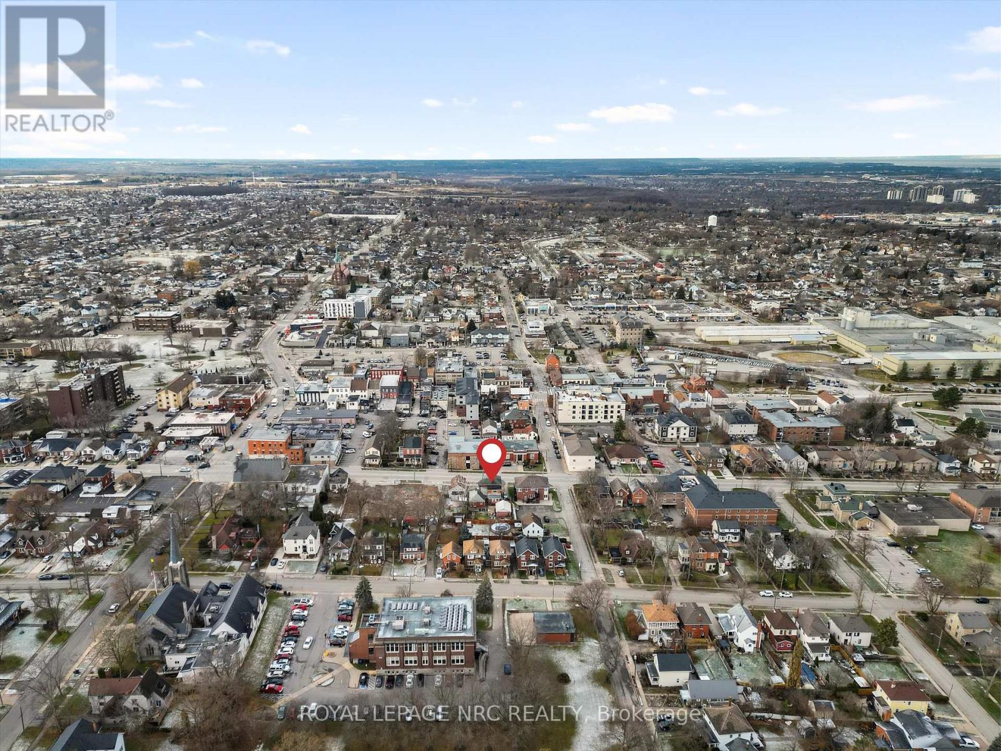6 Ormond Street S Thorold, Ontario L2V 1Y1
$899,000
Beautifully renovated 2,840 sf triplex with commercial zoning located in the heart of downtown Thorold. This meticulously maintained century home combines timeless charm with modern updates, offering a unique blend of residential and commercial opportunities. Boasting an abundance of natural light, high ceilings and spacious rooms, the property showcases original wood trim and doors, adding character to every corner. MAIN FLOOR UNIT: The owner-occupied main floor unit features two bedrooms and could easily transition into an ideal commercial space, complete with ample room for signage. This unit benefits from exclusive use of three driveway parking spaces and access to a large detached garage. Second Floor Unit: The upper-level unit offers two bedrooms, a private balcony, lots of natural light and dedicated parking, making it highly desirable for tenants. SIDE UNIT: Recently renovated, the 700 sq. ft. one-bedroom side suite is modern and inviting, with stunning ceilings, a soaker tub and minimalist charm and has its own parking space for added convenience. EXTERIOR: The home's facade is a striking combination of brick and stone, accentuated by intricate trim and a leaded glass front door. Artistically designed perennial gardens further enhance the curb appeal. The generous 62.15 x 132 lot includes a spacious backyard with additional perennial gardens, garden beds, and plenty of green space. INVESTMENT POTENTIAL: Whether youre seeking an owner-occupied residence with supplemental income from two rental units or a mixed-use commercial/residential investment, this property delivers flexibility and opportunity. Recent upgrades ($100k) include windows, furnace, flooring, kitchens, bathrooms, etc. With a total of five parking spaces, an ideal downtown location, and unbeatable charm, this property is a rare find. (id:48215)
Property Details
| MLS® Number | X11908005 |
| Property Type | Single Family |
| Community Name | 557 - Thorold Downtown |
| Amenities Near By | Public Transit, Place Of Worship |
| Community Features | School Bus |
| Parking Space Total | 7 |
| Structure | Porch |
Building
| Bathroom Total | 3 |
| Bedrooms Above Ground | 5 |
| Bedrooms Total | 5 |
| Appliances | Water Heater, Dryer, Refrigerator, Stove, Washer |
| Basement Type | Full |
| Cooling Type | Central Air Conditioning |
| Exterior Finish | Brick, Vinyl Siding |
| Heating Fuel | Natural Gas |
| Heating Type | Forced Air |
| Stories Total | 2 |
| Size Interior | 2,500 - 3,000 Ft2 |
| Type | Triplex |
| Utility Water | Municipal Water |
Parking
| Detached Garage |
Land
| Acreage | No |
| Land Amenities | Public Transit, Place Of Worship |
| Sewer | Sanitary Sewer |
| Size Depth | 132 Ft |
| Size Frontage | 62 Ft ,2 In |
| Size Irregular | 62.2 X 132 Ft |
| Size Total Text | 62.2 X 132 Ft|under 1/2 Acre |
| Zoning Description | Central Commercial |
Utilities
| Cable | Installed |
| Sewer | Installed |

Kim Kunselman
Salesperson
33 Maywood Ave
St. Catharines, Ontario L2R 1C5
(905) 688-4561
www.nrcrealty.ca/

Ginny Snihur
Salesperson
33 Maywood Ave
St. Catharines, Ontario L2R 1C5
(905) 688-4561
www.nrcrealty.ca/













