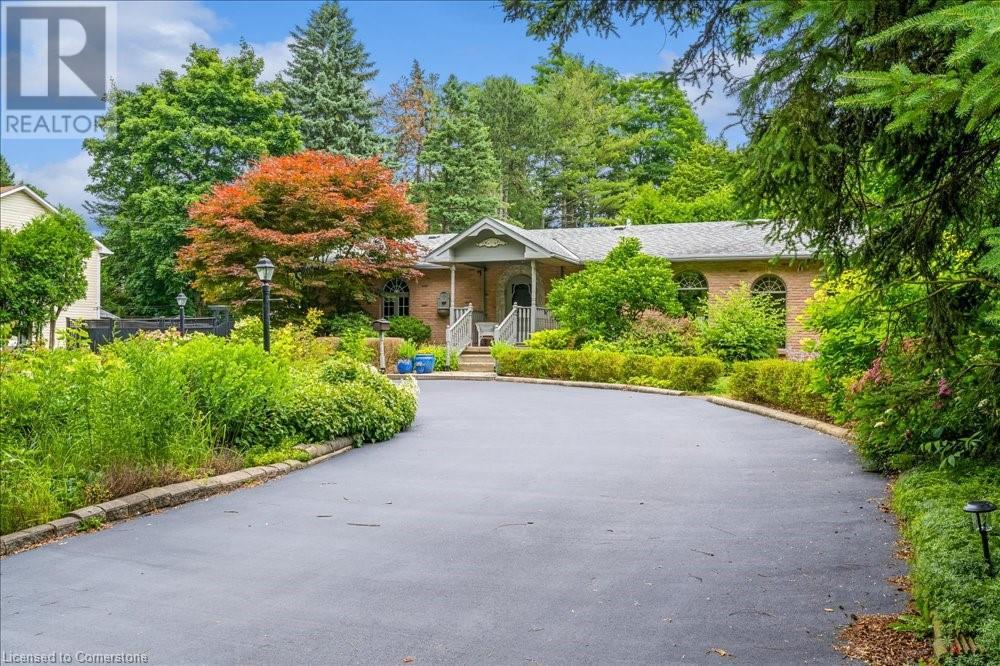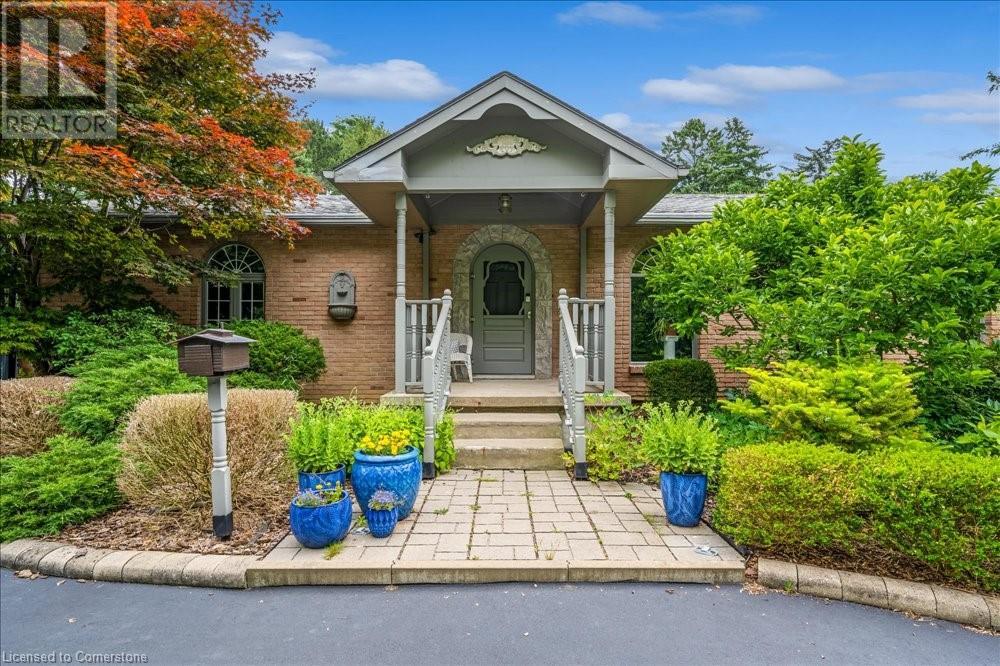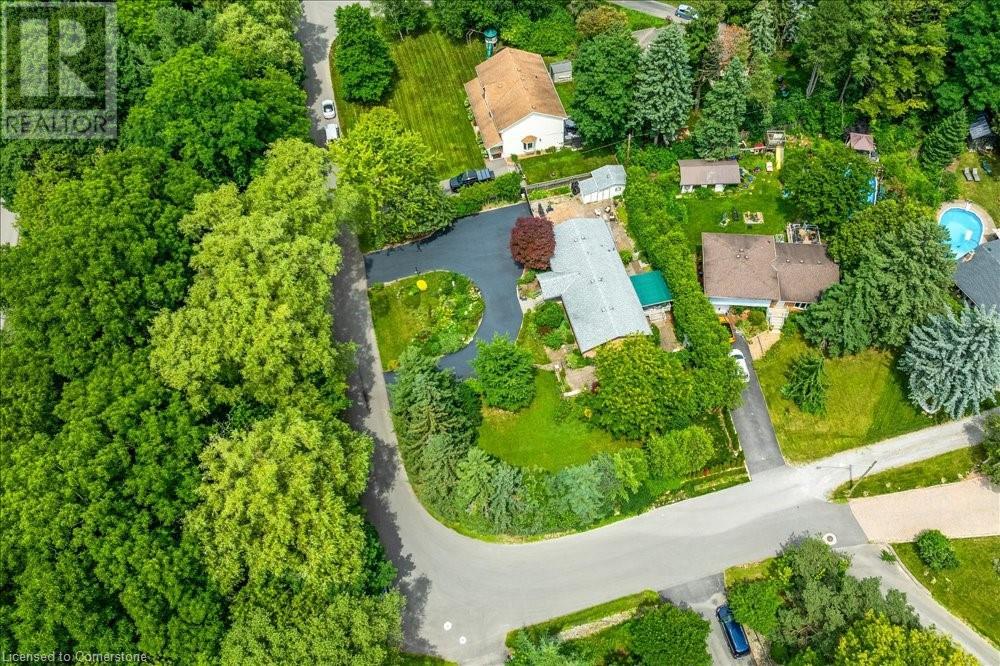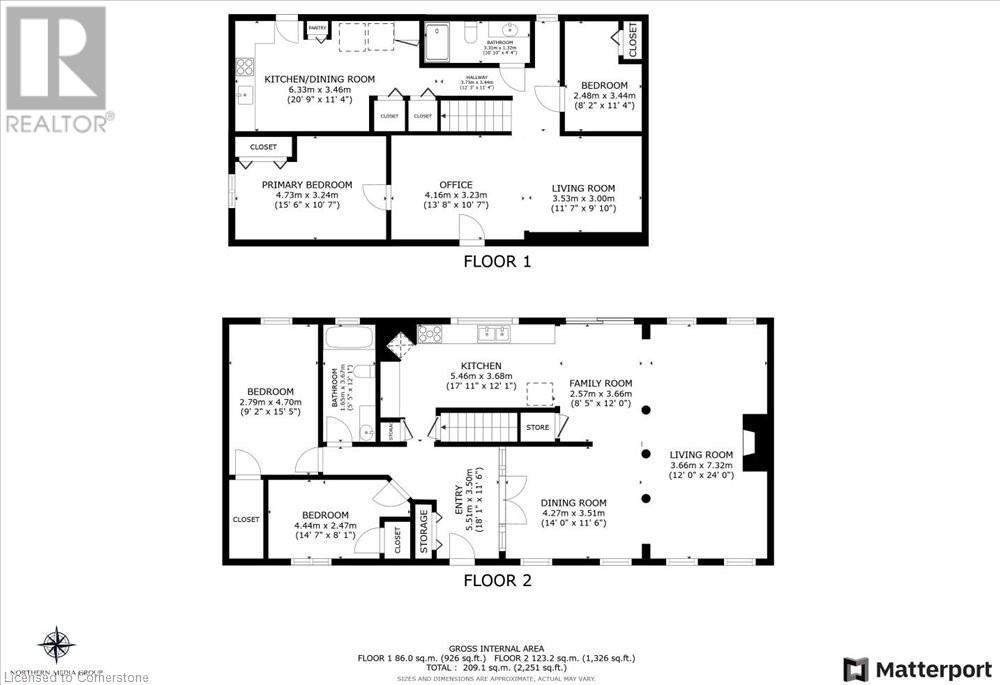365 Eleanor Place Ancaster, Ontario L9G 3J6
$1,250,000
Come and see this Charming Cottage, Nestled on a tranquil dead-end street in Ancaster Heights, This expansive 2 bedroom bungalow offers both space and privacy. Just minutes from Tiffany Falls Conservation, highways, walk to all the local amenities. This property sits on a generous 100 x 120 ft lot with an 8-car circular driveway and extra parking. The all-brick exterior showcases tall arched windows at the front and back, enhancing its charm. Inside, the bright beautiful dinning room flows into a large sunken family room distinguished by columns and a gas fireplace. The main floor also features two bedrooms, a 4 piece bathroom, a custom kitchen with a built-in oven, cooktop, microwave with brand new dishwasher and fridge. The dinette area opens to a private covered deck. The lower level, with its own walk-up entrance, includes two additional bedrooms, a living room, office area, a brand new 3-piece bathroom, new Kitchen with 5 New Appliances, new interior doors. This lower-level is an ideal space for an in-law suite. Additional upgrades include: new furnace/AC with all new duct work (2024), water tank, 200-amp electrical panel, a sound-proof basement ceiling, new drywall, ceiling and floors throughout lower-level, new interior doors, professionally painted and newly paved driveway (2024). The expansive yard offers numerous entertaining opportunities and ample green space with a spectacular wooded view. This lovingly cared-for bungalow is an absolute gem and won’t last long so book your private showing today! Refer to supplements for complete list of upgrades. (id:48215)
Property Details
| MLS® Number | 40687491 |
| Property Type | Single Family |
| Amenities Near By | Schools, Shopping |
| Community Features | Quiet Area |
| Equipment Type | None |
| Features | Cul-de-sac, Paved Driveway, In-law Suite |
| Parking Space Total | 8 |
| Rental Equipment Type | None |
Building
| Bathroom Total | 2 |
| Bedrooms Above Ground | 2 |
| Bedrooms Below Ground | 2 |
| Bedrooms Total | 4 |
| Appliances | Dishwasher, Dryer, Microwave, Refrigerator, Stove, Washer |
| Architectural Style | Bungalow |
| Basement Development | Finished |
| Basement Type | Full (finished) |
| Constructed Date | 1962 |
| Construction Style Attachment | Detached |
| Cooling Type | Central Air Conditioning |
| Exterior Finish | Brick |
| Foundation Type | Block |
| Heating Fuel | Natural Gas |
| Heating Type | Forced Air |
| Stories Total | 1 |
| Size Interior | 1,463 Ft2 |
| Type | House |
| Utility Water | Municipal Water |
Land
| Acreage | No |
| Land Amenities | Schools, Shopping |
| Sewer | Municipal Sewage System |
| Size Depth | 104 Ft |
| Size Frontage | 120 Ft |
| Size Total Text | Under 1/2 Acre |
| Zoning Description | Residential |
Rooms
| Level | Type | Length | Width | Dimensions |
|---|---|---|---|---|
| Basement | 3pc Bathroom | 19'3'' x 4'4'' | ||
| Basement | Kitchen/dining Room | 20'9'' x 11'4'' | ||
| Basement | Primary Bedroom | 15'6'' x 10'11'' | ||
| Basement | Office | 13'8'' x 10'7'' | ||
| Basement | Living Room | 11'7'' x 9'10'' | ||
| Basement | Bedroom | 8'2'' x 11'4'' | ||
| Main Level | Primary Bedroom | 9'2'' x 15'5'' | ||
| Main Level | 4pc Bathroom | 5'5'' x 12'1'' | ||
| Main Level | Bedroom | 14'7'' x 8'1'' | ||
| Main Level | Kitchen | 17'11'' x 12'1'' | ||
| Main Level | Family Room | 8'5'' x 12'0'' | ||
| Main Level | Living Room | 12'0'' x 24'0'' | ||
| Main Level | Dining Room | 14'0'' x 11'6'' | ||
| Main Level | Foyer | 218'1'' x 11'6'' |
https://www.realtor.ca/real-estate/27765357/365-eleanor-place-ancaster
Emily Zablocki
Salesperson
1044 Cannon Street East
Hamilton, Ontario L8L 2H7
(905) 308-8333
































