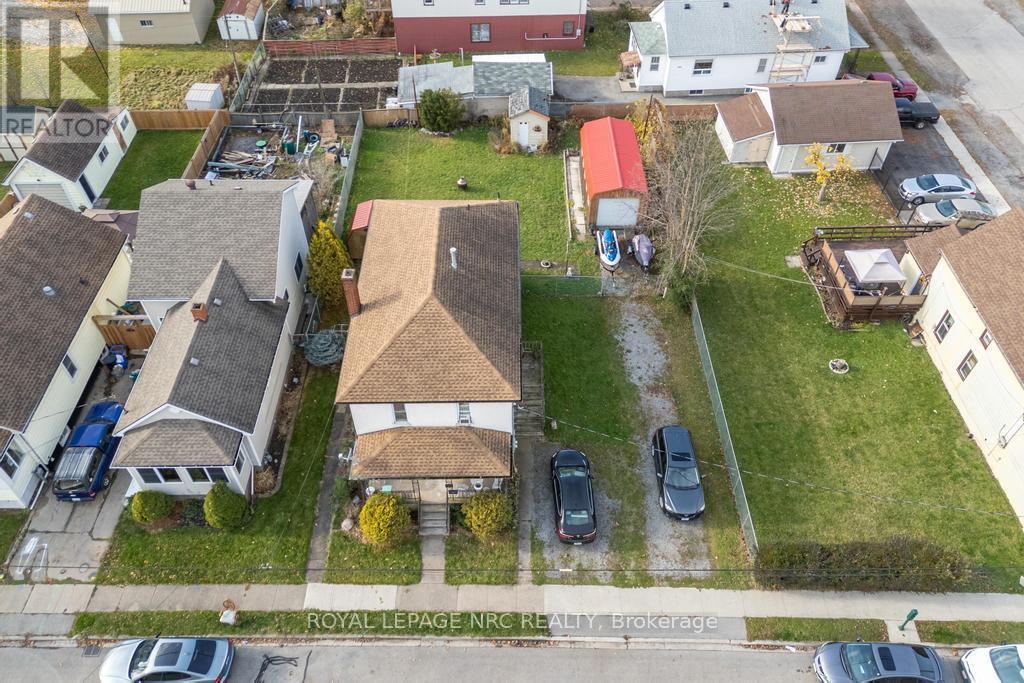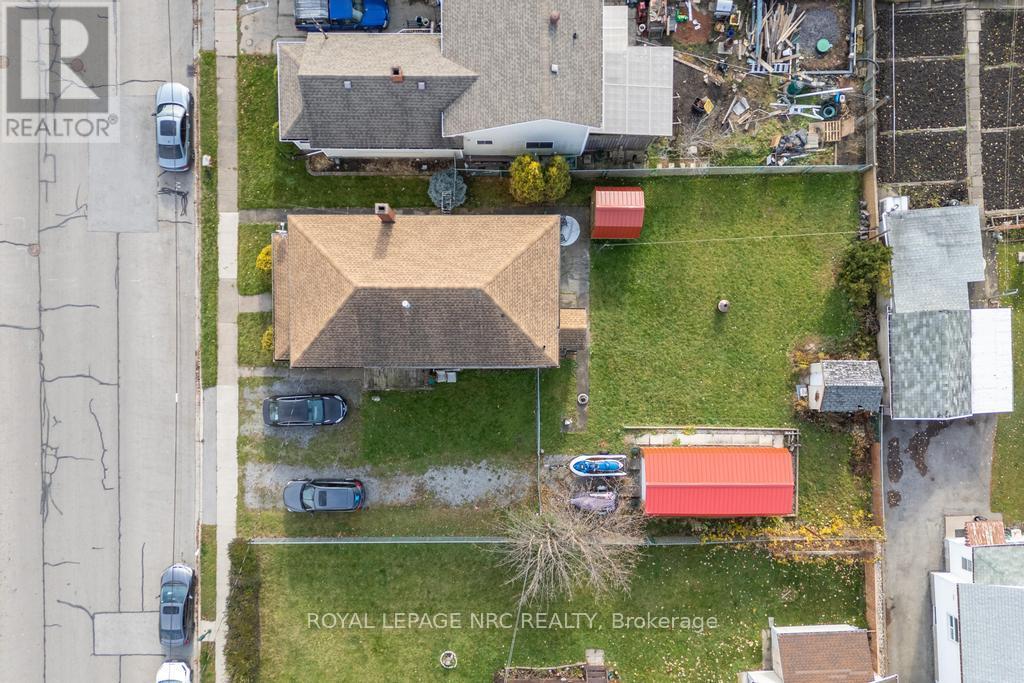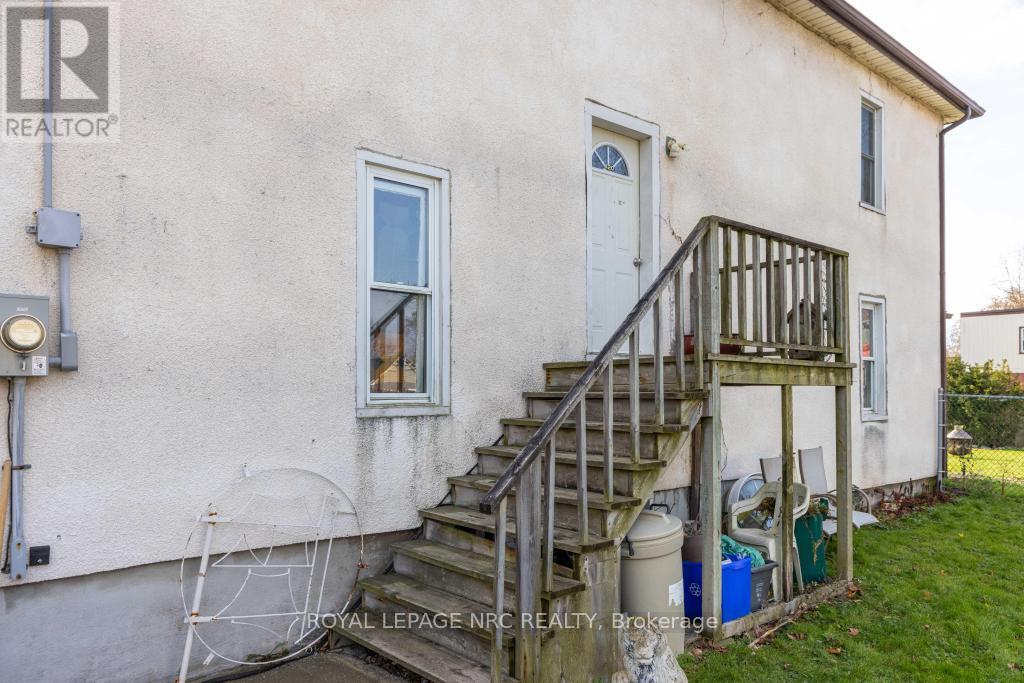420 Fares Street Port Colborne, Ontario L3K 1X3
$499,000
This charming legal duplex is a fantastic income opportunity in the heart of Port Colborne! Situated on a huge double lot, this property boasts ample parking, perfect for easily designating spots for tenants, and includes a large detached garage and a spacious fully fenced backyard. The main floor unit offers approximately 900 sqft of space with a bright living room, spacious kitchen, dining room, two bedrooms, and a 4-piece bathroom, plus its own laundry. Upstairs, the second unit provides approximately 800 sqft of space and includes a cozy living room, spacious eat-in kitchen, two bedrooms, a 4-piece bathroom, and separate laundry. With separate hydro and gas meters, utility management is a breeze.The upper unit is accessed by a side entrance. Located in a highly desirable area, this property is close to great schools, parks, restaurants, shops, and the Friendship Trail, perfect for enjoying a day in nature. You're also just minutes from Sugarloaf Harbour Marina, Nickel Beach, and HH Knoll Lakeview Park, which hosts the popular Canal Days Festival each year. Port Colborne itself is a welcoming lakeside community known for its friendly vibe, waterfront charm, and year-round amenities, making it an exceptional place to live and invest. Whether you're looking for an investment property or a versatile home with income potential, this character-filled duplex is a rare find. **** EXTRAS **** Schools: Dewitt Carter Public, St Therese Catholic Elementary, Port Colborne High, Lakeshore Catholic High. Approximately 1700 sqft above grade. (id:48215)
Property Details
| MLS® Number | X11905440 |
| Property Type | Single Family |
| Community Name | 875 - Killaly East |
| Amenities Near By | Schools, Place Of Worship, Park |
| Parking Space Total | 7 |
Building
| Bathroom Total | 2 |
| Bedrooms Above Ground | 4 |
| Bedrooms Total | 4 |
| Amenities | Separate Electricity Meters, Separate Heating Controls |
| Appliances | Dryer, Refrigerator, Stove, Washer |
| Basement Development | Unfinished |
| Basement Type | Crawl Space (unfinished) |
| Cooling Type | Wall Unit |
| Exterior Finish | Stucco |
| Foundation Type | Block, Stone |
| Heating Fuel | Natural Gas |
| Heating Type | Forced Air |
| Stories Total | 2 |
| Size Interior | 1,500 - 2,000 Ft2 |
| Type | Duplex |
| Utility Water | Municipal Water |
Parking
| Detached Garage |
Land
| Acreage | No |
| Land Amenities | Schools, Place Of Worship, Park |
| Size Depth | 110 Ft |
| Size Frontage | 66 Ft |
| Size Irregular | 66 X 110 Ft |
| Size Total Text | 66 X 110 Ft|under 1/2 Acre |
| Zoning Description | R2 |
Rooms
| Level | Type | Length | Width | Dimensions |
|---|---|---|---|---|
| Second Level | Bathroom | 3.25 m | 2.03 m | 3.25 m x 2.03 m |
| Second Level | Living Room | 4.01 m | 3 m | 4.01 m x 3 m |
| Second Level | Kitchen | 4.65 m | 4.01 m | 4.65 m x 4.01 m |
| Second Level | Bedroom 3 | 3 m | 3.17 m | 3 m x 3.17 m |
| Second Level | Bedroom 4 | 2.92 m | 2.97 m | 2.92 m x 2.97 m |
| Main Level | Living Room | 3.78 m | 4.01 m | 3.78 m x 4.01 m |
| Main Level | Dining Room | 5.08 m | 2.9 m | 5.08 m x 2.9 m |
| Main Level | Kitchen | 3.48 m | 4.65 m | 3.48 m x 4.65 m |
| Main Level | Bedroom | 4.22 m | 2.36 m | 4.22 m x 2.36 m |
| Main Level | Bedroom 2 | 2.51 m | 2.82 m | 2.51 m x 2.82 m |
| Main Level | Bathroom | 2.51 m | 1.65 m | 2.51 m x 1.65 m |

Sarah Ingram-Morris
Salesperson
33 Maywood Ave
St. Catharines, Ontario L2R 1C5
(905) 688-4561
www.nrcrealty.ca/

Natalie Keshavarznia
Salesperson
www.thekeshgroup.com/
https//www.facebook.com/thekeshgroup
35 Maywood Ave
St. Catharines, Ontario L2R 1C5
(905) 688-4561


















