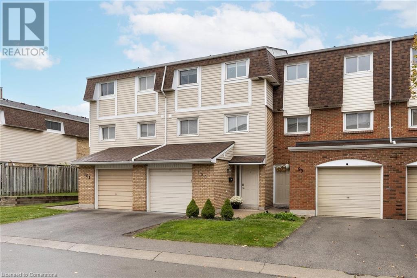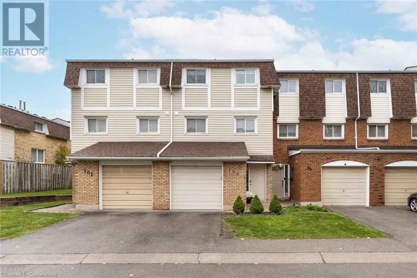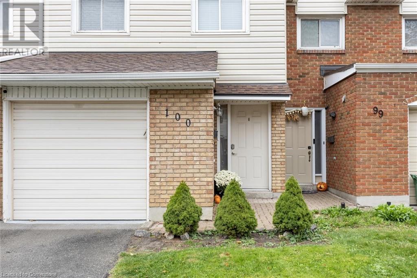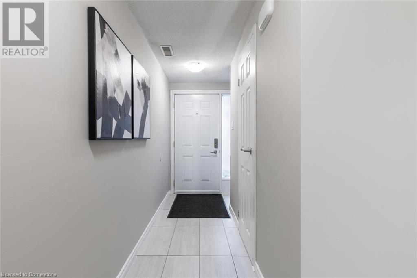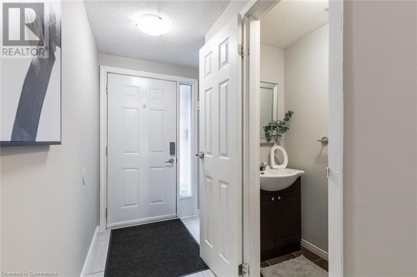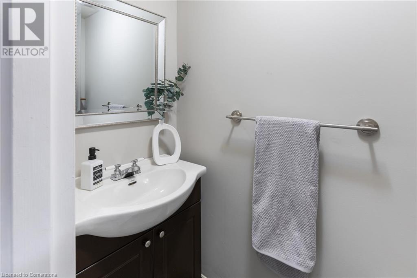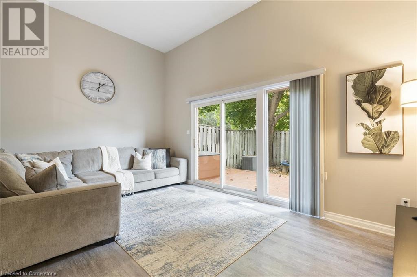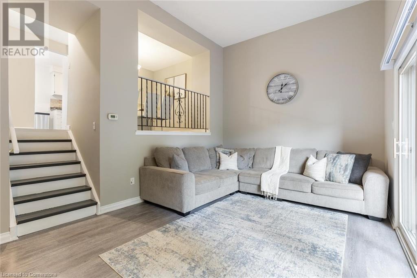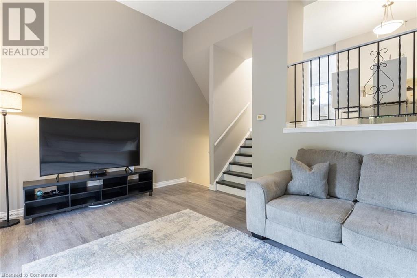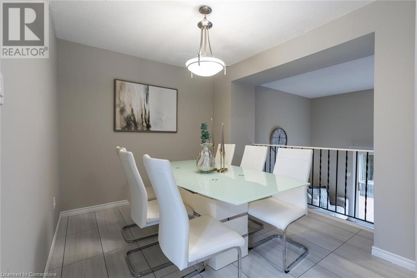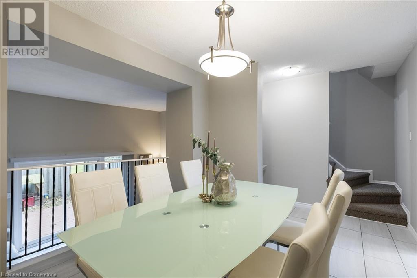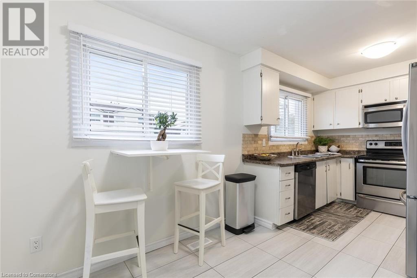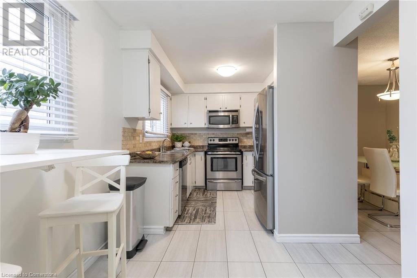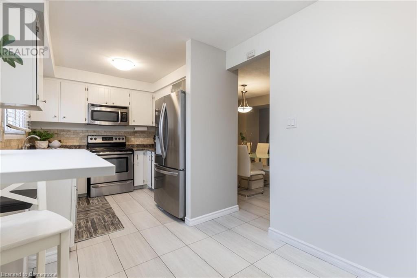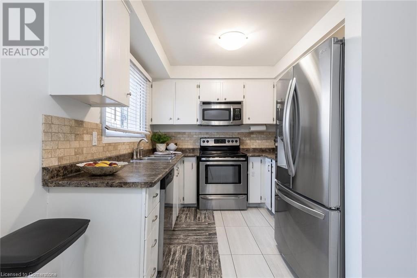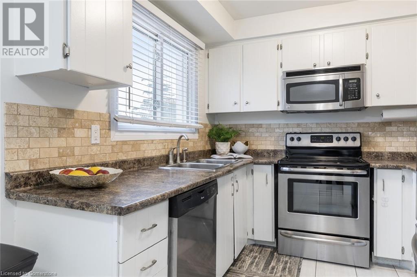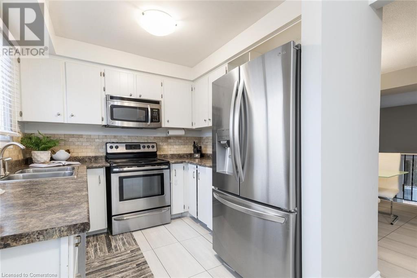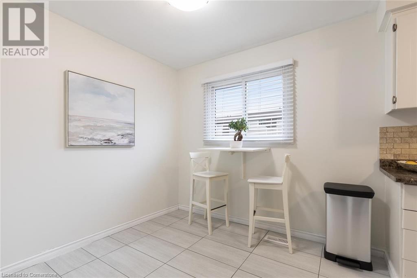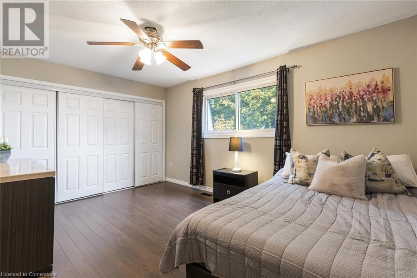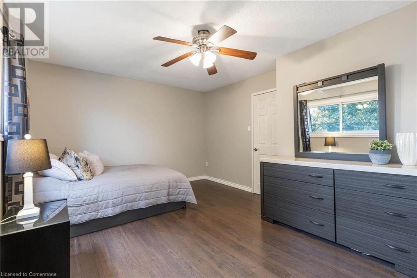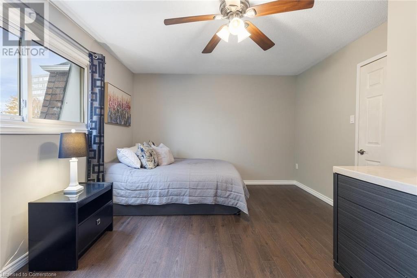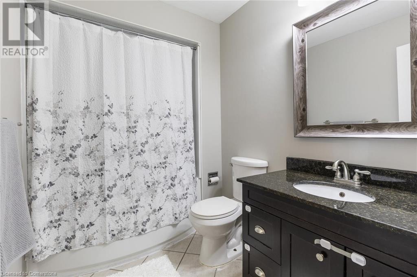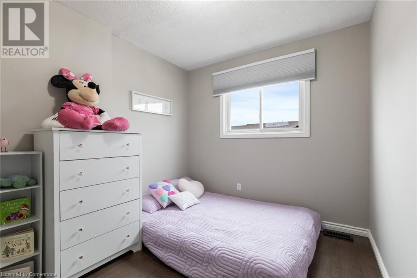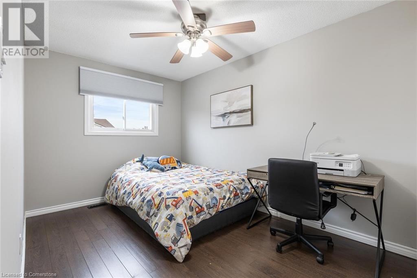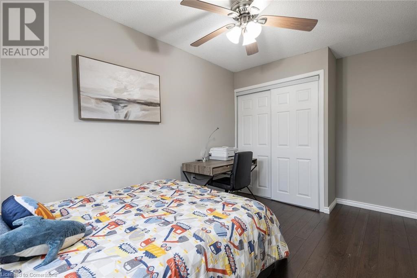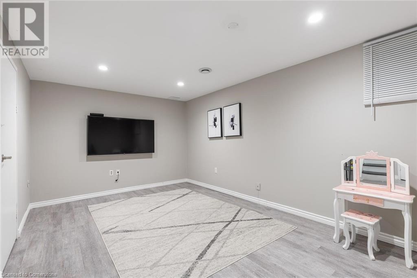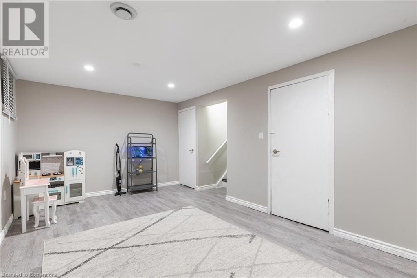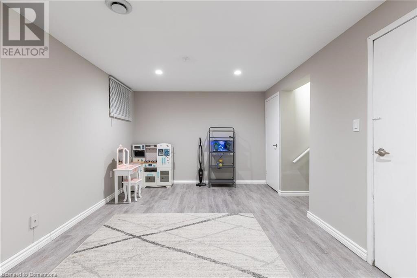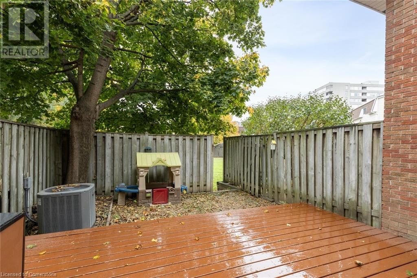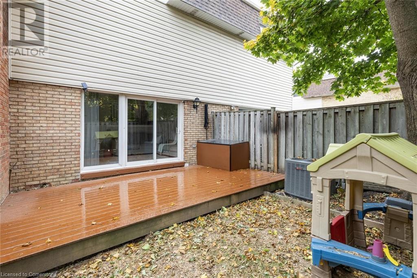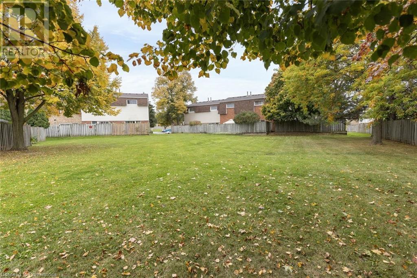11 Harrisford Street Unit# 100 Hamilton, Ontario L8K 6L7
$589,000Maintenance, Insurance, Water
$413 Monthly
Maintenance, Insurance, Water
$413 MonthlyWelcome to your next home! Elegant and well-updated 3-bedroom, 1.5-bathroom townhome perfectly positioned across from Red Hill Neighbourhood Park. This multi-level home offers an open-concept layout and boasts high ceilings in the inviting living room, flowing seamlessly to a raised dining area and eat-in kitchen with quartz countertops and stainless steel appliances. Enjoy a finished lower level perfect for a recreation room/flex space to use as you desire. Sliding doors from the living room lead to a private, fenced backyard, ideal for outdoor enjoyment. The backyard opens to a large public green space ideal for your growing family or pets. Located near schools, grocery stores, shopping centers, public transit, hiking trails, major routes, and a host of local amenities. (id:48215)
Property Details
| MLS® Number | 40687046 |
| Property Type | Single Family |
| Amenities Near By | Hospital, Park, Public Transit, Schools |
| Equipment Type | Water Heater |
| Parking Space Total | 2 |
| Rental Equipment Type | Water Heater |
Building
| Bathroom Total | 2 |
| Bedrooms Above Ground | 3 |
| Bedrooms Total | 3 |
| Amenities | Exercise Centre |
| Appliances | Dryer, Refrigerator, Stove, Washer, Microwave Built-in, Garage Door Opener |
| Architectural Style | 3 Level |
| Basement Development | Finished |
| Basement Type | Full (finished) |
| Constructed Date | 1976 |
| Construction Style Attachment | Attached |
| Cooling Type | Central Air Conditioning |
| Exterior Finish | Brick |
| Half Bath Total | 1 |
| Heating Fuel | Natural Gas |
| Heating Type | Forced Air |
| Stories Total | 3 |
| Size Interior | 1,375 Ft2 |
| Type | Row / Townhouse |
| Utility Water | Municipal Water |
Parking
| Attached Garage |
Land
| Acreage | No |
| Land Amenities | Hospital, Park, Public Transit, Schools |
| Sewer | Municipal Sewage System |
| Size Total Text | Unknown |
| Zoning Description | Rt-20 |
Rooms
| Level | Type | Length | Width | Dimensions |
|---|---|---|---|---|
| Second Level | Kitchen | 17'3'' x 8'6'' | ||
| Second Level | Dining Room | 10'6'' x 10'3'' | ||
| Second Level | Living Room | 17'0'' x 11'3'' | ||
| Third Level | 4pc Bathroom | Measurements not available | ||
| Third Level | Bedroom | 8'4'' x 11'7'' | ||
| Third Level | Bedroom | 9'0'' x 14'8'' | ||
| Third Level | Primary Bedroom | 15'7'' x 12'0'' | ||
| Basement | Recreation Room | 17'5'' x 30'8'' | ||
| Basement | Laundry Room | 10'4'' x 6'7'' | ||
| Main Level | 2pc Bathroom | Measurements not available |
https://www.realtor.ca/real-estate/27762878/11-harrisford-street-unit-100-hamilton
Rayo Irani
Broker
1235 North Service Rd. W. #2
Oakville, Ontario L6M 2W2
(905) 842-7000
Jelena Brent
Salesperson
1235 North Service Rd. W. #2
Oakville, Ontario L6M 2W2
(905) 842-7000


