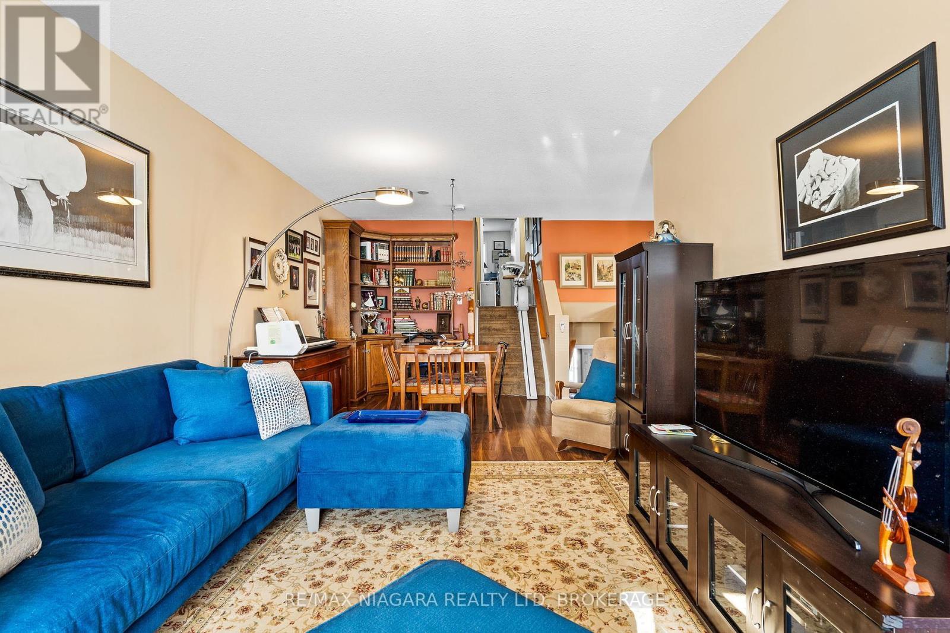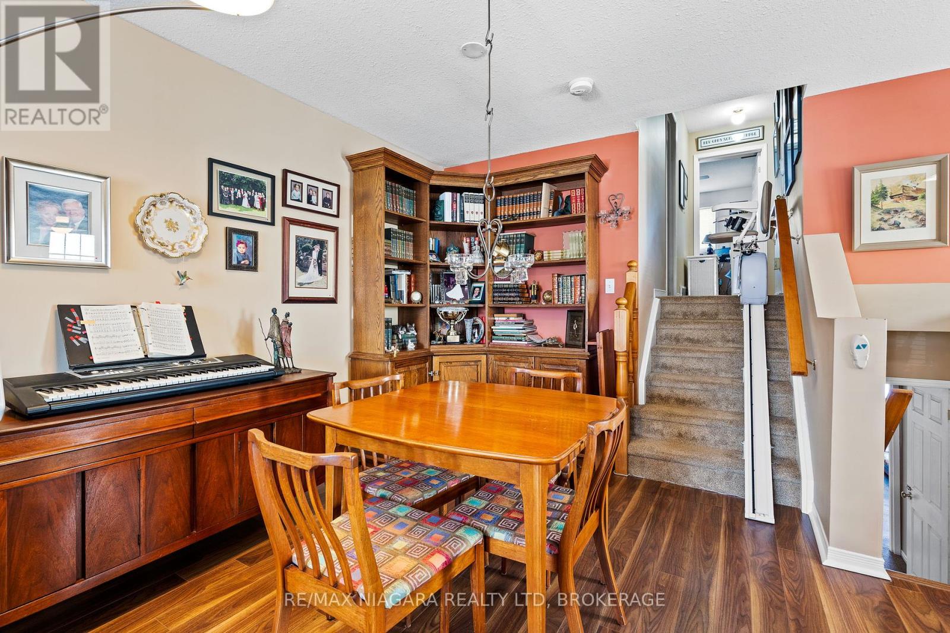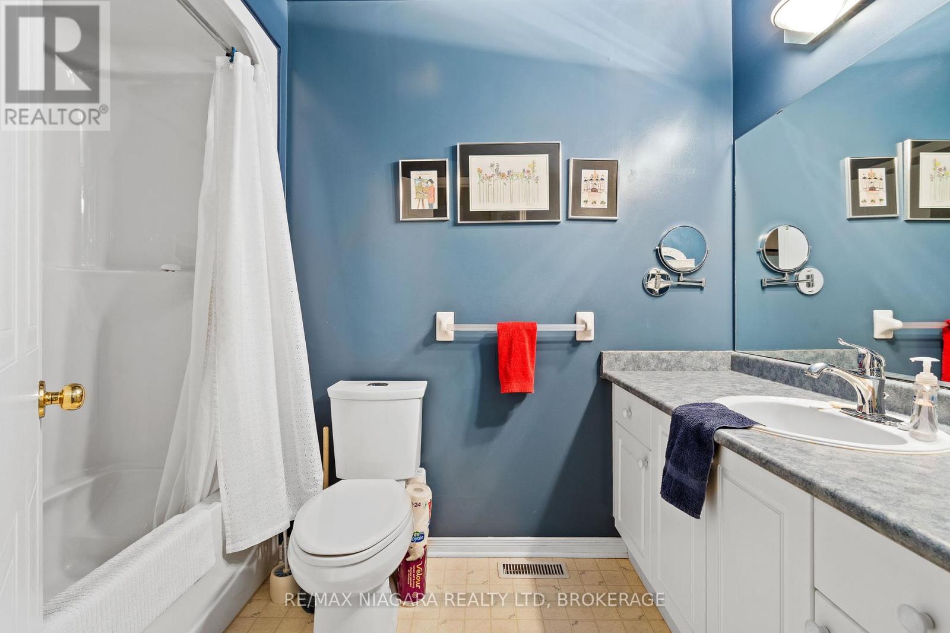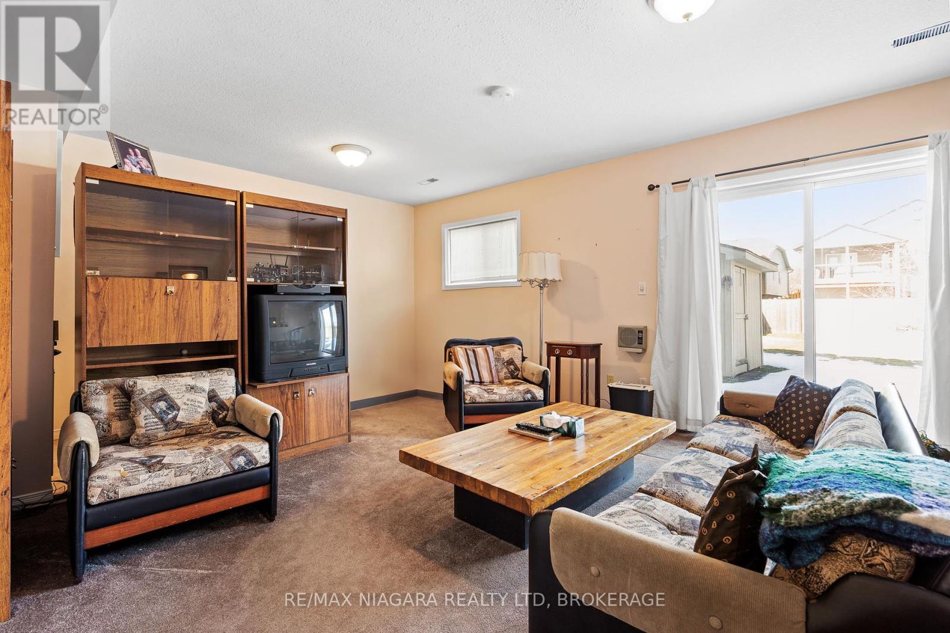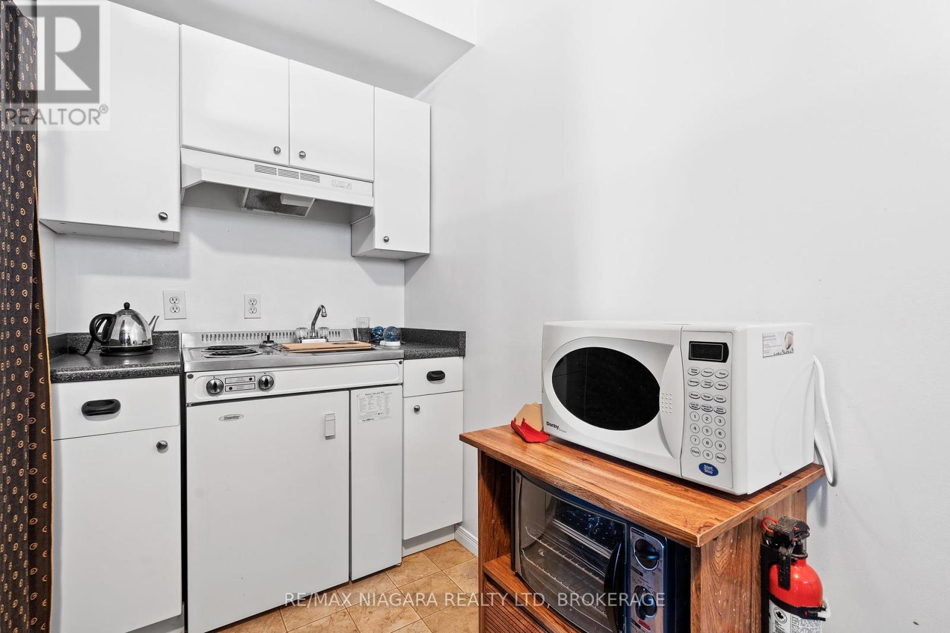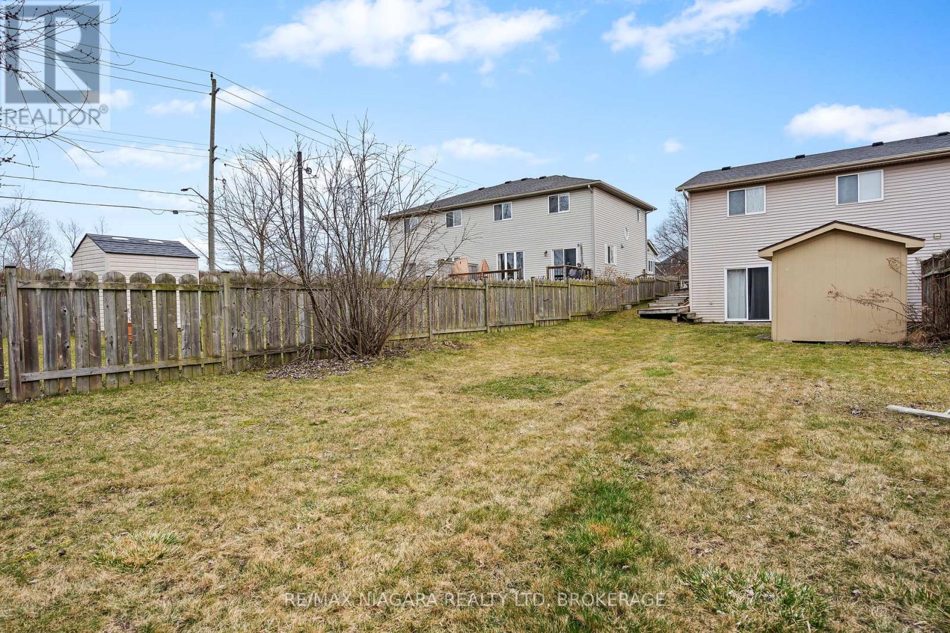17 Waterview Court Welland, Ontario L3C 7J1
$589,900
1800sqft of living space & extremely well maintained by the original owners over the last 28 years. 3 bedrooms, 2 full bathrooms. The WALK OUT basement with kitchenette would make the perfect in-law suite! This semi-detached home emphasizes curb appeal with it's welcoming exterior. A feature window brightens the front living room that opens to the foyer. The galley style kitchen has abundant cabinet and counterspace, new stainless steel appliances & window over the kitchen sink. The breakfast nook is located off the garden door with direct access to the side patio area. A more formal dining area is located alongside the kitchen and living room- ideal for entertaining. The second level has three spacious bedrooms all with with generous closet space as well as a 4pc bathroom. The lower level feels ABOVE GRADE with a full walkout off the grand family room with a bonus bedroom, kitchenette and a 3pc bath. 4th level offers finished drywall and flooring. (id:48215)
Property Details
| MLS® Number | X11905874 |
| Property Type | Single Family |
| Community Name | 772 - Broadway |
| Parking Space Total | 4 |
Building
| Bathroom Total | 2 |
| Bedrooms Above Ground | 3 |
| Bedrooms Below Ground | 1 |
| Bedrooms Total | 4 |
| Appliances | Dishwasher, Dryer, Freezer, Microwave, Range, Refrigerator, Stove, Washer, Window Coverings |
| Basement Development | Finished |
| Basement Features | Walk Out |
| Basement Type | N/a (finished) |
| Construction Style Attachment | Semi-detached |
| Construction Style Split Level | Backsplit |
| Cooling Type | Central Air Conditioning |
| Exterior Finish | Aluminum Siding, Brick |
| Foundation Type | Poured Concrete |
| Heating Fuel | Natural Gas |
| Heating Type | Forced Air |
| Type | House |
| Utility Water | Municipal Water |
Land
| Acreage | No |
| Sewer | Sanitary Sewer |
| Size Depth | 158 Ft |
| Size Frontage | 30 Ft ,5 In |
| Size Irregular | 30.48 X 158 Ft |
| Size Total Text | 30.48 X 158 Ft |
| Zoning Description | Rl1 |
Rooms
| Level | Type | Length | Width | Dimensions |
|---|---|---|---|---|
| Second Level | Primary Bedroom | 3.45 m | 3.66 m | 3.45 m x 3.66 m |
| Second Level | Bedroom 2 | 2.74 m | 3.66 m | 2.74 m x 3.66 m |
| Second Level | Bedroom 3 | 3.51 m | 2.79 m | 3.51 m x 2.79 m |
| Basement | Laundry Room | 2.87 m | 3.28 m | 2.87 m x 3.28 m |
| Lower Level | Bedroom 4 | 2.31 m | 2.21 m | 2.31 m x 2.21 m |
| Lower Level | Kitchen | 1.52 m | 2.21 m | 1.52 m x 2.21 m |
| Lower Level | Family Room | 6.17 m | 4.44 m | 6.17 m x 4.44 m |
| Main Level | Kitchen | 2.3933 m | 2.87 m | 2.3933 m x 2.87 m |
| Main Level | Living Room | 3.25 m | 4.9 m | 3.25 m x 4.9 m |
| Main Level | Dining Room | 3.25 m | 2.97 m | 3.25 m x 2.97 m |
| Main Level | Eating Area | 2.49 m | 3 m | 2.49 m x 3 m |
https://www.realtor.ca/real-estate/27763854/17-waterview-court-welland-772-broadway-772-broadway

Ashton Hendriks
Salesperson
261 Martindale Rd., Unit 14c
St. Catharines, Ontario L2W 1A2
(905) 687-9600
(905) 687-9494
www.remaxniagara.ca/





