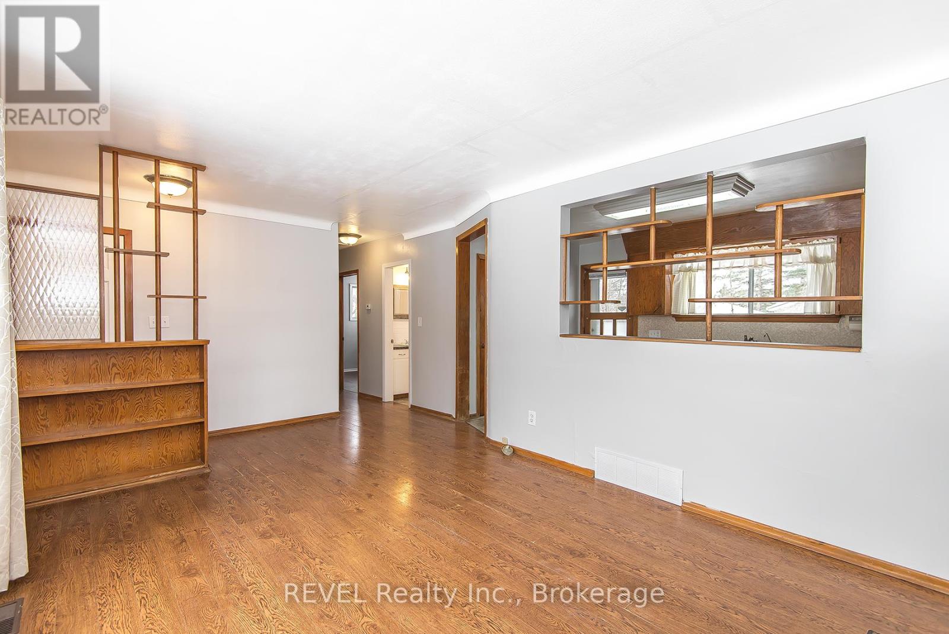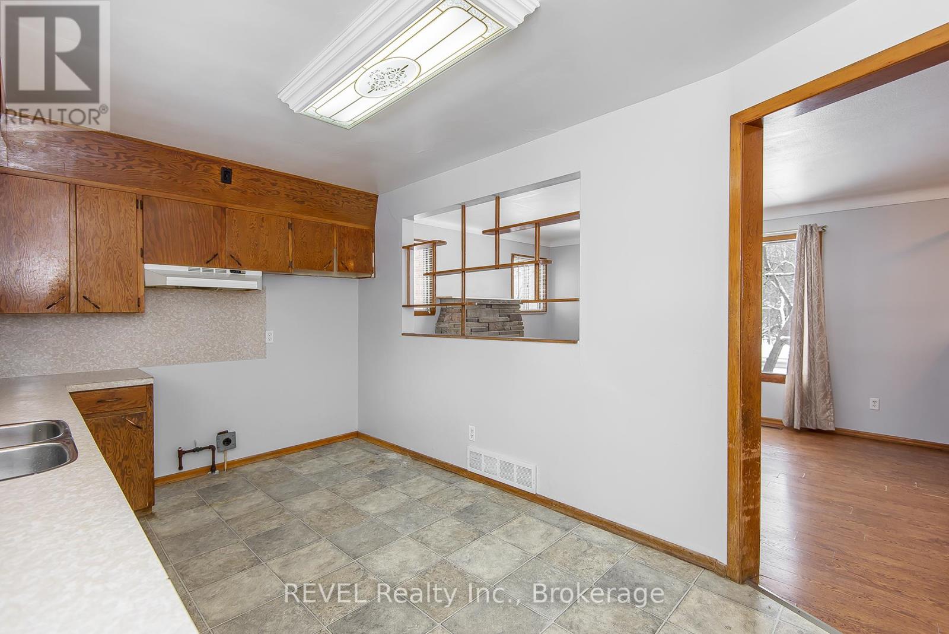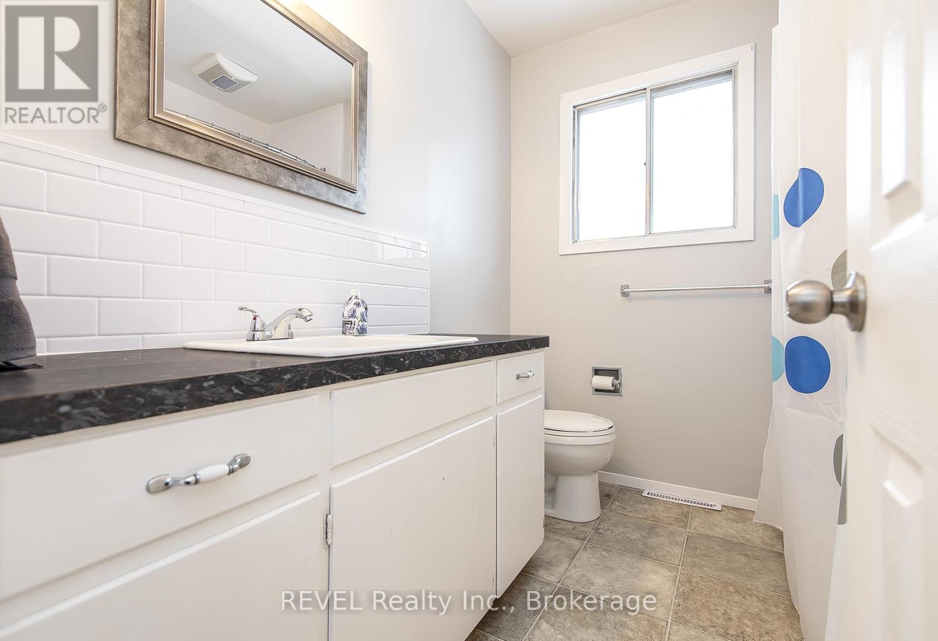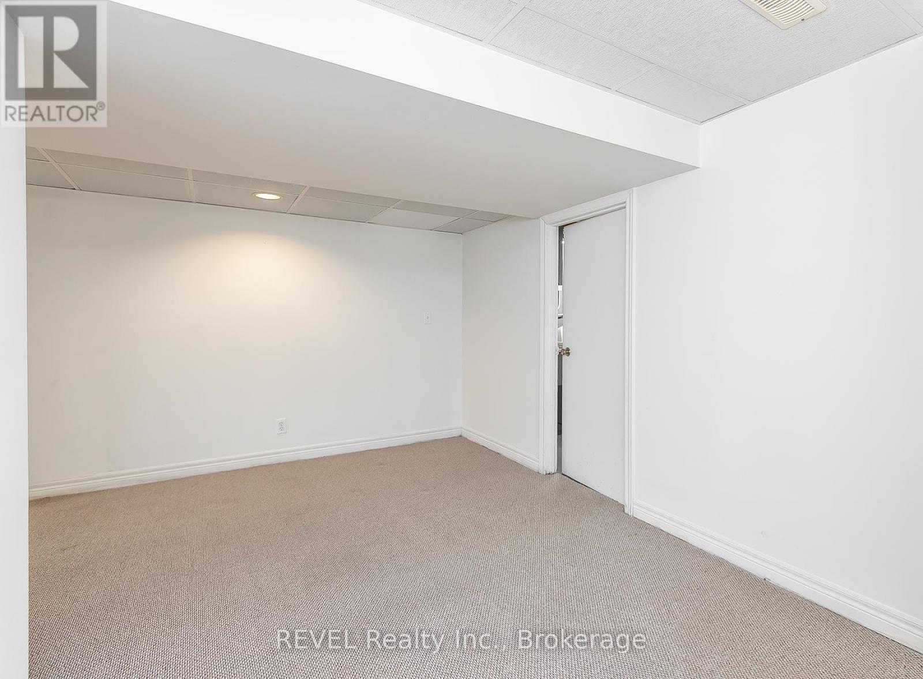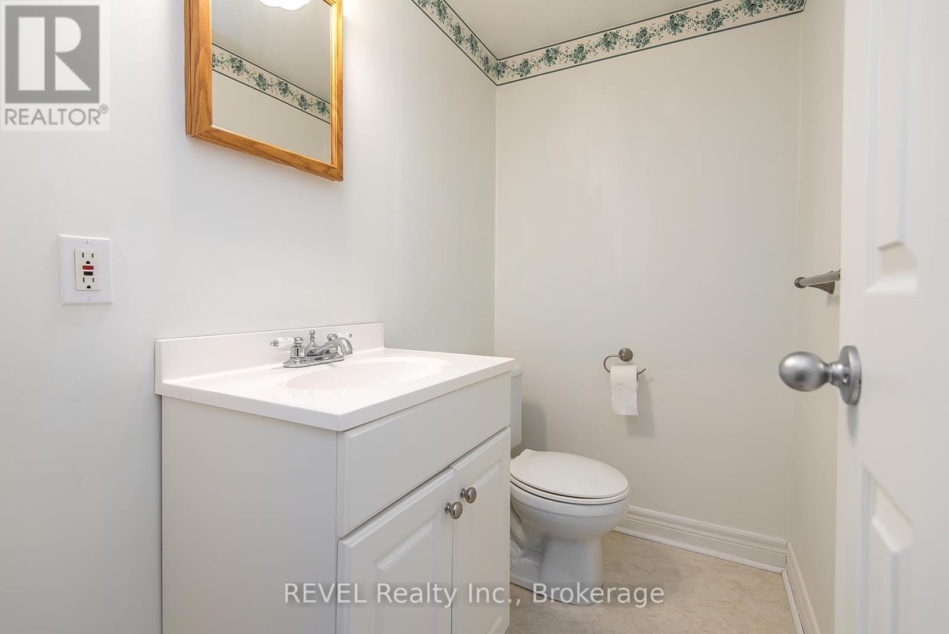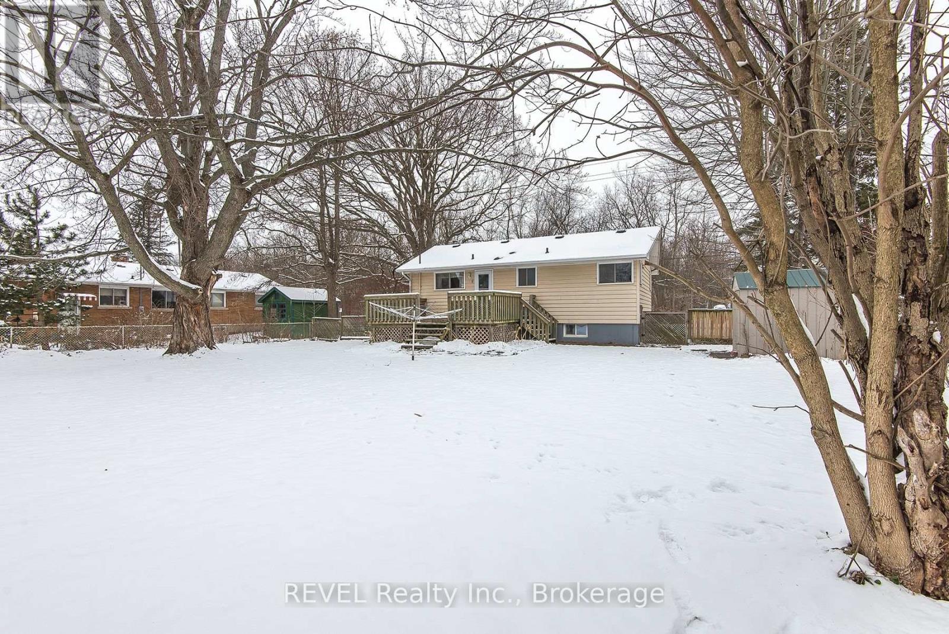121 Forks Road Welland, Ontario L3B 5K6
$549,999
Nestled in the thriving Forks Road area of Dain City, this clean, well-maintained bungalow offers an extraordinary opportunity to own a property in one of the most dynamic and rapidly growing communities in the region. Whether you're envisioning your first home, seeking a solid investment opportunity, or planning to downsize, this property caters to every lifestyle and aspiration. The lot itself offers tremendous versatility, serving as a canvas for your dream home or a valuable investment opportunity with potential for expansion or redevelopment. This property has a very generously sized lot, fully fenced yard, a spacious back deck, and ample space for outdoor enjoyment. The main floor has two well-lit and inviting bedrooms, a newly renovated 4-piece bathroom, living room with fireplace and kitchen, ideal for a couple, a small family, or retirees. The lower level includes an office that can double as a third bedroom, 2-piece powder room, and a large sized recreational area, perfect for hosting friends and family. What truly sets this property apart is its location. Dain City is at the forefront of Wellands transformation, emerging as a hub of modern living and development. The areas revitalized infrastructure has significantly enhanced its connectivity and convenience, making it a highly sought-after destination for families, professionals, and retirees alike. Dain City is known for its unique blend of natural beauty, recreational opportunities, and community-driven amenities. As part of a growing residential hub, Dain City is poised for significant expansion, with over 2,000 approved housing units set to transform the area into a vibrant and diverse neighborhood. Plans for new schools, green spaces, and mixed-use developments will further enhance the community's appeal, making it a magnet for families, young professionals and retirees while also providing unique opportunities for early investors to capitalize on the areas upward trajectory. (id:48215)
Property Details
| MLS® Number | X11903623 |
| Property Type | Single Family |
| Community Name | 774 - Dain City |
| Features | Sump Pump |
| Parking Space Total | 6 |
Building
| Bathroom Total | 2 |
| Bedrooms Above Ground | 3 |
| Bedrooms Total | 3 |
| Amenities | Fireplace(s) |
| Appliances | Dryer, Washer |
| Architectural Style | Bungalow |
| Basement Development | Finished |
| Basement Type | N/a (finished) |
| Construction Style Attachment | Detached |
| Cooling Type | Central Air Conditioning |
| Exterior Finish | Brick, Concrete |
| Fireplace Present | Yes |
| Fireplace Total | 1 |
| Foundation Type | Poured Concrete |
| Half Bath Total | 1 |
| Heating Fuel | Natural Gas |
| Heating Type | Forced Air |
| Stories Total | 1 |
| Size Interior | 700 - 1,100 Ft2 |
| Type | House |
| Utility Water | Municipal Water |
Land
| Acreage | No |
| Sewer | Sanitary Sewer |
| Size Depth | 120 Ft |
| Size Frontage | 80 Ft |
| Size Irregular | 80 X 120 Ft |
| Size Total Text | 80 X 120 Ft |
| Zoning Description | Rl1 |
Rooms
| Level | Type | Length | Width | Dimensions |
|---|---|---|---|---|
| Basement | Recreational, Games Room | 6.92 m | 3.69 m | 6.92 m x 3.69 m |
| Basement | Office | 3.26 m | 2.01 m | 3.26 m x 2.01 m |
| Main Level | Living Room | 5.63 m | 3.38 m | 5.63 m x 3.38 m |
| Main Level | Kitchen | 4.39 m | 2.83 m | 4.39 m x 2.83 m |
| Main Level | Bedroom | 3.5 m | 2.47 m | 3.5 m x 2.47 m |
| Main Level | Bedroom 2 | 3.5 m | 2.74 m | 3.5 m x 2.74 m |
https://www.realtor.ca/real-estate/27759602/121-forks-road-welland-774-dain-city-774-dain-city
Diana Morrison
Salesperson
(905) 892-1705
6 Highway 20 East
Fonthill, Ontario L0S 1E0
(905) 892-1702
(905) 892-1705
www.revelrealty.ca/
Tim Morrison
Salesperson
(905) 892-1705
6 Highway 20 East
Fonthill, Ontario L0S 1E0
(905) 892-1702
(905) 892-1705
www.revelrealty.ca/







