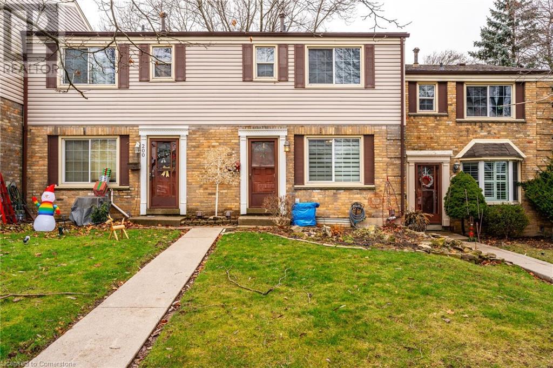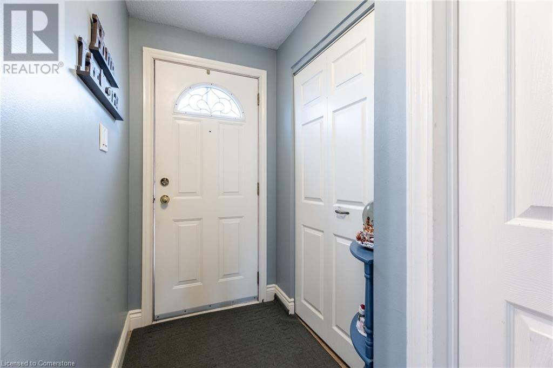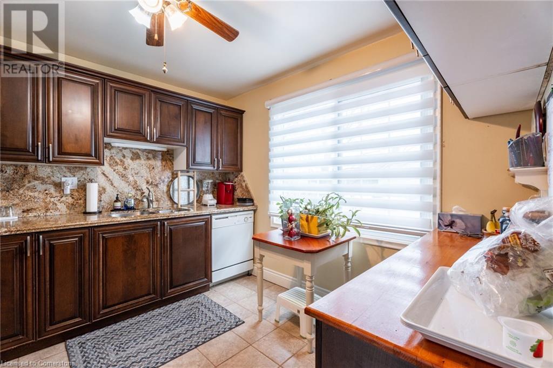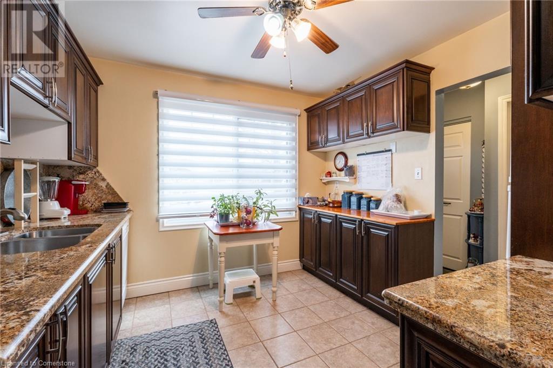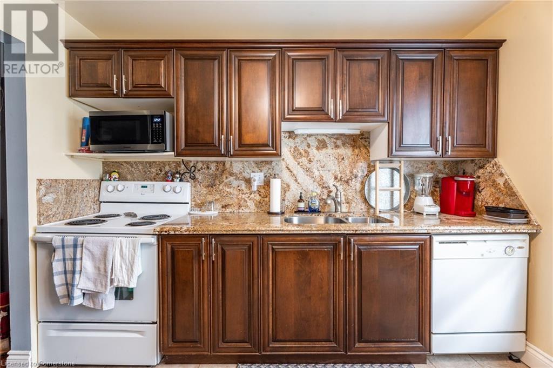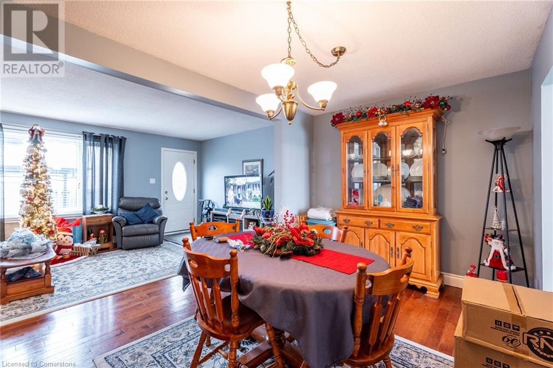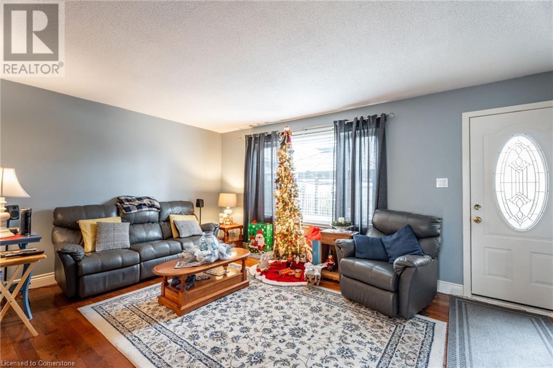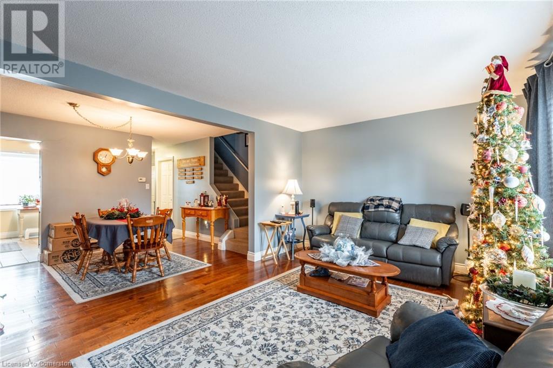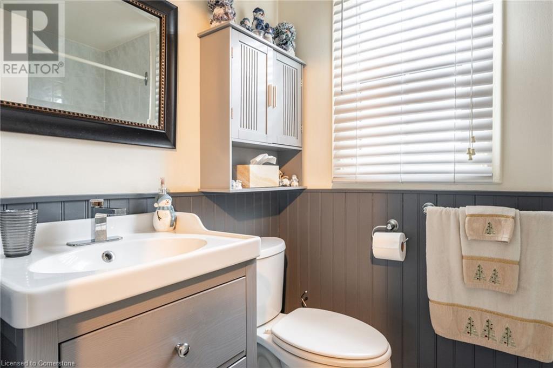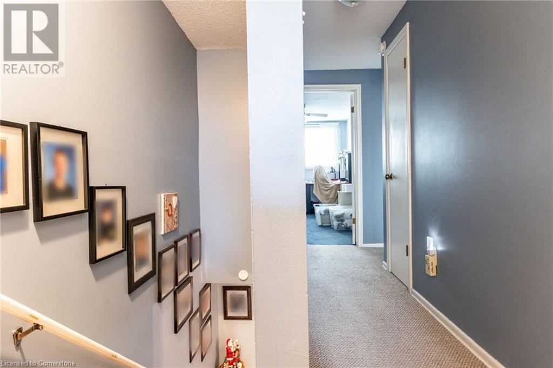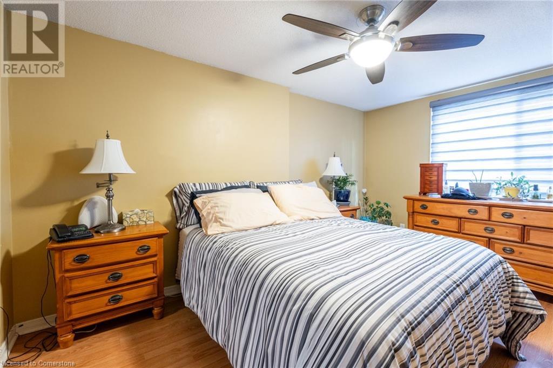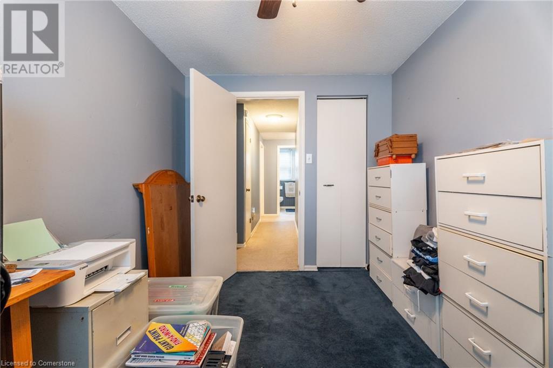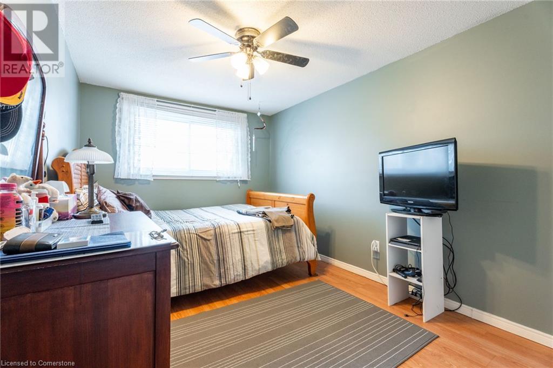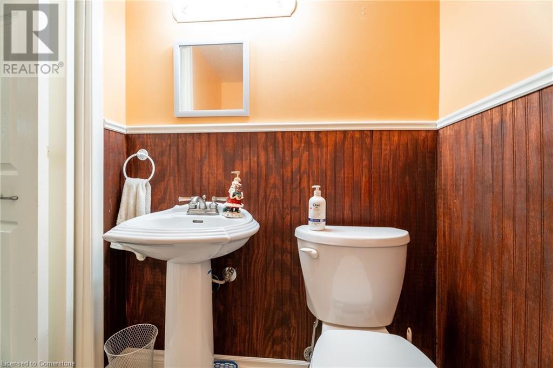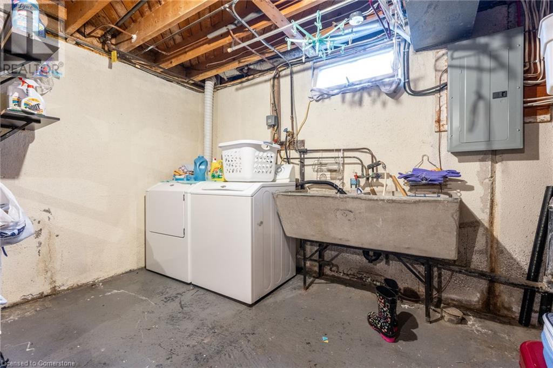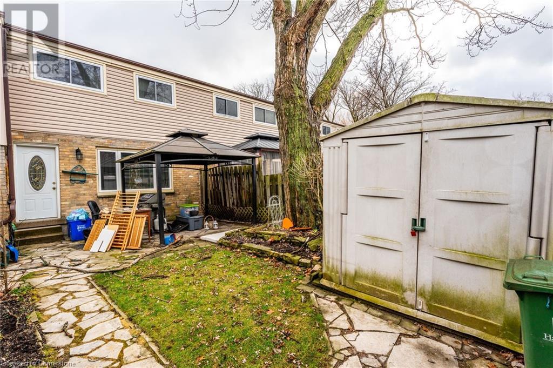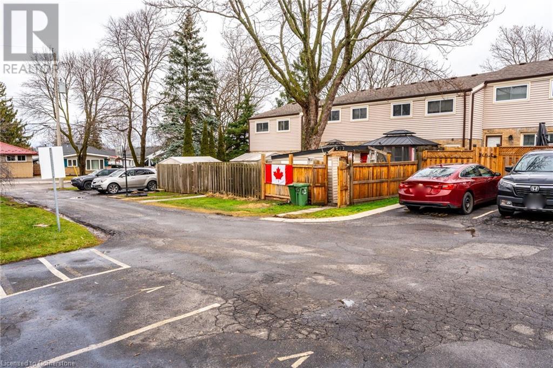198 Ridge Street Hamilton, Ontario L9A 2X7
$2,800 MonthlyInsurance, Water
Welcome to 198 Ridge St, this is a full townhome rental. Enjoy this townhome all to yourself and your family. Located right off Upper James close to the Lincoln Alexander Parkway for commuters and many great restaurants. Great family neighbourhood on the Hamilton Mountain. Great for a young family featuring 3 bedrooms, 2 bathrooms and a finished rec room. Townhome is available for Feb 15th occupancy. Book your showing today! (id:48215)
Property Details
| MLS® Number | 40686856 |
| Property Type | Single Family |
| Amenities Near By | Golf Nearby, Hospital, Park, Playground, Public Transit, Schools, Shopping |
| Community Features | Community Centre, School Bus |
| Parking Space Total | 1 |
Building
| Bathroom Total | 2 |
| Bedrooms Above Ground | 3 |
| Bedrooms Total | 3 |
| Appliances | Dryer, Refrigerator, Stove, Washer |
| Architectural Style | 2 Level |
| Basement Development | Partially Finished |
| Basement Type | Partial (partially Finished) |
| Constructed Date | 1968 |
| Construction Style Attachment | Attached |
| Cooling Type | Central Air Conditioning |
| Exterior Finish | Brick, Vinyl Siding |
| Half Bath Total | 1 |
| Heating Fuel | Natural Gas |
| Heating Type | Forced Air |
| Stories Total | 2 |
| Size Interior | 1,100 Ft2 |
| Type | Row / Townhouse |
| Utility Water | Municipal Water |
Land
| Access Type | Highway Access, Highway Nearby |
| Acreage | No |
| Land Amenities | Golf Nearby, Hospital, Park, Playground, Public Transit, Schools, Shopping |
| Sewer | Municipal Sewage System |
| Size Total Text | Unknown |
| Zoning Description | D/s-57 |
Rooms
| Level | Type | Length | Width | Dimensions |
|---|---|---|---|---|
| Second Level | 4pc Bathroom | Measurements not available | ||
| Second Level | Primary Bedroom | 14'0'' x 10'6'' | ||
| Second Level | Bedroom | 12'0'' x 8'0'' | ||
| Second Level | Bedroom | 13'0'' x 9'8'' | ||
| Basement | Laundry Room | Measurements not available | ||
| Basement | 2pc Bathroom | Measurements not available | ||
| Basement | Recreation Room | 17' x 11' | ||
| Main Level | Kitchen | 10'4'' x 10'4'' | ||
| Main Level | Dining Room | 13'2'' x 9'3'' | ||
| Main Level | Living Room | 17'0'' x 11'6'' |
https://www.realtor.ca/real-estate/27759866/198-ridge-street-hamilton
Don Higginbottom
Salesperson
69 John Street South Unit 400
Hamilton, Ontario L8N 2B9
(905) 592-0990
Abdellah Majd
Salesperson
69 John Street S. Unit 400a
Hamilton, Ontario L8N 2B9
(905) 592-0990


