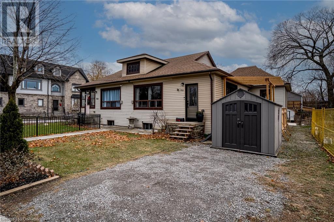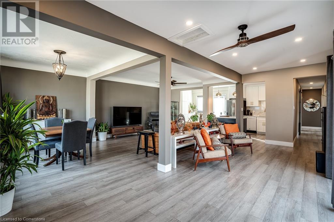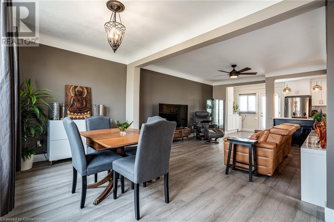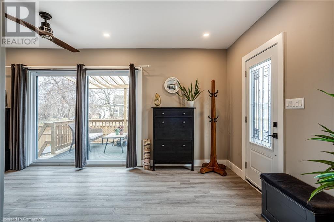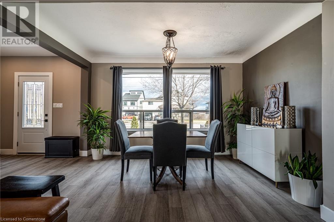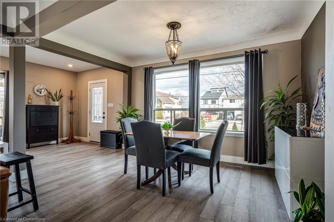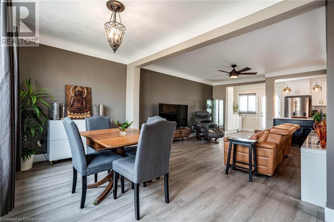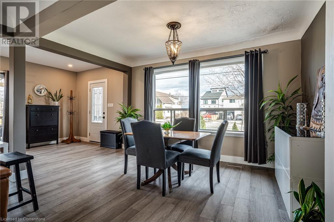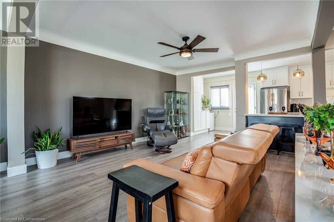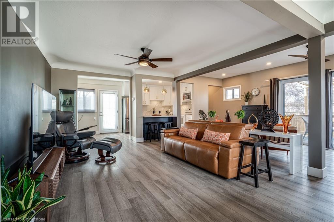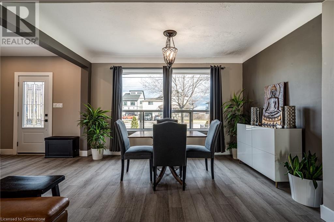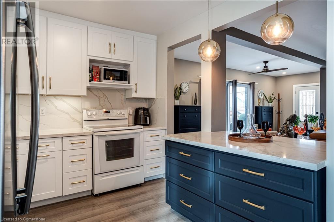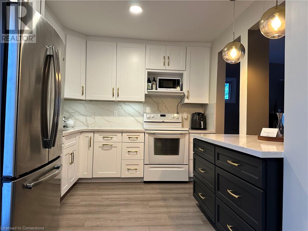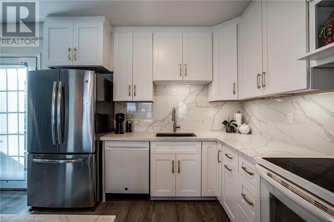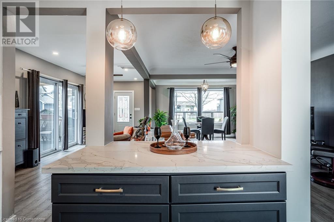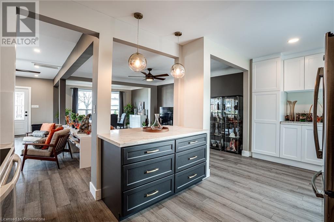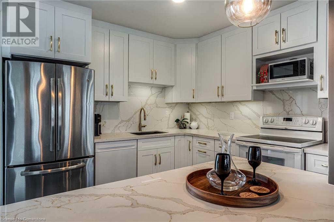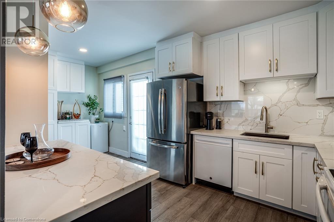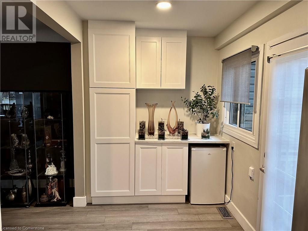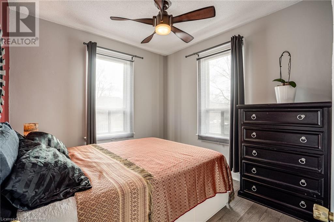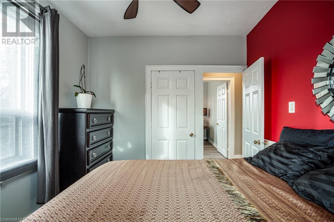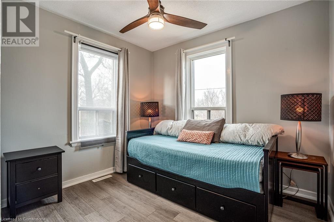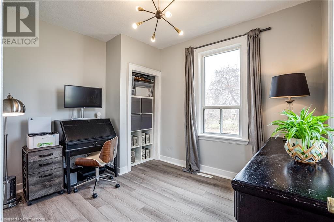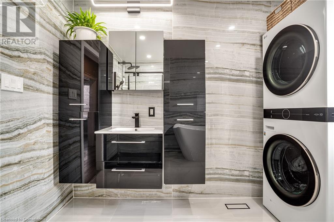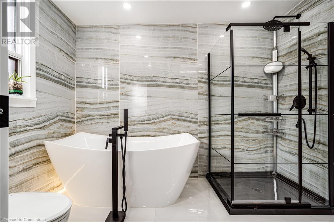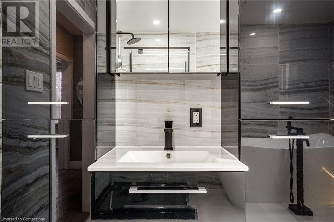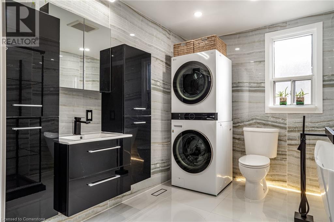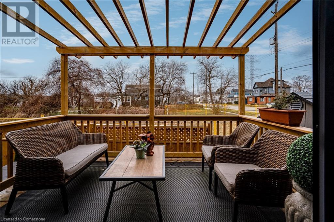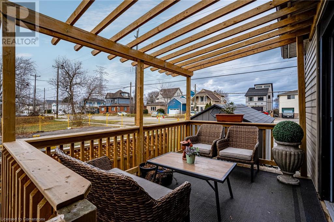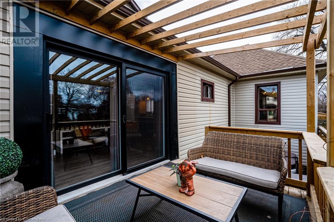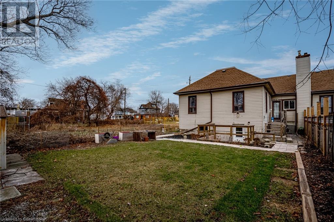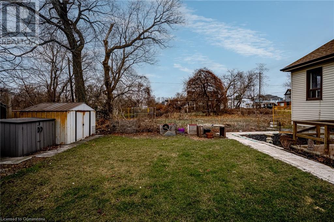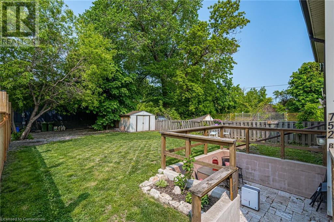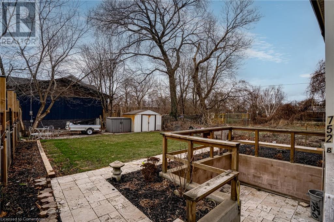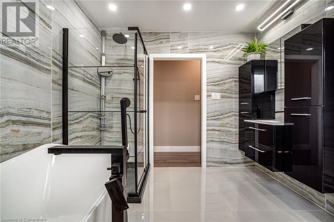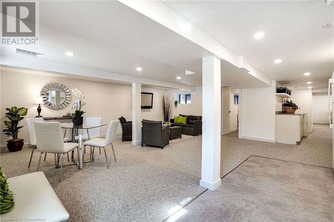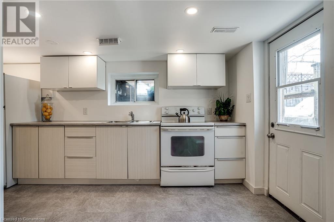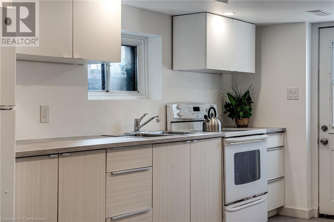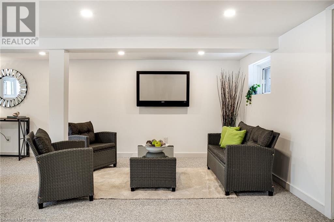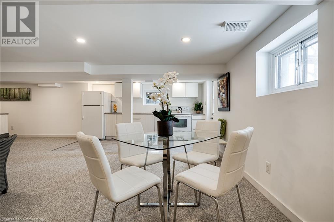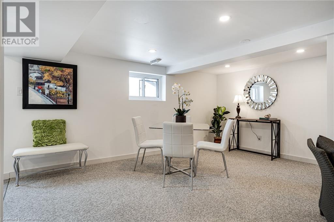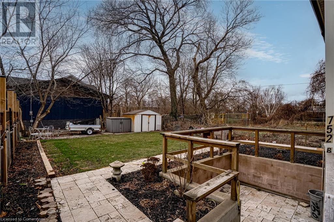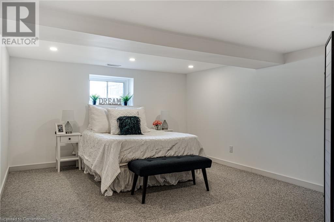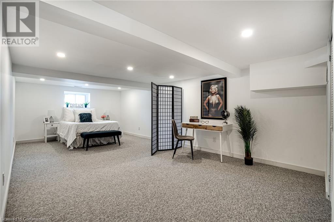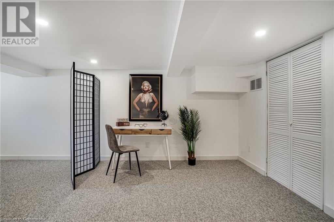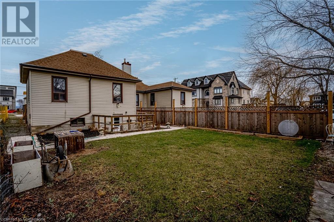752 Beach Boulevard Hamilton, Ontario L8H 6Y9
$699,000
This recently renovated semi-detached home offers the perfect blend of modern design and cozy living, making it ideal for those seeking both style and functionality. Located in a desirable neighbourhood, this property embodies the beach lifestyle with easy access to sandy shores and lake breezes. Enjoy a bright, airy layout with seamless flow between living, dining and kitchen areas, ideal for both relaxation and entertaining. Fully updated with sleek cabinetry, and a chic design that is perfect for both cooking and socializing. Stylish modern bathroom was recently updated with contemporary finishes, offering both comfort and a spa-like atmosphere with soaker tub and glass walk-in shower, as well as stackable washer & dryer. Three bedrooms, each featuring plenty of natural light. Basement was recently updated with new ductwork, electrical panel, floor levelling and waterproof concrete walls. Potential for granny-suite or rental income, with separate entrance. Big Backyard, partially fenced-in perfect for outdoor gatherings, gardening, or enjoying a quiet afternoon. This home combines the convenience of modern updates with the charm of a beach-inspired lifestyle. Whether you’re relaxing at home or exploring the local beaches, you’ll find that this house has it all! (id:48215)
Property Details
| MLS® Number | 40686815 |
| Property Type | Single Family |
| Amenities Near By | Beach, Public Transit |
| Community Features | Quiet Area |
| Features | Crushed Stone Driveway, Country Residential |
| Parking Space Total | 2 |
Building
| Bathroom Total | 2 |
| Bedrooms Above Ground | 3 |
| Bedrooms Total | 3 |
| Appliances | Dryer, Microwave, Refrigerator, Stove, Washer |
| Architectural Style | Bungalow |
| Basement Development | Unfinished |
| Basement Type | Full (unfinished) |
| Constructed Date | 1921 |
| Construction Material | Wood Frame |
| Construction Style Attachment | Detached |
| Cooling Type | Central Air Conditioning |
| Exterior Finish | Vinyl Siding, Wood |
| Heating Fuel | Natural Gas |
| Heating Type | Forced Air |
| Stories Total | 1 |
| Size Interior | 1,100 Ft2 |
| Type | House |
| Utility Water | Municipal Water |
Land
| Access Type | Water Access, Highway Access, Highway Nearby |
| Acreage | No |
| Land Amenities | Beach, Public Transit |
| Sewer | Municipal Sewage System |
| Size Depth | 132 Ft |
| Size Frontage | 38 Ft |
| Size Total Text | Under 1/2 Acre |
| Zoning Description | C/s-1436 |
Rooms
| Level | Type | Length | Width | Dimensions |
|---|---|---|---|---|
| Main Level | 5pc Bathroom | Measurements not available | ||
| Main Level | Bedroom | 10'9'' x 8'10'' | ||
| Main Level | Bedroom | 9'10'' x 8'10'' | ||
| Main Level | Primary Bedroom | 9'11'' x 9'4'' | ||
| Main Level | 5pc Bathroom | 10' x 8'11'' | ||
| Main Level | Kitchen | 9'6'' x 18'5'' |
Utilities
| Natural Gas | Available |
https://www.realtor.ca/real-estate/27759236/752-beach-boulevard-hamilton

Nancy Lundy
Broker
3185 Harvester Rd., Unit #1a
Burlington, Ontario L7N 3N8
(905) 335-8808


