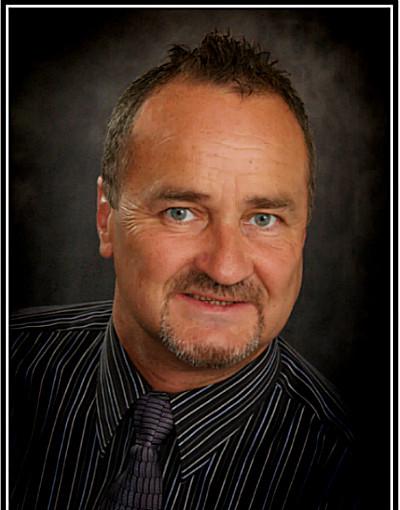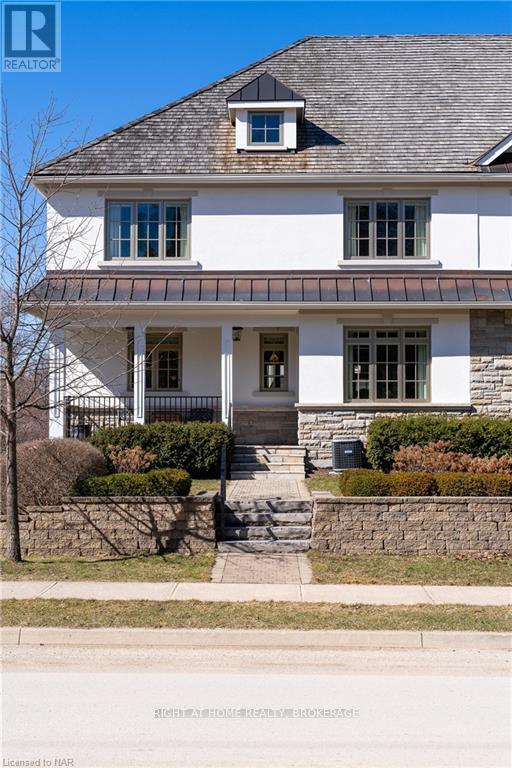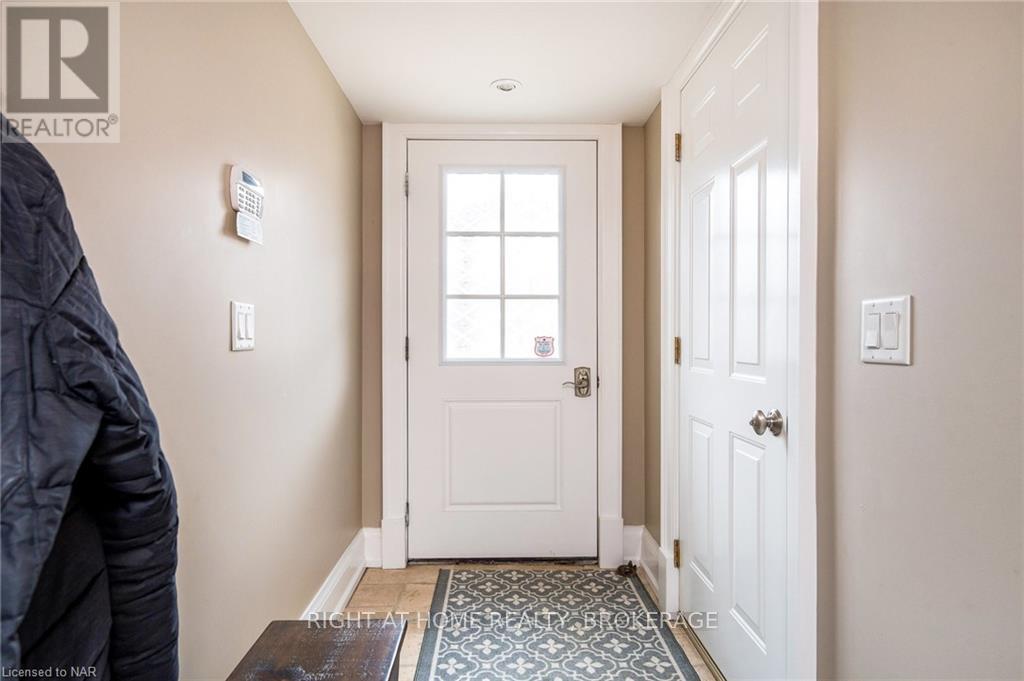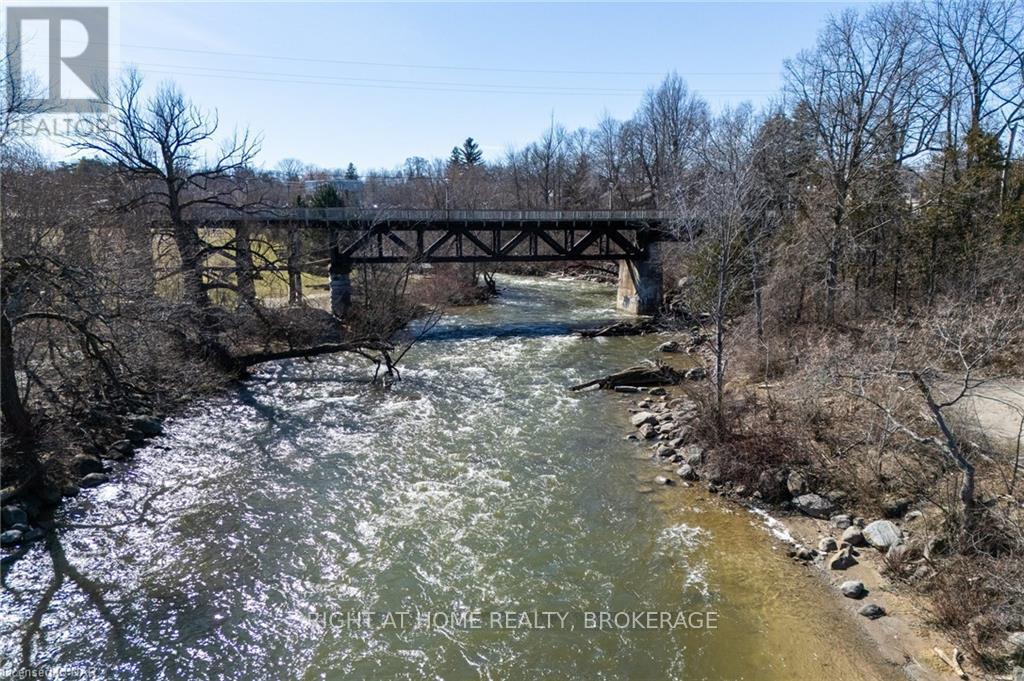13 - 11 Bay Street E Blue Mountains, Ontario N0H 2P0
$1,399,900Maintenance,
$1,286.28 Monthly
Maintenance,
$1,286.28 MonthlyIdeal location! Spacious over 2840 sq ft of finished townhome with elevator. Custom built Builders model with all the bells and whistles,. Stucco and stone construction on the shores of Georgian Bay. Loads of updates. Each floor has its own gas fireplace with mantles and custom built cabinetry and book shelves. Solid 8 foot doors and 9' ceilings on the main floor. Updated hardware on all doors and cabinets. Easy to manoeuvre open concept kitchen with breakfast bar and granite countertops. Countertop gas range, built-in microwave and oven. 8"" crown mold and hardwood floors throughout the entire house except lower level. Large master bedroom with gas fireplace and covered balcony along with 4 piece ensuite washroom with deep soaker jacuzzi tub. 3 covered balconies, roughed in audio system throughout with pot lights to set your special moods Central Vac. A stones throwaway from 2 beaches, marina, public tennis courts. A 5 minute leisure walk to downtown Thornbury. Short drive to great skiing and the popular Blue Mountain Village. Miles of great walking Trails. Enjoy some amazing fishing in your backyard. Just steps to the Beaver River (id:48215)
Property Details
| MLS® Number | X11892282 |
| Property Type | Single Family |
| Community Name | Thornbury |
| Community Features | Pet Restrictions |
| Features | Flat Site, Balcony |
| Parking Space Total | 2 |
| Water Front Type | Waterfront |
Building
| Bathroom Total | 4 |
| Bedrooms Above Ground | 3 |
| Bedrooms Total | 3 |
| Appliances | Water Heater |
| Cooling Type | Central Air Conditioning |
| Exterior Finish | Stucco |
| Fireplace Present | Yes |
| Fireplace Total | 3 |
| Flooring Type | Hardwood |
| Half Bath Total | 1 |
| Heating Fuel | Natural Gas |
| Heating Type | Forced Air |
| Stories Total | 3 |
| Size Interior | 2,750 - 2,999 Ft2 |
| Type | Row / Townhouse |
Parking
| Attached Garage | |
| Covered |
Land
| Access Type | Year-round Access |
| Acreage | No |
Rooms
| Level | Type | Length | Width | Dimensions |
|---|---|---|---|---|
| Second Level | Kitchen | 5.48 m | 4.38 m | 5.48 m x 4.38 m |
| Second Level | Dining Room | 3.26 m | 6.09 m | 3.26 m x 6.09 m |
| Second Level | Living Room | 4.87 m | 4.87 m | 4.87 m x 4.87 m |
| Second Level | Foyer | 4.63 m | 2.83 m | 4.63 m x 2.83 m |
| Second Level | Foyer | 3.77 m | 2.13 m | 3.77 m x 2.13 m |
| Third Level | Primary Bedroom | 4.87 m | 4.87 m | 4.87 m x 4.87 m |
| Third Level | Bedroom 2 | 4 m | 4.2 m | 4 m x 4.2 m |
| Third Level | Bedroom 3 | 3.65 m | 3.65 m | 3.65 m x 3.65 m |
| Main Level | Games Room | 5.42 m | 6.096 m | 5.42 m x 6.096 m |
| Main Level | Laundry Room | 1.76 m | 3 m | 1.76 m x 3 m |
https://www.realtor.ca/real-estate/27736508/13-11-bay-street-e-blue-mountains-thornbury-thornbury

Dale Barrie
Salesperson
5111 New Street
Burlington, Ontario L7L 1V2
(905) 637-1700
(905) 637-1070
www.rightathomerealty.com/







































