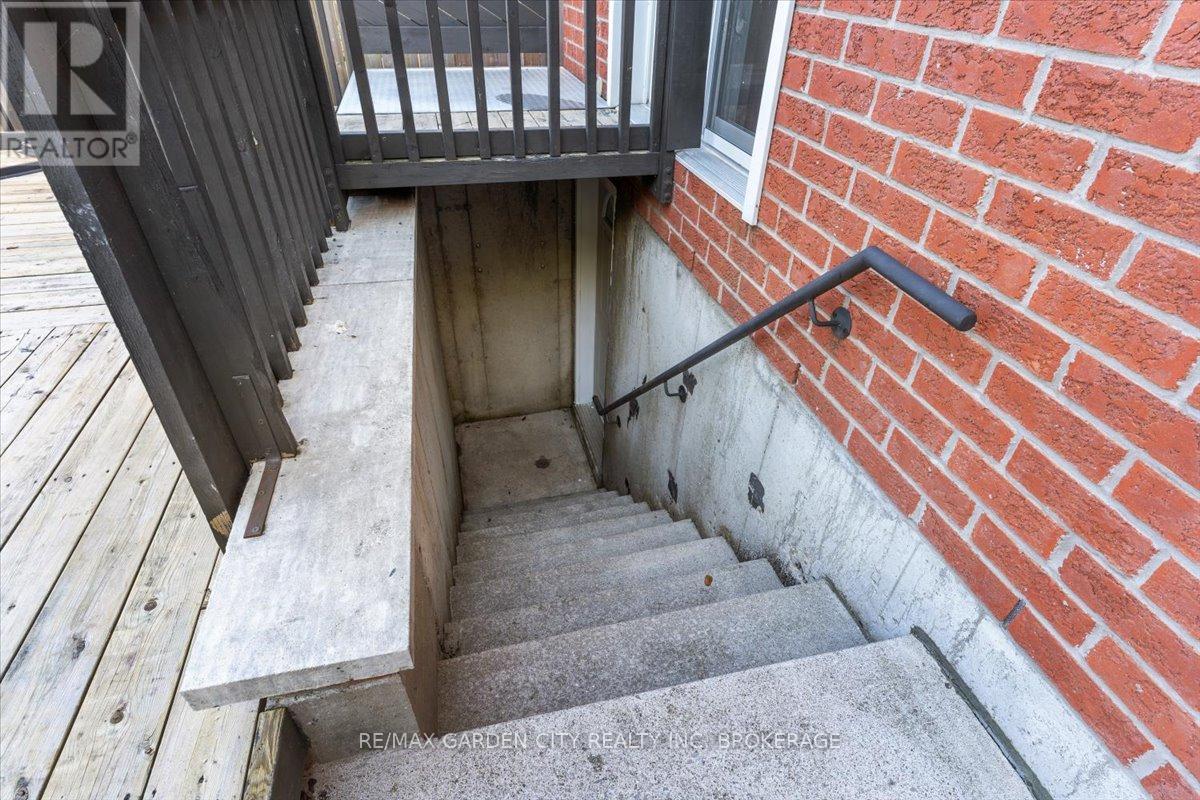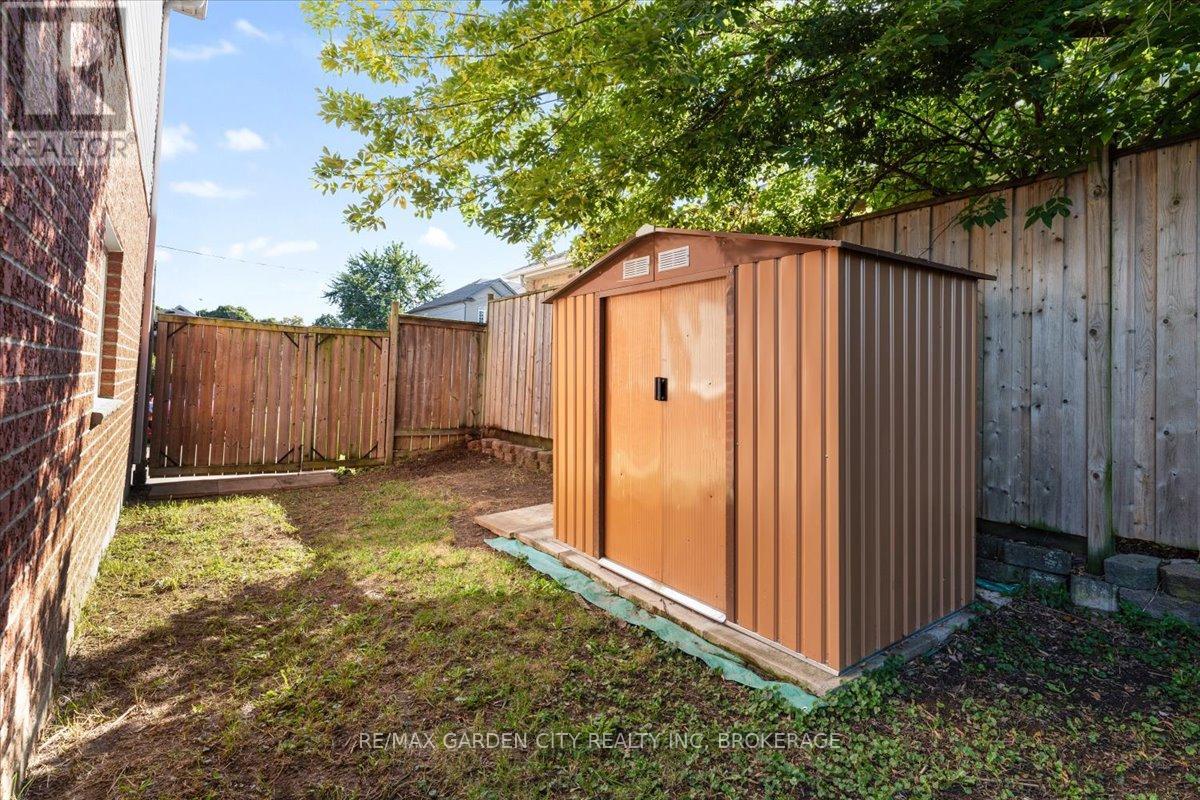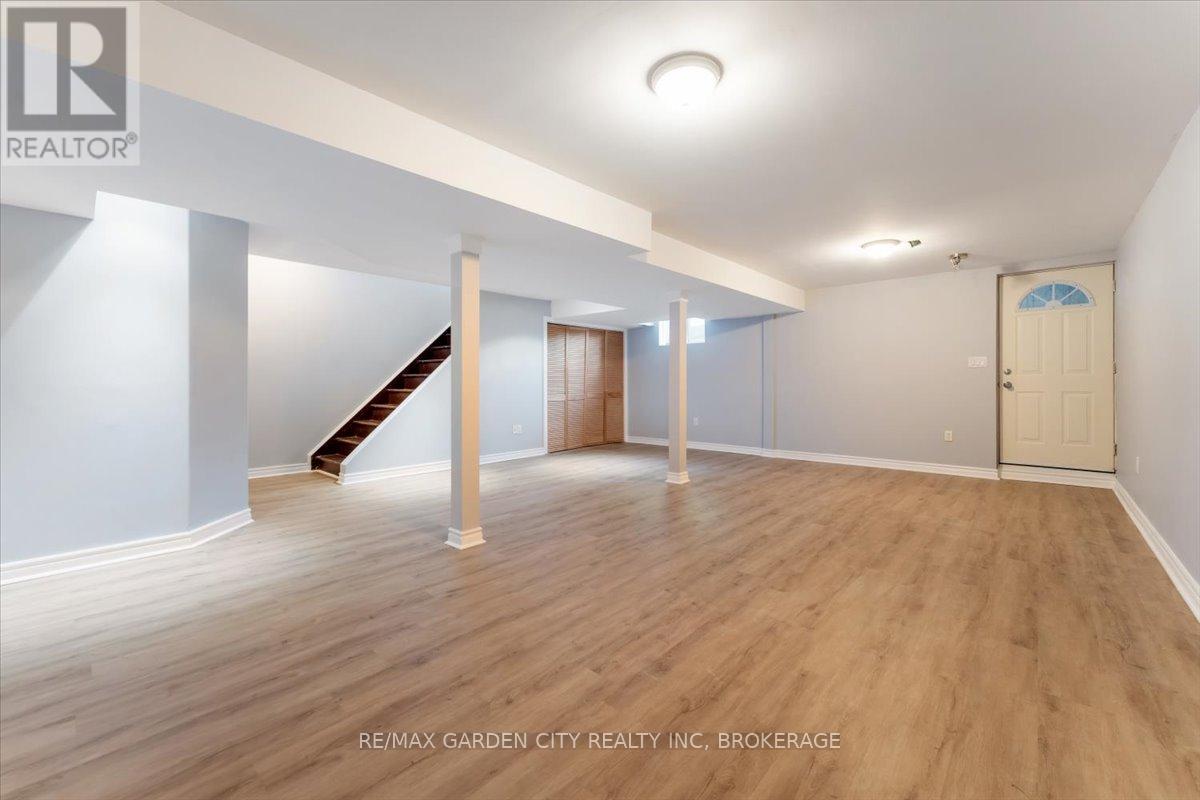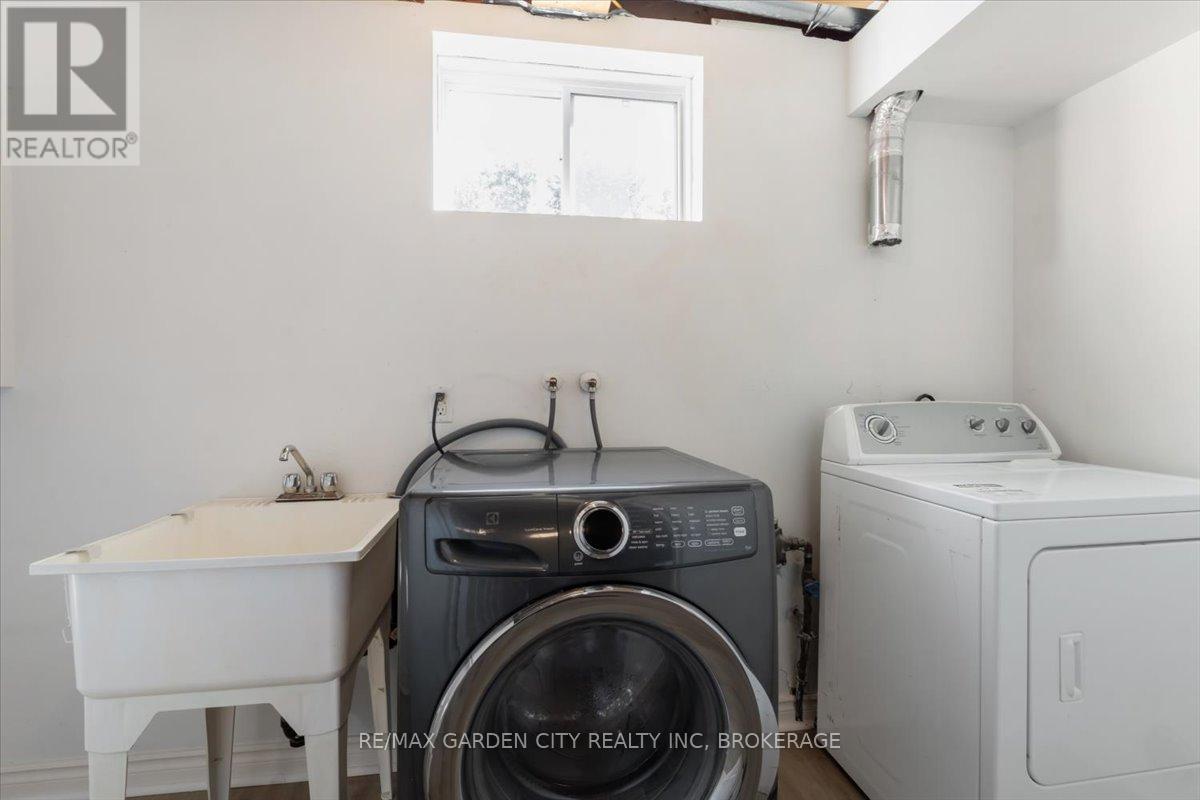32 Mcnamara Street Thorold, Ontario L2V 5C8
3 Bedroom
4 Bathroom
Fireplace
Central Air Conditioning
Forced Air
$749,900
This great home offer options. Perfect for a large family with a generous amount of living space and a newly finished basement. Freshly painted and move in ready. Also, great for an investor with it's proximity to Brock University. The lower level offers a seperatate enterance and can be divided into rooms easily to create a rental unit. Rent potential if used as two units could be 4k+/month. Close to shopping, transit, highways, resturants and more. (id:48215)
Property Details
| MLS® Number | X11902495 |
| Property Type | Single Family |
| Community Name | 557 - Thorold Downtown |
| Features | Flat Site |
| Parking Space Total | 2 |
| Structure | Shed |
Building
| Bathroom Total | 4 |
| Bedrooms Above Ground | 3 |
| Bedrooms Total | 3 |
| Appliances | Dishwasher, Refrigerator, Stove |
| Basement Development | Finished |
| Basement Features | Separate Entrance, Walk Out |
| Basement Type | N/a (finished) |
| Construction Style Attachment | Detached |
| Cooling Type | Central Air Conditioning |
| Exterior Finish | Brick Facing, Vinyl Siding |
| Fireplace Present | Yes |
| Foundation Type | Concrete |
| Half Bath Total | 1 |
| Heating Fuel | Natural Gas |
| Heating Type | Forced Air |
| Stories Total | 2 |
| Type | House |
| Utility Water | Municipal Water |
Parking
| Attached Garage |
Land
| Acreage | No |
| Sewer | Sanitary Sewer |
| Size Depth | 82 Ft ,10 In |
| Size Frontage | 56 Ft |
| Size Irregular | 56 X 82.85 Ft |
| Size Total Text | 56 X 82.85 Ft |
| Zoning Description | R2 |
Rooms
| Level | Type | Length | Width | Dimensions |
|---|---|---|---|---|
| Second Level | Bedroom | 4.11 m | 3.35 m | 4.11 m x 3.35 m |
| Second Level | Bedroom 2 | 3.6 m | 3.35 m | 3.6 m x 3.35 m |
| Second Level | Bedroom 3 | 5.63 m | 4.67 m | 5.63 m x 4.67 m |
| Basement | Family Room | 6.4 m | 5.79 m | 6.4 m x 5.79 m |
| Main Level | Living Room | 4.26 m | 3.35 m | 4.26 m x 3.35 m |
| Main Level | Dining Room | 3.96 m | 3.35 m | 3.96 m x 3.35 m |
| Main Level | Kitchen | 4.26 m | 5.43 m | 4.26 m x 5.43 m |

Jameson Walsh
Salesperson
RE/MAX Garden City Realty Inc, Brokerage
Lake & Carlton Plaza
St. Catharines, Ontario L2R 7J8
Lake & Carlton Plaza
St. Catharines, Ontario L2R 7J8
(905) 641-1110
(905) 684-1321
www.remax-gc.com/



























