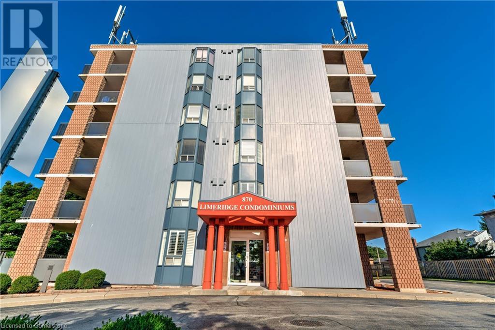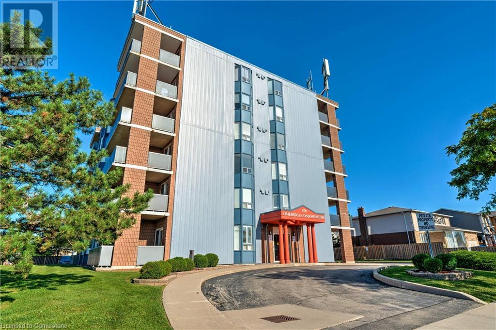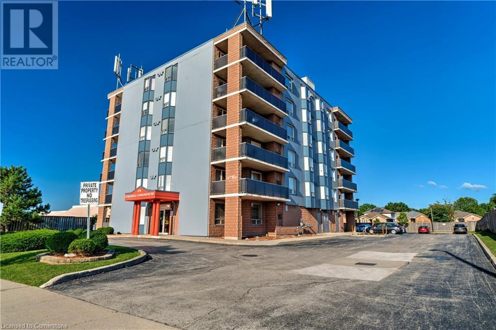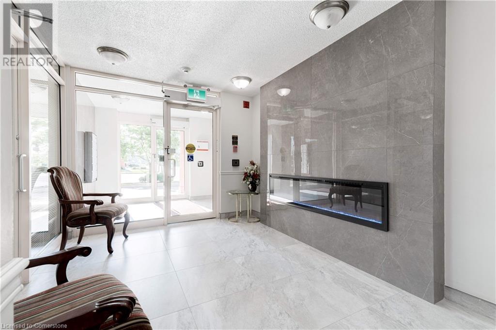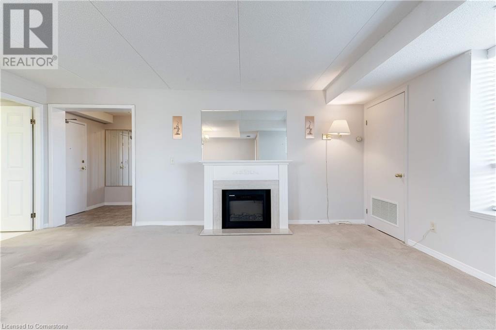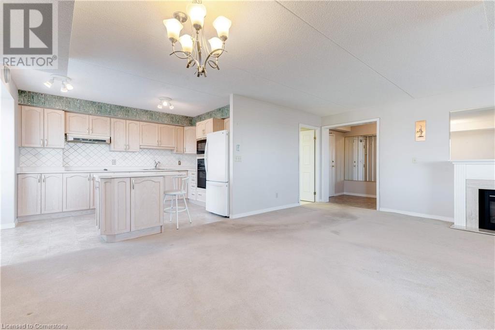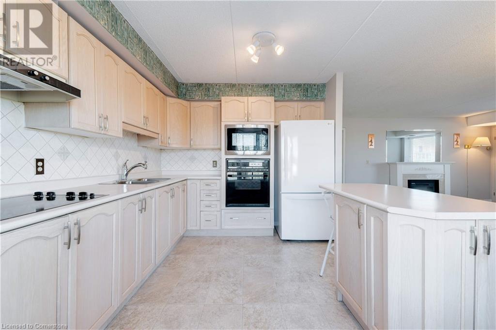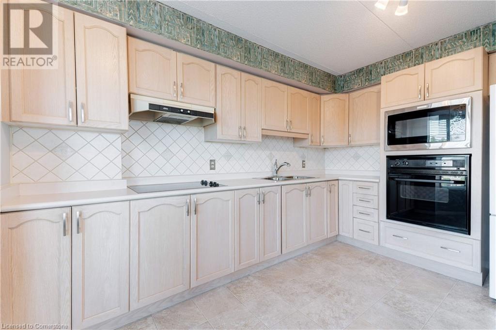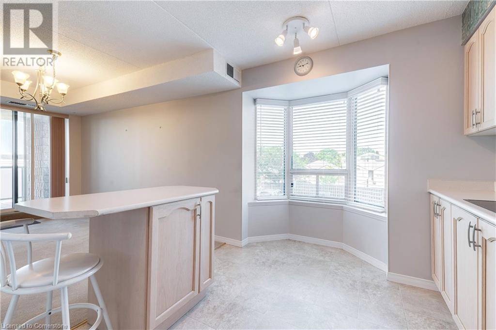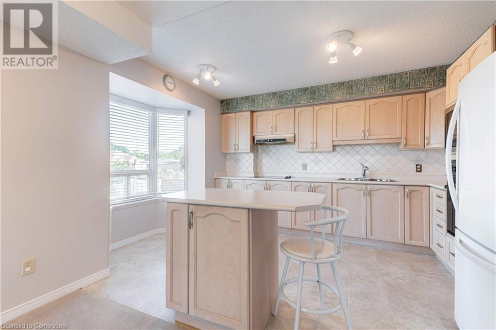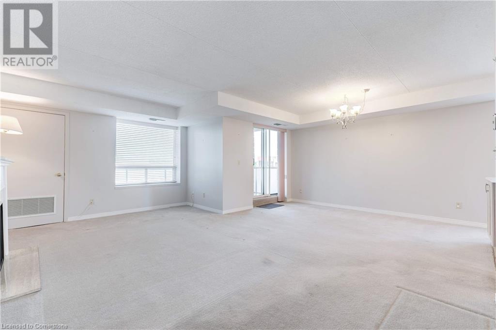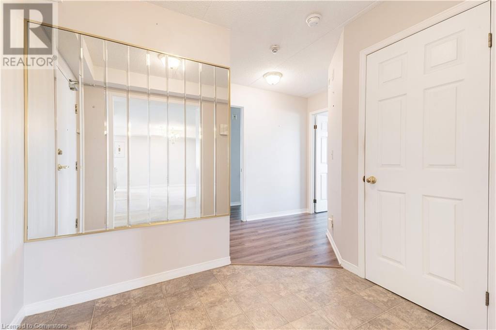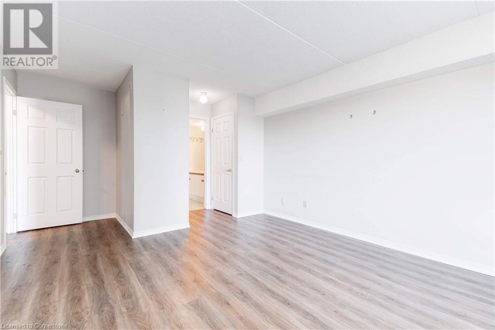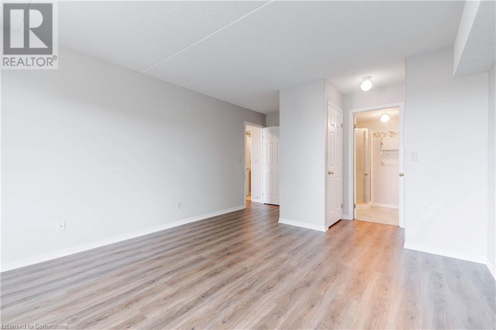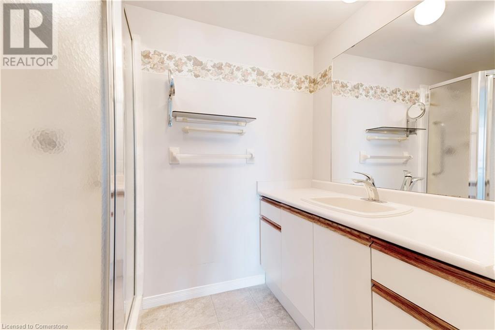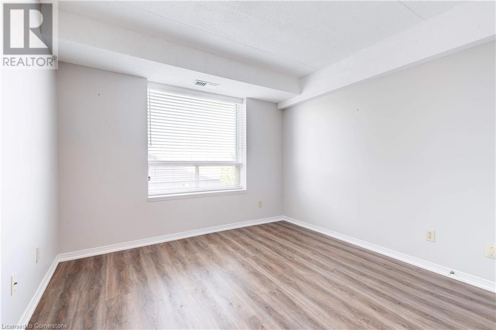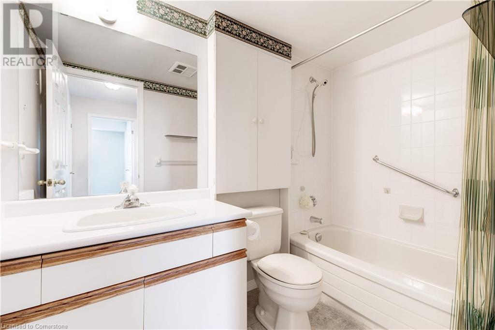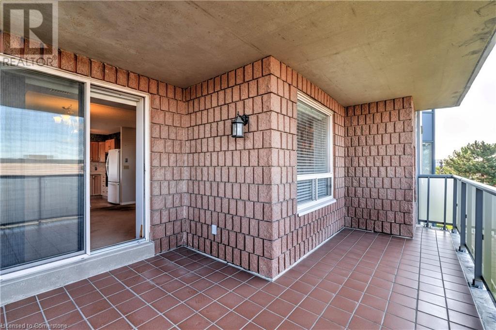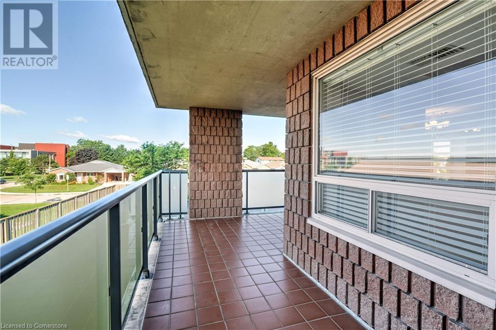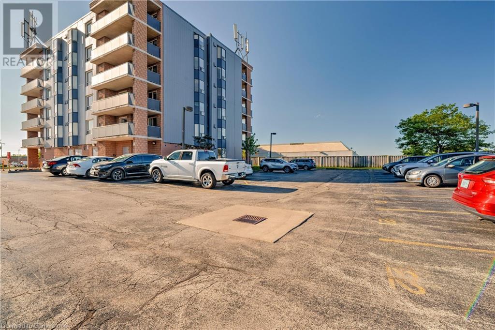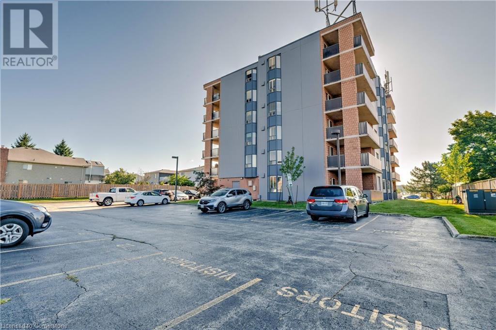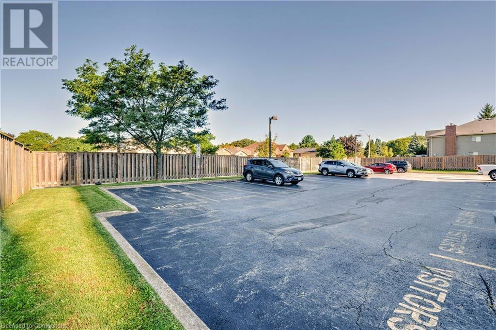870 Upper Wentworth Street Unit# 202 Hamilton, Ontario L9A 4W4
2 Bedroom
2 Bathroom
1,220 ft2
Central Air Conditioning
Forced Air
$494,900Maintenance, Insurance, Cable TV, Water, Parking
$685.83 Monthly
Maintenance, Insurance, Cable TV, Water, Parking
$685.83 MonthlyBeautiful 2 Bed, 2 Bath Condo In A Quaint And Quiet Building On The Central Mountain. Features Include Built-In Cooktop, Built-In Oven, Ensuite Bathroom, Insuite Laundry And Plenty Of Storage. Walk Out To Large Private Deck. Amenities Are Within Walking Distance/Limeridge Mall. Ideal Retirement/First Time Buyers Residence. (id:48215)
Property Details
| MLS® Number | 40686009 |
| Property Type | Single Family |
| Amenities Near By | Golf Nearby, Hospital, Park, Place Of Worship, Public Transit, Schools |
| Community Features | Community Centre |
| Features | Southern Exposure, Conservation/green Belt, Balcony, Paved Driveway |
| Parking Space Total | 1 |
| Storage Type | Locker |
Building
| Bathroom Total | 2 |
| Bedrooms Above Ground | 2 |
| Bedrooms Total | 2 |
| Amenities | Party Room |
| Appliances | Dryer, Oven - Built-in, Refrigerator, Washer, Microwave Built-in, Hood Fan, Window Coverings |
| Basement Type | None |
| Construction Style Attachment | Attached |
| Cooling Type | Central Air Conditioning |
| Exterior Finish | Brick, Stone |
| Foundation Type | Poured Concrete |
| Heating Fuel | Natural Gas |
| Heating Type | Forced Air |
| Stories Total | 1 |
| Size Interior | 1,220 Ft2 |
| Type | Apartment |
| Utility Water | Municipal Water |
Parking
| None |
Land
| Acreage | No |
| Land Amenities | Golf Nearby, Hospital, Park, Place Of Worship, Public Transit, Schools |
| Sewer | Municipal Sewage System |
| Size Total Text | Unknown |
| Zoning Description | Residential |
Rooms
| Level | Type | Length | Width | Dimensions |
|---|---|---|---|---|
| Main Level | Laundry Room | 9'2'' x 7' | ||
| Main Level | 3pc Bathroom | 8'7'' x 5'8'' | ||
| Main Level | 4pc Bathroom | 7'10'' x 4'8'' | ||
| Main Level | Bedroom | 10'5'' x 10'0'' | ||
| Main Level | Primary Bedroom | 15'2'' x 14'5'' | ||
| Main Level | Eat In Kitchen | 14'6'' x 9'6'' | ||
| Main Level | Living Room/dining Room | 20'0'' x 18'2'' |
https://www.realtor.ca/real-estate/27755086/870-upper-wentworth-street-unit-202-hamilton

Rick Martin
Salesperson
http//www.sutton.com/sg/rmartin
Sutton Group - Summit Realty
33 Pearl Street #600
Mississauga, Ontario L5M 1X1
33 Pearl Street #600
Mississauga, Ontario L5M 1X1
(905) 897-9555


