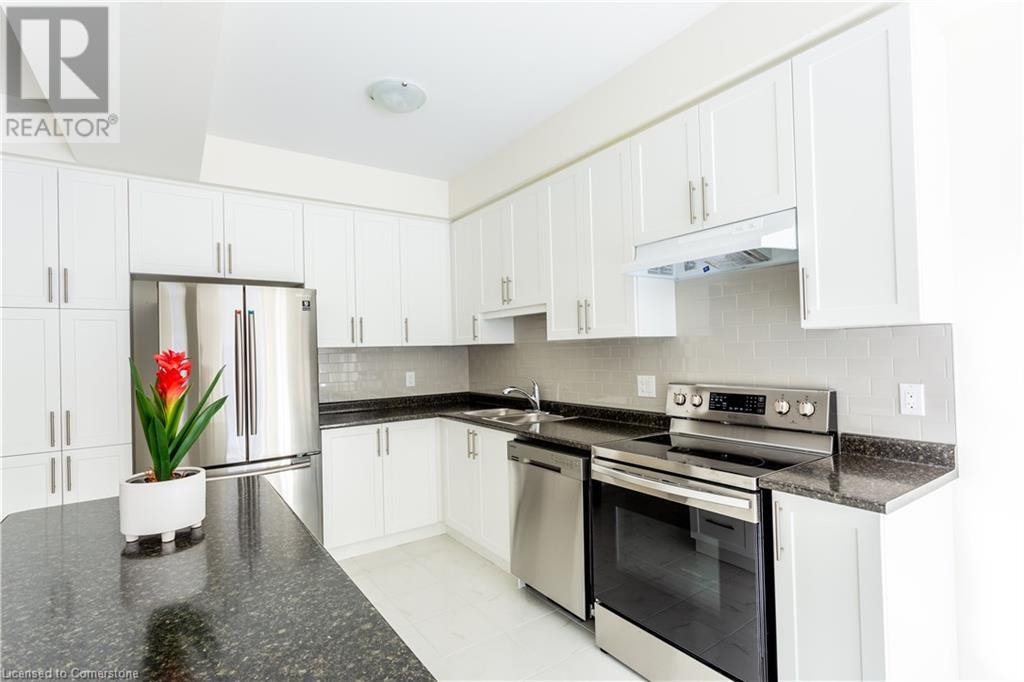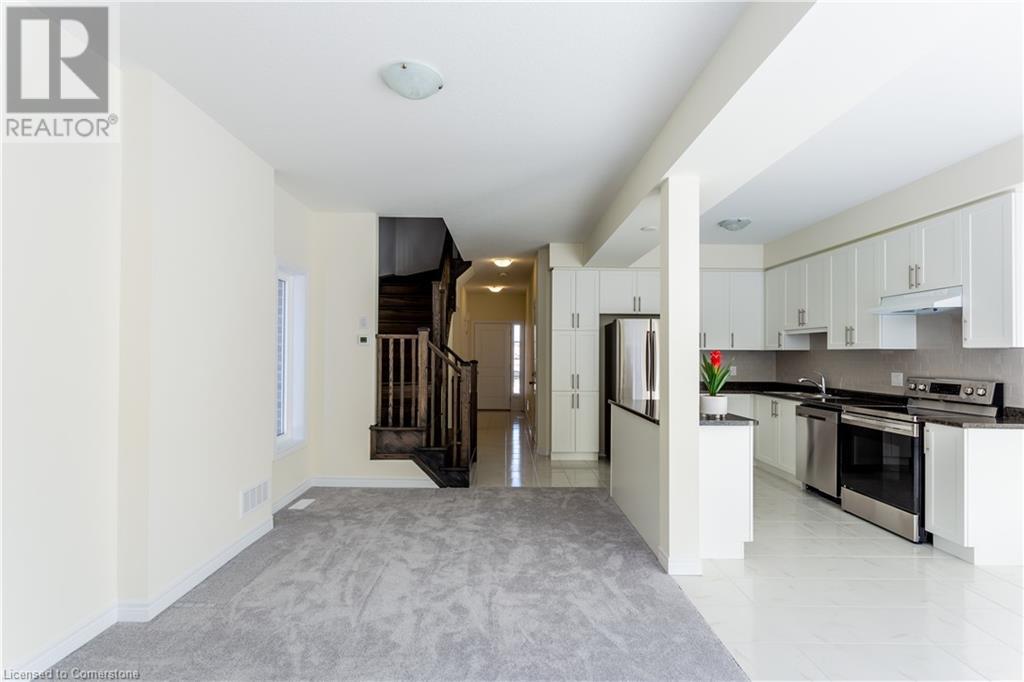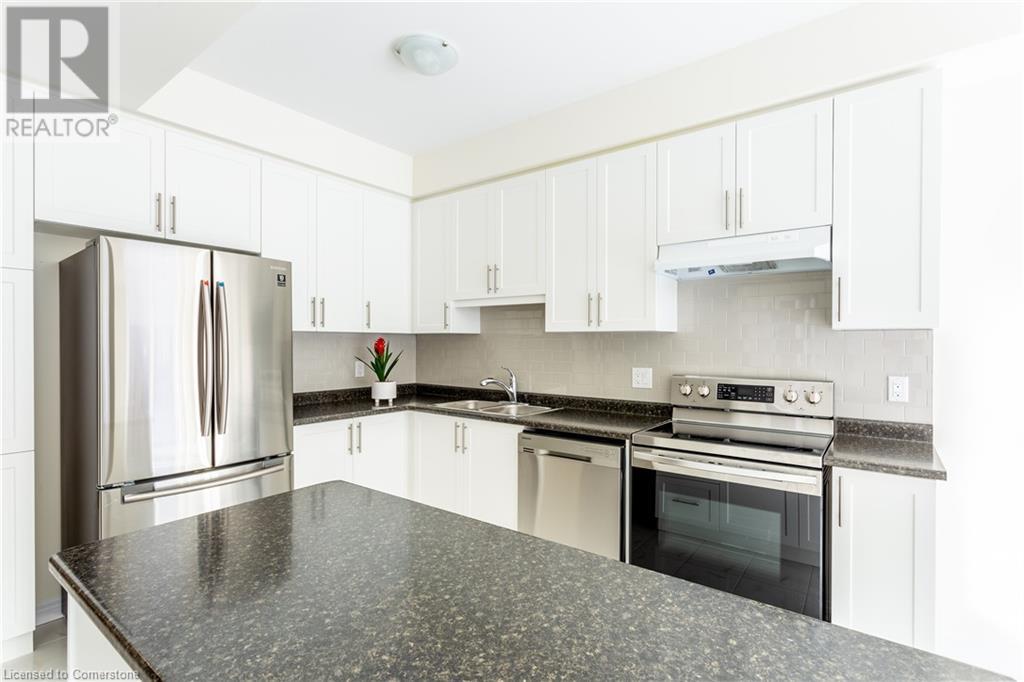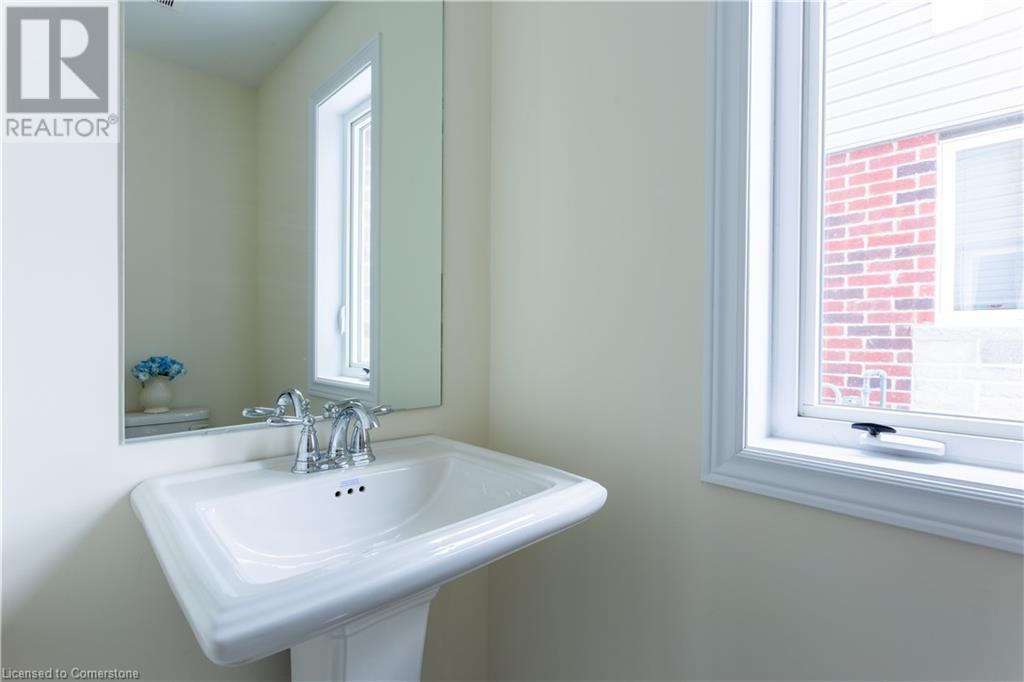39 Beasley Grove Ancaster, Ontario L9K 0J7
$3,200 MonthlyInsurance
Beautiful 4-year-old 3-bedroom 3-bathroom end unit townhouse in the sought-after Ancaster neighbourhood. Available Feb 1, 2025. Steps to Tiffany Hills Elementary Public School. Close to Costco and all other amenities. Easy access to highway. Open concept with 9' ceiling in the ground level. Loads of upgrades with oak stairs, oversize shower with frameless glass, central air conditioning and air exchanger. Fully fenced back yard with patio and interlock. Minimum one year lease. Longer term welcome. No smokers. No pets. Tenant to pay in extra utility costs, tenant insurance, Reliance rental for water heater and HRV (heat recovery ventilator). (id:48215)
Property Details
| MLS® Number | 40686446 |
| Property Type | Single Family |
| Amenities Near By | Park, Schools, Shopping |
| Equipment Type | Water Heater |
| Features | Paved Driveway, Automatic Garage Door Opener |
| Parking Space Total | 2 |
| Rental Equipment Type | Water Heater |
Building
| Bathroom Total | 3 |
| Bedrooms Above Ground | 3 |
| Bedrooms Total | 3 |
| Appliances | Dishwasher, Dryer, Refrigerator, Stove, Water Meter, Washer, Hood Fan, Window Coverings |
| Architectural Style | 2 Level |
| Basement Development | Unfinished |
| Basement Type | Full (unfinished) |
| Constructed Date | 2021 |
| Construction Style Attachment | Attached |
| Cooling Type | Central Air Conditioning |
| Exterior Finish | Brick, Stone, Vinyl Siding |
| Foundation Type | Poured Concrete |
| Half Bath Total | 1 |
| Heating Fuel | Natural Gas |
| Heating Type | Forced Air |
| Stories Total | 2 |
| Size Interior | 1,430 Ft2 |
| Type | Row / Townhouse |
| Utility Water | Municipal Water |
Parking
| Attached Garage |
Land
| Access Type | Highway Access |
| Acreage | No |
| Land Amenities | Park, Schools, Shopping |
| Sewer | Municipal Sewage System |
| Size Depth | 97 Ft |
| Size Frontage | 25 Ft |
| Size Total Text | Under 1/2 Acre |
| Zoning Description | Rm2-667 |
Rooms
| Level | Type | Length | Width | Dimensions |
|---|---|---|---|---|
| Second Level | 3pc Bathroom | 9' x 5' | ||
| Second Level | 3pc Bathroom | 10' x 6' | ||
| Second Level | Laundry Room | 10' x 7' | ||
| Second Level | Bedroom | 14'0'' x 9'0'' | ||
| Second Level | Bedroom | 15'8'' x 9'0'' | ||
| Second Level | Primary Bedroom | 14'4'' x 12'0'' | ||
| Main Level | 2pc Bathroom | 6'6'' x 3'0'' | ||
| Main Level | Dinette | 12'3'' x 8' | ||
| Main Level | Eat In Kitchen | 11' x 8' | ||
| Main Level | Family Room | 18'0'' x 10'4'' |
https://www.realtor.ca/real-estate/27754563/39-beasley-grove-ancaster
Zhen Hua Ye
Broker of Record
2220 Tiger Road
Burlington, Ontario L7M 4X3
(905) 319-1896






































