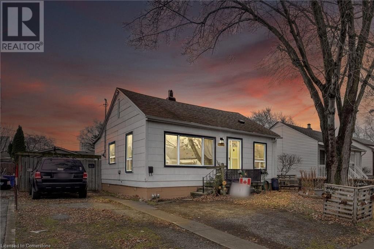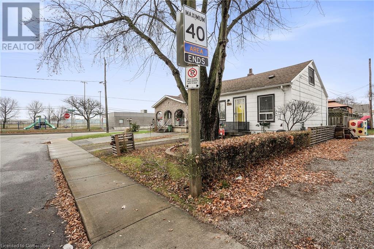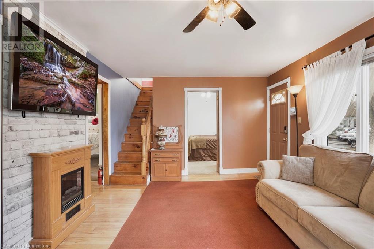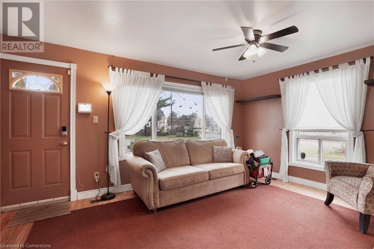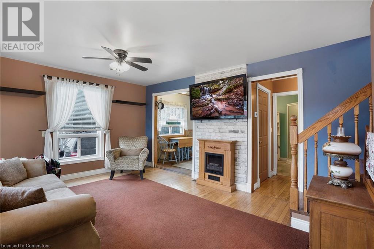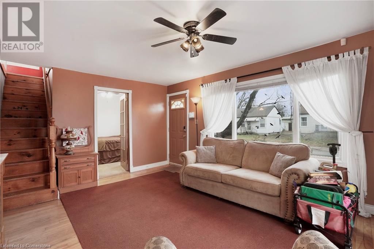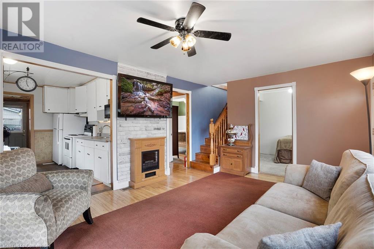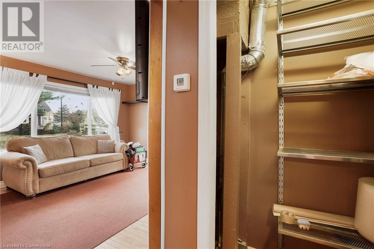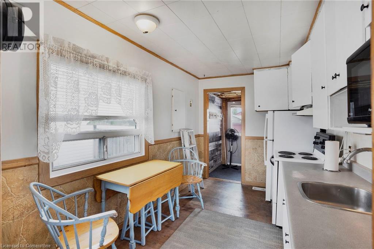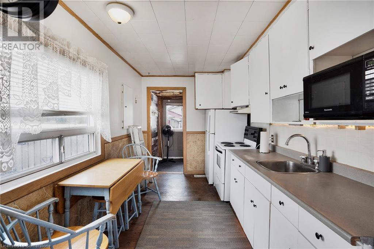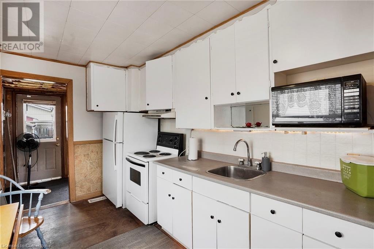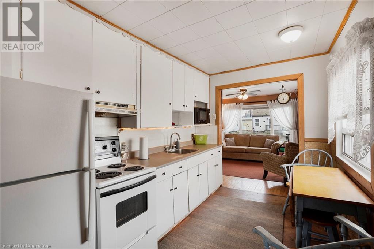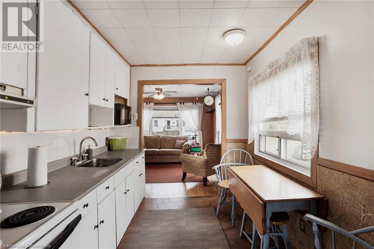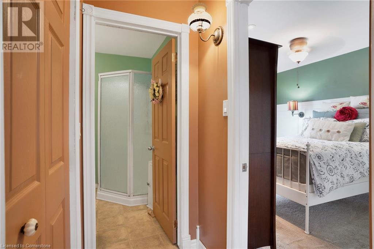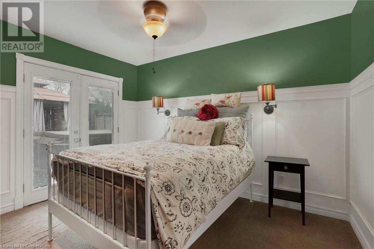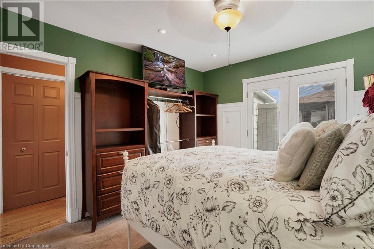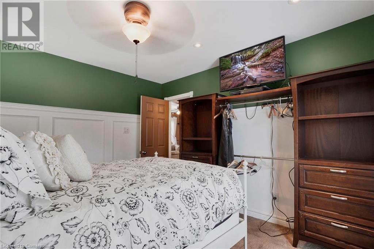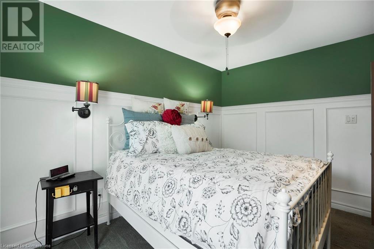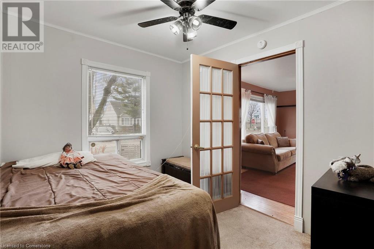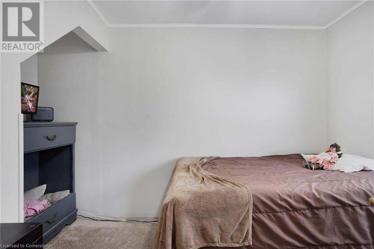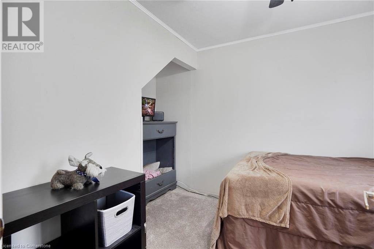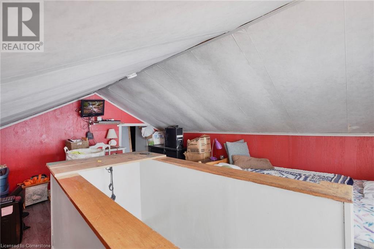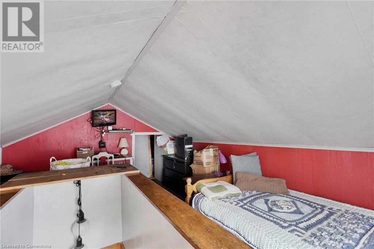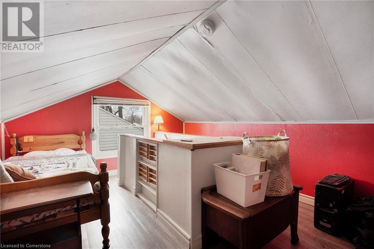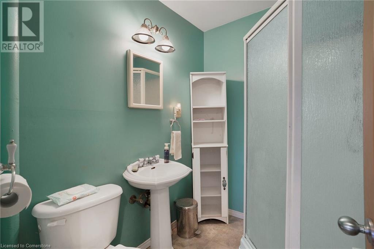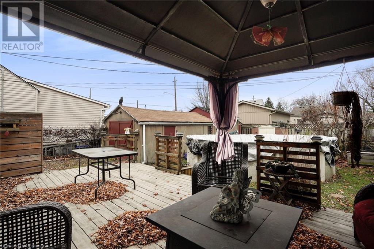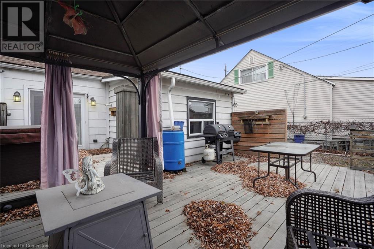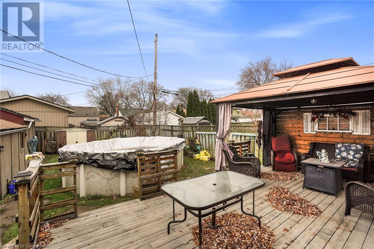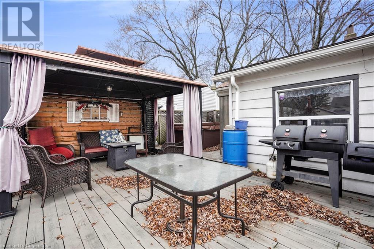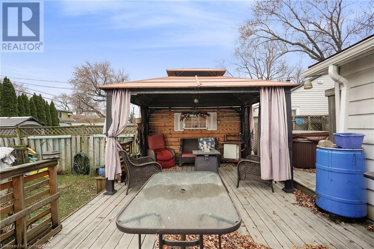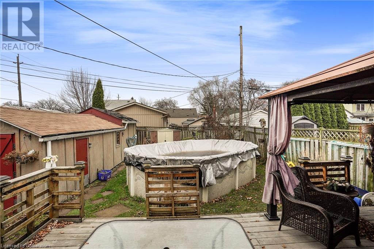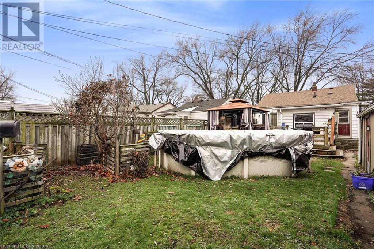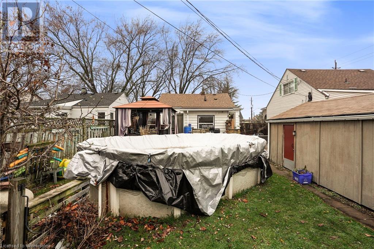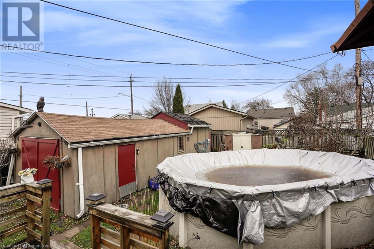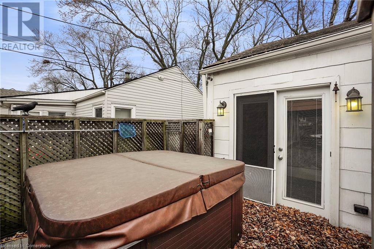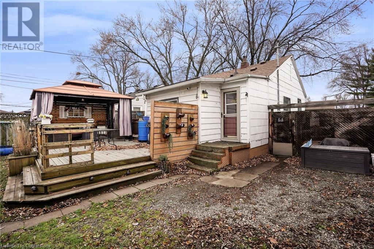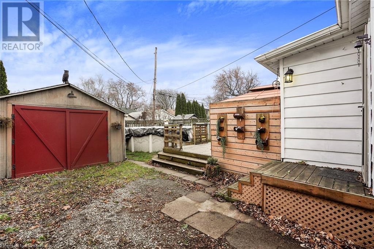296 Julian Avenue Hamilton, Ontario L8H 5S4
$449,990
Situated in a highly sought-after East Hamilton neighborhood, this delightful bungalow presents a fantastic opportunity for those eager to create their dream home in a prime location. Just moments from shopping, schools, parks, and public transit, this property offers unmatched convenience while maintaining a serene, residential atmosphere. The spacious, open-concept living area is flooded with natural light, providing a welcoming space to enjoy and personalize. The kitchen, while functional, offers great potential for updates to suit your unique style. Step outside to your private backyard retreat, featuring an above-ground pool and hot tub—perfect for relaxing or entertaining. With a low-maintenance yard and ample space for customization, the possibilities are endless. Boasting easy access to major highways and downtown Hamilton, this bungalow is an ideal choice for first-time buyers or those looking to invest in a promising location. Don’t miss this incredible opportunity (id:48215)
Property Details
| MLS® Number | 40684564 |
| Property Type | Single Family |
| Amenities Near By | Beach, Golf Nearby, Park, Place Of Worship, Playground, Public Transit, Schools, Shopping |
| Community Features | Quiet Area, Community Centre, School Bus |
| Parking Space Total | 4 |
Building
| Bathroom Total | 1 |
| Bedrooms Above Ground | 2 |
| Bedrooms Total | 2 |
| Appliances | Dryer, Microwave, Refrigerator, Stove, Washer, Window Coverings, Hot Tub |
| Architectural Style | Bungalow |
| Basement Development | Unfinished |
| Basement Type | Crawl Space (unfinished) |
| Construction Style Attachment | Detached |
| Cooling Type | Window Air Conditioner |
| Exterior Finish | Other |
| Foundation Type | Block |
| Heating Type | Forced Air |
| Stories Total | 1 |
| Size Interior | 763 Ft2 |
| Type | House |
| Utility Water | Municipal Water |
Parking
| Detached Garage |
Land
| Access Type | Highway Access, Highway Nearby |
| Acreage | No |
| Land Amenities | Beach, Golf Nearby, Park, Place Of Worship, Playground, Public Transit, Schools, Shopping |
| Sewer | Municipal Sewage System |
| Size Depth | 100 Ft |
| Size Frontage | 40 Ft |
| Size Total Text | Under 1/2 Acre |
| Zoning Description | C |
Rooms
| Level | Type | Length | Width | Dimensions |
|---|---|---|---|---|
| Second Level | Loft | 14'0'' x 10'6'' | ||
| Main Level | Laundry Room | 14'7'' x 9'9'' | ||
| Main Level | 3pc Bathroom | 6'8'' x 5'6'' | ||
| Main Level | Bedroom | 9'1'' x 8'2'' | ||
| Main Level | Primary Bedroom | 12'0'' x 10'0'' | ||
| Main Level | Eat In Kitchen | 11'10'' x 7'11'' | ||
| Main Level | Living Room | 15'7'' x 11'10'' |
https://www.realtor.ca/real-estate/27752898/296-julian-avenue-hamilton

Michael St. Jean
Salesperson
(289) 239-8860
www.youtube.com/embed/Cmg3MgM_cck
www.youtube.com/embed/aCBN-TlntIY
http//www.stjeanhomes.com
88 Wilson Street West
Ancaster, Ontario L9G 1N2
(289) 239-8866
(289) 239-8860


