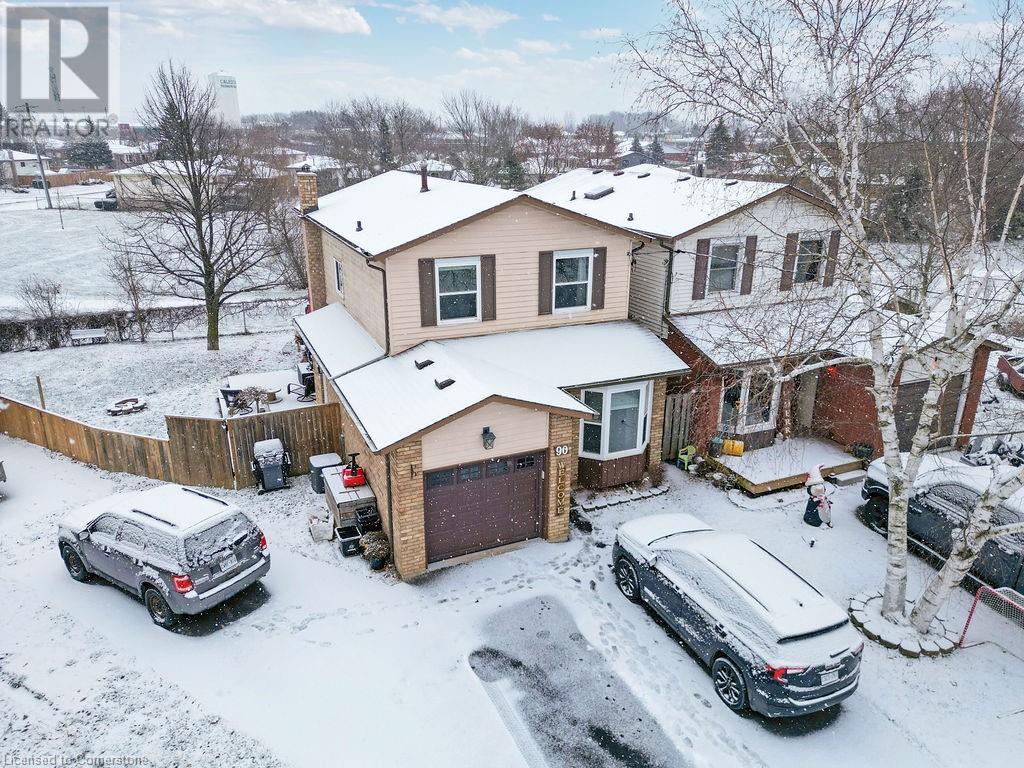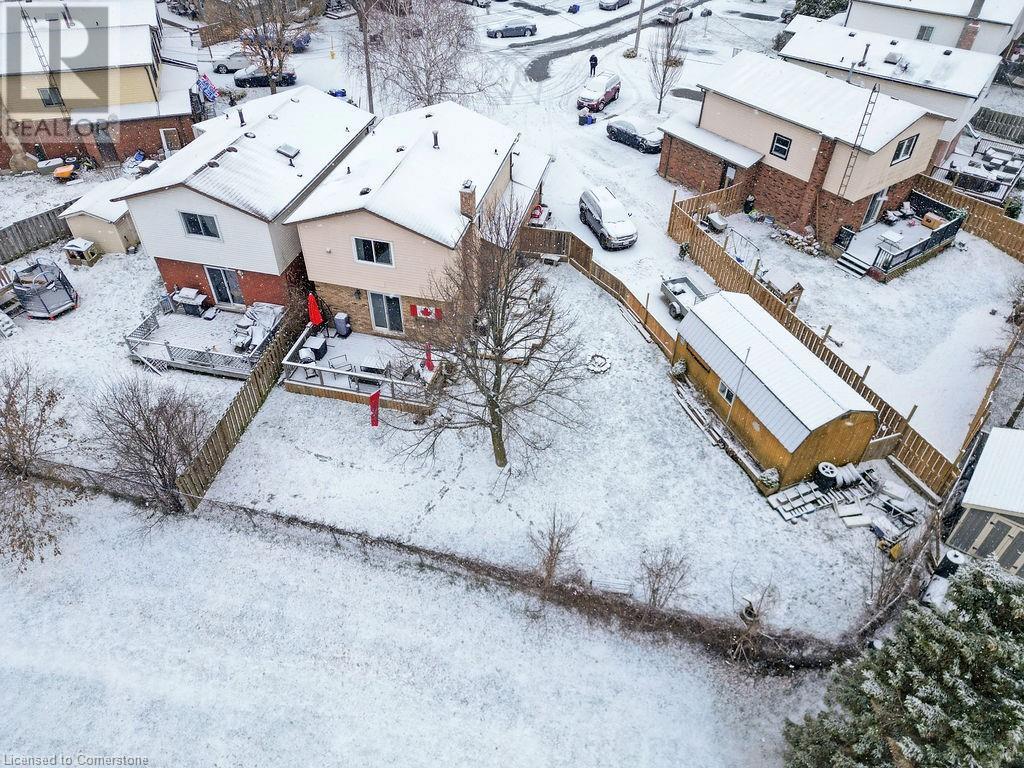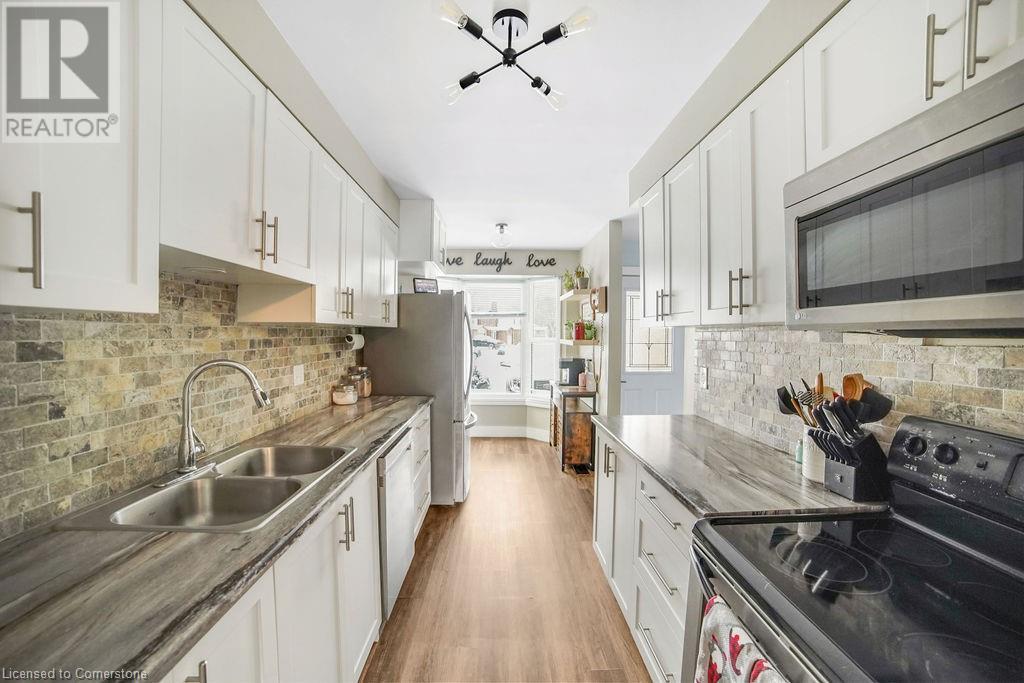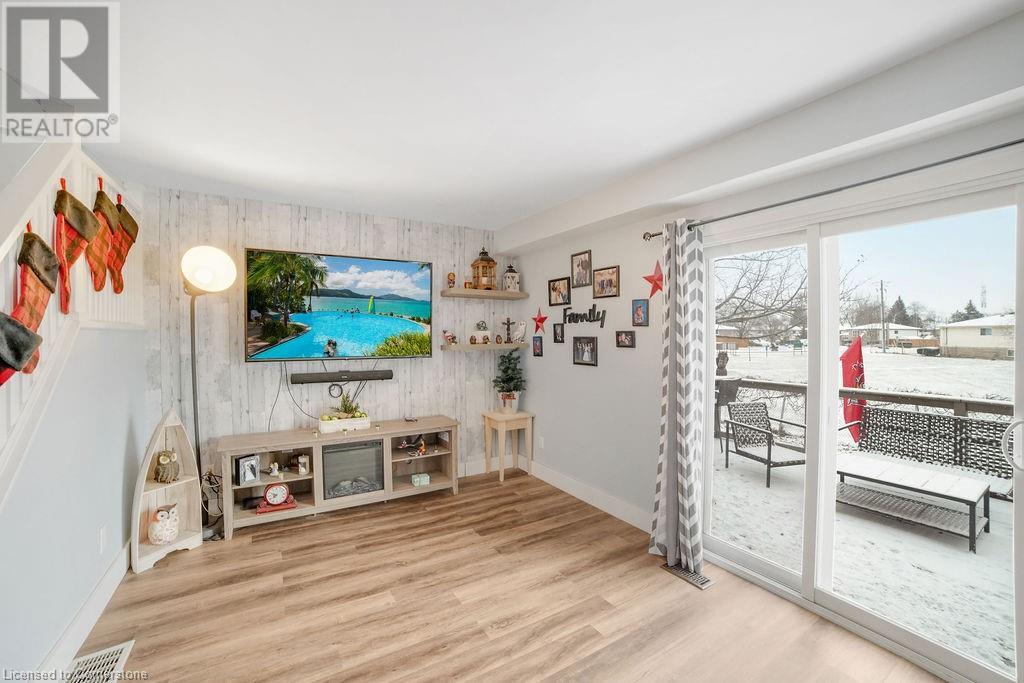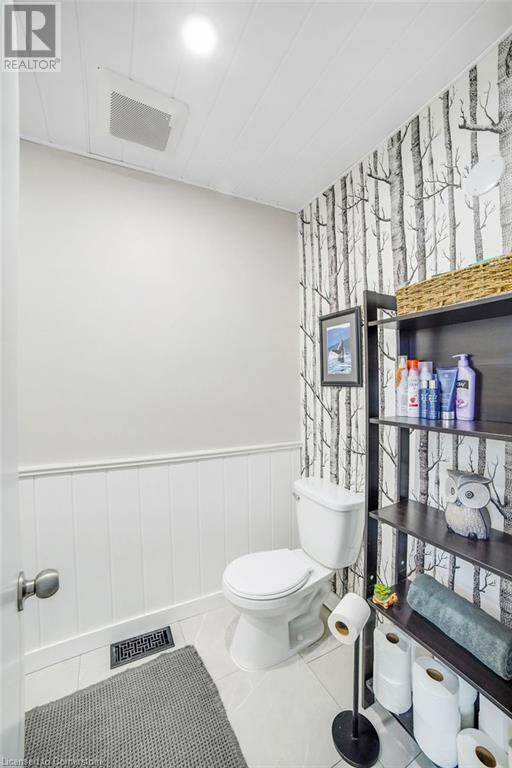90 Glenmor Place Caledonia, Ontario N3W 1K4
$629,900
Welcome to 90 Glenmor Place, conveniently located in a quiet, family-friendly neighbourhood in the quaint town of Caledonia. Featuring a beautifully presented and updated 3-bedroom, 3-bathroom home with a finished basement, single car garage and a 12 x 20 outbuilding complete with hydro (30 Amp breaker panel). This home offers just under 1,400 sq. ft. above grade plus the additional living space on the lower level featuring a cozy rec-room, gym area and storage. The primary bedroom upstairs offers a large walk-in closet and a modern 3-piece ensuite with a large walk-in shower. The main floor and lower level both feature modern, maintenance-free, laminate flooring. Additional upgrades and features include updated vinyl windows (approx. 6 yrs), new bright white kitchen cabinetry (approx. 5 yrs), rear deck and side deck, fire pit, convenient main floor laundry room and A/C (2023). Ideally located at the end of a court on a huge pie-shaped lot backing onto park space & within walking distance of schools, shopping, most amenities & the Grand River with its beautiful walking trails. Enjoy your tour of this outstanding home! (id:48215)
Property Details
| MLS® Number | 40686241 |
| Property Type | Single Family |
| Amenities Near By | Airport, Golf Nearby, Place Of Worship, Schools, Shopping |
| Communication Type | High Speed Internet |
| Community Features | Community Centre |
| Equipment Type | None |
| Features | Automatic Garage Door Opener |
| Parking Space Total | 4 |
| Rental Equipment Type | None |
| Structure | Workshop |
Building
| Bathroom Total | 3 |
| Bedrooms Above Ground | 3 |
| Bedrooms Total | 3 |
| Appliances | Dishwasher, Dryer, Refrigerator, Stove, Water Meter, Washer, Microwave Built-in, Garage Door Opener |
| Architectural Style | 2 Level |
| Basement Development | Finished |
| Basement Type | Full (finished) |
| Constructed Date | 1983 |
| Construction Style Attachment | Link |
| Cooling Type | Central Air Conditioning |
| Exterior Finish | Brick, Vinyl Siding |
| Fireplace Fuel | Electric |
| Fireplace Present | Yes |
| Fireplace Total | 1 |
| Fireplace Type | Other - See Remarks |
| Foundation Type | Poured Concrete |
| Half Bath Total | 1 |
| Heating Fuel | Natural Gas |
| Heating Type | Forced Air |
| Stories Total | 2 |
| Size Interior | 2,079 Ft2 |
| Type | House |
| Utility Water | Municipal Water |
Parking
| Attached Garage |
Land
| Access Type | Road Access, Highway Nearby |
| Acreage | No |
| Land Amenities | Airport, Golf Nearby, Place Of Worship, Schools, Shopping |
| Sewer | Municipal Sewage System |
| Size Depth | 105 Ft |
| Size Frontage | 27 Ft |
| Size Irregular | 0.14 |
| Size Total | 0.14 Ac|under 1/2 Acre |
| Size Total Text | 0.14 Ac|under 1/2 Acre |
| Zoning Description | H A7b |
Rooms
| Level | Type | Length | Width | Dimensions |
|---|---|---|---|---|
| Second Level | 4pc Bathroom | Measurements not available | ||
| Second Level | Bedroom | 12'0'' x 10'8'' | ||
| Second Level | Bedroom | 15'8'' x 8'0'' | ||
| Second Level | 3pc Bathroom | Measurements not available | ||
| Second Level | Primary Bedroom | 11'6'' x 9'11'' | ||
| Basement | Gym | 11'7'' x 10'1'' | ||
| Basement | Recreation Room | 17'3'' x 17'1'' | ||
| Main Level | Laundry Room | Measurements not available | ||
| Main Level | 2pc Bathroom | Measurements not available | ||
| Main Level | Living Room | 17'9'' x 18'0'' | ||
| Main Level | Dining Room | 10'11'' x 10'0'' | ||
| Main Level | Kitchen | 16'10'' x 7'2'' |
Utilities
| Cable | Available |
| Electricity | Available |
| Natural Gas | Available |
| Telephone | Available |
https://www.realtor.ca/real-estate/27751711/90-glenmor-place-caledonia

Peter Vandendool
Salesperson
(905) 575-7217
Unit 101 1595 Upper James St.
Hamilton, Ontario L9B 0H7
(905) 575-5478
(905) 575-7217
www.remaxescarpment.com/

Carrie Misener
Salesperson
(905) 575-7217
http//peterandcarrie.com
www.facebook.com/peterandcarrierealestate
www.linkedin.com/in/carrie-misener-a134b4182/
Unit 101 1595 Upper James St.
Hamilton, Ontario L9B 0H7
(905) 575-5478
(905) 575-7217
www.remaxescarpment.com/



