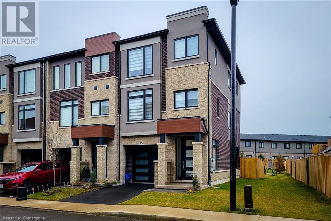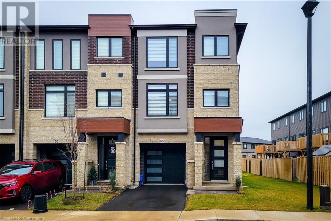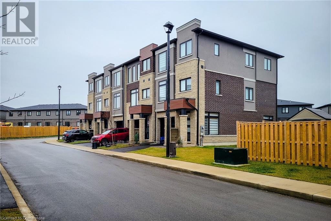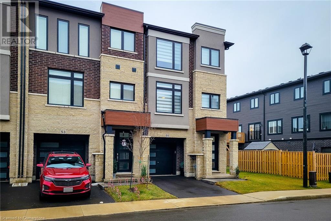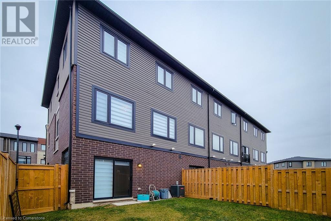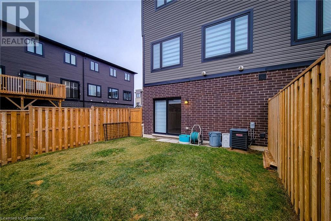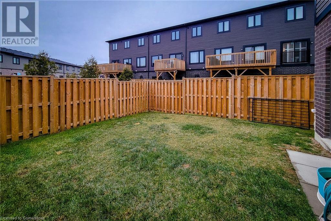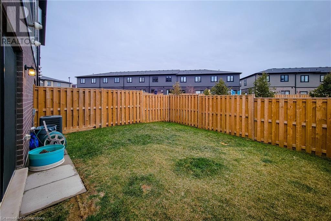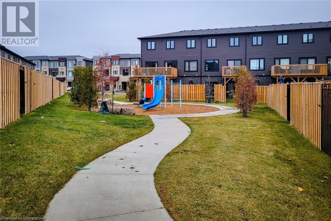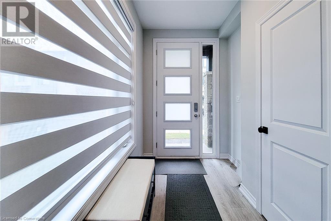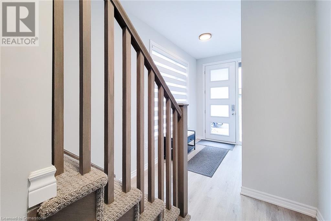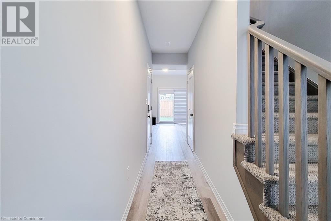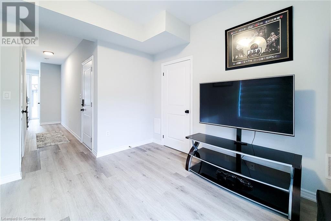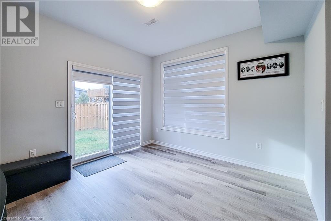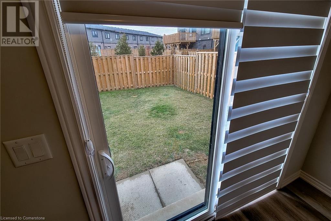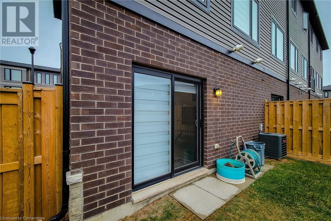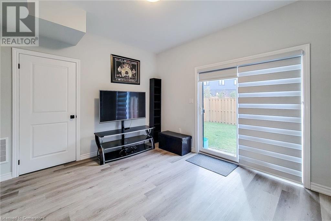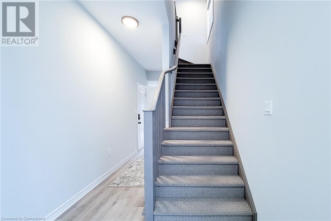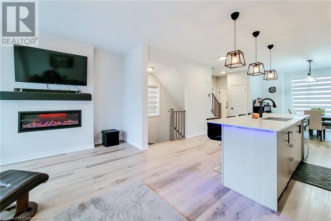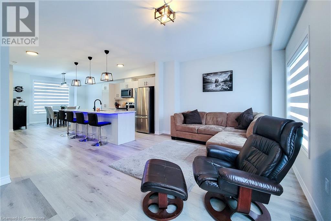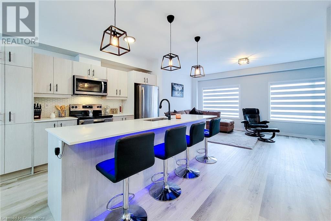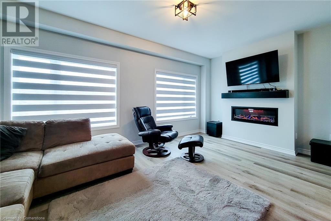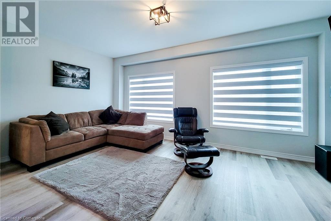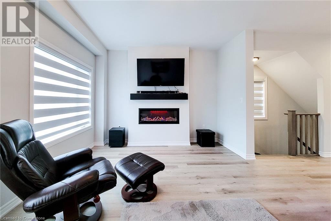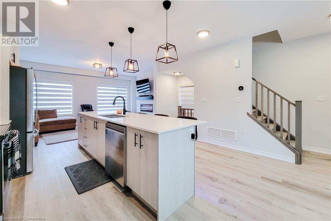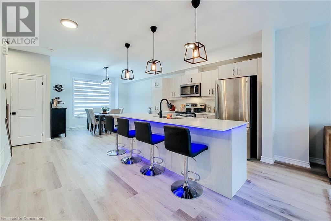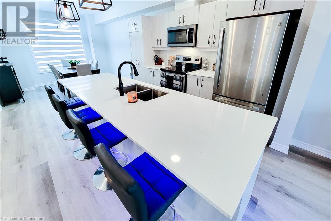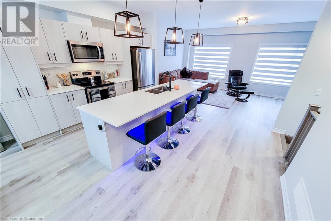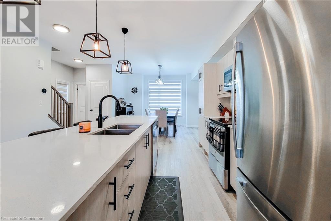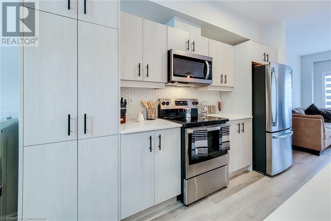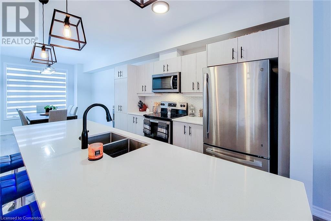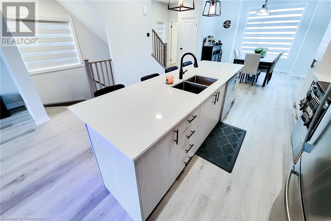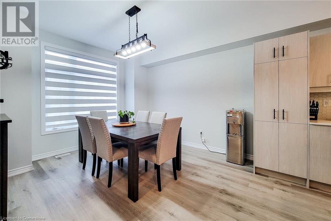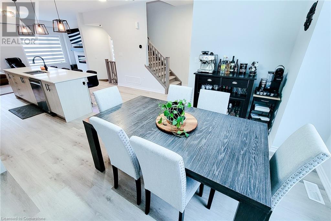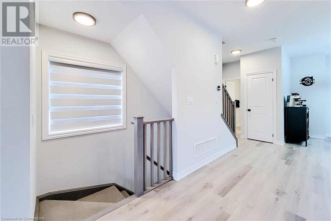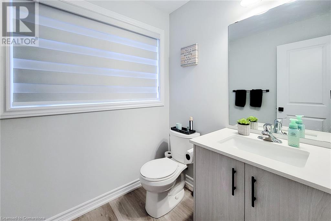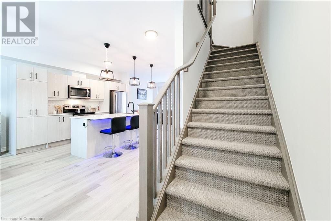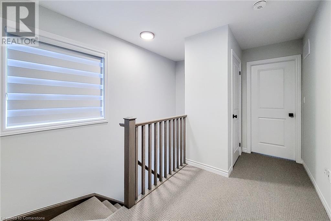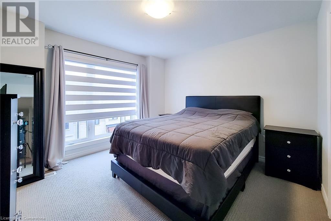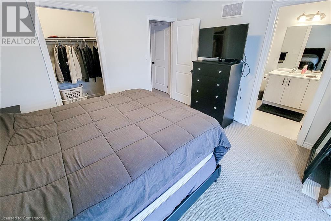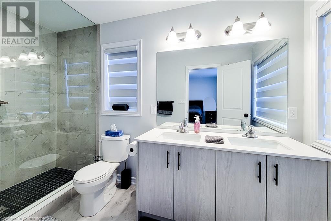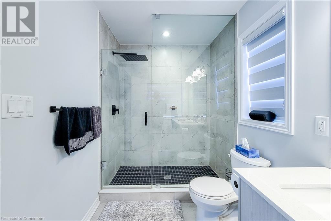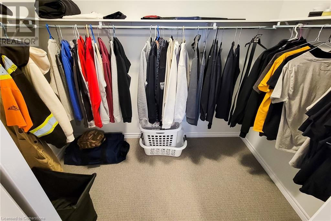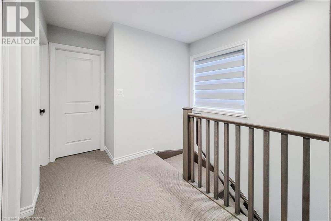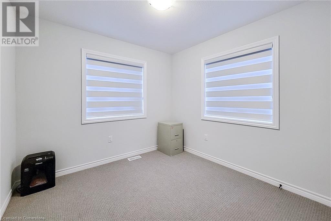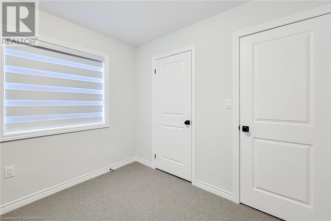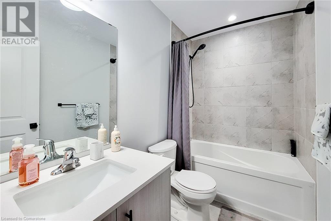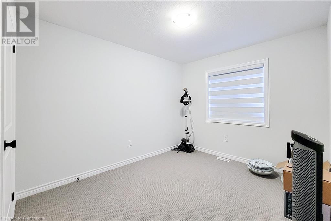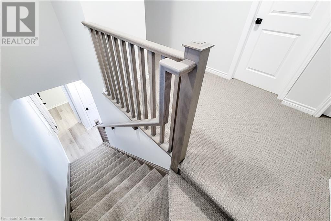55 Sentinel Lane Lane Hamilton, Ontario L9C 0E8
3 Bedroom
3 Bathroom
1,940 ft2
Central Air Conditioning
Forced Air
$869,900Maintenance, Property Management
$123.93 Monthly
Maintenance, Property Management
$123.93 Monthlycoming soon (id:48215)
Property Details
| MLS® Number | 40686209 |
| Property Type | Single Family |
| Amenities Near By | Park, Playground |
| Equipment Type | Furnace |
| Features | Country Residential, Automatic Garage Door Opener |
| Parking Space Total | 2 |
| Rental Equipment Type | Furnace |
| Storage Type | Locker |
Building
| Bathroom Total | 3 |
| Bedrooms Above Ground | 3 |
| Bedrooms Total | 3 |
| Appliances | Dishwasher, Microwave, Refrigerator, Stove, Garage Door Opener |
| Basement Development | Finished |
| Basement Type | Full (finished) |
| Construction Style Attachment | Attached |
| Cooling Type | Central Air Conditioning |
| Exterior Finish | Brick, Vinyl Siding |
| Fire Protection | Smoke Detectors |
| Half Bath Total | 1 |
| Heating Type | Forced Air |
| Stories Total | 3 |
| Size Interior | 1,940 Ft2 |
| Type | Row / Townhouse |
| Utility Water | Municipal Water |
Parking
| Attached Garage |
Land
| Acreage | No |
| Land Amenities | Park, Playground |
| Sewer | Sanitary Sewer |
| Size Depth | 76 Ft |
| Size Frontage | 25 Ft |
| Size Total Text | Under 1/2 Acre |
| Zoning Description | I3 |
Rooms
| Level | Type | Length | Width | Dimensions |
|---|---|---|---|---|
| Second Level | 2pc Bathroom | Measurements not available | ||
| Second Level | Dining Room | 13'2'' x 12'4'' | ||
| Second Level | Kitchen | 10'9'' x 8'6'' | ||
| Second Level | Living Room | 18'10'' x 11'9'' | ||
| Third Level | Bedroom | 11'5'' x 9'3'' | ||
| Third Level | Bedroom | 9'7'' x 9'3'' | ||
| Third Level | 4pc Bathroom | Measurements not available | ||
| Third Level | 4pc Bathroom | Measurements not available | ||
| Third Level | Primary Bedroom | 12'6'' x 10'8'' | ||
| Main Level | Family Room | 12'5'' x 11'5'' |
https://www.realtor.ca/real-estate/27751389/55-sentinel-lane-lane-hamilton

Joe Iannino
Salesperson
(905) 333-3616
RE/MAX Real Estate Centre Inc.
1070 Stone Church Road East #42, #43
Hamilton, Ontario L8W 3K8
1070 Stone Church Road East #42, #43
Hamilton, Ontario L8W 3K8
(905) 385-9200
(905) 333-3616


