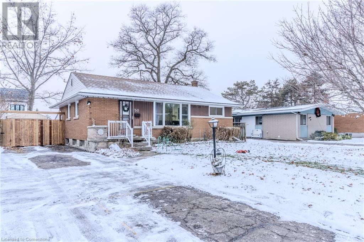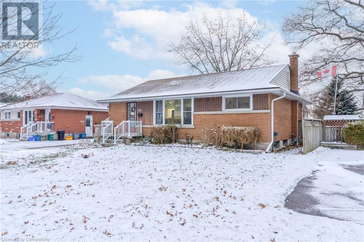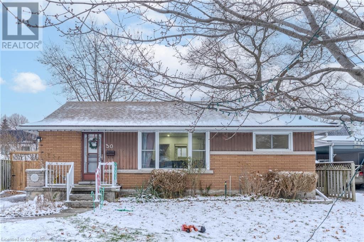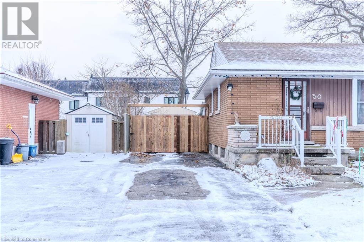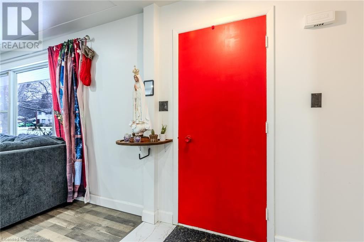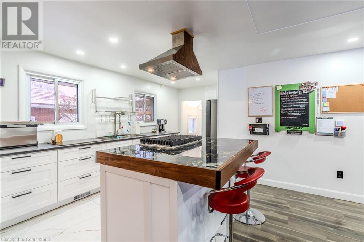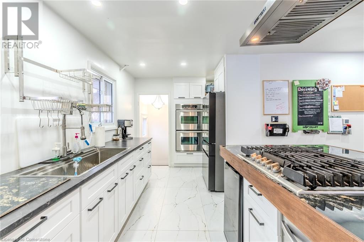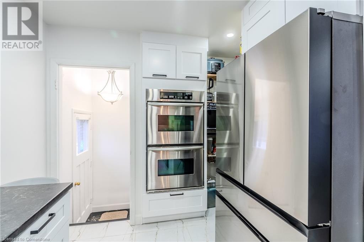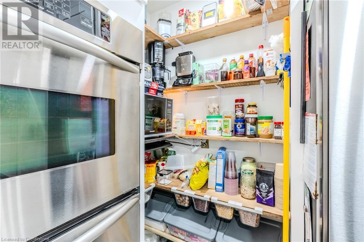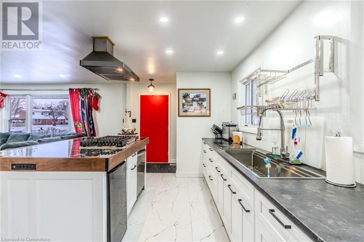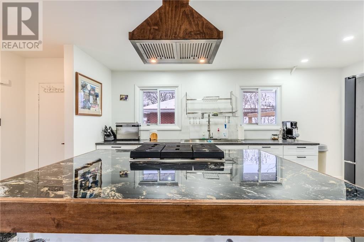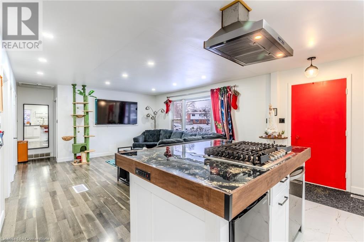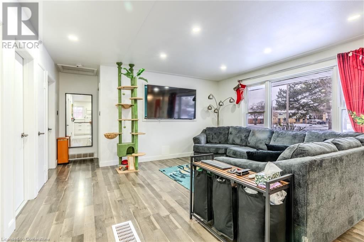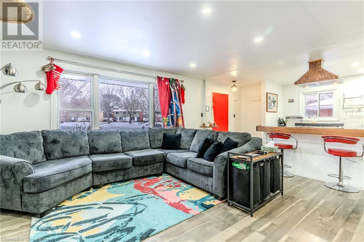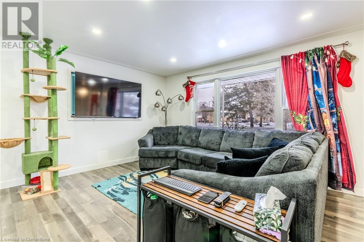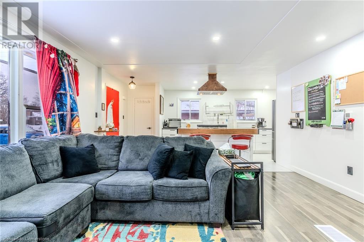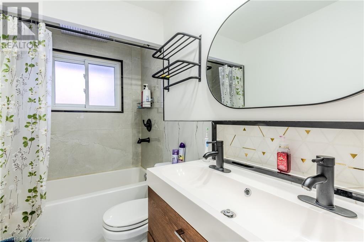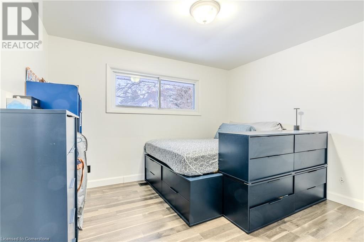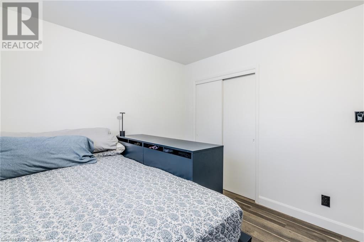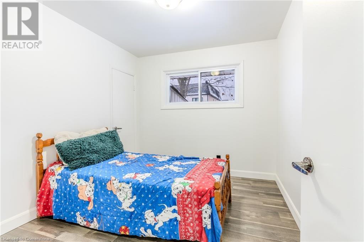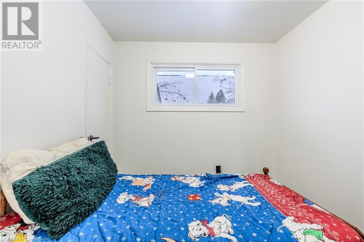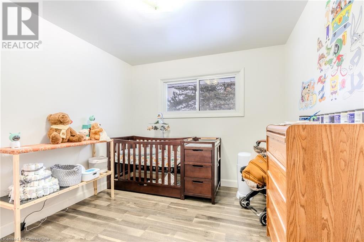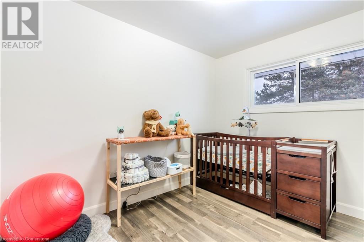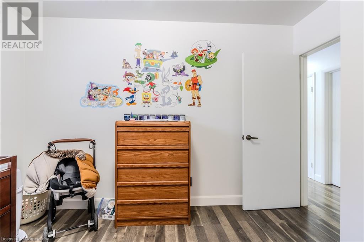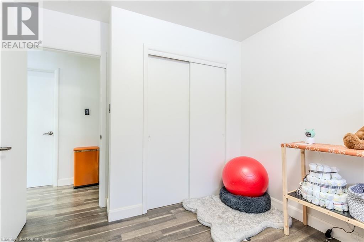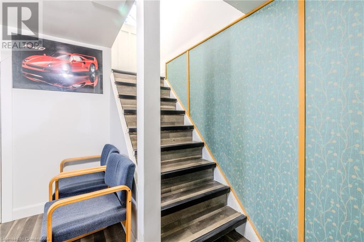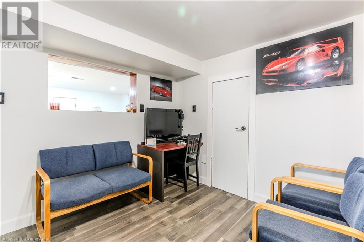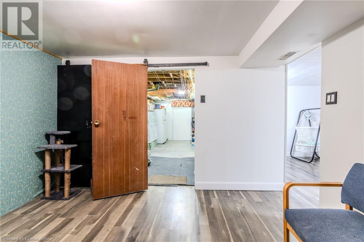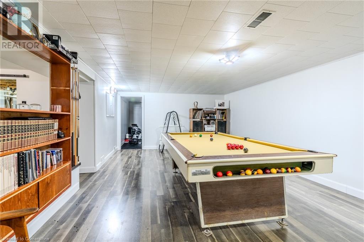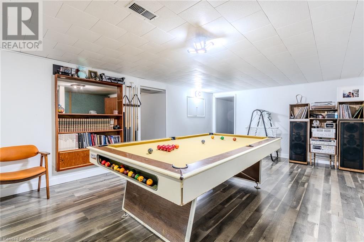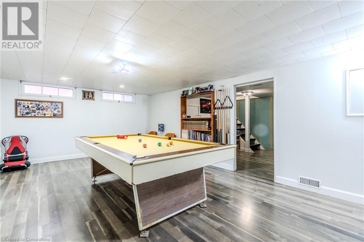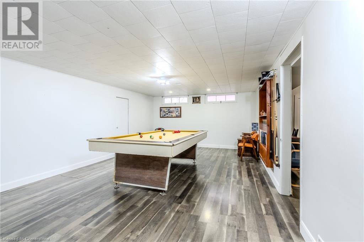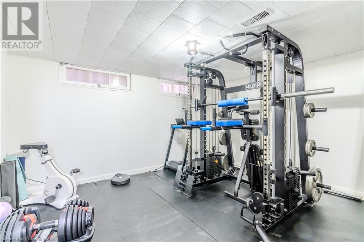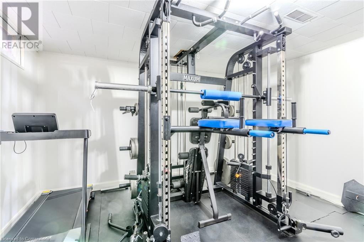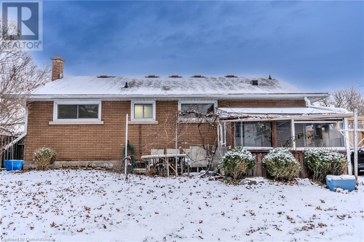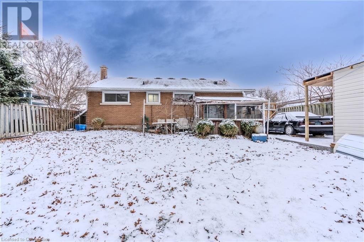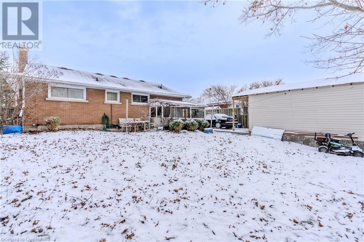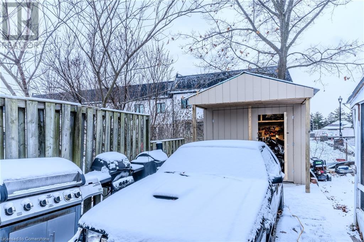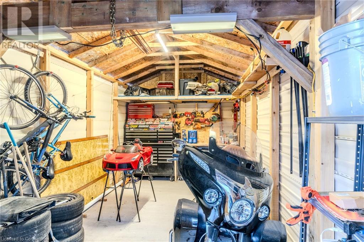30 Radford Avenue Cambridge, Ontario N1R 5L7
$739,900
Welcome to 30 Radford Ave, located in the charming and well-established East Galt neighborhood of Cambridge. This property boasts a generous 54x100-foot lot surrounded by mature trees, offering privacy and tranquility. This solid, recently renovated, family-friendly home features 3 bedrooms, 1 bathroom, and a fully fenced backyard—perfect for entertaining or relaxing. With parking for four vehicles and a separate entrance, the basement presents a fantastic opportunity for an in-law suite, or additional income. Conveniently located within walking distance to shopping, public transit, restaurants, and schools, this home also offers quick access to both Highway 401 and Highway 8. Move-in and enjoy! (id:48215)
Property Details
| MLS® Number | 40686245 |
| Property Type | Single Family |
| Amenities Near By | Hospital, Park, Place Of Worship, Public Transit, Schools |
| Community Features | Quiet Area, Community Centre |
| Equipment Type | None |
| Parking Space Total | 4 |
| Rental Equipment Type | None |
| Structure | Shed |
Building
| Bathroom Total | 1 |
| Bedrooms Above Ground | 3 |
| Bedrooms Below Ground | 1 |
| Bedrooms Total | 4 |
| Appliances | Central Vacuum, Dishwasher, Dryer, Refrigerator, Stove, Water Meter, Water Softener, Washer, Hood Fan, Window Coverings |
| Architectural Style | Bungalow |
| Basement Development | Finished |
| Basement Type | Full (finished) |
| Construction Style Attachment | Detached |
| Cooling Type | Central Air Conditioning |
| Exterior Finish | Brick |
| Foundation Type | Poured Concrete |
| Heating Fuel | Natural Gas |
| Heating Type | Forced Air |
| Stories Total | 1 |
| Size Interior | 1,050 Ft2 |
| Type | House |
| Utility Water | Municipal Water |
Land
| Acreage | No |
| Land Amenities | Hospital, Park, Place Of Worship, Public Transit, Schools |
| Sewer | Municipal Sewage System |
| Size Depth | 100 Ft |
| Size Frontage | 54 Ft |
| Size Total Text | Under 1/2 Acre |
| Zoning Description | R4 |
Rooms
| Level | Type | Length | Width | Dimensions |
|---|---|---|---|---|
| Basement | Laundry Room | 20'0'' x 11'7'' | ||
| Basement | Bedroom | 13'4'' x 11'11'' | ||
| Basement | Recreation Room | 13'4'' x 22'9'' | ||
| Main Level | 4pc Bathroom | 10'0'' x 4'11'' | ||
| Main Level | Bedroom | 9'0'' x 10'0'' | ||
| Main Level | Bedroom | 11'6'' x 9'3'' | ||
| Main Level | Primary Bedroom | 10'0'' x 11'7'' | ||
| Main Level | Eat In Kitchen | 8'6'' x 12'6'' | ||
| Main Level | Living Room | 11'6'' x 16'6'' |
https://www.realtor.ca/real-estate/27751408/30-radford-avenue-cambridge

Michael Jakobczak
Salesperson
(905) 575-7217
Unit 101 1595 Upper James St.
Hamilton, Ontario L9B 0H7
(905) 575-5478
(905) 575-7217
www.remaxescarpment.com/


