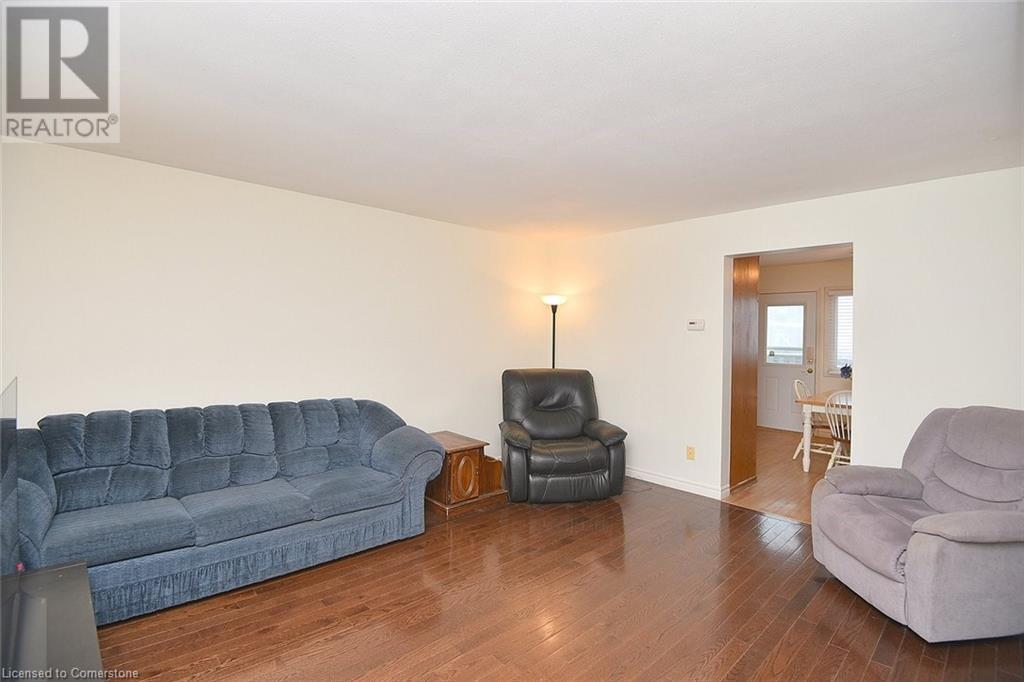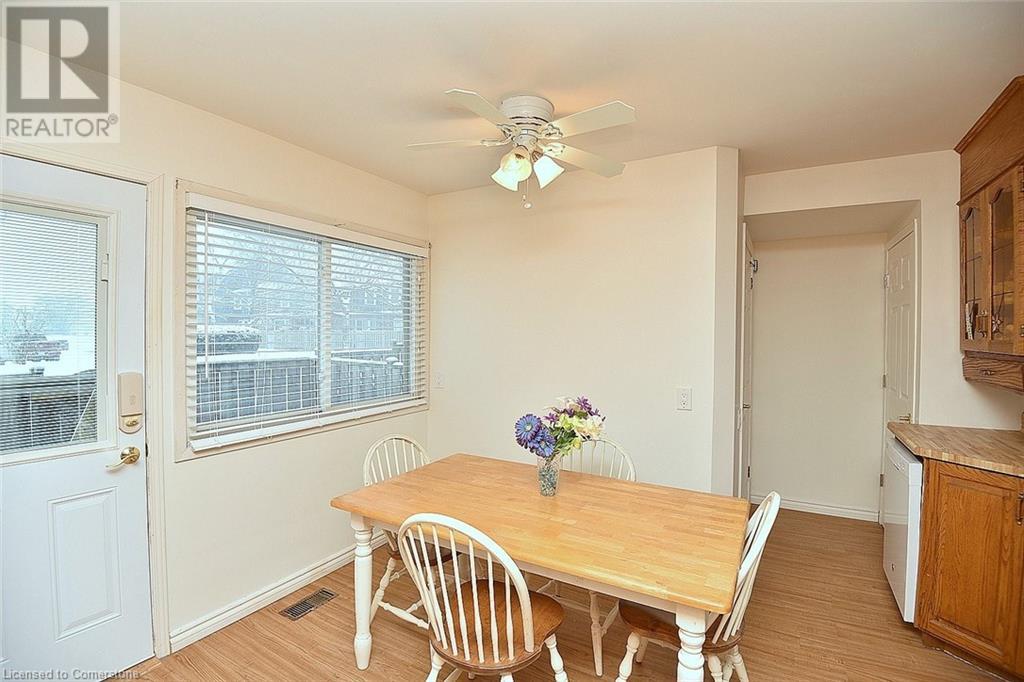1 Eastview Avenue Hamilton, Ontario L8E 1H4
$434,900Maintenance, Insurance, Parking
$415 Monthly
Maintenance, Insurance, Parking
$415 MonthlyCharming END UNIT townhome in prime Hamilton location! Professionally painted home ready for new owners! This spacious 3-bedroom end unit townhome offers the perfect blend of comfort and convenience. Inside, you'll find three generously sized bedrooms, a full bath and a convenient half bath on the main floor. The bright kitchen features ample cupboard space, a dishwasher and opens to a cozy deck - newly built - overlooking your private backyard. The finished basement rec room provides extra space for a family room or home office. One assigned parking spot is included. Located just minutes from the GO station, transit routes and highway access, commuting has never been easier. RSA. (id:48215)
Property Details
| MLS® Number | 40686110 |
| Property Type | Single Family |
| Amenities Near By | Park, Place Of Worship, Playground, Public Transit, Schools |
| Community Features | Community Centre |
| Equipment Type | Water Heater |
| Features | Southern Exposure |
| Parking Space Total | 1 |
| Rental Equipment Type | Water Heater |
| Structure | Porch |
Building
| Bathroom Total | 2 |
| Bedrooms Above Ground | 3 |
| Bedrooms Total | 3 |
| Appliances | Dishwasher, Dryer, Refrigerator, Stove, Washer |
| Architectural Style | 2 Level |
| Basement Development | Finished |
| Basement Type | Full (finished) |
| Constructed Date | 1969 |
| Construction Style Attachment | Attached |
| Cooling Type | Central Air Conditioning |
| Exterior Finish | Brick Veneer |
| Half Bath Total | 1 |
| Heating Type | Forced Air |
| Stories Total | 2 |
| Size Interior | 1,614 Ft2 |
| Type | Row / Townhouse |
| Utility Water | Municipal Water |
Land
| Access Type | Road Access, Highway Access |
| Acreage | No |
| Fence Type | Fence |
| Land Amenities | Park, Place Of Worship, Playground, Public Transit, Schools |
| Sewer | Municipal Sewage System |
| Size Total Text | Unknown |
| Zoning Description | De-2/s-43 |
Rooms
| Level | Type | Length | Width | Dimensions |
|---|---|---|---|---|
| Second Level | Bedroom | 10'3'' x 7'11'' | ||
| Second Level | Bedroom | 13'10'' x 8'11'' | ||
| Second Level | Bedroom | 11'9'' x 10'3'' | ||
| Second Level | 4pc Bathroom | Measurements not available | ||
| Basement | Utility Room | 14'9'' x 11'11'' | ||
| Basement | Living Room | 17'0'' x 14'9'' | ||
| Main Level | 2pc Bathroom | Measurements not available | ||
| Main Level | Kitchen | 11'6'' x 10'9'' | ||
| Main Level | Living Room | 14'8'' x 12'3'' |
https://www.realtor.ca/real-estate/27750453/1-eastview-avenue-hamilton

Sarah Chambers
Broker
(905) 662-2227
http//www.soldbysarahchambers.com
115 #8 Highway
Stoney Creek, Ontario L8G 1C1
(905) 662-6666
(905) 662-2227
www.royallepagestate.ca/

Margaret Berlo
Broker
(905) 662-2227
http//www.margaretberlo.com
115 #8 Highway
Stoney Creek, Ontario L8G 1C1
(905) 662-6666
(905) 662-2227
www.royallepagestate.ca/

























