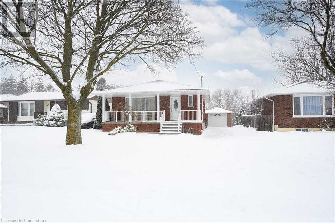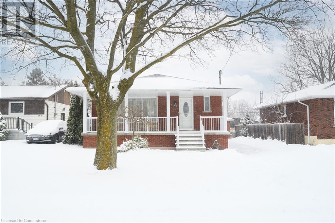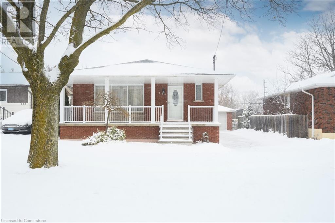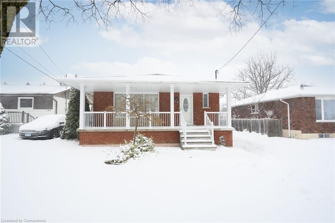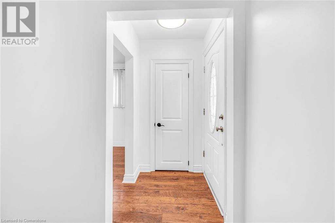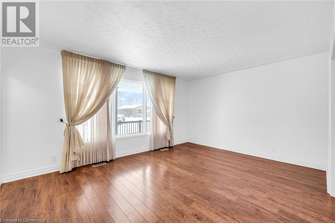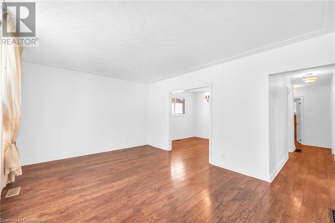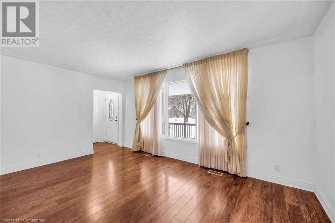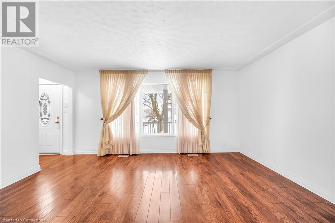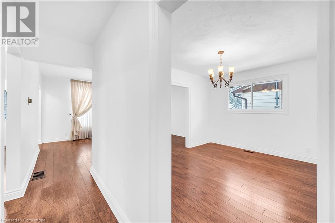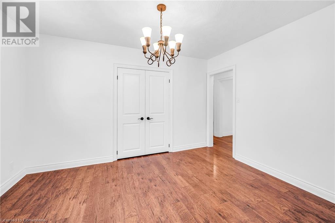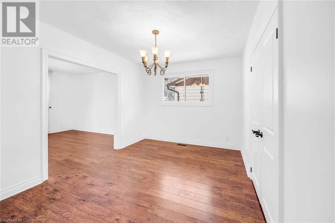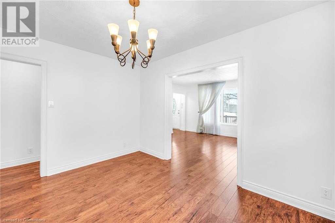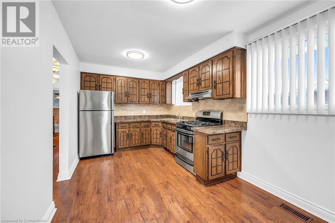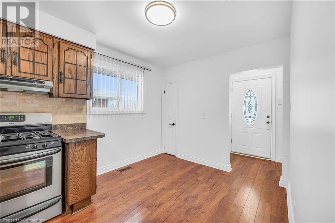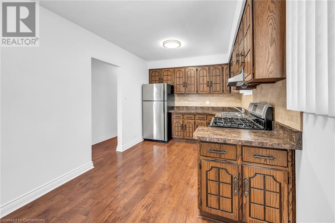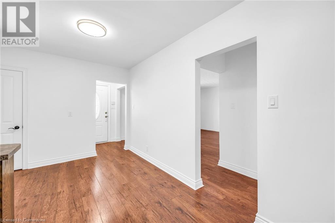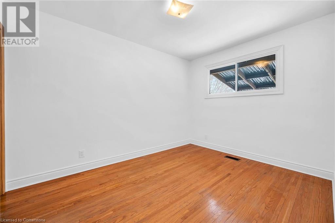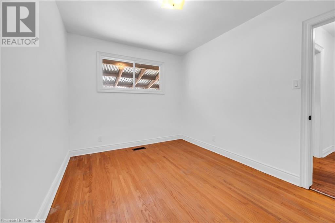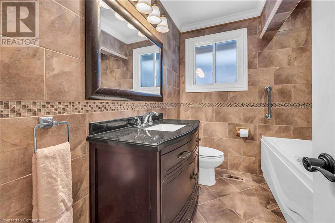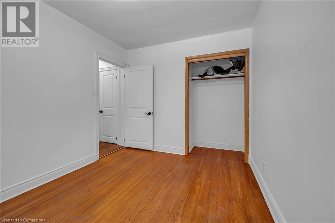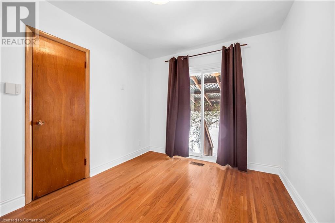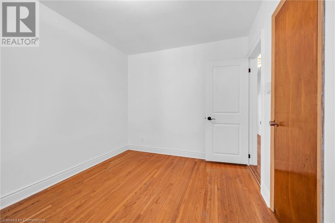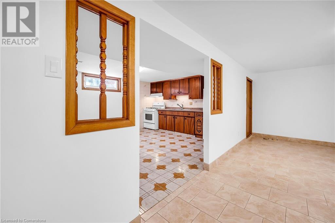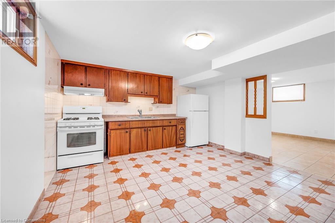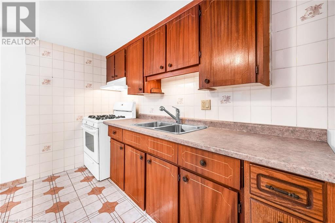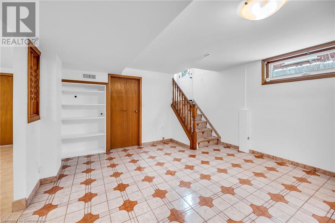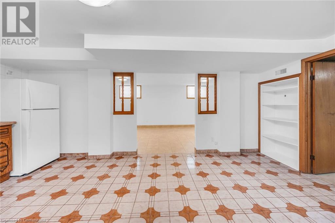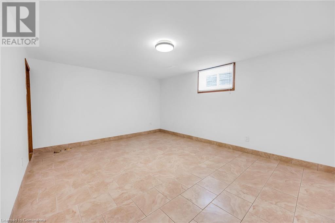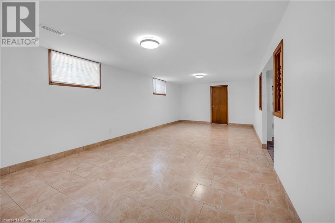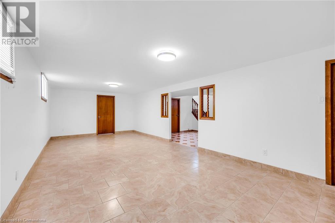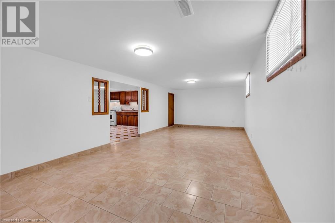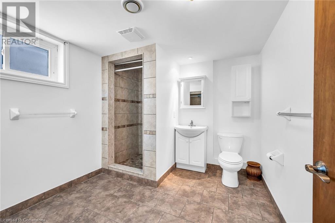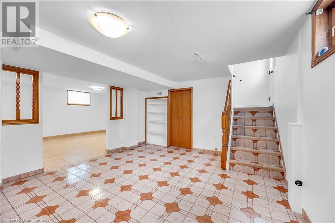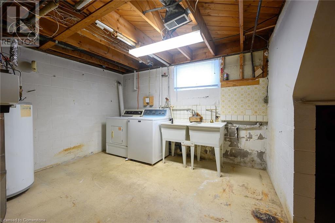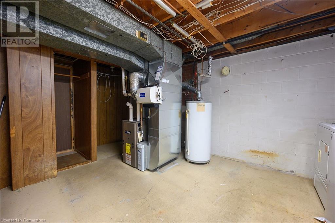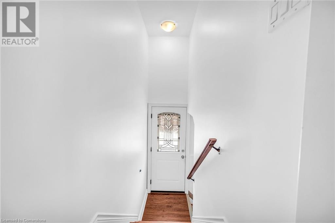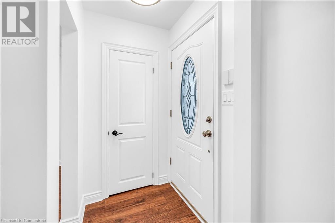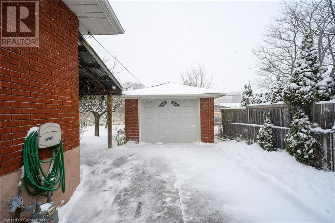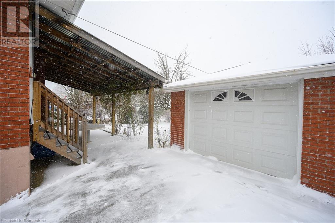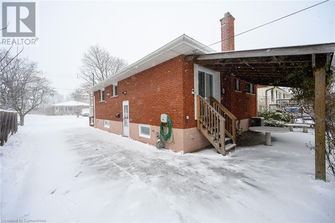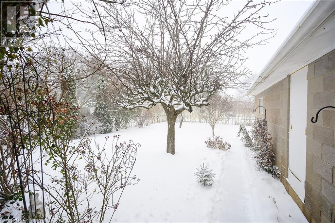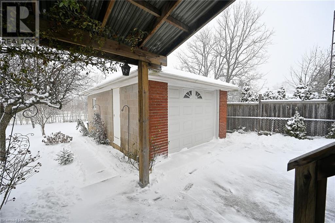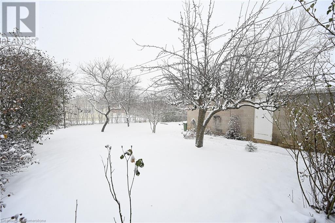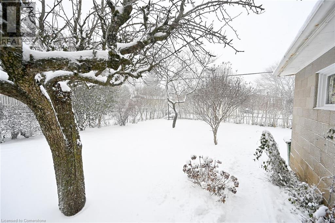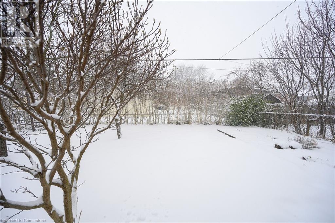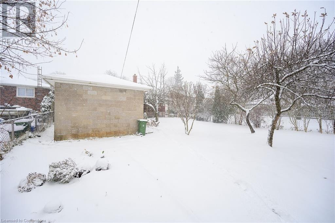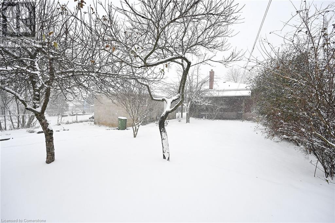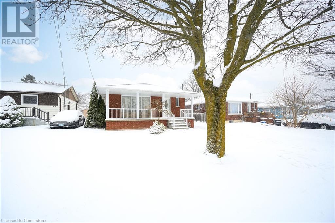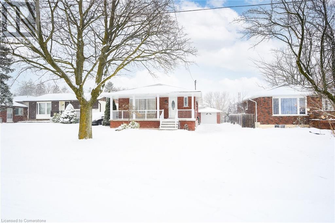144 Deschene Avenue Hamilton, Ontario L9A 3K1
$829,900
Greeningdon neighbourhood Bungalow with separate side entrance, on a beautifully kept 133 ft deep lot with over 1600 sq ft of finished living space, a detached garage (concrete 23 ft x 12 ft & garage door opener), a fantastic concrete 28 ft wide covered front porch, a finished basement, freshly painted, '24 baseboard trim, roof shingles 2019, two lovely bathrooms, two kitchens, modern main floor & hardwood in bedrooms, no carpeting, a large formal dining room (was once bedroom #3 as can be reconverted), a very large recreation room in the lower level (can easily be converted to bedrooms), 2 cold room areas, large laundry, storage galore & a covered backyard patio. All appliances included! (id:48215)
Property Details
| MLS® Number | 40686064 |
| Property Type | Single Family |
| Amenities Near By | Park, Public Transit, Schools, Shopping |
| Community Features | Community Centre |
| Features | Automatic Garage Door Opener |
| Parking Space Total | 5 |
Building
| Bathroom Total | 2 |
| Bedrooms Above Ground | 2 |
| Bedrooms Total | 2 |
| Appliances | Dryer, Refrigerator, Stove, Washer, Gas Stove(s), Garage Door Opener |
| Architectural Style | Bungalow |
| Basement Development | Finished |
| Basement Type | Full (finished) |
| Constructed Date | 1962 |
| Construction Style Attachment | Detached |
| Cooling Type | Central Air Conditioning |
| Exterior Finish | Brick |
| Fire Protection | Alarm System |
| Foundation Type | Block |
| Heating Type | Forced Air |
| Stories Total | 1 |
| Size Interior | 1,632 Ft2 |
| Type | House |
| Utility Water | Municipal Water |
Parking
| Detached Garage |
Land
| Access Type | Road Access |
| Acreage | No |
| Fence Type | Fence |
| Land Amenities | Park, Public Transit, Schools, Shopping |
| Sewer | Municipal Sewage System |
| Size Depth | 133 Ft |
| Size Frontage | 48 Ft |
| Size Total Text | Under 1/2 Acre |
| Zoning Description | R |
Rooms
| Level | Type | Length | Width | Dimensions |
|---|---|---|---|---|
| Basement | Utility Room | 13'0'' x 3'2'' | ||
| Basement | Cold Room | 25'5'' x 6'0'' | ||
| Basement | Laundry Room | 16'0'' x 16'0'' | ||
| Basement | Recreation Room | 25'0'' x 12'0'' | ||
| Basement | 3pc Bathroom | 9'0'' x 8'2'' | ||
| Basement | Kitchen | 13'0'' x 18'0'' | ||
| Main Level | 4pc Bathroom | 8'0'' x 7'0'' | ||
| Main Level | Bedroom | 12'0'' x 9'0'' | ||
| Main Level | Bedroom | 12'0'' x 9'0'' | ||
| Main Level | Dining Room | 12'6'' x 9'8'' | ||
| Main Level | Kitchen | 17'0'' x 9'0'' | ||
| Main Level | Family Room | 16'5'' x 12'3'' |
https://www.realtor.ca/real-estate/27748818/144-deschene-avenue-hamilton

Eugenio Bizzarro
Salesperson
(905) 574-4345
987 Rymal Road
Hamilton, Ontario L8W 3M2
(905) 574-4600
(905) 574-4345
www.royallepagestate.ca/


