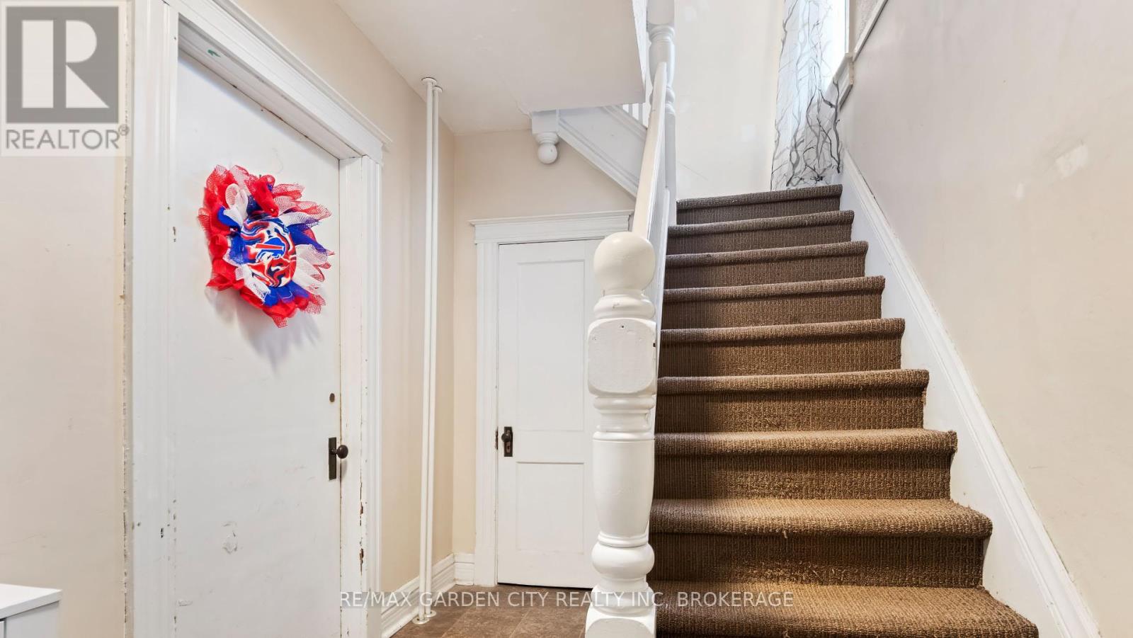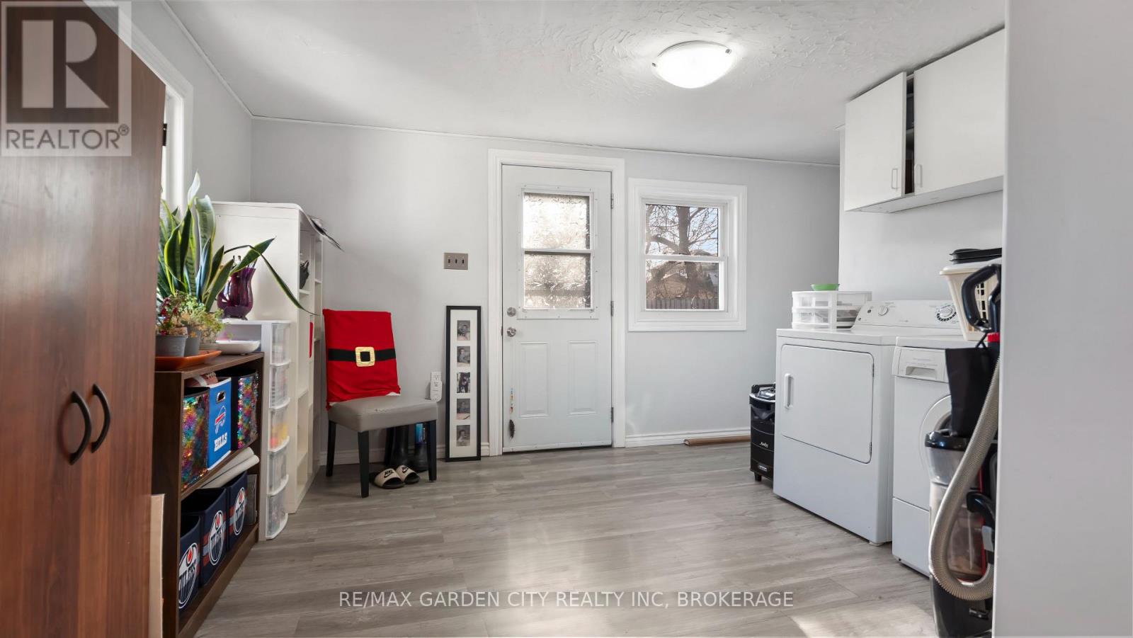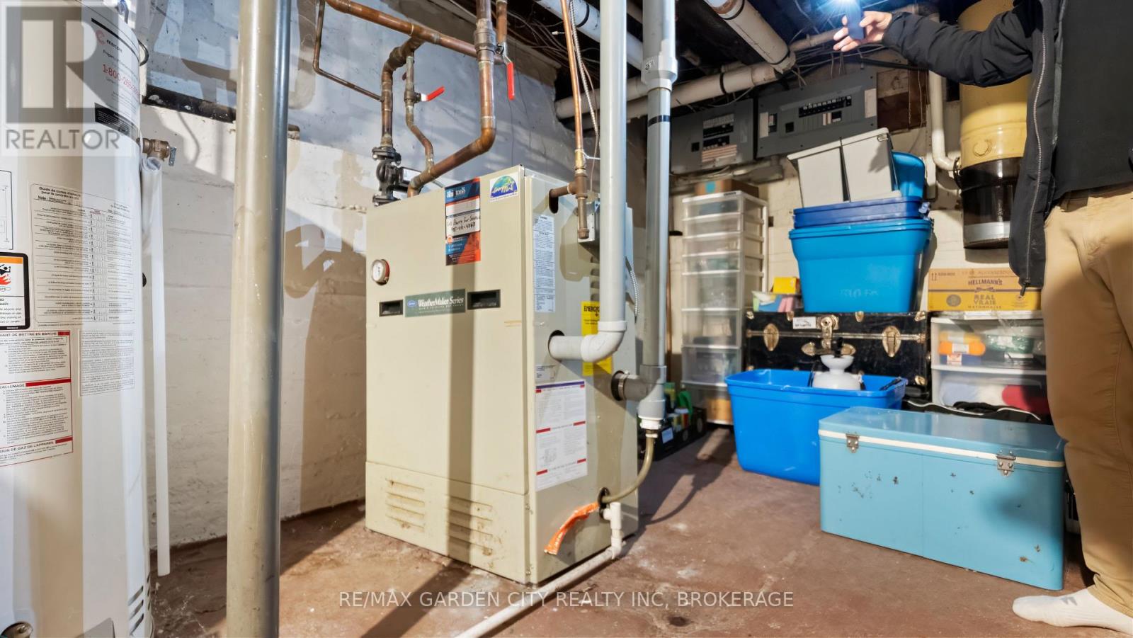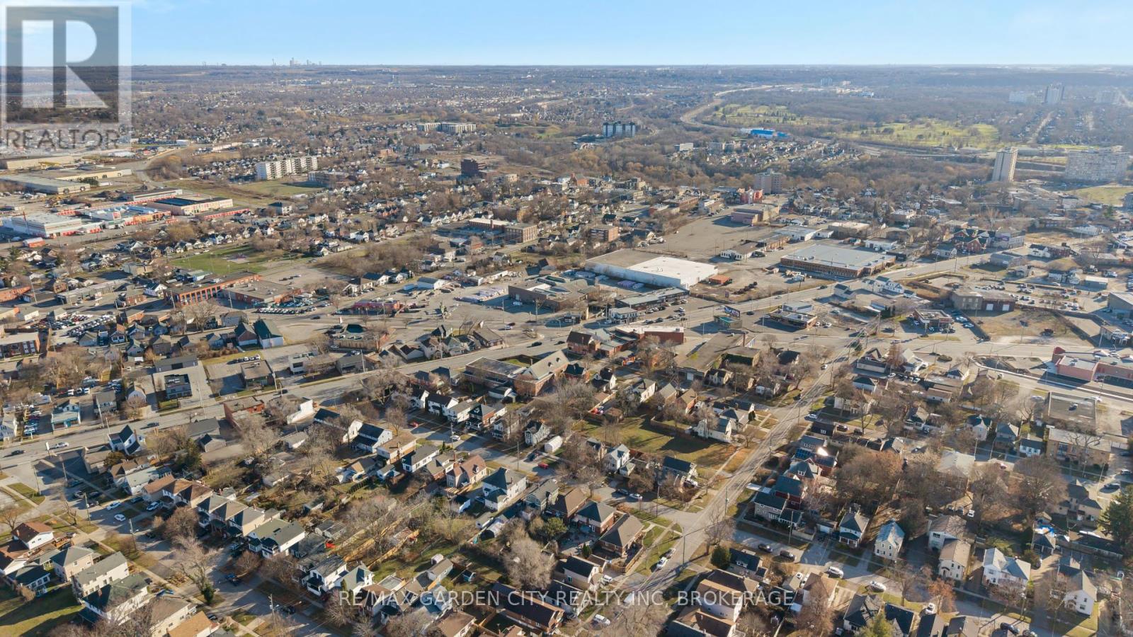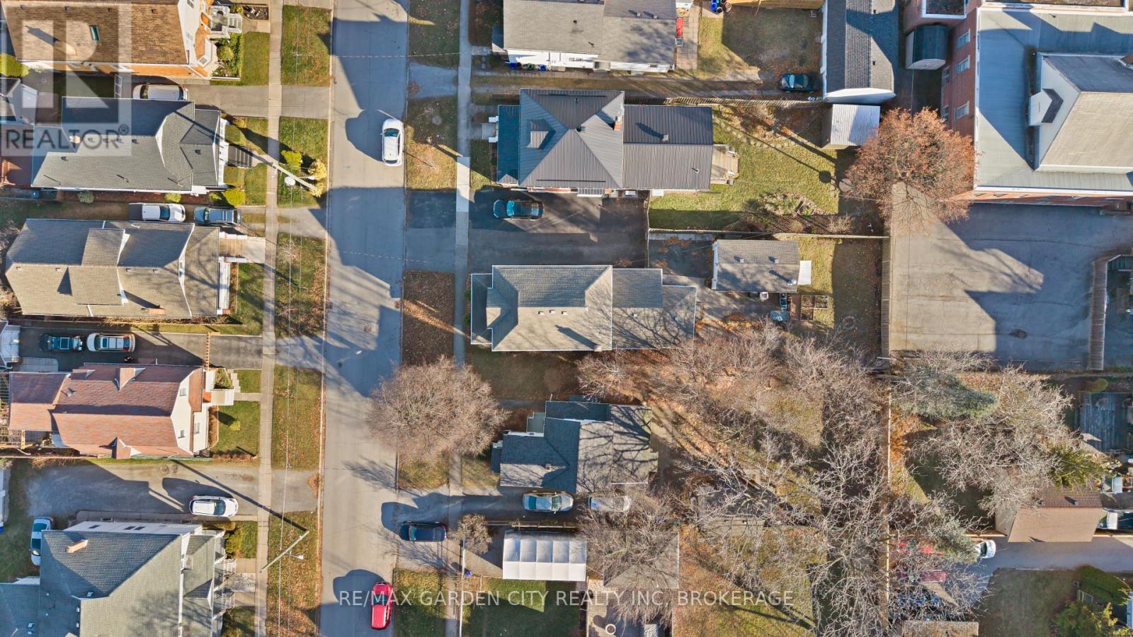42 Dacotah Street St. Catharines, Ontario L2R 1Z7
$549,900
Turn Key Investment opportunity! Vacant Possession! This well kept Up- Down Duplex is perfectly set up for the next investor. Approximately 1700 sq ft with 2 bdrms on the main floor and ensuite Laundry and 1 bdrm up also with its own laundry. Updated upper kitchen with hardwood floors and 3 piece bath. Large spacious bdrm with plenty of natural light. Main floor has 2 bdrms with a large living room and large Galway eat-in kitchen with rear access to your fully fenced yard. Parking for 3 with a single car garage for ample storage. Close to all amenities, bus stops and easy highway access. Please provide 24 hour notice for all showings. (id:48215)
Property Details
| MLS® Number | X11896662 |
| Property Type | Single Family |
| Community Name | 451 - Downtown |
| Features | Flat Site |
| Parking Space Total | 4 |
Building
| Bathroom Total | 2 |
| Bedrooms Above Ground | 3 |
| Bedrooms Total | 3 |
| Appliances | Dishwasher, Dryer, Refrigerator, Two Stoves, Washer, Window Coverings |
| Basement Development | Unfinished |
| Basement Type | N/a (unfinished) |
| Cooling Type | Central Air Conditioning |
| Exterior Finish | Vinyl Siding |
| Foundation Type | Block |
| Heating Fuel | Natural Gas |
| Heating Type | Radiant Heat |
| Stories Total | 2 |
| Size Interior | 1,500 - 2,000 Ft2 |
| Type | Duplex |
| Utility Water | Municipal Water |
Parking
| Detached Garage |
Land
| Acreage | No |
| Sewer | Sanitary Sewer |
| Size Depth | 132 Ft ,3 In |
| Size Frontage | 42 Ft ,1 In |
| Size Irregular | 42.1 X 132.3 Ft |
| Size Total Text | 42.1 X 132.3 Ft |
| Zoning Description | R3 |
Rooms
| Level | Type | Length | Width | Dimensions |
|---|---|---|---|---|
| Second Level | Bedroom | 4 m | 4 m | 4 m x 4 m |
| Second Level | Kitchen | 3.5 m | 2.75 m | 3.5 m x 2.75 m |
| Second Level | Bathroom | 2 m | 1.75 m | 2 m x 1.75 m |
| Second Level | Living Room | 6 m | 4 m | 6 m x 4 m |
| Main Level | Bedroom | 6 m | 4 m | 6 m x 4 m |
| Main Level | Bedroom | 5 m | 3.5 m | 5 m x 3.5 m |
| Main Level | Living Room | 5 m | 5 m | 5 m x 5 m |
| Main Level | Kitchen | 6 m | 5 m | 6 m x 5 m |
| Main Level | Laundry Room | 4 m | 3.5 m | 4 m x 3.5 m |
| Main Level | Bathroom | 6 m | 2.75 m | 6 m x 2.75 m |
Jonathan Chenier
Salesperson
(905) 684-1321
Lake & Carlton Plaza
St. Catharines, Ontario L2R 7J8
(905) 641-1110
(905) 684-1321
www.remax-gc.com/






