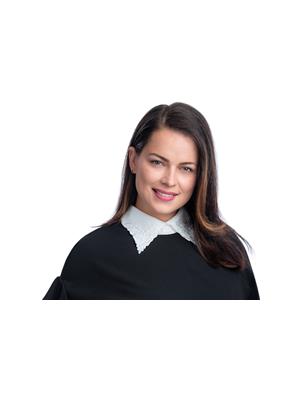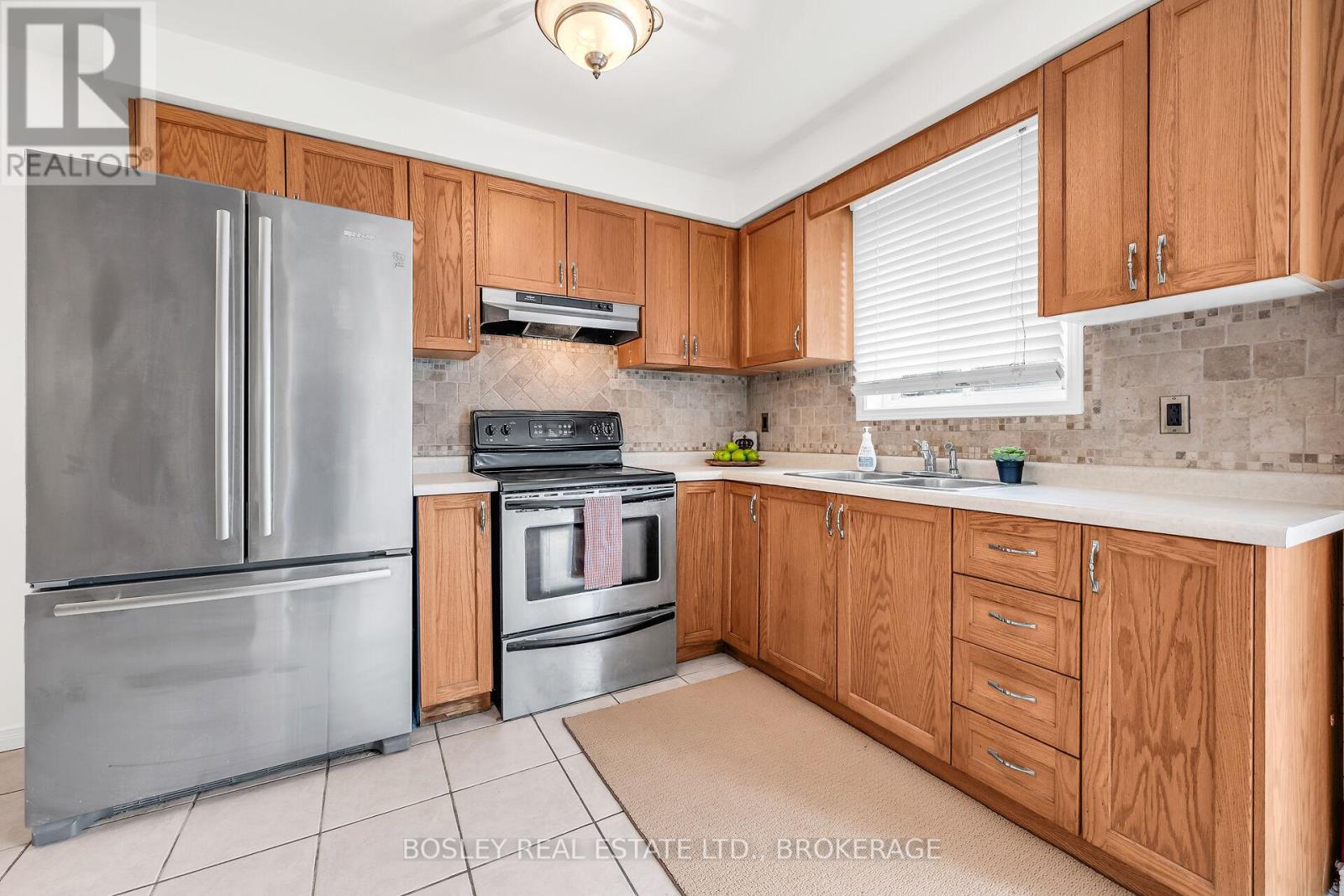11 Cheever Street Hamilton, Ontario L8L 5R6
$514,900
Centrally located close to hospitals, parks, shopping and transit, 11 Cheever Street is a great candidate for those seeking low maintenance living in the heart of the Landsdale neighbourhood in Hamilton. This newer built, 3 bedroom 2 bath home offers a concrete double wide drive, attached garage, and fully fenced yard with shed. A bright family room with double patio doors to the back patio adjoins the kitchen with eat-in dining nook. With a full basement offering ample storage and an opportunity for additional finished square footage down the line, this home is ideal for a growing family, a busy professional or as a savvy investment. (id:48215)
Property Details
| MLS® Number | X11896110 |
| Property Type | Single Family |
| Community Name | Landsdale |
| Features | Irregular Lot Size, Carpet Free |
| Parking Space Total | 3 |
Building
| Bathroom Total | 2 |
| Bedrooms Above Ground | 3 |
| Bedrooms Total | 3 |
| Basement Development | Unfinished |
| Basement Type | N/a (unfinished) |
| Construction Style Attachment | Detached |
| Cooling Type | Central Air Conditioning |
| Exterior Finish | Brick, Vinyl Siding |
| Foundation Type | Poured Concrete |
| Half Bath Total | 1 |
| Heating Fuel | Natural Gas |
| Heating Type | Forced Air |
| Stories Total | 2 |
| Type | House |
| Utility Water | Municipal Water |
Parking
| Attached Garage |
Land
| Acreage | No |
| Sewer | Sanitary Sewer |
| Size Depth | 90 Ft |
| Size Frontage | 25 Ft ,6 In |
| Size Irregular | 25.56 X 90 Ft |
| Size Total Text | 25.56 X 90 Ft |
| Zoning Description | D/s-1419 |
Rooms
| Level | Type | Length | Width | Dimensions |
|---|---|---|---|---|
| Second Level | Bedroom 2 | 4.11 m | 2.46 m | 4.11 m x 2.46 m |
| Second Level | Bedroom 3 | 3.3 m | 2.6 m | 3.3 m x 2.6 m |
| Second Level | Bedroom | 4.14 m | 3.5 m | 4.14 m x 3.5 m |
| Second Level | Bathroom | 3 m | 1.52 m | 3 m x 1.52 m |
| Lower Level | Other | 6.27 m | 5 m | 6.27 m x 5 m |
| Ground Level | Kitchen | 4.7 m | 2.4 m | 4.7 m x 2.4 m |
| Ground Level | Living Room | 4.9 m | 2.89 m | 4.9 m x 2.89 m |
| Ground Level | Bathroom | 1.6 m | 1.25 m | 1.6 m x 1.25 m |
Utilities
| Sewer | Installed |
https://www.realtor.ca/real-estate/27744830/11-cheever-street-hamilton-landsdale-landsdale

Lisa Palmer
Broker
https//www.facebook.com/palmerhomesniagara.realestate/
5-233 King Street Po Box 1556
Niagara On The Lake, Ontario L0S 1J0
(905) 468-8600
(905) 468-8700
www.bosleyrealestate.com/

Christine Mcintyre
Salesperson
5-233 King Street Po Box 1556
Niagara On The Lake, Ontario L0S 1J0
(905) 468-8600
(905) 468-8700
www.bosleyrealestate.com/

































