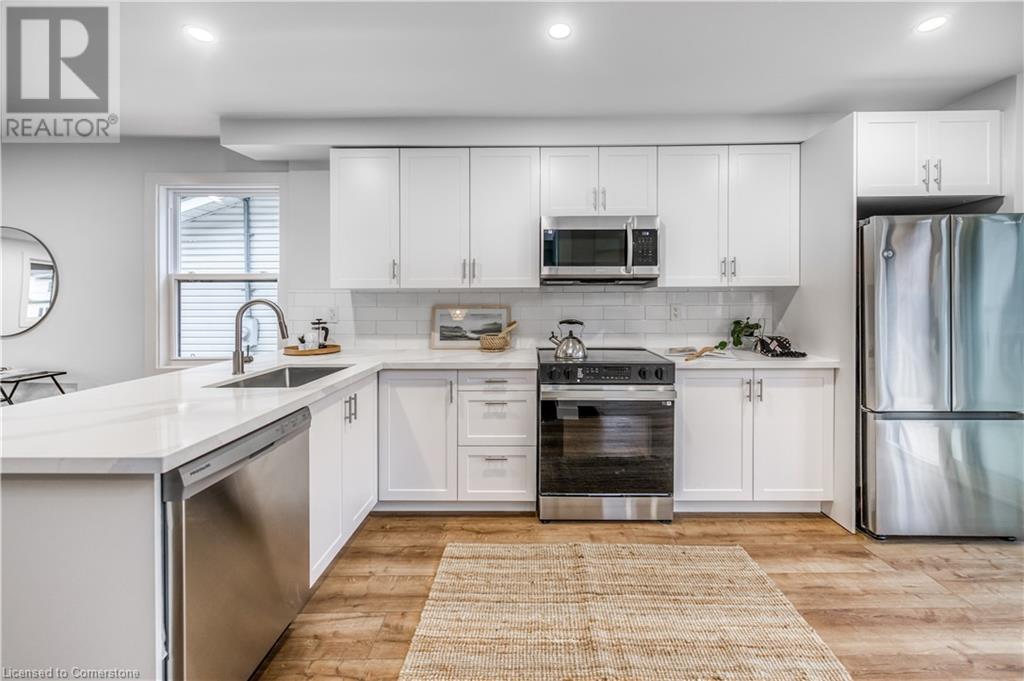120 Ontario Street Thorold, Ontario L2V 1E2
$489,800
Welcome to your dream home! This stunning 3-bedroom, 1.5-bathroom property has been completely transformed from top to bottom with no detail overlooked. Located on a quiet dead-end street with a park just steps away, this home offers peace, privacy, and a perfect environment for families or anyone seeking a tranquil retreat. Features You'll Love: All-New Foundation & Structure: Brand-new framing, wiring, plumbing, and ducts, all completed with permits for your peace of mind. Modern Comforts: New furnace, roof, siding, and energy-efficient windows to keep you cozy year-round. Designer Finishes: High-end vinyl flooring throughout, providing a sleek, durable, and easy-to-maintain surface throughout. Stylish Kitchen: Updated appliances, ample storage, quarts countertops and sliding glass doors leading to your spacious back deck, perfect for summer BBQs and entertaining. Outdoor Oasis: Large, fully-fenced yard with plenty of room for kids, pets, and gardening. Plus, a sizable shed/workshop in the back for all your projects and storage needs. Prime Location: Situated on a dead-end street with minimal traffic and a beautiful park just a short stroll away, this home offers the ideal blend of convenience and serenity. Every inch of this home has been updated with care and attention to detail, ensuring it's move-in ready for you and your family. Whether you're relaxing on the deck, enjoying the nearby park, or unwinding in one of the three spacious second-floor bedrooms, this property is the perfect place to call home. (id:48215)
Property Details
| MLS® Number | 40685533 |
| Property Type | Single Family |
| Amenities Near By | Park, Playground |
| Community Features | Quiet Area |
| Parking Space Total | 3 |
| Structure | Workshop, Shed |
Building
| Bathroom Total | 2 |
| Bedrooms Above Ground | 3 |
| Bedrooms Total | 3 |
| Appliances | Dishwasher, Dryer, Refrigerator, Stove, Washer, Microwave Built-in |
| Basement Development | Unfinished |
| Basement Type | Crawl Space (unfinished) |
| Construction Style Attachment | Detached |
| Cooling Type | Central Air Conditioning |
| Exterior Finish | Vinyl Siding |
| Half Bath Total | 1 |
| Heating Fuel | Natural Gas |
| Heating Type | Forced Air |
| Stories Total | 2 |
| Size Interior | 1,190 Ft2 |
| Type | House |
| Utility Water | Municipal Water |
Land
| Acreage | No |
| Land Amenities | Park, Playground |
| Sewer | Municipal Sewage System |
| Size Depth | 120 Ft |
| Size Frontage | 40 Ft |
| Size Total Text | Under 1/2 Acre |
| Zoning Description | R2 |
Rooms
| Level | Type | Length | Width | Dimensions |
|---|---|---|---|---|
| Second Level | 4pc Bathroom | 8'6'' x 5'1'' | ||
| Second Level | Bedroom | 13'6'' x 10'7'' | ||
| Second Level | Bedroom | 13'9'' x 7'3'' | ||
| Second Level | Bedroom | 7'11'' x 10'7'' | ||
| Main Level | Utility Room | 4'10'' x 9' | ||
| Main Level | 2pc Bathroom | 6' x 3' | ||
| Main Level | Kitchen | 9'7'' x 17'5'' | ||
| Main Level | Dining Room | 9'7'' x 10'6'' | ||
| Main Level | Living Room | 10'8'' x 19'3'' |
https://www.realtor.ca/real-estate/27744928/120-ontario-street-thorold

Kaely Pal
Salesperson
1044 Cannon Street East
Hamilton, Ontario L8L 2H7
(905) 308-8333

Alex Pal
Salesperson
1044 Cannon Street E. Unit T
Hamilton, Ontario L8L 2H7
(905) 308-8333

































