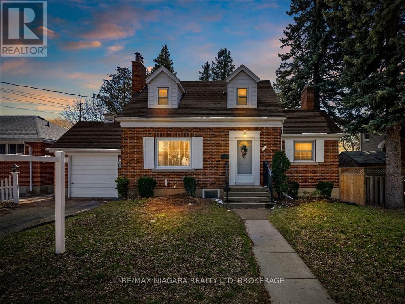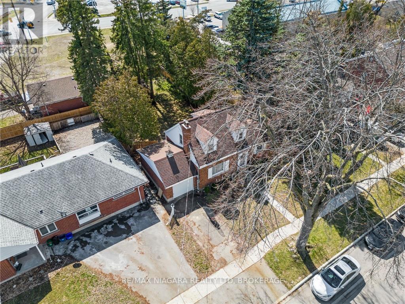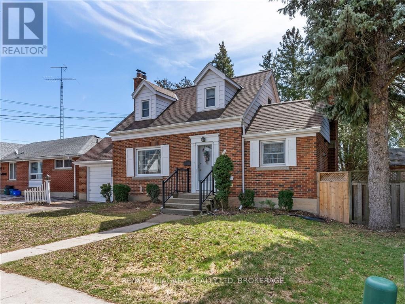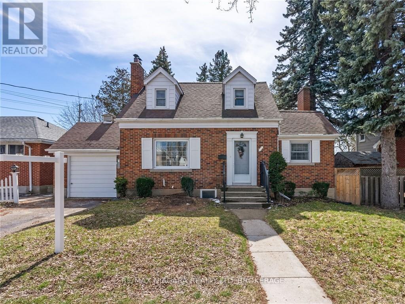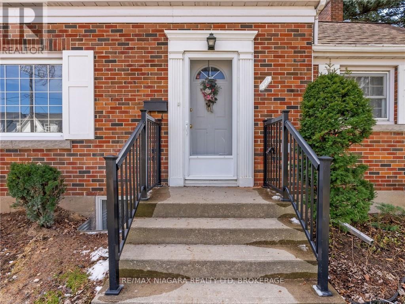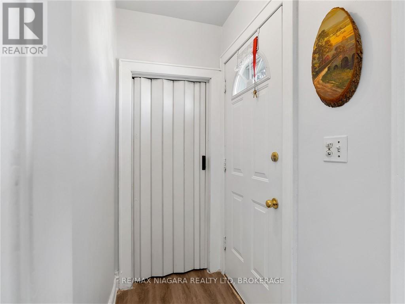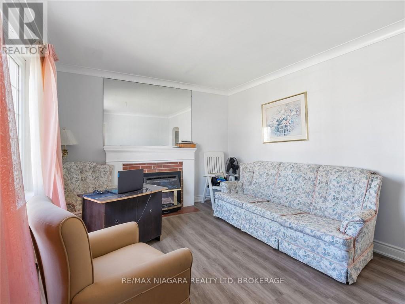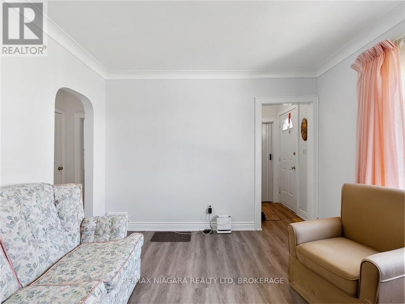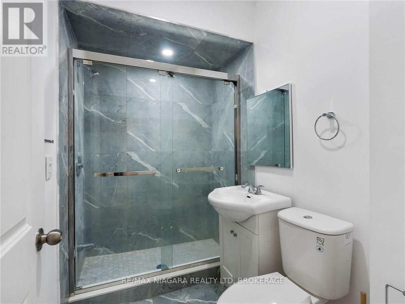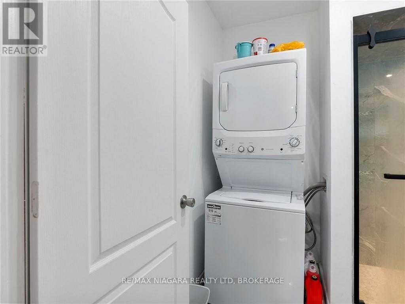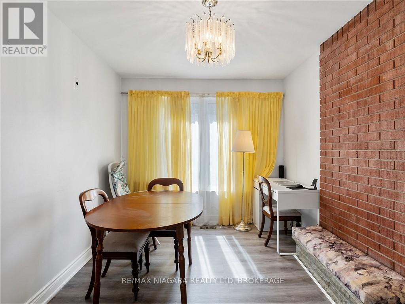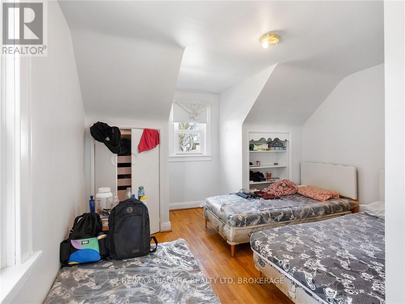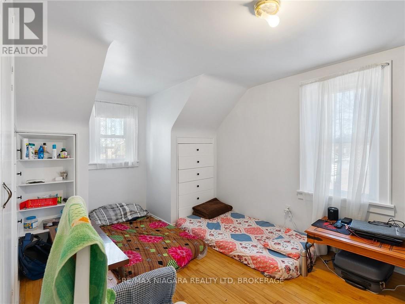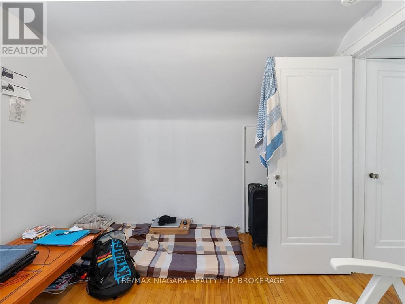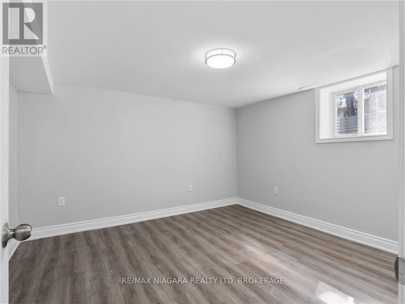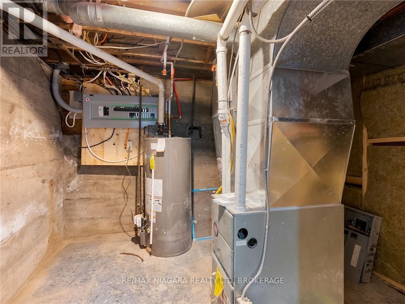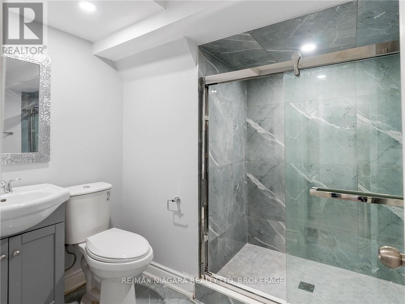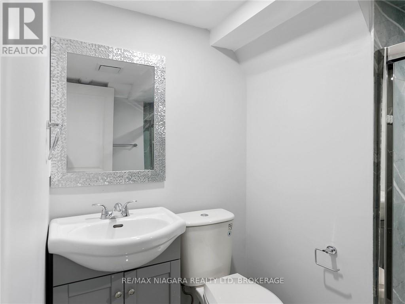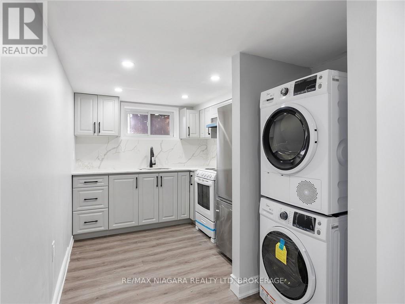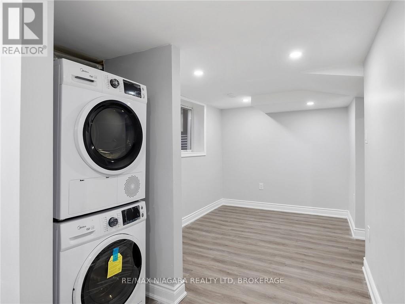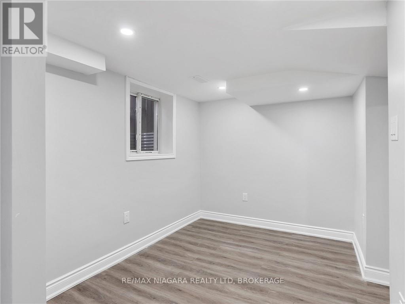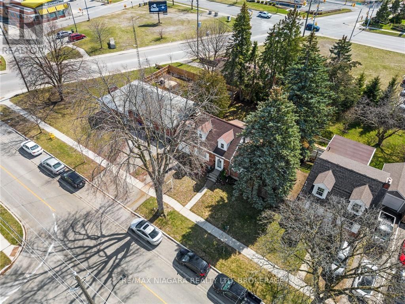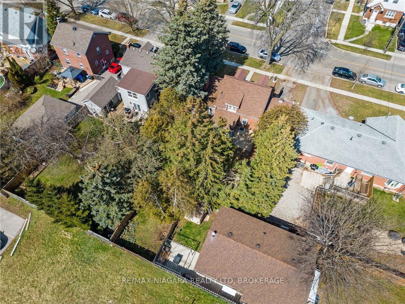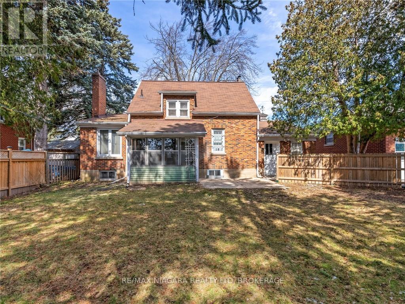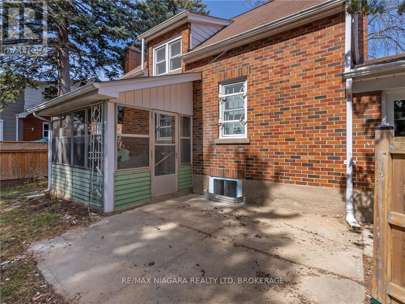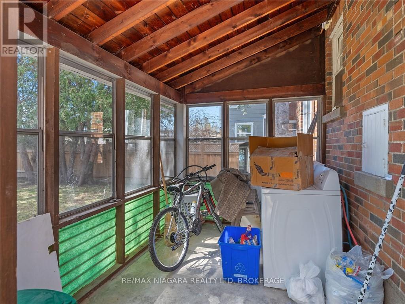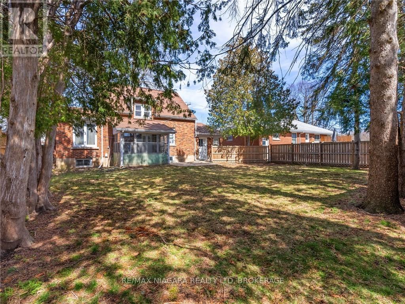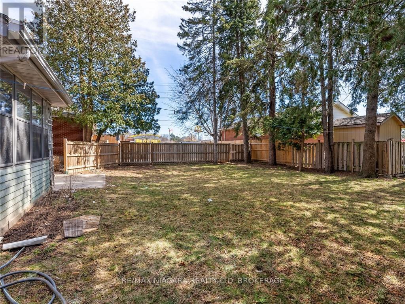327 Darling Street Brantford, Ontario N3S 3Y1
$724,900
LOCATION, LOCATION. LOCATION! BEAUTIFUL DETACHED HOUSE 5 BEDROOM, 3 BATHROOMS all brick home with fully finished legal basement and attached single car garage. Boasting a spacious and inviting living room with a gas fireplace, a good-sized kitchen, a formal dining room with another gas fireplace, a main floor bedroom, 2 Bathrooms on the main floor, main floor laundry, and a sprawling rear yard. Upstairs are two more bedrooms. The beautiful newly renovated never lived in basement with 2 bedrooms, and 1 bathroom with a separate entrance with brand new appliances is great for an in-law setup. Plenty of deep closets and storage space throughout. The paved private driveway can accommodate your vehicle and there is street parking out front. Located on a mature tree-lined street within walking distance to the College, park, schools, churches, and shopping and with easy Hwy 403 access and much more. The main floor is currently tenanted but vacant possession possible (id:48215)
Property Details
| MLS® Number | X9258199 |
| Property Type | Single Family |
| Amenities Near By | Hospital, Park, Place Of Worship, Public Transit, Schools |
| Features | Irregular Lot Size |
| Parking Space Total | 2 |
Building
| Bathroom Total | 3 |
| Bedrooms Above Ground | 3 |
| Bedrooms Below Ground | 2 |
| Bedrooms Total | 5 |
| Appliances | Dryer, Refrigerator, Stove, Washer |
| Basement Development | Finished |
| Basement Features | Apartment In Basement |
| Basement Type | N/a (finished) |
| Construction Style Attachment | Detached |
| Cooling Type | Central Air Conditioning |
| Exterior Finish | Brick |
| Fireplace Present | Yes |
| Foundation Type | Poured Concrete |
| Heating Fuel | Natural Gas |
| Heating Type | Forced Air |
| Stories Total | 2 |
| Size Interior | 1,500 - 2,000 Ft2 |
| Type | House |
| Utility Water | Municipal Water |
Parking
| Attached Garage |
Land
| Acreage | No |
| Land Amenities | Hospital, Park, Place Of Worship, Public Transit, Schools |
| Sewer | Sanitary Sewer |
| Size Depth | 97 Ft ,10 In |
| Size Frontage | 52 Ft |
| Size Irregular | 52 X 97.9 Ft ; 51.48x132.66x21.38x34.76x30.09x97.88 |
| Size Total Text | 52 X 97.9 Ft ; 51.48x132.66x21.38x34.76x30.09x97.88|under 1/2 Acre |
| Zoning Description | Rc |
Rooms
| Level | Type | Length | Width | Dimensions |
|---|---|---|---|---|
| Second Level | Bedroom 2 | 3.48 m | 4.32 m | 3.48 m x 4.32 m |
| Second Level | Bedroom 3 | 2.87 m | 5.05 m | 2.87 m x 5.05 m |
| Basement | Bedroom 4 | 3.53 m | 3.66 m | 3.53 m x 3.66 m |
| Basement | Bedroom 5 | 2.21 m | 2.16 m | 2.21 m x 2.16 m |
| Basement | Bathroom | Measurements not available | ||
| Main Level | Bedroom | 2.87 m | 3.4 m | 2.87 m x 3.4 m |
| Main Level | Family Room | 3.45 m | 4.44 m | 3.45 m x 4.44 m |
| Main Level | Bathroom | 2.49 m | 2.36 m | 2.49 m x 2.36 m |
| Main Level | Bathroom | 1.57 m | 3.17 m | 1.57 m x 3.17 m |
| Main Level | Kitchen | 2.67 m | 4.06 m | 2.67 m x 4.06 m |
| Main Level | Dining Room | 2.67 m | 3.63 m | 2.67 m x 3.63 m |
https://www.realtor.ca/real-estate/27681278/327-darling-street-brantford
Nabeel Panjwani
Salesperson
5627 Main St
Niagara Falls, Ontario L2G 5Z3
(905) 356-9600
(905) 374-0241
www.remaxniagara.ca/


