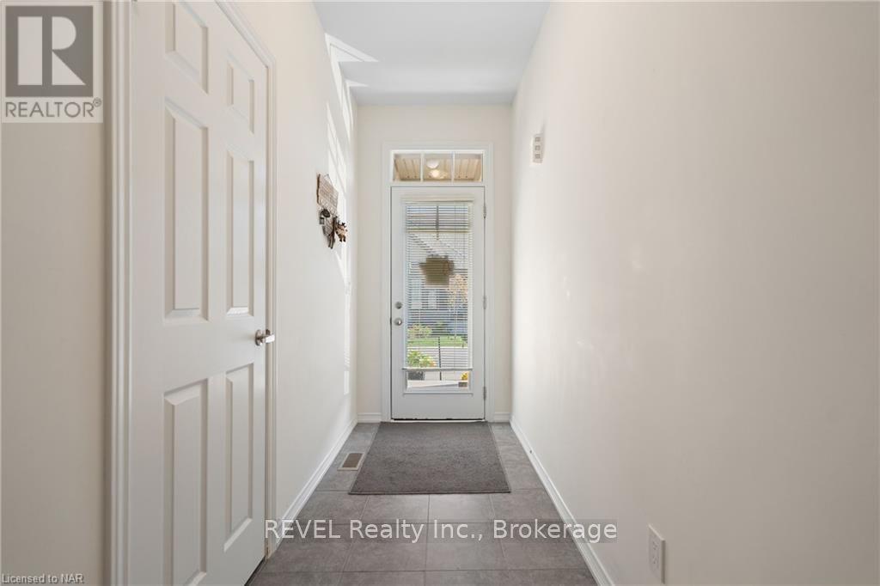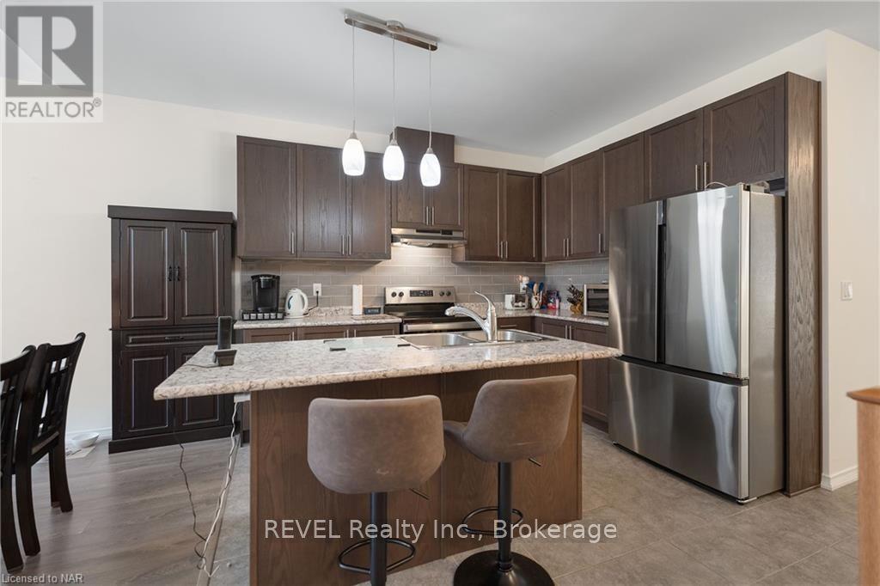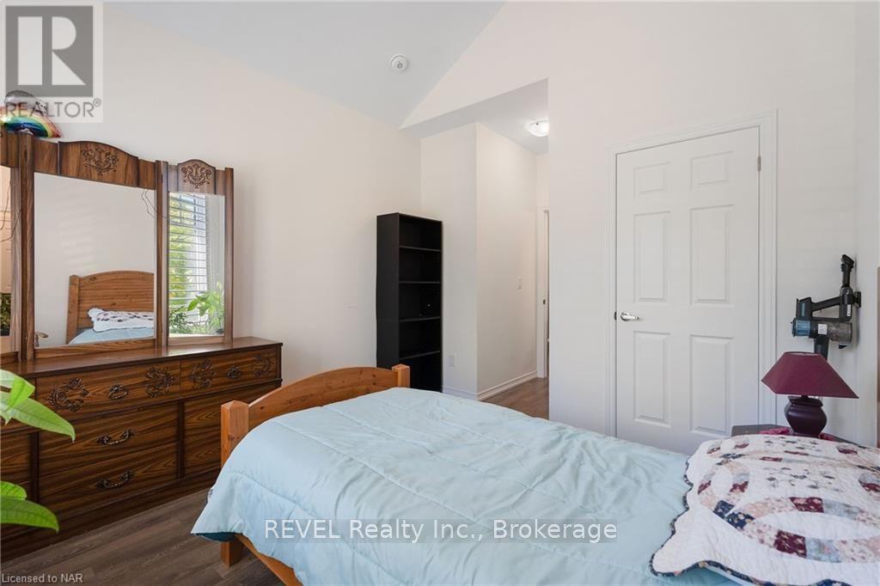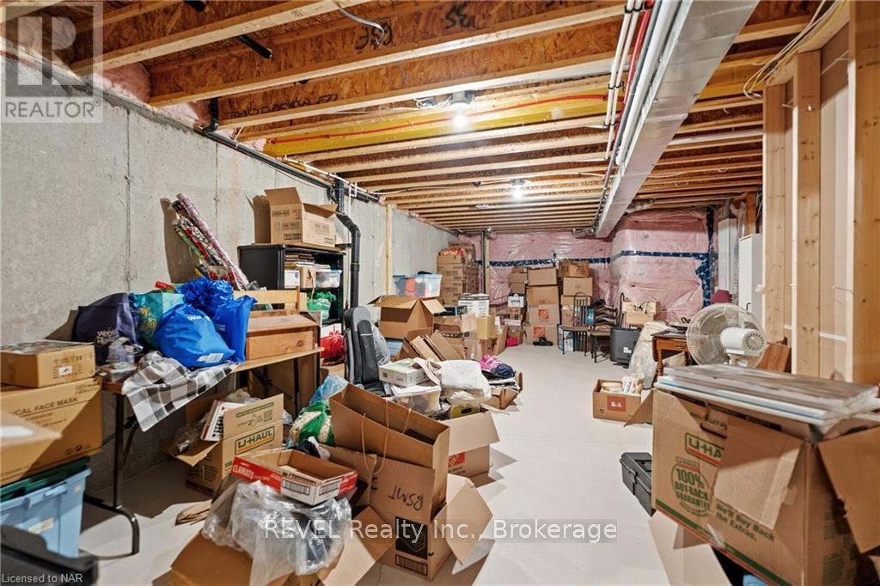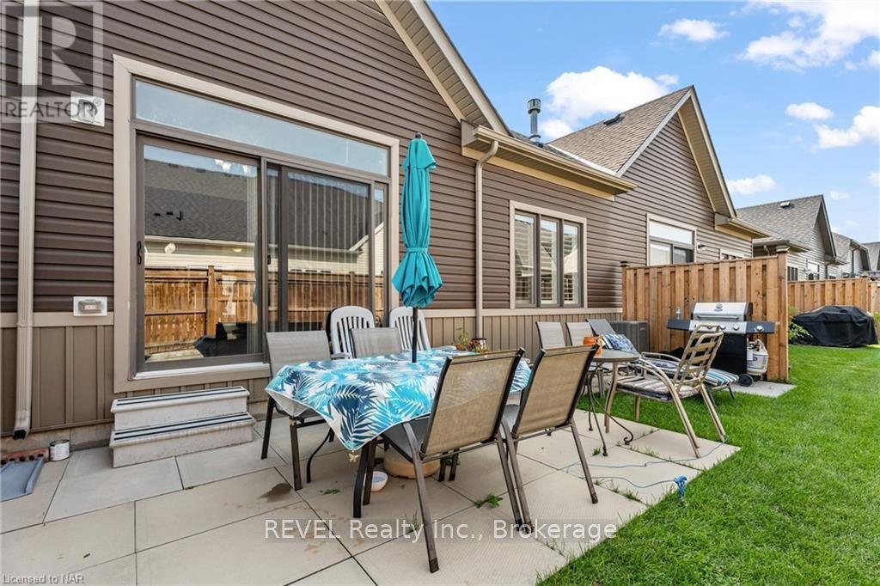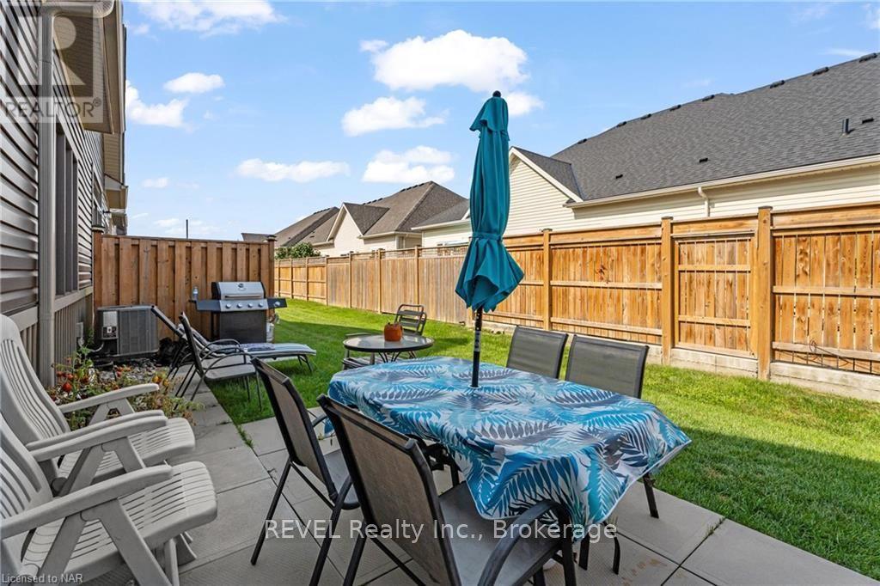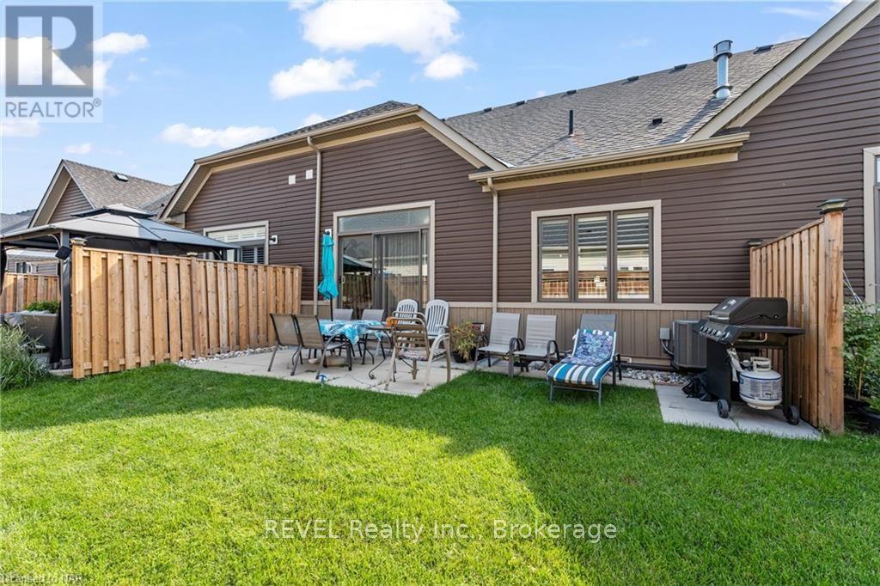23 Cosmopolitan St. Catharines, Ontario L2M 0B8
$659,900Maintenance,
$170 Monthly
Maintenance,
$170 MonthlyWelcome to 23 Cosmopolitan Common, a stunning newer townhome bungalow located in the highly desirable north end of St. Catharines. With its convenient access to major highways and proximity to shopping, dining, parks, the canal and schools, this home offers the perfect combination of modern living and prime location. Step inside to a bright, open-concept layout that seamlessly connects the kitchen, dining, and living areas. Featuring 2 spacious bedrooms and 2 full bathrooms, including a primary suite with an ensuite, this home is designed for both comfort and functionality. The low-maintenance yard and private patio offer a tranquil outdoor space to enjoy without the upkeep. Built just 5-6 years ago, this home provides the benefits of a newer build with contemporary finishes and modern design. Whether you’re a first-time homebuyer, downsizing, or investing, this property offers an ideal lifestyle in a thriving, well-connected community. Don’t miss your chance to make this beautiful townhome your own! Contact me today to book your private showing! (id:48215)
Property Details
| MLS® Number | X9420209 |
| Property Type | Single Family |
| Community Name | 444 - Carlton/Bunting |
| Community Features | Pet Restrictions |
| Parking Space Total | 2 |
Building
| Bathroom Total | 1 |
| Bedrooms Above Ground | 2 |
| Bedrooms Total | 2 |
| Appliances | Central Vacuum, Dishwasher, Dryer, Garage Door Opener, Refrigerator, Washer, Window Coverings |
| Architectural Style | Bungalow |
| Basement Development | Partially Finished |
| Basement Type | Full (partially Finished) |
| Cooling Type | Central Air Conditioning |
| Exterior Finish | Vinyl Siding, Brick |
| Heating Type | Forced Air |
| Stories Total | 1 |
| Size Interior | 1,000 - 1,199 Ft2 |
| Type | Row / Townhouse |
| Utility Water | Municipal Water |
Parking
| Attached Garage |
Land
| Acreage | No |
| Size Depth | 76 Ft ,1 In |
| Size Frontage | 27 Ft ,9 In |
| Size Irregular | 27.8 X 76.1 |
| Size Total Text | 27.8 X 76.1 |
| Zoning Description | R3-81 |
Rooms
| Level | Type | Length | Width | Dimensions |
|---|---|---|---|---|
| Lower Level | Other | 7.92 m | 6.58 m | 7.92 m x 6.58 m |
| Lower Level | Recreational, Games Room | Measurements not available | ||
| Main Level | Primary Bedroom | 4.14 m | 3.63 m | 4.14 m x 3.63 m |
| Main Level | Bedroom | 3.66 m | 3.25 m | 3.66 m x 3.25 m |
| Main Level | Bathroom | Measurements not available | ||
| Main Level | Other | Measurements not available | ||
| Main Level | Kitchen | 3.56 m | 3.35 m | 3.56 m x 3.35 m |
| Main Level | Living Room | 5.74 m | 4.44 m | 5.74 m x 4.44 m |

Sophia Al-Kayed
Salesperson
105 Merritt Street
St. Catharines, Ontario L2T 1J7
(905) 937-3835
(905) 680-5445
www.revelrealty.ca/





