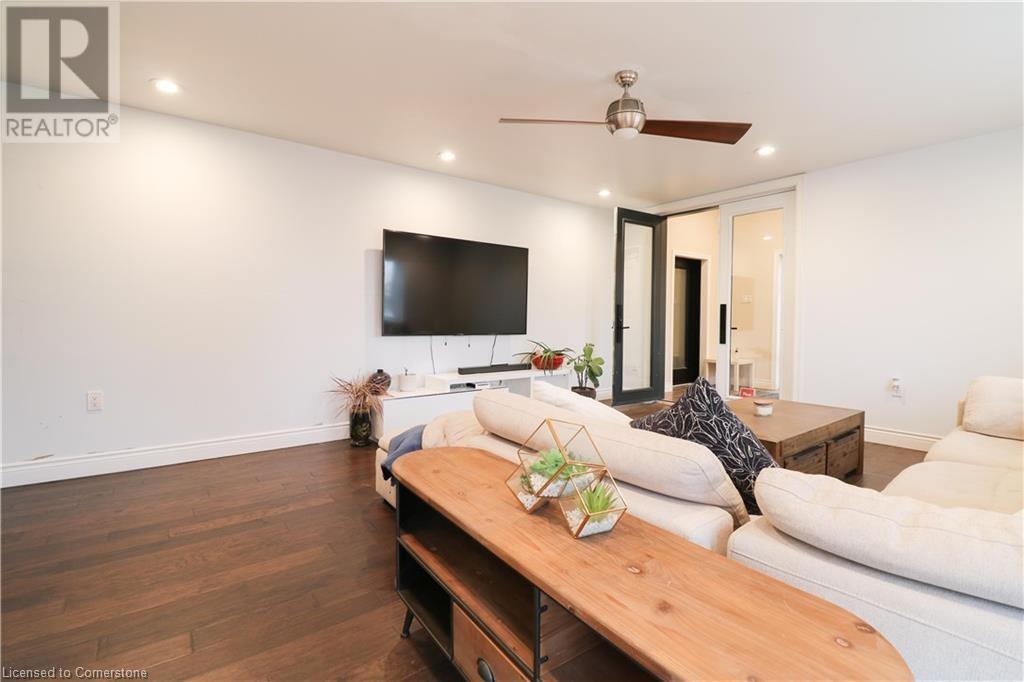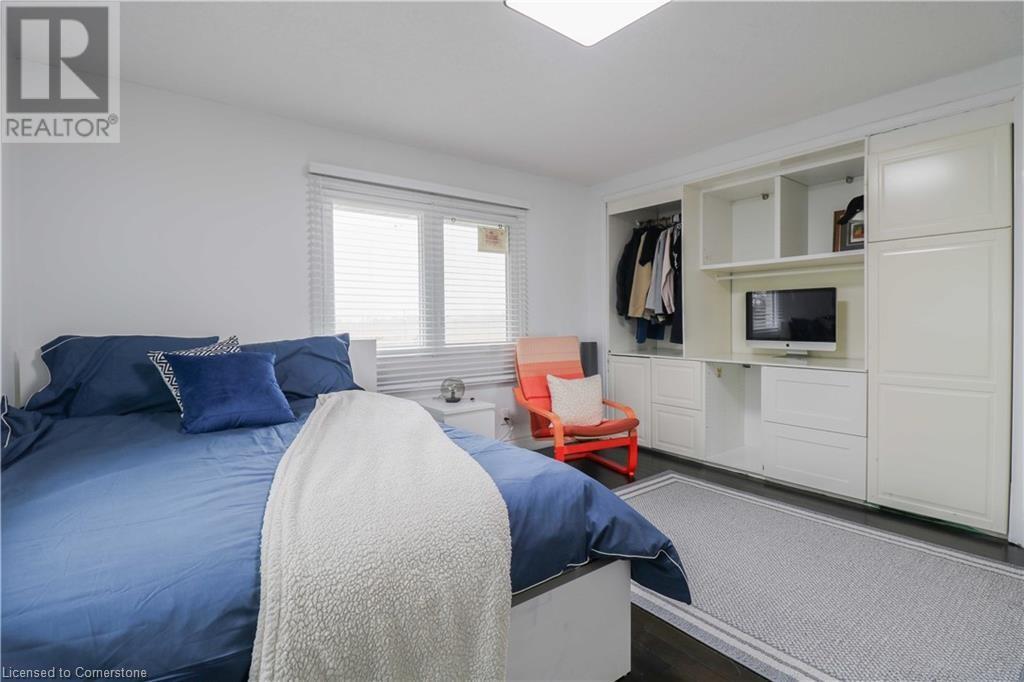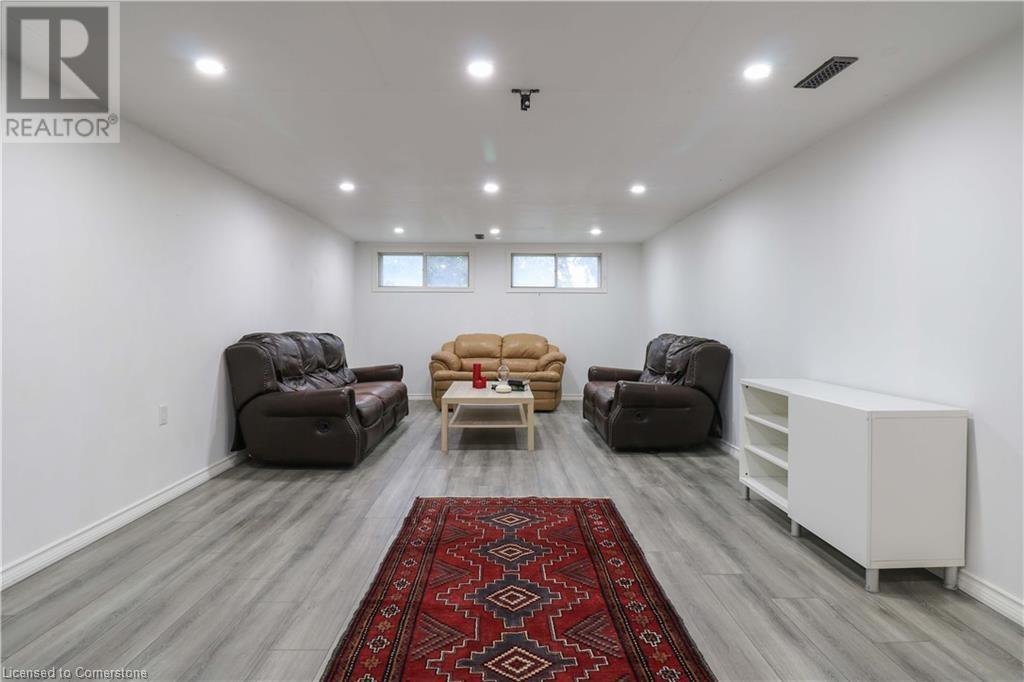298 Second Road E Stoney Creek, Ontario L6J 3J4
5 Bedroom
2 Bathroom
2,708 ft2
2 Level
Central Air Conditioning
Forced Air
Acreage
$2,499,000
Excellent chance to acquire a 22.2-acre farm featuring a spacious 2 story brick house, perfectly situated on the corner of Mud Street & Second Rd East. The property boasts an impressive 1,938.29 feet of frontage, in a prime location on Stoney Creek Mountain, near upcoming developments. Several upgrades have been made in the last five years. Includes a double car garage and is conveniently close to all necessities: shopping, schools, and easy access to Red Hill Expressway, LINC, and QEW. (id:48215)
Property Details
| MLS® Number | 40685325 |
| Property Type | Single Family |
| Equipment Type | None |
| Features | Corner Site, Crushed Stone Driveway, Country Residential |
| Parking Space Total | 12 |
| Rental Equipment Type | None |
Building
| Bathroom Total | 2 |
| Bedrooms Above Ground | 4 |
| Bedrooms Below Ground | 1 |
| Bedrooms Total | 5 |
| Appliances | Dryer, Refrigerator, Stove, Washer |
| Architectural Style | 2 Level |
| Basement Development | Partially Finished |
| Basement Type | Full (partially Finished) |
| Constructed Date | 1966 |
| Construction Style Attachment | Detached |
| Cooling Type | Central Air Conditioning |
| Exterior Finish | Brick |
| Foundation Type | Block |
| Half Bath Total | 1 |
| Heating Fuel | Natural Gas |
| Heating Type | Forced Air |
| Stories Total | 2 |
| Size Interior | 2,708 Ft2 |
| Type | House |
| Utility Water | Cistern |
Parking
| Attached Garage |
Land
| Acreage | Yes |
| Sewer | Septic System |
| Size Depth | 494 Ft |
| Size Frontage | 1938 Ft |
| Size Total Text | 10 - 24.99 Acres |
| Zoning Description | Res |
Rooms
| Level | Type | Length | Width | Dimensions |
|---|---|---|---|---|
| Second Level | 3pc Bathroom | Measurements not available | ||
| Second Level | Bedroom | 16'2'' x 12'0'' | ||
| Second Level | Bedroom | 16'2'' x 13'4'' | ||
| Second Level | Primary Bedroom | 19'2'' x 13'0'' | ||
| Basement | Laundry Room | Measurements not available | ||
| Basement | Storage | 12' x 24' | ||
| Basement | Bedroom | 18'9'' x 12'7'' | ||
| Basement | Recreation Room | 30' x 13'1'' | ||
| Main Level | Mud Room | 15'4'' x 8' | ||
| Main Level | 2pc Bathroom | Measurements not available | ||
| Main Level | Living Room | 25'2'' x 14'5'' | ||
| Main Level | Bedroom | 19'2'' x 13'0'' | ||
| Main Level | Dining Room | 15'10'' x 13'0'' | ||
| Main Level | Kitchen | 14'4'' x 11'1'' | ||
| Main Level | Foyer | 6'7'' x 4'3'' | ||
| Main Level | Family Room | 25'8'' x 15'6'' |
https://www.realtor.ca/real-estate/27742240/298-second-road-e-stoney-creek

Moe Hamzehian
Broker of Record
http//www.LEADEX.ca
RE/MAX Escarpment Leadex Realty
1595 Upper James Street Unit 101e
Hamilton, Ontario L9B 0H7
1595 Upper James Street Unit 101e
Hamilton, Ontario L9B 0H7
(905) 575-0505
www.leadex.ca/
















































