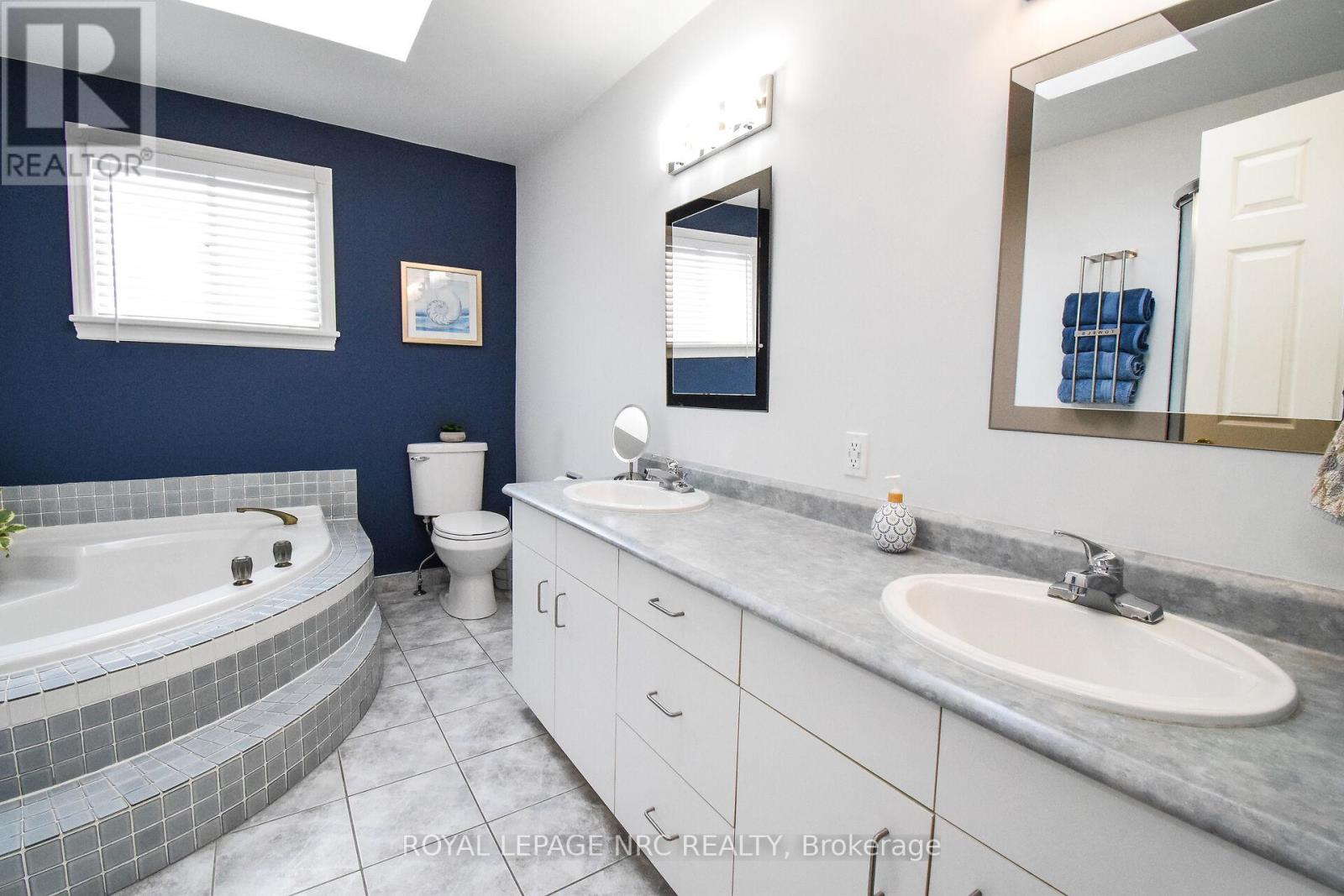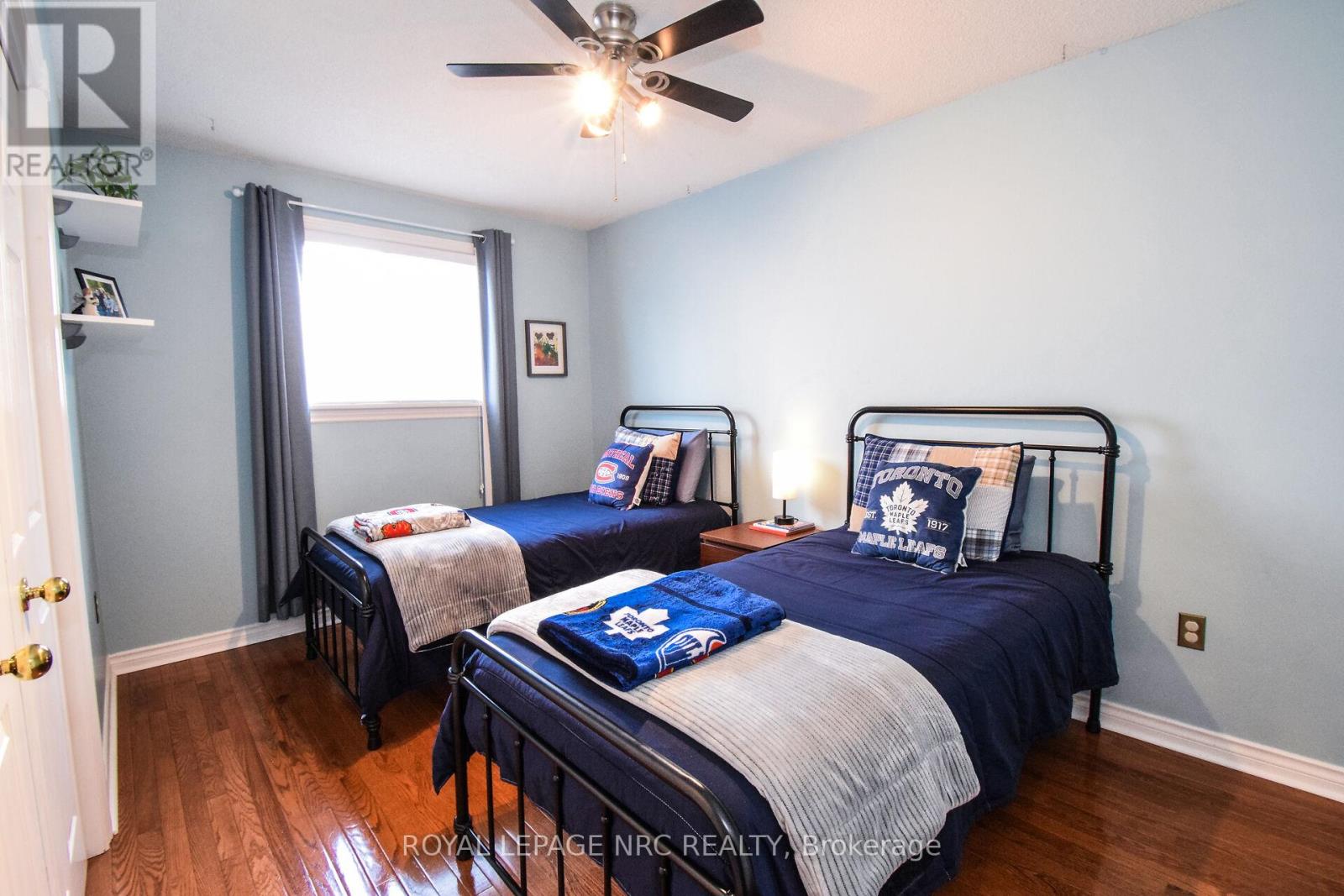117 Page Drive Welland, Ontario L3C 6L8
$749,999
""IMMACULATE & WELL CARED FOR 4 LEVEL BACKSPLIT , 3+1 BEDS 2 FULL BATHS, WOOD BURNING FIREPLACE IN LARGE FAMILY ROOM, SINGLE CAR GARAGE , PRIVATE DOUBLE WIDE ASPHALT DRIVE (4 CARS), PRIVATE FENCE YARD BACKING ONTO PARK, WITH HEATED INGROUND POOL, LARGE DECK BEAUTIFUL LANDSCAPING. OFFERS OVER 2000 SQ FT OF LIVING SPACE WITH IN-LAW POTENTIAL SIDE ENTRANCE IN GREAT NORTHEND LOCATION OF WELLAND, WON'T LAST AND MUST SEE"" Welcome to 117 Page Drive, Welland, As you approach you notice the pride in ownership right away with the beautiful landscaping and covered front porch. Enter inside to the large foyer, and you notice a large sunken dining room (living room) with hardwood flooring through the main level and built-in cabinetry & copher ceiling on one side and small Den area with pocket doors (easily used as dining room) leading to generous sized kitchen with built-in S/S appls, lots of counter & cabinet space. On the upper level, you have 3 good sized bedrooms also with hardwood flooring & plenty of closet space and a 4pc bathroom (separate shower & soaker tub) & skylight. Relax in the evening in your large family room with wood burning fireplace (easily convert to in-law potential) with large windows, 4th large bedroom/office & another 3pc bath & office area (plumbing there for laundry). Down to the basement, you have separate laundry area, 3 separate storage areas & cold room. Lastly, enjoy your very private beautifully landscaped back yard & deck area backing onto park. Backyard also offers heated inground pool & storage shed. Close to Niagara College, Amenities, 406 & minutes from Fonthill & Niagara Falls. (id:48215)
Property Details
| MLS® Number | X11895286 |
| Property Type | Single Family |
| Community Name | 767 - N. Welland |
| Amenities Near By | Schools, Park, Public Transit |
| Equipment Type | Water Heater |
| Features | Flat Site |
| Parking Space Total | 5 |
| Pool Type | Inground Pool |
| Rental Equipment Type | Water Heater |
| Structure | Deck, Shed |
Building
| Bathroom Total | 2 |
| Bedrooms Above Ground | 3 |
| Bedrooms Below Ground | 1 |
| Bedrooms Total | 4 |
| Amenities | Fireplace(s) |
| Appliances | Garage Door Opener Remote(s), Central Vacuum, Dishwasher, Dryer, Refrigerator, Stove, Washer, Window Coverings |
| Basement Development | Finished |
| Basement Type | Full (finished) |
| Construction Style Attachment | Detached |
| Construction Style Split Level | Backsplit |
| Cooling Type | Central Air Conditioning |
| Exterior Finish | Brick, Vinyl Siding |
| Fire Protection | Smoke Detectors |
| Fireplace Present | Yes |
| Fireplace Total | 1 |
| Flooring Type | Hardwood, Wood, Laminate |
| Foundation Type | Poured Concrete |
| Heating Fuel | Natural Gas |
| Heating Type | Forced Air |
| Size Interior | 1,100 - 1,500 Ft2 |
| Type | House |
| Utility Water | Municipal Water |
Parking
| Attached Garage |
Land
| Acreage | No |
| Fence Type | Fenced Yard |
| Land Amenities | Schools, Park, Public Transit |
| Landscape Features | Landscaped |
| Sewer | Sanitary Sewer |
| Size Depth | 120 Ft |
| Size Frontage | 50 Ft |
| Size Irregular | 50 X 120 Ft |
| Size Total Text | 50 X 120 Ft|under 1/2 Acre |
| Zoning Description | Rl1 |
Rooms
| Level | Type | Length | Width | Dimensions |
|---|---|---|---|---|
| Lower Level | Bathroom | 3.33 m | 1.54 m | 3.33 m x 1.54 m |
| Lower Level | Office | 2.31 m | 1.54 m | 2.31 m x 1.54 m |
| Lower Level | Family Room | 6.15 m | 4.31 m | 6.15 m x 4.31 m |
| Lower Level | Bedroom 4 | 3.54 m | 3.38 m | 3.54 m x 3.38 m |
| Main Level | Foyer | 2.84 m | 1.23 m | 2.84 m x 1.23 m |
| Main Level | Den | 3.08 m | 3.28 m | 3.08 m x 3.28 m |
| Main Level | Dining Room | 5.23 m | 3.28 m | 5.23 m x 3.28 m |
| Main Level | Kitchen | 4.31 m | 3.46 m | 4.31 m x 3.46 m |
| Upper Level | Primary Bedroom | 4 m | 2 m | 4 m x 2 m |
| Upper Level | Bedroom 2 | 4.31 m | 2.77 m | 4.31 m x 2.77 m |
| Upper Level | Bedroom 3 | 3.28 m | 2.74 m | 3.28 m x 2.74 m |
| Upper Level | Bathroom | 3.59 m | 2.62 m | 3.59 m x 2.62 m |
Utilities
| Cable | Installed |
| Sewer | Installed |
https://www.realtor.ca/real-estate/27742965/117-page-drive-welland-767-n-welland-767-n-welland

Terry Cox
Salesperson
www.facebook.com/TERRYCOX.8819
www.linkedin.com/in/terry-cox-9a84a725/
33 Maywood Ave
St. Catharines, Ontario L2R 1C5
(905) 688-4561
www.nrcrealty.ca/











































